1625 E Tiara Pines Ct, Derby, KS 67037
Local realty services provided by:Better Homes and Gardens Real Estate Wostal Realty
1625 E Tiara Pines Ct,Derby, KS 67037
$509,000
- 6 Beds
- 4 Baths
- 3,917 sq. ft.
- Single family
- Active
Listed by:marti vo
Office:nikkel and associates
MLS#:663023
Source:South Central Kansas MLS
Price summary
- Price:$509,000
- Price per sq. ft.:$129.95
About this home
Attention Veterans! You may be eligible to assume the seller’s current VA loan at an attractive rate of approximately 4%—a rare opportunity on this stunning home at 1625 E Tiara Pines Cir, Derby, KS. Welcome to nearly 3,900 sq ft of beautifully maintained living space in the sought-after Tiara Pines neighborhood. This spacious 6-bedroom, 3.5-bath two-story home sits on a quiet cul-de-sac and features a 3-car garage, perfect for growing families. Enjoy multiple living areas on the main floor, including a bright living room and cozy family room with a two-way fireplace, hardwood floors, and custom wood blinds. The kitchen impresses with quartz island, stainless steel appliances, ample cabinetry, pantry, and a charming window over the sink. A nearby oversized laundry room adds convenience. Upstairs, the private primary suite offers a walk-in shower, double quartz vanities, and a large closet, accompanied by three additional bedrooms and a full hall bath. The fully finished basement expands your living space with a rec room, corner bar, two more bedrooms, and a full bath. Step outside to a spacious deck and iron-fenced backyard—ideal for kids and pets. Don’t miss your chance to own this exceptional home. Schedule your showing today!
Contact an agent
Home facts
- Year built:1998
- Listing ID #:663023
- Added:1 day(s) ago
- Updated:October 08, 2025 at 06:40 PM
Rooms and interior
- Bedrooms:6
- Total bathrooms:4
- Full bathrooms:3
- Half bathrooms:1
- Living area:3,917 sq. ft.
Heating and cooling
- Cooling:Central Air, Electric
- Heating:Forced Air, Natural Gas
Structure and exterior
- Roof:Composition
- Year built:1998
- Building area:3,917 sq. ft.
- Lot area:0.35 Acres
Schools
- High school:Derby
- Middle school:Derby
- Elementary school:Park Hill
Utilities
- Sewer:Sewer Available
Finances and disclosures
- Price:$509,000
- Price per sq. ft.:$129.95
- Tax amount:$7,338 (2024)
New listings near 1625 E Tiara Pines Ct
- New
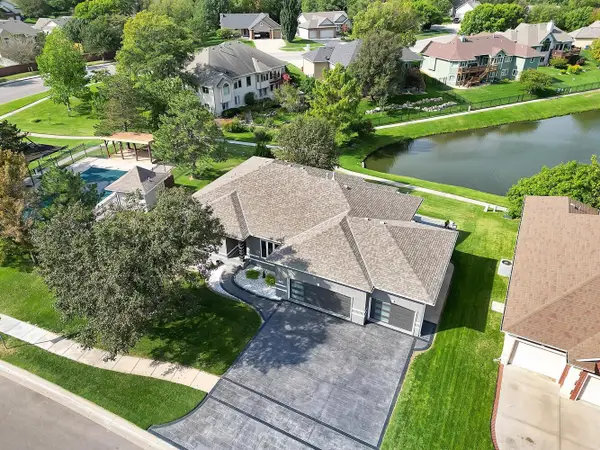 $699,000Active4 beds 3 baths3,297 sq. ft.
$699,000Active4 beds 3 baths3,297 sq. ft.1755 E Tiara Pines St, Derby, KS 67037
BERKSHIRE HATHAWAY PENFED REALTY - New
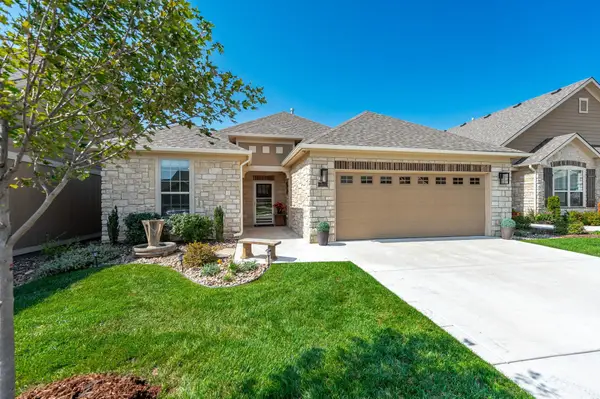 $575,000Active2 beds 2 baths2,284 sq. ft.
$575,000Active2 beds 2 baths2,284 sq. ft.1841 N Cross Creek St, Derby, KS 67037
REECE NICHOLS SOUTH CENTRAL KANSAS - New
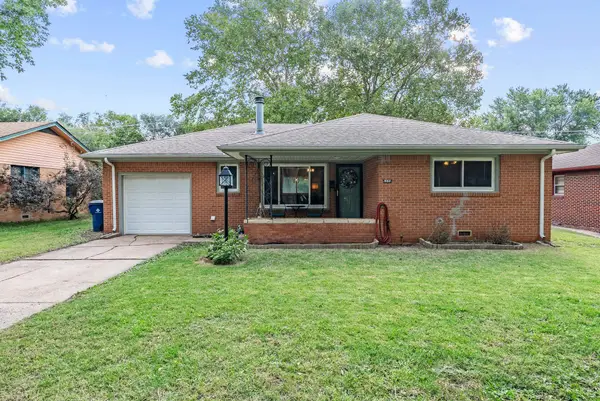 $164,900Active3 beds 1 baths1,226 sq. ft.
$164,900Active3 beds 1 baths1,226 sq. ft.932 N El Paso, Derby, KS 67037-1306
RE/MAX PREMIER - New
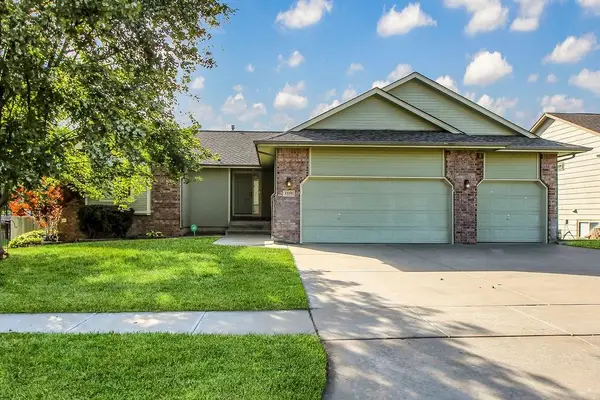 $345,000Active5 beds 3 baths3,159 sq. ft.
$345,000Active5 beds 3 baths3,159 sq. ft.1339 S Summit Rd, Derby, KS 67037
HERITAGE 1ST REALTY - New
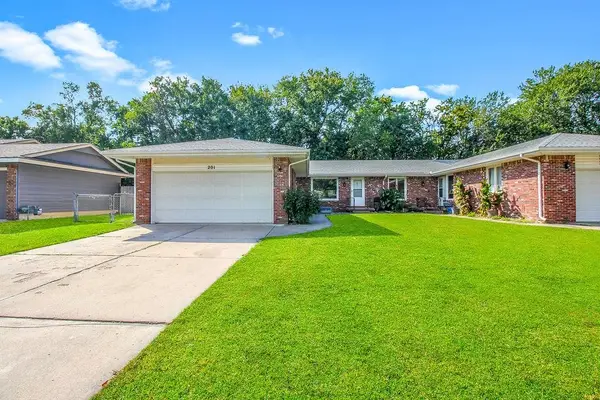 $345,000Active-- beds -- baths4,081 sq. ft.
$345,000Active-- beds -- baths4,081 sq. ft.201-203 N Willow Dr, Derby, KS 67037
HERITAGE 1ST REALTY - New
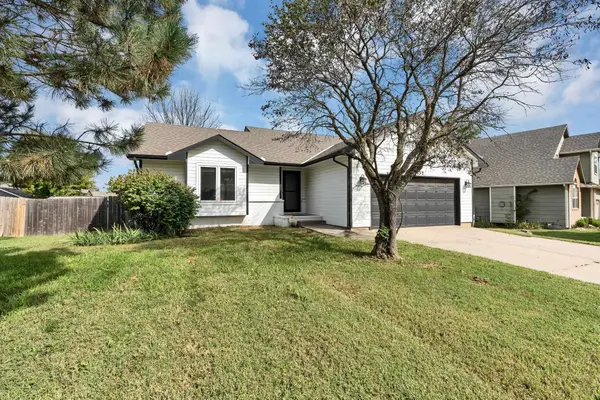 $289,900Active3 beds 3 baths2,356 sq. ft.
$289,900Active3 beds 3 baths2,356 sq. ft.832 E Hawthorne Dr, Derby, KS 67037
REECE NICHOLS SOUTH CENTRAL KANSAS - New
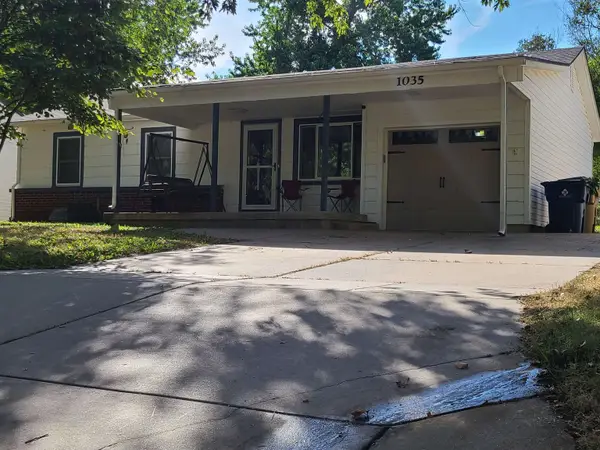 $218,000Active3 beds 1 baths1,119 sq. ft.
$218,000Active3 beds 1 baths1,119 sq. ft.1035 N Georgie, Derby, KS 67037
KELLER WILLIAMS SIGNATURE PARTNERS, LLC - New
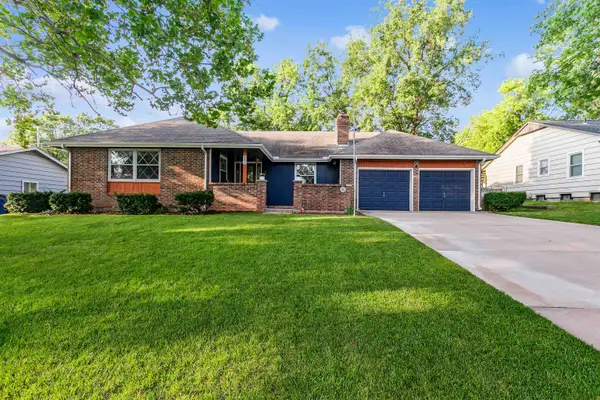 $259,900Active4 beds 2 baths2,248 sq. ft.
$259,900Active4 beds 2 baths2,248 sq. ft.931 E Wedgewood Dr, Derby, KS 67037
PB REALTY - New
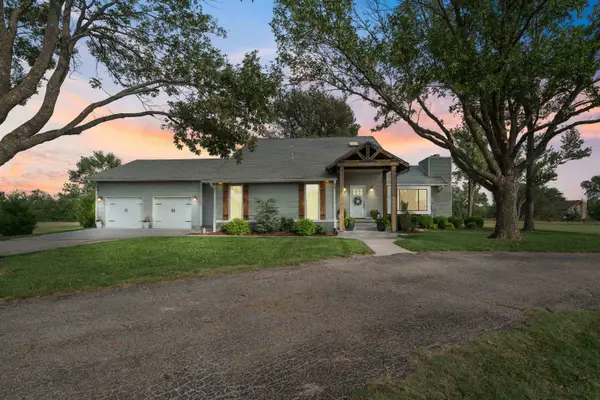 $730,000Active4 beds 4 baths4,894 sq. ft.
$730,000Active4 beds 4 baths4,894 sq. ft.4530 S Land Ave, Derby, KS 67037
KELLER WILLIAMS HOMETOWN PARTNERS
