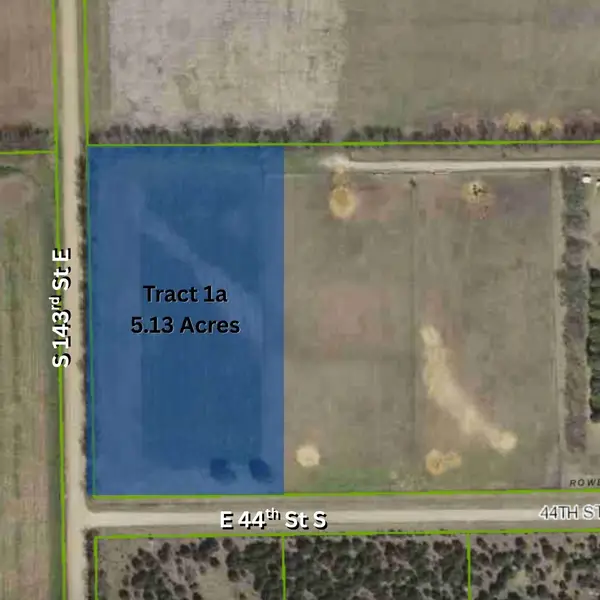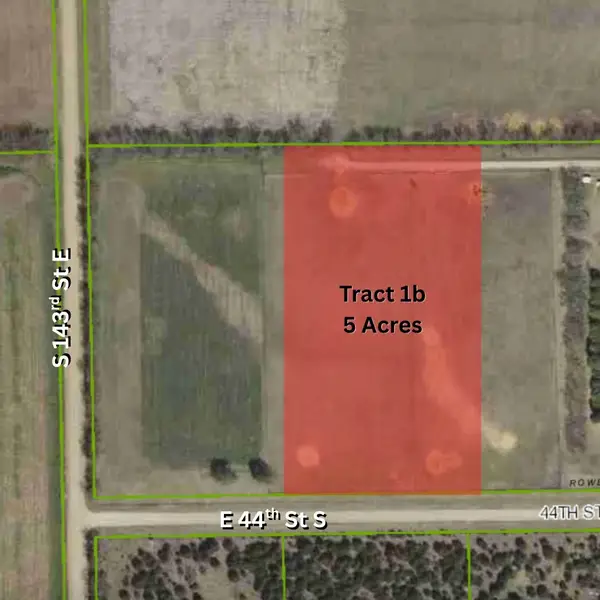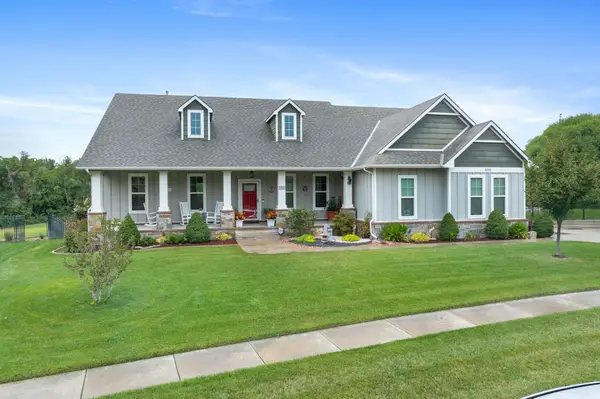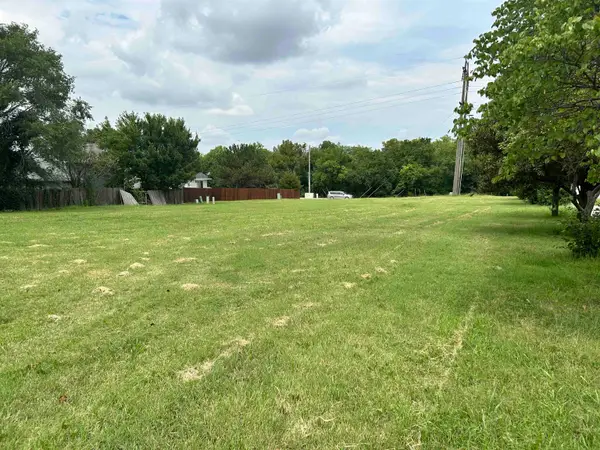419 N Kokomo Ave, Derby, KS 67037
Local realty services provided by:Better Homes and Gardens Real Estate Alliance
Listed by:debi levieux
Office:b realty, llc.
MLS#:660958
Source:South Central Kansas MLS
Price summary
- Price:$150,000
- Price per sq. ft.:$78.86
About this home
Nestled in a mature, tree-lined neighborhood, this 1957 ranch home offers a unique combination of vintage character and practical modern features. The home’s original hardwood floors exude classic charm, while updated windows throughout ensure energy efficiency and comfort. Step inside to discover three spacious bedrooms and 1.5 baths, providing ample space for a family or guests. The main floor kitchen is perfect for everyday cooking, and a second full kitchen in the basement opens up a world of possibilities—ideal for a rental unit, an in-law suite, or a dedicated space for large gatherings and canning. The home’s exterior is just as impressive. You can enjoy the outdoors from the comfort of the sunroom or patio, both perfect spots for relaxing with a cup of coffee. The private, fully fenced-in backyard provides a safe haven for pets and children, complete with a convenient storage shed for yard tools. Car enthusiasts and hobbyists will appreciate the exceptional storage options. The 2- to 3-car carport includes an RV hook-up, making it perfect for those with an adventurous spirit. A separate 13'6" x 4' storage room and a dedicated workshop offer plenty of space for projects and equipment. With a new roof and shingles installed in 2023, this home is not only full of character but also provides peace of mind for years to come. It’s an ideal choice for anyone seeking a home with classic appeal and versatile living spaces in a serene setting. Great property for an investor, first time homebuyer or anyone that is ready to downsize. Property is being sold “as is” since elderly owner is unable to update or make repairs, if needed.
Contact an agent
Home facts
- Year built:1957
- Listing ID #:660958
- Added:4 day(s) ago
- Updated:September 02, 2025 at 03:44 AM
Rooms and interior
- Bedrooms:3
- Total bathrooms:2
- Full bathrooms:1
- Half bathrooms:1
- Living area:1,902 sq. ft.
Heating and cooling
- Cooling:Central Air, Electric
- Heating:Forced Air, Natural Gas
Structure and exterior
- Roof:Composition
- Year built:1957
- Building area:1,902 sq. ft.
- Lot area:0.16 Acres
Schools
- High school:Derby
- Middle school:Derby
- Elementary school:Swaney
Utilities
- Sewer:Sewer Available
Finances and disclosures
- Price:$150,000
- Price per sq. ft.:$78.86
- Tax amount:$2,496 (2024)
New listings near 419 N Kokomo Ave
- New
 $184,000Active3 beds 1 baths1,446 sq. ft.
$184,000Active3 beds 1 baths1,446 sq. ft.542 S Georgie, Derby, KS 67037
BERKSHIRE HATHAWAY PENFED REALTY - New
 $230,000Active4 beds 2 baths1,884 sq. ft.
$230,000Active4 beds 2 baths1,884 sq. ft.416 S Westview Dr., Derby, KS 67037-1338
REECE NICHOLS SOUTH CENTRAL KANSAS - New
 $150,000Active5.13 Acres
$150,000Active5.13 Acres00000-1a E 44th St S, Derby, KS 67037-9200
LANGE REAL ESTATE - New
 $150,000Active5 Acres
$150,000Active5 Acres00000-1b E 44th St S, Derby, KS 67037-9200
LANGE REAL ESTATE - New
 $850,000Active4 beds 4 baths3,924 sq. ft.
$850,000Active4 beds 4 baths3,924 sq. ft.1312 E Lookout, Derby, KS 67037
REECE NICHOLS SOUTH CENTRAL KANSAS - New
 $685,000Active4 beds 3 baths3,682 sq. ft.
$685,000Active4 beds 3 baths3,682 sq. ft.1219 E Waters Edge St, Derby, KS 67037
LPT REALTY, LLC - New
 $109,000Active0.68 Acres
$109,000Active0.68 Acres1705 N Buckner St, Derby, KS 67037
BERKSHIRE HATHAWAY PENFED REALTY - New
 $550,000Active4 beds 4 baths2,710 sq. ft.
$550,000Active4 beds 4 baths2,710 sq. ft.7734 S 143rd St E, Derby, KS 67037
REAL BROKER, LLC - New
 $270,000Active3 beds 3 baths1,661 sq. ft.
$270,000Active3 beds 3 baths1,661 sq. ft.1049 E Splitwood Way Ct, Derby, KS 67037
KELLER WILLIAMS HOMETOWN PARTNERS
