7734 S 143rd St E, Derby, KS 67037
Local realty services provided by:Better Homes and Gardens Real Estate Wostal Realty
7734 S 143rd St E,Derby, KS 67037
$250,000
- 4 Beds
- 4 Baths
- 2,710 sq. ft.
- Single family
- Pending
Listed by: samar edenfield
Office: real broker, llc.
MLS#:660790
Source:South Central Kansas MLS
Price summary
- Price:$250,000
- Price per sq. ft.:$92.25
About this home
Welcome to this one of a kind 4 bed, 3.5 bath home that blends bold architecture with modern comfort. Nestled on nearly 5 tree lined acres, this property offers privacy, functionality, and space to truly enjoy. Inside you’ll find soaring ceilings, abundant natural light, and thoughtful custom touches including a striking rain glass mirror and high efficiency picture window. The dream kitchen is designed for everyday living and entertaining with custom cabinetry, plenty of counter space, eating bar, double refrigerators, built in spice cabinet, and nearby pantry. The open living area features a modern electric fireplace; a dry bar and incredible ceilings the main floor family room is the perfect size with French doors leading directly to the pool and patio for seamless indoor-outdoor living. The newly designed primary suite provides a private retreat with a spa style bath, walk-in closet, and direct pool access, with hookups in place for a future hot tub. A dedicated pool bath with shower adds convenience. Also, on the main level you will find another full bath, a large bedroom and a dedicated laundry room. Upstairs is the 3rd bedroom that would also make an excellent office space with incredible natural light! In the basement is the 4th bedroom and storage. Step outside to enjoy your own private oasis... complete with an in-ground pool, a fully stocked 1-acre pond for fishing, wooded area with a flowing creek, and mature tree lines surrounding the property. A huge shop adds even more value with an office, half bath, RV hookups, and plenty of space for hobbies, storage, or projects. The land is ideal for four-wheeling, bonfires, and entertaining guests in a beautiful, peaceful setting. Make sure you pay attention to the extensive and gorgeous stamped concrete work around the home and pool! This property is more than a home, it’s a lifestyle retreat with custom updates, space to spread out, and endless ways to relax or play. If you want to feel like you are on vacation every day, this is the perfect home for you!
Contact an agent
Home facts
- Year built:1986
- Listing ID #:660790
- Added:92 day(s) ago
- Updated:November 26, 2025 at 05:47 PM
Rooms and interior
- Bedrooms:4
- Total bathrooms:4
- Full bathrooms:3
- Half bathrooms:1
- Living area:2,710 sq. ft.
Heating and cooling
- Cooling:Central Air
- Heating:Forced Air
Structure and exterior
- Roof:Composition
- Year built:1986
- Building area:2,710 sq. ft.
- Lot area:4.45 Acres
Schools
- High school:Rose Hill
- Middle school:Rose Hill
- Elementary school:Rose Hill
Utilities
- Water:Lagoon
Finances and disclosures
- Price:$250,000
- Price per sq. ft.:$92.25
- Tax amount:$4,078 (2024)
New listings near 7734 S 143rd St E
- New
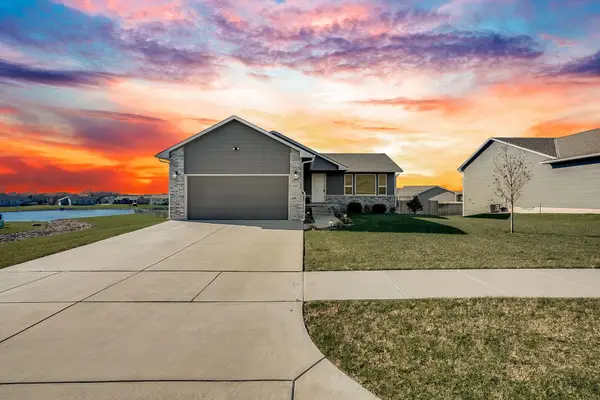 $295,000Active4 beds 3 baths2,250 sq. ft.
$295,000Active4 beds 3 baths2,250 sq. ft.3413 N Laughlin St, Derby, KS 67037
REAL BROKER, LLC - New
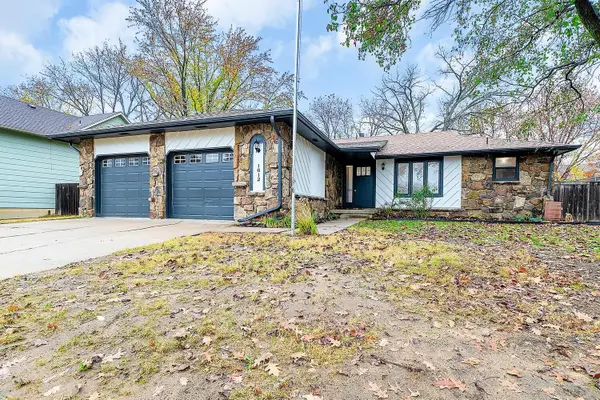 $295,000Active5 beds 3 baths2,718 sq. ft.
$295,000Active5 beds 3 baths2,718 sq. ft.1612 E Brendonwood Rd, Derby, KS 67037
LPT REALTY, LLC - New
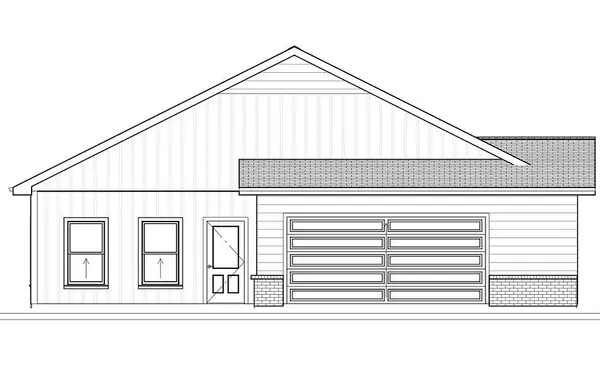 $272,990Active3 beds 2 baths1,555 sq. ft.
$272,990Active3 beds 2 baths1,555 sq. ft.3550 E Hollandale St, Derby, KS 67037
BERKSHIRE HATHAWAY PENFED REALTY - New
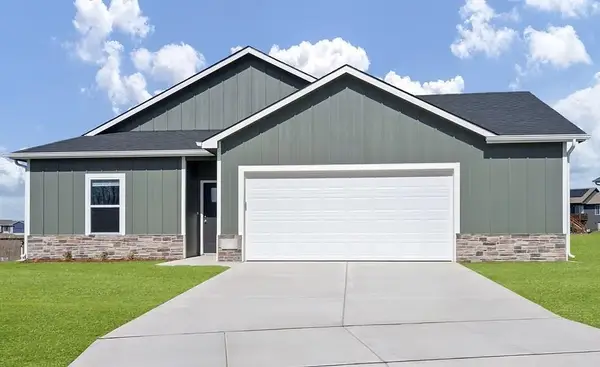 $281,990Active4 beds 2 baths1,804 sq. ft.
$281,990Active4 beds 2 baths1,804 sq. ft.3560 E Hollandale, Derby, KS 67037
BERKSHIRE HATHAWAY PENFED REALTY - New
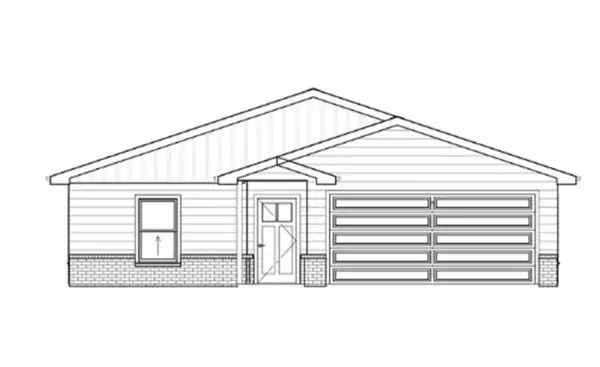 $274,990Active4 beds 2 baths1,683 sq. ft.
$274,990Active4 beds 2 baths1,683 sq. ft.3561 E Hollandale St, Derby, KS 67037
BERKSHIRE HATHAWAY PENFED REALTY - New
 $340,000Active4 beds 3 baths2,808 sq. ft.
$340,000Active4 beds 3 baths2,808 sq. ft.113 E Tall Tree Rd, Derby, KS 67037
BERKSHIRE HATHAWAY PENFED REALTY - New
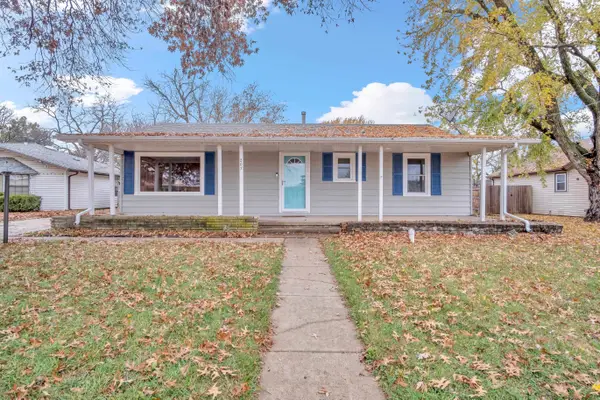 $198,000Active2 beds 1 baths1,148 sq. ft.
$198,000Active2 beds 1 baths1,148 sq. ft.207 S Derby Ave, Derby, KS 67037
BERKSHIRE HATHAWAY PENFED REALTY 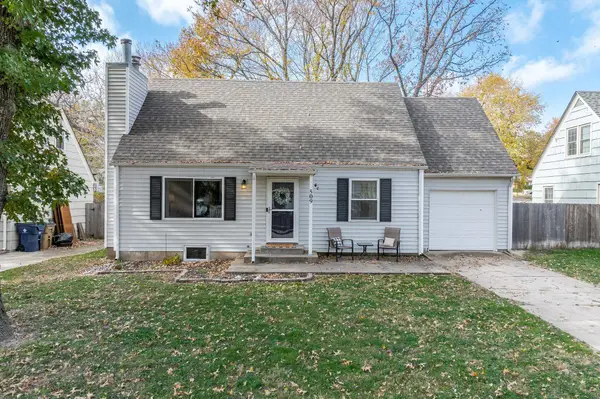 $199,900Pending3 beds 2 baths1,056 sq. ft.
$199,900Pending3 beds 2 baths1,056 sq. ft.509 S Lakeview Dr, Derby, KS 67037-1312
BERKSHIRE HATHAWAY PENFED REALTY- New
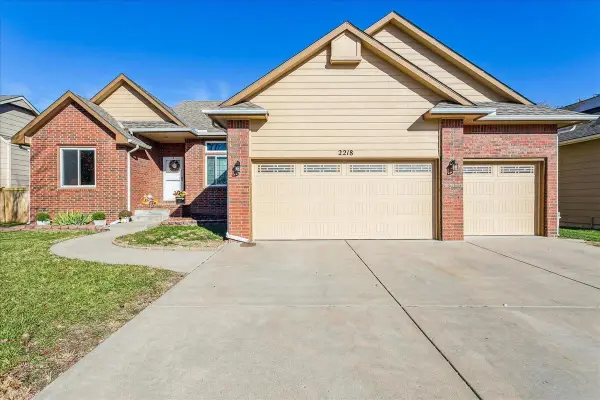 $350,000Active5 beds 3 baths2,638 sq. ft.
$350,000Active5 beds 3 baths2,638 sq. ft.2218 E Sommerhauser Cir., Derby, KS 67037
REAL BROKER, LLC - New
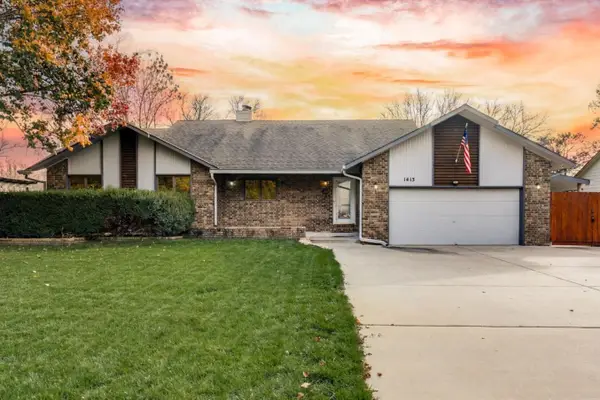 $380,000Active5 beds 3 baths2,752 sq. ft.
$380,000Active5 beds 3 baths2,752 sq. ft.1413 E Cresthill Rd, Derby, KS 67037-2172
HERITAGE 1ST REALTY
