219 E Mcdonald Street, Edgerton, KS 66021
Local realty services provided by:Better Homes and Gardens Real Estate Kansas City Homes
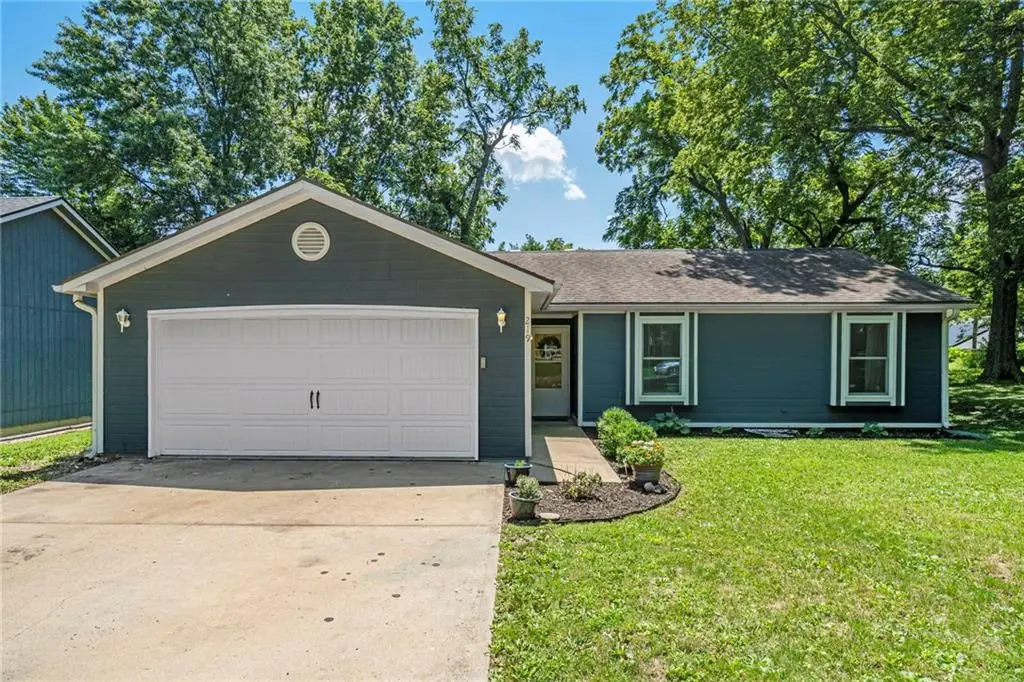
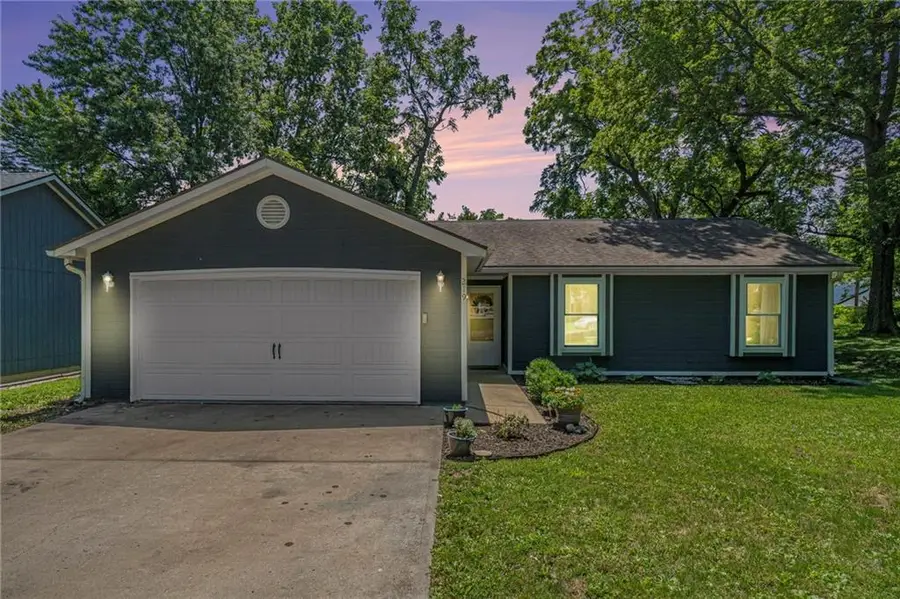
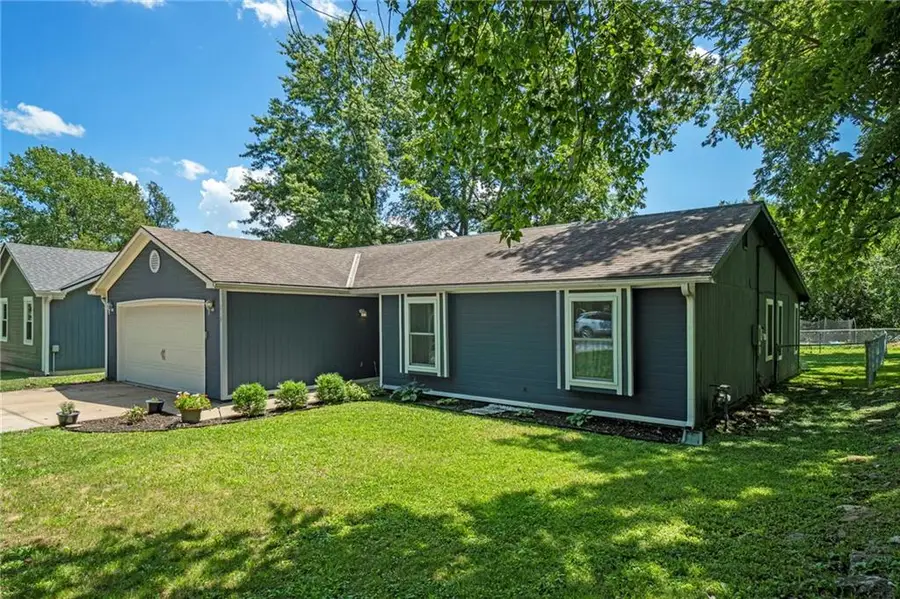
219 E Mcdonald Street,Edgerton, KS 66021
$275,000
- 4 Beds
- 2 Baths
- 1,867 sq. ft.
- Single family
- Pending
Listed by:denise bridwell
Office:kw diamond partners
MLS#:2566007
Source:MOKS_HL
Price summary
- Price:$275,000
- Price per sq. ft.:$147.3
About this home
Welcome to effortless living in Edgerton!
This beautifully styled zero-entry ranch is the kind of home that makes you say “yes” before you even reach the kitchen (and that’s saying something — because the kitchen is huge).
With 4 spacious bedrooms, 2 full baths, and two separate living spaces (hello, movie nights and quiet reading corners!), there’s room for everyone to spread out or come together. Bonus points for the dedicated laundry room — because your wardrobe deserves better than the garage.
Out back, you'll find a fully fenced yard — perfect for pups, parties, or pretending to garden. And did we mention the neighborhood? It's close to downtown Edgerton, where the library, new community center and splash pad are already turning heads (and cooling them down). Fresh sidewalks are being installed now, so strolls and scooters are about to get a major upgrade.
Whether you're upsizing, rightsizing, or just ready to ditch the stairs — this one checks all the boxes. Come see why this home should become your next reason to celebrate.
Contact an agent
Home facts
- Year built:1995
- Listing Id #:2566007
- Added:14 day(s) ago
- Updated:August 07, 2025 at 05:48 AM
Rooms and interior
- Bedrooms:4
- Total bathrooms:2
- Full bathrooms:2
- Living area:1,867 sq. ft.
Heating and cooling
- Cooling:Electric
- Heating:Forced Air Gas
Structure and exterior
- Roof:Composition
- Year built:1995
- Building area:1,867 sq. ft.
Utilities
- Water:City/Public
- Sewer:Public Sewer
Finances and disclosures
- Price:$275,000
- Price per sq. ft.:$147.3
New listings near 219 E Mcdonald Street
- New
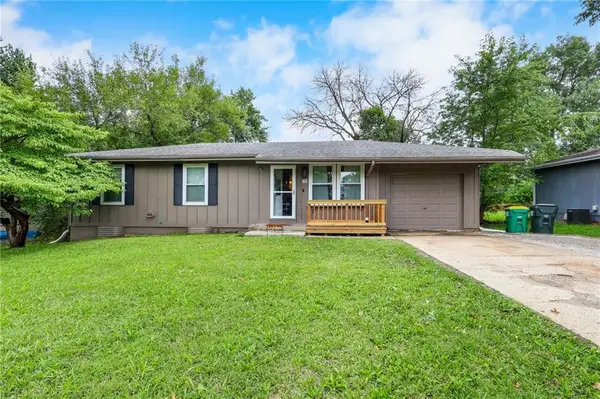 $259,999Active3 beds 2 baths1,056 sq. ft.
$259,999Active3 beds 2 baths1,056 sq. ft.101 E Edgewood Drive, Edgerton, KS 66021
MLS# 2568951Listed by: CLINCH REALTY LLC - New
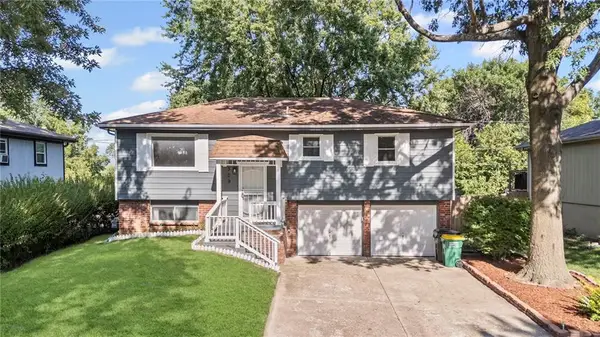 $269,000Active3 beds 1 baths953 sq. ft.
$269,000Active3 beds 1 baths953 sq. ft.309 W 7th Street, Edgerton, KS 66021
MLS# 2567413Listed by: KELLER WILLIAMS REALTY PARTNERS INC.  $269,000Pending4 beds 2 baths1,988 sq. ft.
$269,000Pending4 beds 2 baths1,988 sq. ft.104 W Meriwood Lane, Edgerton, KS 66021
MLS# 2566247Listed by: KELLER WILLIAMS REALTY PARTNERS INC. $294,165Active3 beds 2 baths1,248 sq. ft.
$294,165Active3 beds 2 baths1,248 sq. ft.37805 W 208th Terrace, Edgerton, KS 66021
MLS# 2566424Listed by: PLATINUM REALTY LLC $199,000Pending2 beds 1 baths1,040 sq. ft.
$199,000Pending2 beds 1 baths1,040 sq. ft.210 E Martin Street, Edgerton, KS 66021
MLS# 2565124Listed by: LOCAL AGENT $219,000Pending3 beds 3 baths2,084 sq. ft.
$219,000Pending3 beds 3 baths2,084 sq. ft.220 E Mccarty Street, Edgerton, KS 66021
MLS# 2563081Listed by: KANSAS CITY REGIONAL HOMES INC $304,990Active3 beds 2 baths1,274 sq. ft.
$304,990Active3 beds 2 baths1,274 sq. ft.37842 W 207th Terrace, Edgerton, KS 66021
MLS# 2563850Listed by: PLATINUM REALTY LLC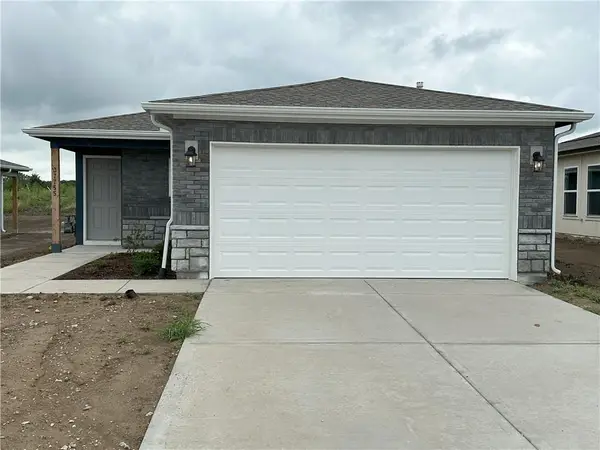 $293,990Active3 beds 2 baths1,259 sq. ft.
$293,990Active3 beds 2 baths1,259 sq. ft.37755 W 207th Terrace, Edgerton, KS 66021
MLS# 2563858Listed by: PLATINUM REALTY LLC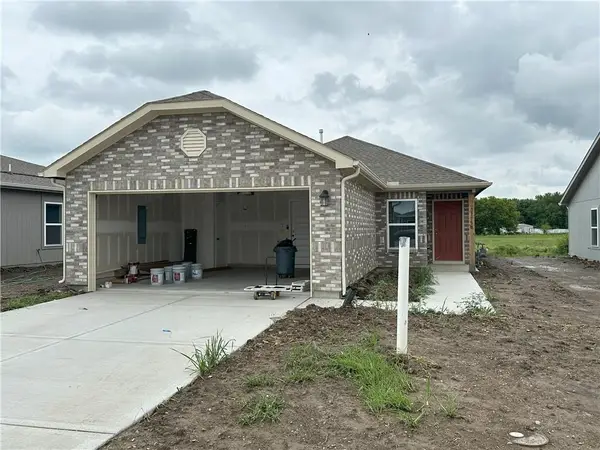 $294,965Pending3 beds 2 baths1,248 sq. ft.
$294,965Pending3 beds 2 baths1,248 sq. ft.37758 W 207th Terrace, Edgerton, KS 66021
MLS# 2563831Listed by: PLATINUM REALTY LLC

