220 E Mccarty Street, Edgerton, KS 66021
Local realty services provided by:Better Homes and Gardens Real Estate Kansas City Homes
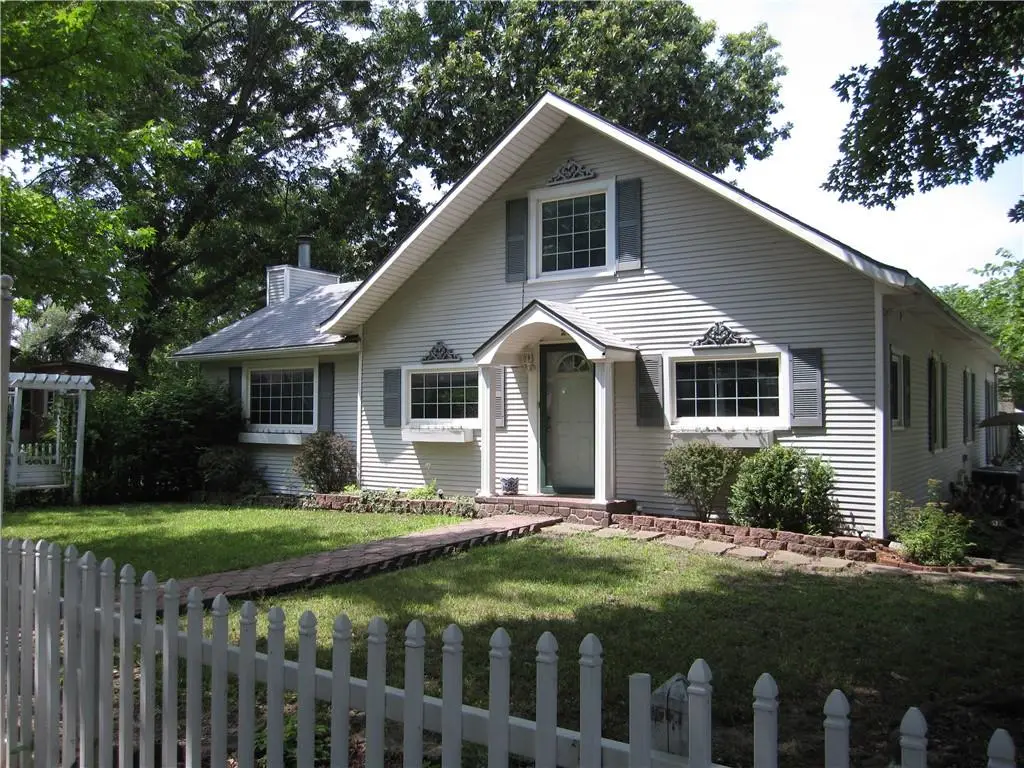
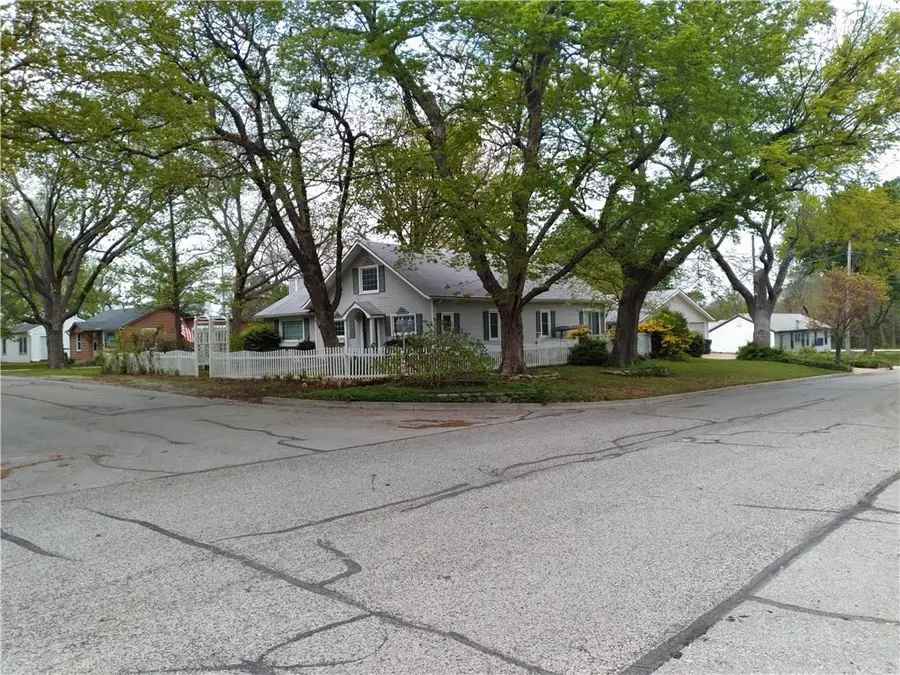

220 E Mccarty Street,Edgerton, KS 66021
$219,000
- 3 Beds
- 3 Baths
- 2,084 sq. ft.
- Single family
- Pending
Listed by:rob wilson
Office:kansas city regional homes inc
MLS#:2563081
Source:MOKS_HL
Price summary
- Price:$219,000
- Price per sq. ft.:$105.09
About this home
Picturesque curb-appeal in this 105-year-old diamond-in-the-rough! So many wonderful features including a fantastic corner lot of nearly 1/3 Acre. The lot is surprisingly private with several paths leading to numerous decks, firepit, garden pond, raised planting bed, trellises and gardening storage shed. The exterior looks like such a cute little storybook home, but once inside you'll wonder where all these HUGE rooms came from! Several additions over the years expanded not only the home's footprint but also added to the quirkiness of the floor plan, which does lack closet space and will require the need for wardrobes, unless altered in the future. SO much potential! The main level is comprised of a narrow front room used as an office, leading to a super-sized formal living and dining rooms with original wainscoting, large kitchen, huge 19 X 16 family room (currently used as a bedroom) with gas fireplace and doors leading to one of the decks. Main floor bedroom, 2 full baths, and a laundry room with a floor hatch leading down into the cellar. A hidden stairwell leads to the 2nd floor bedroom which connects to bedroom #3 and a full bath. Yes, Quirky! The interior will require a lot of updating and fixing up, but what a great canvas you will have to work with! Now my favorite part of the property--a massive 1600 square foot detached garage!! Currently sectioned off into a large shop, 3 garage spaces and a "Hang-Out Room"----It's just begging for you to open up this space again and have your DREAM 6-CAR GARAGE!! This property is MORE THAN APPROPRIATELY PRICED for its AS-IS Condition, a one-of-a-kind property that is definitely not to be missed. Amazing opportunity for the right person!!
Contact an agent
Home facts
- Year built:1920
- Listing Id #:2563081
- Added:27 day(s) ago
- Updated:July 25, 2025 at 09:39 PM
Rooms and interior
- Bedrooms:3
- Total bathrooms:3
- Full bathrooms:3
- Living area:2,084 sq. ft.
Heating and cooling
- Cooling:Attic Fan, Electric
- Heating:Natural Gas
Structure and exterior
- Roof:Composition
- Year built:1920
- Building area:2,084 sq. ft.
Schools
- High school:Gardner Edgerton
- Middle school:Pioneer Ridge
- Elementary school:Edgerton
Utilities
- Water:City/Public
- Sewer:Public Sewer
Finances and disclosures
- Price:$219,000
- Price per sq. ft.:$105.09
New listings near 220 E Mccarty Street
- New
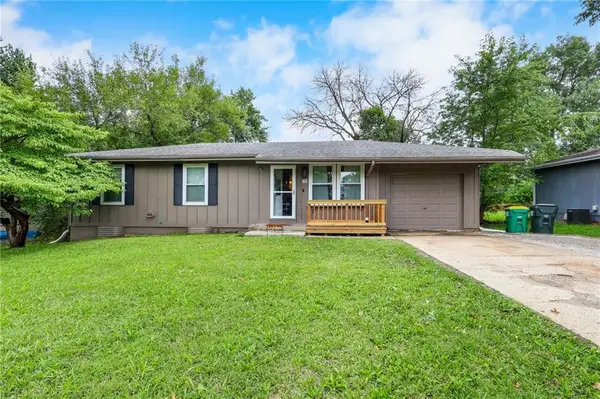 $259,999Active3 beds 2 baths1,056 sq. ft.
$259,999Active3 beds 2 baths1,056 sq. ft.101 E Edgewood Drive, Edgerton, KS 66021
MLS# 2568951Listed by: CLINCH REALTY LLC - New
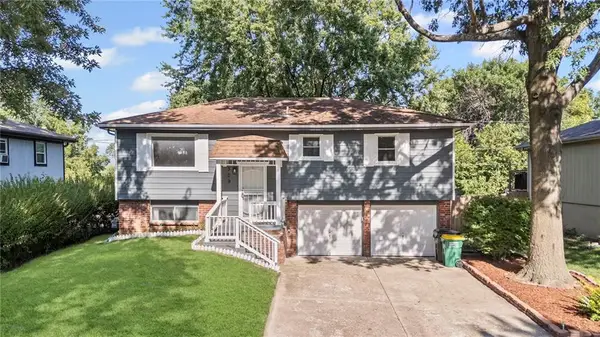 $269,000Active3 beds 1 baths953 sq. ft.
$269,000Active3 beds 1 baths953 sq. ft.309 W 7th Street, Edgerton, KS 66021
MLS# 2567413Listed by: KELLER WILLIAMS REALTY PARTNERS INC.  $269,000Pending4 beds 2 baths1,988 sq. ft.
$269,000Pending4 beds 2 baths1,988 sq. ft.104 W Meriwood Lane, Edgerton, KS 66021
MLS# 2566247Listed by: KELLER WILLIAMS REALTY PARTNERS INC. $275,000Pending4 beds 2 baths1,867 sq. ft.
$275,000Pending4 beds 2 baths1,867 sq. ft.219 E Mcdonald Street, Edgerton, KS 66021
MLS# 2566007Listed by: KW DIAMOND PARTNERS $294,165Active3 beds 2 baths1,248 sq. ft.
$294,165Active3 beds 2 baths1,248 sq. ft.37805 W 208th Terrace, Edgerton, KS 66021
MLS# 2566424Listed by: PLATINUM REALTY LLC $199,000Pending2 beds 1 baths1,040 sq. ft.
$199,000Pending2 beds 1 baths1,040 sq. ft.210 E Martin Street, Edgerton, KS 66021
MLS# 2565124Listed by: LOCAL AGENT $304,990Active3 beds 2 baths1,274 sq. ft.
$304,990Active3 beds 2 baths1,274 sq. ft.37842 W 207th Terrace, Edgerton, KS 66021
MLS# 2563850Listed by: PLATINUM REALTY LLC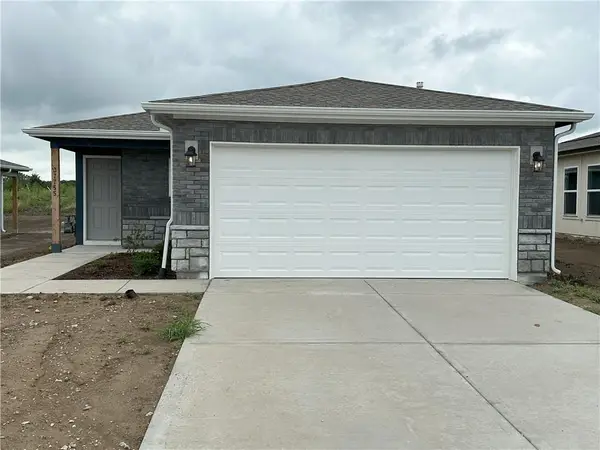 $293,990Active3 beds 2 baths1,259 sq. ft.
$293,990Active3 beds 2 baths1,259 sq. ft.37755 W 207th Terrace, Edgerton, KS 66021
MLS# 2563858Listed by: PLATINUM REALTY LLC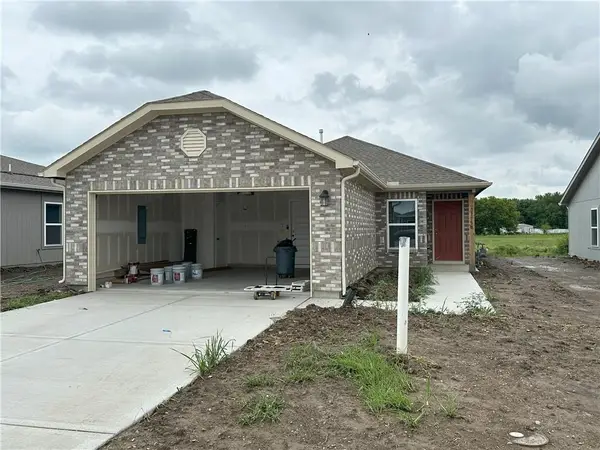 $294,965Pending3 beds 2 baths1,248 sq. ft.
$294,965Pending3 beds 2 baths1,248 sq. ft.37758 W 207th Terrace, Edgerton, KS 66021
MLS# 2563831Listed by: PLATINUM REALTY LLC

