121 N Myrtle, Eureka, KS 67045
Local realty services provided by:Better Homes and Gardens Real Estate Wostal Realty
121 N Myrtle,Eureka, KS 67045
$189,000
- 4 Beds
- 2 Baths
- 2,213 sq. ft.
- Single family
- Pending
Listed by:lane johnson
Office:johnson realty
MLS#:658182
Source:South Central Kansas MLS
Price summary
- Price:$189,000
- Price per sq. ft.:$85.4
About this home
Take a look at this beautifully renovated 4 bedroom, 2 bathroom home filled with charm and character throughout while offering all the functionality of a newer home! This 2½ story house offers 2,213 square feet of finished living area with an additional partial basement (accessed from outside) and a half story of unfinished space above the 2nd level, great for storage or to potentially finish and add more living space. The property features a corner lot, nicely shaded by mature oaks and maples. In the back yard you will find the 20’ x 20’ garage with a new 16’ door, a 8’ x10’ garden shed, and a 18’ x 21’ metal carport; all surrounded by an attractive white vinyl privacy fence. The back patio offers a great place for entertaining guests with a sliding glass door opening up from the kitchen/dining area of the home. To complement the already beautiful yard, new landscaping has been added around the house. The house also has low maintenance vinyl siding and a composition shingle roof that is only approximately 3 years old. The home has separate HVAC systems for the main level and the upstairs; the furnace and AC unit for the upper level are brand new! Inside the home you will find new floor covering throughout, including LVP in the kitchen, living & bathrooms and carpet in the bedrooms upstairs! You will find upgraded LED light fixtures throughout the home with traditional daylight setting as well most featuring a warm/ambient setting to add a relaxing feel. The kitchen features all new butcher block counters, a peninsula/eating bar, stainless appliances & sink, a pantry along with plenty of cabinet/drawer space! From the kitchen you will find a large formal dining room with beautiful windows drawing in plenty of natural lighting. There is an additional breakfast nook/dining area leading to the sliding glass door at the back patio. The large living room offers almost 400 square feet of space and features built in display shelves/cabinets as well as the original wood stair case leading to the upper level that is filled with character and charm! The upstairs bathroom has a new walk in shower, vanity, toilet, and sliding “barn style” door! The main level bathroom with a walk in shower sits between the kitchen, dining, & living areas. The laundry is upstairs in the sunroom that has new LVP flooring but maintains the beautiful trim work and surrounding windows on the West and South walls. The unfinished basement has been totally renovated with a brand new concrete floor, including new drain tile around the perimeter leading into the sump pump and new sewer line underneath. The gas line in the basement has been replaced as well. The basement walls were evaluated by a structural engineer and braces/supports added to stabilize the foundation. A moisture barrier system has been added to the walls. With the completion of the basement work, the foundation has been deemed stable and carries a transferable warranty. Such a charming home with many additional amenities! This house is move-in ready and will make an excellent home with the major upgrades already taken care of. If you are in the market for a new home, this is a must see! Come take a look, you won’t be disappointed!
Contact an agent
Home facts
- Year built:1905
- Listing ID #:658182
- Added:79 day(s) ago
- Updated:September 26, 2025 at 07:44 AM
Rooms and interior
- Bedrooms:4
- Total bathrooms:2
- Full bathrooms:2
- Living area:2,213 sq. ft.
Heating and cooling
- Cooling:Attic Fan, Central Air, Electric
- Heating:Forced Air, Natural Gas
Structure and exterior
- Roof:Composition
- Year built:1905
- Building area:2,213 sq. ft.
- Lot area:0.33 Acres
Schools
- High school:Eureka
- Middle school:Eureka
- Elementary school:Marshall
Utilities
- Sewer:Sewer Available
Finances and disclosures
- Price:$189,000
- Price per sq. ft.:$85.4
- Tax amount:$2,889 (2024)
New listings near 121 N Myrtle
- New
 $90,000Active2 beds 1 baths2,235 sq. ft.
$90,000Active2 beds 1 baths2,235 sq. ft.508 E 7th St, Eureka, KS 67045
BECKY SCHAFFER INS. & REAL ESTATE - New
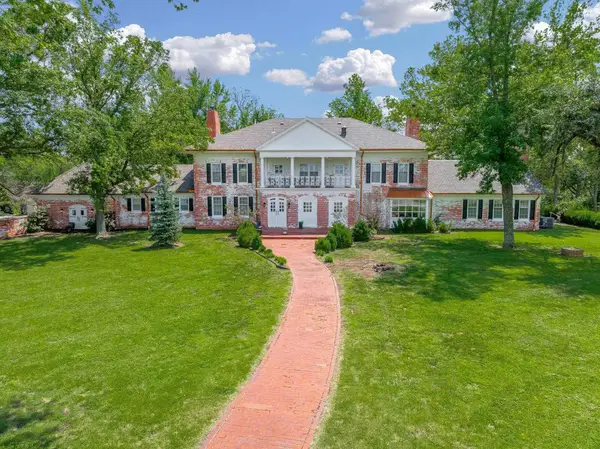 $2,500,000Active10 beds 9 baths9,438 sq. ft.
$2,500,000Active10 beds 9 baths9,438 sq. ft.1482 130th St, Eureka, KS 67045
REAL BROKER, LLC 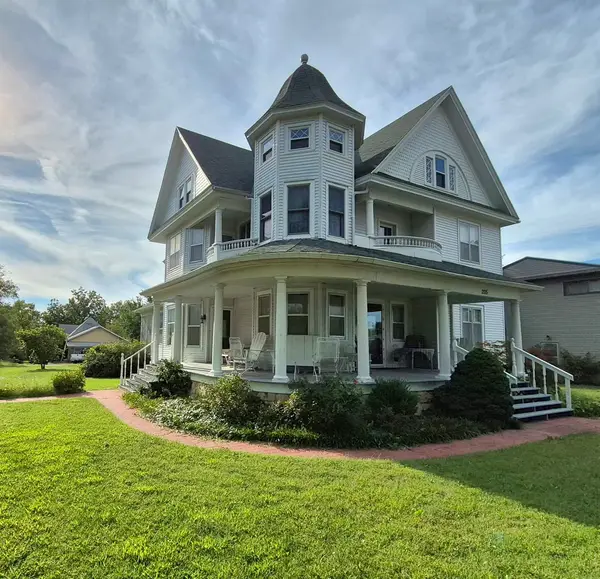 $279,000Active4 beds 4 baths3,285 sq. ft.
$279,000Active4 beds 4 baths3,285 sq. ft.205 N Mulberry St, Eureka, KS 67045
BECKY SCHAFFER INS. & REAL ESTATE $40,000Pending3 beds 1 baths1,416 sq. ft.
$40,000Pending3 beds 1 baths1,416 sq. ft.1301 N Main Street, Eureka, KS 67045
MLS# 2570215Listed by: REECENICHOLS - LEAWOOD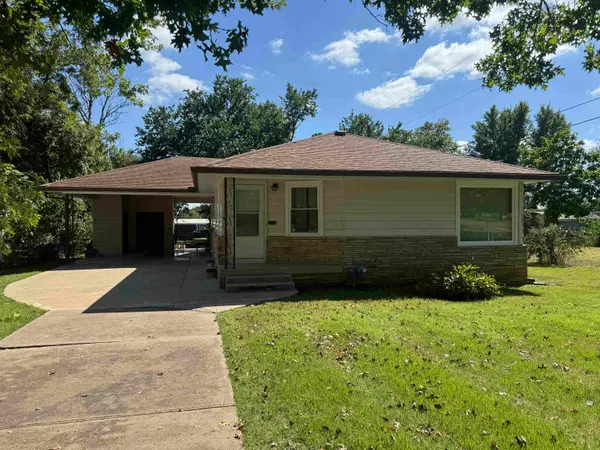 $175,000Active3 beds 2 baths1,671 sq. ft.
$175,000Active3 beds 2 baths1,671 sq. ft.815 E 1st St., Eureka, KS 67045
JOHNSON REALTY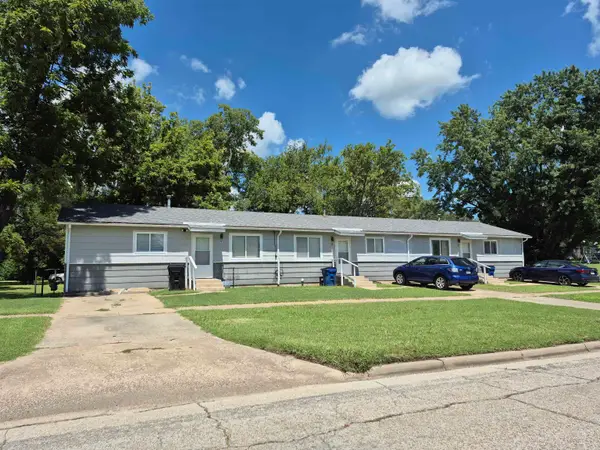 $115,000Pending-- beds -- baths2,160 sq. ft.
$115,000Pending-- beds -- baths2,160 sq. ft.401 N School St, Eureka, KS 67045
BECKY SCHAFFER INS. & REAL ESTATE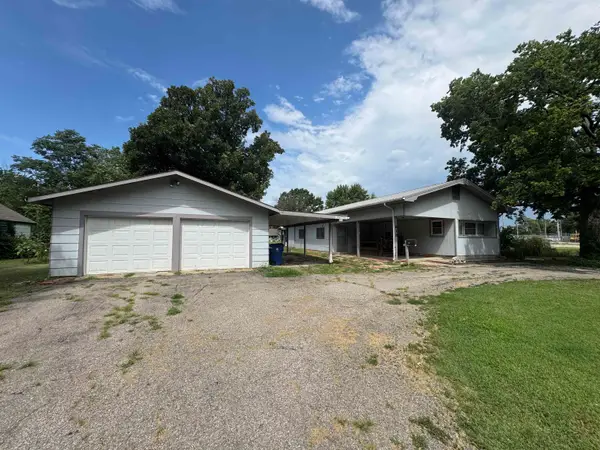 $79,900Active2 beds 2 baths1,336 sq. ft.
$79,900Active2 beds 2 baths1,336 sq. ft.813 N School, Eureka, KS 67045
JOHNSON REALTY $160,000Active2 beds 1 baths1,410 sq. ft.
$160,000Active2 beds 1 baths1,410 sq. ft.111 S Jefferson St, Eureka, KS 67045
BECKY SCHAFFER INS. & REAL ESTATE $490,000Active4 beds 3 baths2,894 sq. ft.
$490,000Active4 beds 3 baths2,894 sq. ft.1435 175th St, Eureka, KS 67045
SUNGROUP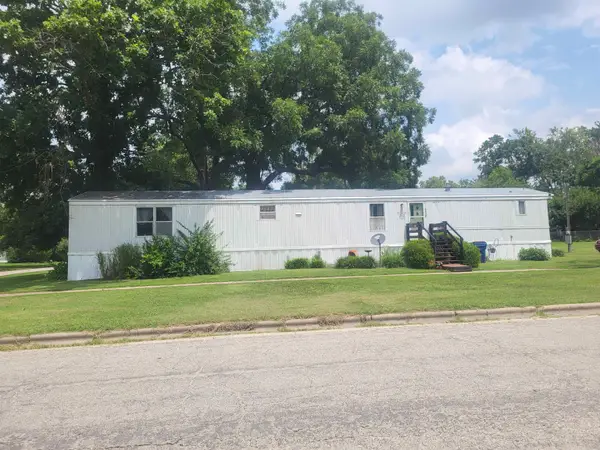 $64,900Active2 beds 2 baths1,216 sq. ft.
$64,900Active2 beds 2 baths1,216 sq. ft.220 W 7th St, Eureka, KS 67045
BECKY SCHAFFER INS. & REAL ESTATE
