4312 Brookridge Drive, Fairway, KS 66205
Local realty services provided by:Better Homes and Gardens Real Estate Kansas City Homes
4312 Brookridge Drive,Fairway, KS 66205
$639,000
- 3 Beds
- 3 Baths
- 2,350 sq. ft.
- Single family
- Pending
Listed by:lauren hopmann
Office:compass realty group
MLS#:2572151
Source:MOKS_HL
Price summary
- Price:$639,000
- Price per sq. ft.:$271.91
- Monthly HOA dues:$4.17
About this home
Welcome to this gorgeous 3-bedroom, 2.5-bath home in highly sought-after Fairway! Situated on a quiet, no-through street, this beautifully updated home offers both comfort and style with thoughtful updates inside and out.
Step inside to a bright, open-concept floor plan with refinished hardwoods throughout and new windows in the entire home with custom coverings. The primary suite is conveniently located on the main level complete with a walk in closet and en suite bathroom. The kitchen boasts newer stainless steel appliances, while the living spaces are enhanced with updated lighting and a fresh, inviting flow. The second floor boasts two spacious bedrooms and a full bathroom. Every bathroom has been tastefully updated and laundry is located on the main floor and a newer washer and dryer are included with the home.
Every bathroom has been tastefully updated, and the home includes new front doors, new garage doors, motor and sensors, and new Hardie board siding. Recent mechanical updates bring peace of mind with a new HVAC (2020), sprinkler system (2021), new furnace and water heater (2025), and a brand-new roof (2025). The driveway was resurfaced in 2025, completing the exterior updates.
Enjoy the outdoors with incredible landscaping in both the front and back yard, highlighted by a stunning new back patio—perfect for entertaining or relaxing in your private setting.
This move-in-ready home truly has it all—modern updates, timeless charm, and an unbeatable Fairway location. Don't miss the opportunity to make it yours!!
Contact an agent
Home facts
- Year built:1951
- Listing ID #:2572151
- Added:6 day(s) ago
- Updated:September 11, 2025 at 01:58 PM
Rooms and interior
- Bedrooms:3
- Total bathrooms:3
- Full bathrooms:2
- Half bathrooms:1
- Living area:2,350 sq. ft.
Heating and cooling
- Cooling:Electric
- Heating:Natural Gas
Structure and exterior
- Roof:Composition
- Year built:1951
- Building area:2,350 sq. ft.
Schools
- High school:SM East
- Middle school:Indian Hills
- Elementary school:Highlands
Utilities
- Water:City/Public
Finances and disclosures
- Price:$639,000
- Price per sq. ft.:$271.91
New listings near 4312 Brookridge Drive
- New
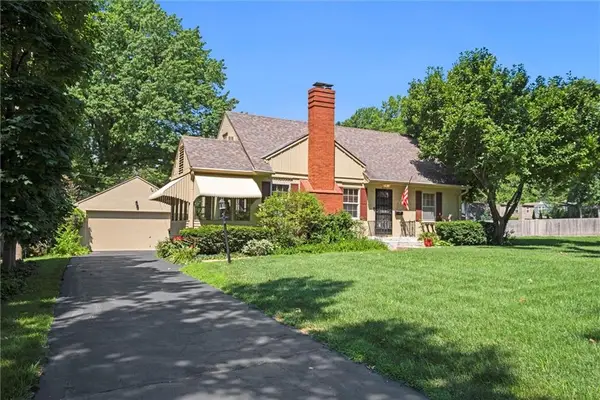 $419,000Active3 beds 2 baths1,556 sq. ft.
$419,000Active3 beds 2 baths1,556 sq. ft.5324 Fairway Road, Fairway, KS 66205
MLS# 2574906Listed by: REECENICHOLS - COUNTRY CLUB PLAZA 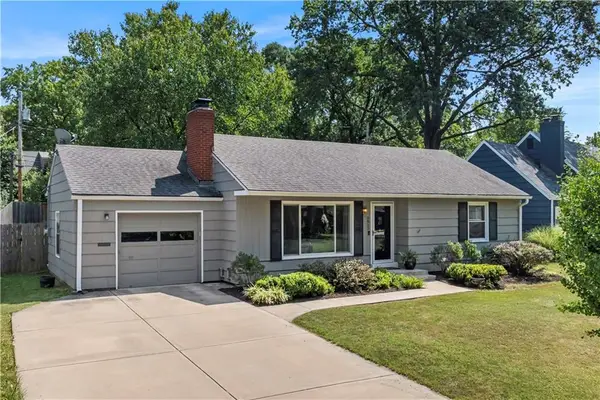 $375,000Pending3 beds 2 baths1,476 sq. ft.
$375,000Pending3 beds 2 baths1,476 sq. ft.5853 Fontana Drive, Fairway, KS 66205
MLS# 2572709Listed by: WEST VILLAGE REALTY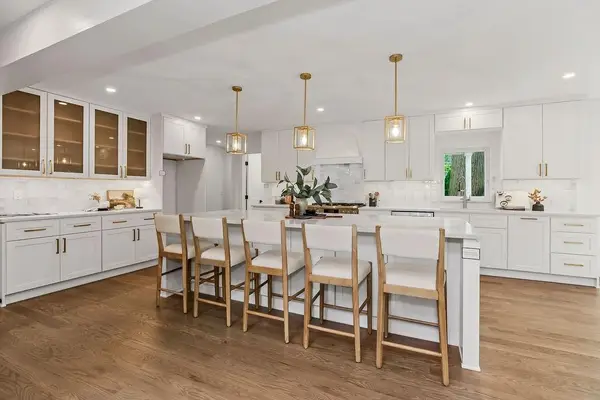 $1,369,000Active5 beds 5 baths4,000 sq. ft.
$1,369,000Active5 beds 5 baths4,000 sq. ft.5439 Norwood Street, Fairway, KS 66205
MLS# 2570379Listed by: COLDWELL BANKER REGAN REALTORS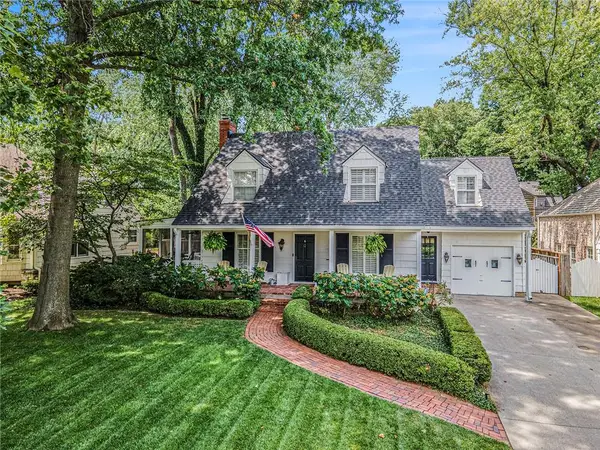 $624,950Pending3 beds 3 baths2,244 sq. ft.
$624,950Pending3 beds 3 baths2,244 sq. ft.5400 Belinder Road, Fairway, KS 66205
MLS# 2566546Listed by: REECENICHOLS - COUNTRY CLUB PLAZA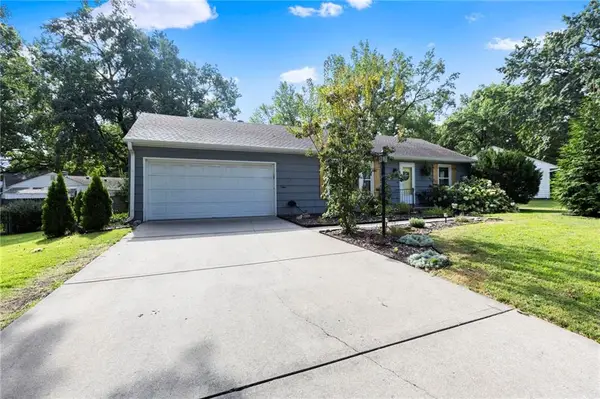 $339,900Active2 beds 1 baths1,024 sq. ft.
$339,900Active2 beds 1 baths1,024 sq. ft.5869 Granada Lane, Fairway, KS 66205
MLS# 2569720Listed by: PLATINUM REALTY LLC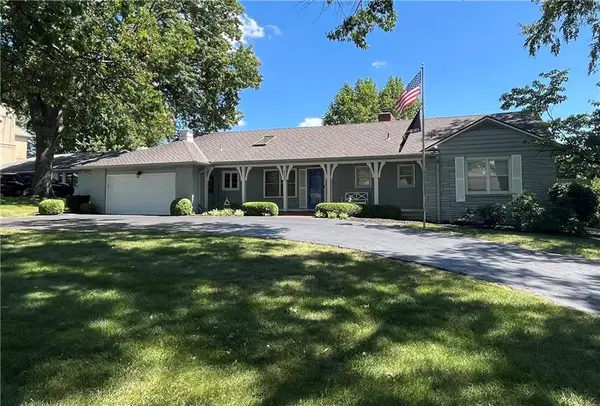 $1,300,000Pending3 beds 3 baths2,405 sq. ft.
$1,300,000Pending3 beds 3 baths2,405 sq. ft.Address Withheld By Seller, Fairway, KS 66205
MLS# 2569387Listed by: COMPASS REALTY GROUP $800,000Pending3 beds 3 baths2,679 sq. ft.
$800,000Pending3 beds 3 baths2,679 sq. ft.5538 Aberdeen Road, Fairway, KS 66205
MLS# 2564120Listed by: KW KANSAS CITY METRO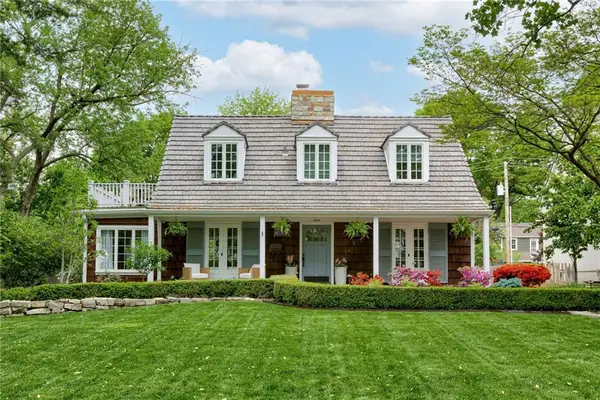 $1,275,000Pending4 beds 4 baths3,600 sq. ft.
$1,275,000Pending4 beds 4 baths3,600 sq. ft.5500 Belinder Avenue, Fairway, KS 66205
MLS# 2567292Listed by: RE/MAX REVOLUTION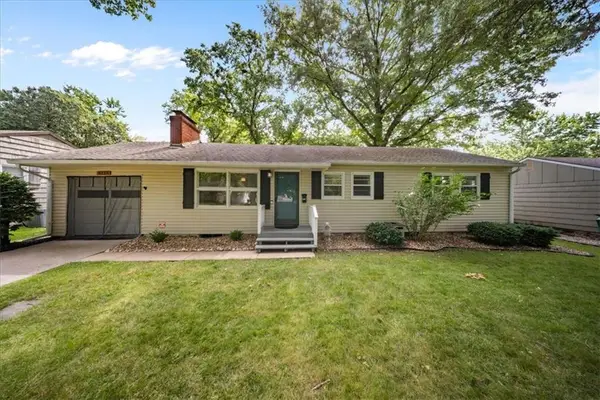 $375,000Active3 beds 2 baths1,104 sq. ft.
$375,000Active3 beds 2 baths1,104 sq. ft.6115 Buena Vista Street, Fairway, KS 66205
MLS# 2561697Listed by: REAL BROKER, LLC
