5853 Fontana Drive, Fairway, KS 66205
Local realty services provided by:Better Homes and Gardens Real Estate Kansas City Homes
5853 Fontana Drive,Fairway, KS 66205
$375,000
- 3 Beds
- 2 Baths
- 1,476 sq. ft.
- Single family
- Pending
Listed by:hannah shireman
Office:west village realty
MLS#:2572709
Source:MOKS_HL
Price summary
- Price:$375,000
- Price per sq. ft.:$254.07
About this home
This charming ranch has the updates, space, and layout you’ve been looking for! The single-level floor plan makes for easy, comfortable living with a natural flow that works for both everyday life and entertaining. The kitchen, beautifully renovated in 2017, serves as the heart of the home with French doors that open to the backyard—ideal for morning coffee, crisp fall evenings, or gathering with friends. A spacious nearly ¼-acre lot and fenced backyard provide plenty of room for kids and pets to play, and the two-car driveway adds everyday convenience. Inside, bay windows added in 2021 bring in natural light and capture serene neighborhood views! Other updates include smart lighting, fresh paint inside and out. french drains and fresh mulch. Beyond the home, you’ll love the sense of community—neighbors that feel like family, lively streets filled with walkers and joggers, and Fairway Creamery just a stroll away for ice cream, coffee, or donuts! Cozy, inviting, and part of a vibrant neighborhood, this home truly has it all—plus it’s just minutes from Brookside, the Plaza, Downtown, and major highways, within the top-rated Shawnee Mission East schools. Don’t miss this one!
Contact an agent
Home facts
- Year built:1952
- Listing ID #:2572709
- Added:6 day(s) ago
- Updated:September 11, 2025 at 08:33 PM
Rooms and interior
- Bedrooms:3
- Total bathrooms:2
- Full bathrooms:2
- Living area:1,476 sq. ft.
Heating and cooling
- Cooling:Electric
- Heating:Forced Air Gas
Structure and exterior
- Roof:Composition
- Year built:1952
- Building area:1,476 sq. ft.
Schools
- High school:SM East
- Middle school:Indian Hills
- Elementary school:Highlands
Utilities
- Water:City/Public
- Sewer:Public Sewer
Finances and disclosures
- Price:$375,000
- Price per sq. ft.:$254.07
New listings near 5853 Fontana Drive
- New
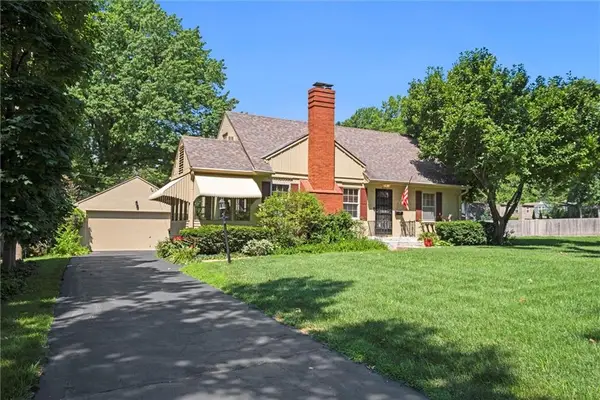 $419,000Active3 beds 2 baths1,556 sq. ft.
$419,000Active3 beds 2 baths1,556 sq. ft.5324 Fairway Road, Fairway, KS 66205
MLS# 2574906Listed by: REECENICHOLS - COUNTRY CLUB PLAZA 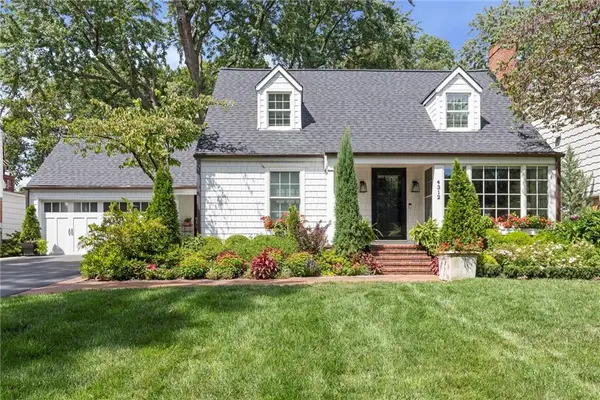 $639,000Pending3 beds 3 baths2,350 sq. ft.
$639,000Pending3 beds 3 baths2,350 sq. ft.4312 Brookridge Drive, Fairway, KS 66205
MLS# 2572151Listed by: COMPASS REALTY GROUP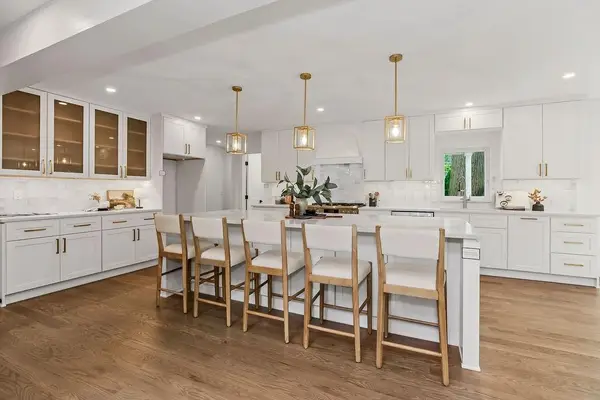 $1,369,000Active5 beds 5 baths4,000 sq. ft.
$1,369,000Active5 beds 5 baths4,000 sq. ft.5439 Norwood Street, Fairway, KS 66205
MLS# 2570379Listed by: COLDWELL BANKER REGAN REALTORS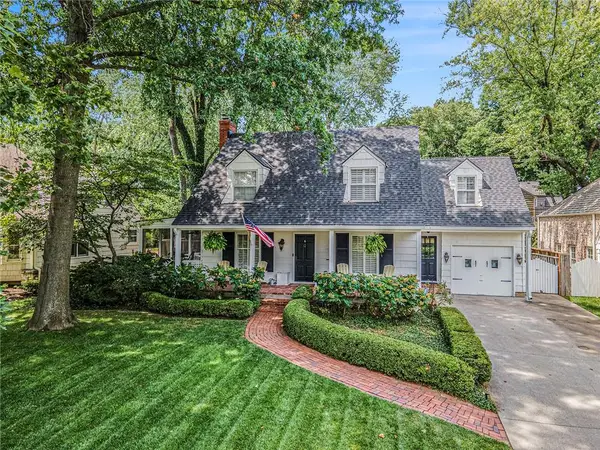 $624,950Pending3 beds 3 baths2,244 sq. ft.
$624,950Pending3 beds 3 baths2,244 sq. ft.5400 Belinder Road, Fairway, KS 66205
MLS# 2566546Listed by: REECENICHOLS - COUNTRY CLUB PLAZA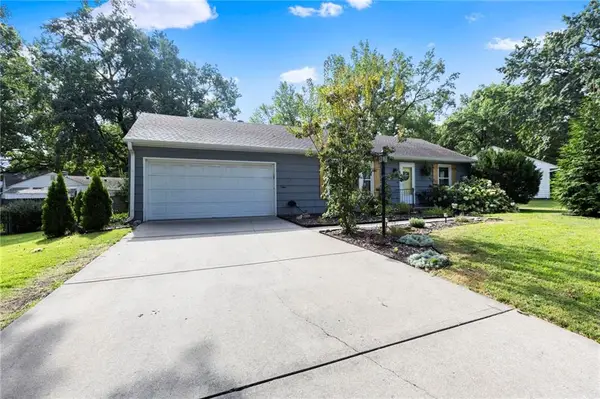 $339,900Active2 beds 1 baths1,024 sq. ft.
$339,900Active2 beds 1 baths1,024 sq. ft.5869 Granada Lane, Fairway, KS 66205
MLS# 2569720Listed by: PLATINUM REALTY LLC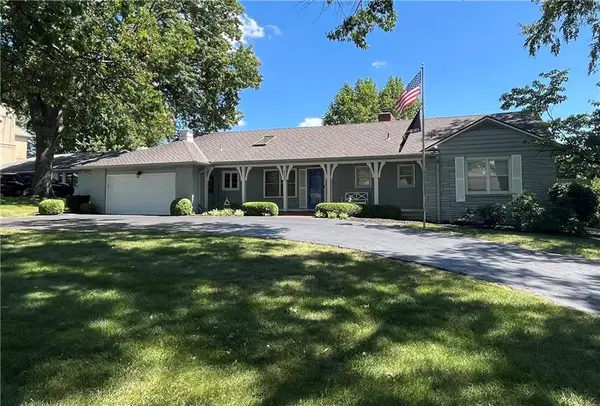 $1,300,000Pending3 beds 3 baths2,405 sq. ft.
$1,300,000Pending3 beds 3 baths2,405 sq. ft.Address Withheld By Seller, Fairway, KS 66205
MLS# 2569387Listed by: COMPASS REALTY GROUP $800,000Pending3 beds 3 baths2,679 sq. ft.
$800,000Pending3 beds 3 baths2,679 sq. ft.5538 Aberdeen Road, Fairway, KS 66205
MLS# 2564120Listed by: KW KANSAS CITY METRO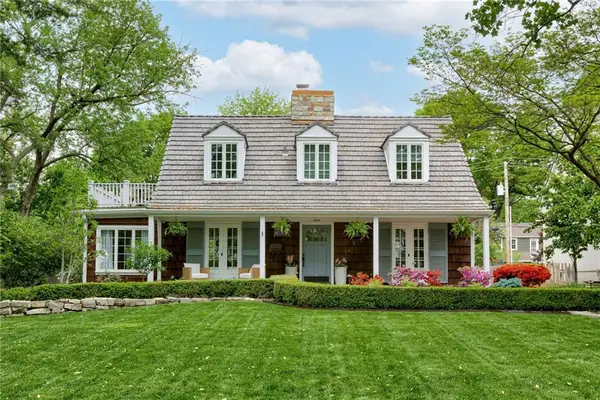 $1,275,000Pending4 beds 4 baths3,600 sq. ft.
$1,275,000Pending4 beds 4 baths3,600 sq. ft.5500 Belinder Avenue, Fairway, KS 66205
MLS# 2567292Listed by: RE/MAX REVOLUTION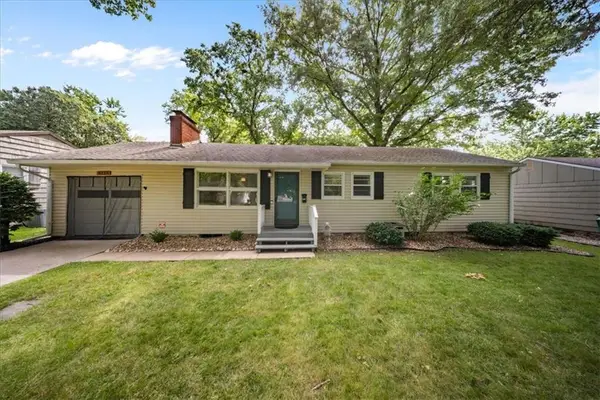 $375,000Active3 beds 2 baths1,104 sq. ft.
$375,000Active3 beds 2 baths1,104 sq. ft.6115 Buena Vista Street, Fairway, KS 66205
MLS# 2561697Listed by: REAL BROKER, LLC
