5750 Windsor Drive, Fairway, KS 66205
Local realty services provided by:Better Homes and Gardens Real Estate Kansas City Homes
5750 Windsor Drive,Fairway, KS 66205
$1,200,000
- 5 Beds
- 4 Baths
- 3,234 sq. ft.
- Single family
- Pending
Listed by: susan fate
Office: reecenichols -the village
MLS#:2578943
Source:MOKS_HL
Price summary
- Price:$1,200,000
- Price per sq. ft.:$371.06
- Monthly HOA dues:$12.5
About this home
Stunning 5-bedroom Home in Desirable Reinhardt Estates.
Welcome to this beautifully maintained 5-bedroom, 3.5-bath home nestled in the highly coveted Reinhardt Estates subdivision. The Lower Level is above ground with an outside entry. Offering over 3,200 square feet of living space, this spacious residence sits on a generously sized lot just under half an acre, providing both privacy and room to roam. Inside, you’ll find a thoughtful layout designed for both everyday living and for entertainment. The open and airy floor plan features multiple living areas, a fabulous screened porch, and well-appointed bedrooms, including a luxurious primary suite. The large finished lower level is at ground level
and offers an additional family room and an office. Natural light floods the home, highlighting the tasteful updates and pristine condition throughout. Step outside to a stunning backyard oasis- perfect for gatherings, play, or quiet evenings under the stars. The beautifully landscaped yard offers ample space for outdoor activities, gardening, or even a future pool. Located just minutes from award-winning schools and close to shopping, dining, and parks, this home blends comfort, convenience, and top-tier community amenities. Don’t miss your opportunity to own in one of the area’s most established and desirable neighborhoods. Schedule your private showing today!
Contact an agent
Home facts
- Year built:1954
- Listing ID #:2578943
- Added:86 day(s) ago
- Updated:December 31, 2025 at 10:45 PM
Rooms and interior
- Bedrooms:5
- Total bathrooms:4
- Full bathrooms:3
- Half bathrooms:1
- Living area:3,234 sq. ft.
Heating and cooling
- Cooling:Electric
- Heating:Forced Air Gas, Hot Water, Wood
Structure and exterior
- Roof:Composition
- Year built:1954
- Building area:3,234 sq. ft.
Schools
- High school:SM East
- Middle school:Indian Hills
- Elementary school:Highlands
Utilities
- Water:City/Public
- Sewer:Public Sewer
Finances and disclosures
- Price:$1,200,000
- Price per sq. ft.:$371.06
New listings near 5750 Windsor Drive
 $335,000Active2 beds 2 baths864 sq. ft.
$335,000Active2 beds 2 baths864 sq. ft.6105 Granada Street, Fairway, KS 66205
MLS# 2592080Listed by: EXP REALTY LLC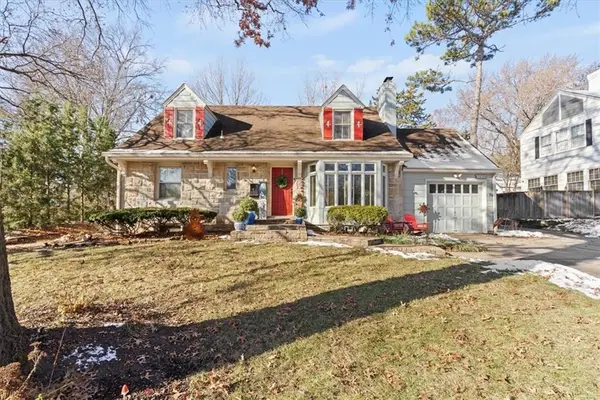 $650,000Active3 beds 3 baths2,612 sq. ft.
$650,000Active3 beds 3 baths2,612 sq. ft.5426 Mission Road, Fairway, KS 66205
MLS# 2588874Listed by: KW KANSAS CITY METRO $495,000Pending3 beds 2 baths1,585 sq. ft.
$495,000Pending3 beds 2 baths1,585 sq. ft.5500 Aberdeen Road, Fairway, KS 66205
MLS# 2591165Listed by: COMPASS REALTY GROUP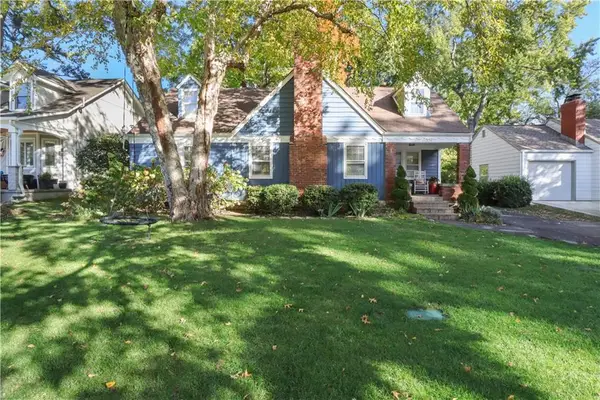 $425,000Pending3 beds 2 baths1,592 sq. ft.
$425,000Pending3 beds 2 baths1,592 sq. ft.6009 Catalina Street, Fairway, KS 66205
MLS# 2588499Listed by: COMPASS REALTY GROUP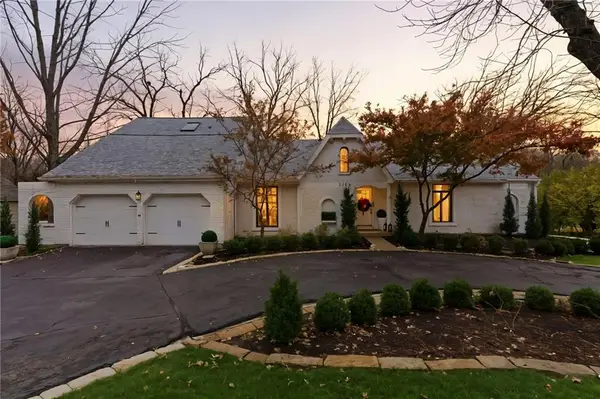 $1,050,000Pending4 beds 4 baths3,926 sq. ft.
$1,050,000Pending4 beds 4 baths3,926 sq. ft.3705 Shawnee Mission Parkway, Fairway, KS 66205
MLS# 2588330Listed by: WEST VILLAGE REALTY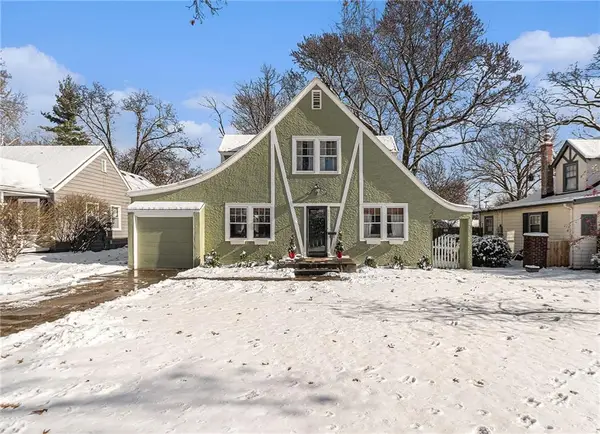 $370,000Pending2 beds 2 baths1,217 sq. ft.
$370,000Pending2 beds 2 baths1,217 sq. ft.5925 Alhambra Street, Fairway, KS 66205
MLS# 2589915Listed by: COMPASS REALTY GROUP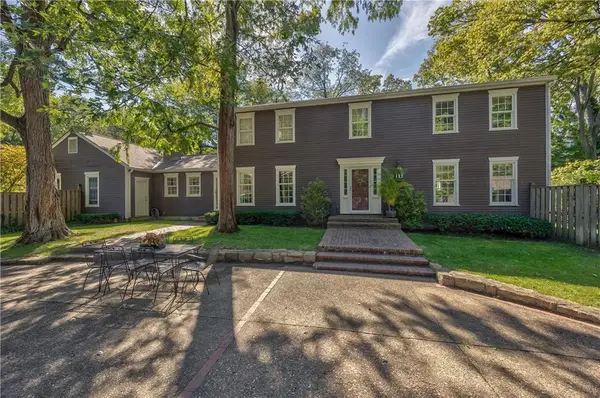 $799,950Pending4 beds 3 baths2,845 sq. ft.
$799,950Pending4 beds 3 baths2,845 sq. ft.5524 Mission Road, Fairway, KS 66205
MLS# 2586877Listed by: COMPASS REALTY GROUP $715,000Active3 beds 2 baths2,140 sq. ft.
$715,000Active3 beds 2 baths2,140 sq. ft.5509 Norwood Road, Fairway, KS 66205
MLS# 2586813Listed by: COMPASS REALTY GROUP $1,416,500Active5 beds 5 baths3,800 sq. ft.
$1,416,500Active5 beds 5 baths3,800 sq. ft.6015 Fontana Street, Fairway, KS 66205
MLS# 2577447Listed by: KANSAS CITY REGIONAL HOMES INC
