6015 Fontana Street, Fairway, KS 66205
Local realty services provided by:Better Homes and Gardens Real Estate Kansas City Homes
6015 Fontana Street,Fairway, KS 66205
$1,399,500
- 5 Beds
- 5 Baths
- 3,800 sq. ft.
- Single family
- Active
Listed by: klayton simmons
Office: kansas city regional homes inc
MLS#:2577447
Source:Bay East, CCAR, bridgeMLS
Price summary
- Price:$1,399,500
- Price per sq. ft.:$368.29
About this home
Experience this magnificent French Country inspired two-story new build home in the heart of old Fairway. The main floor features a half bath, a mudroom/drop zone and laundry off the two-car garage. The open concept layout features beautiful archways, an informal dining area and a large social space featuring a beautiful brick fireplace. The chef’s kitchen includes a walk-in pantry, custom cabinetry, high-end quartz countertops, a large island with extra storage, a custom-hooded range, and a built-in banquette seating area. All kitchen appliances are provided, a gas range, electric wall oven, microwave wall oven, dishwasher, full refrigerator, and a beverage refrigerator. French doors lead out to a patio and an expansive backyard space. The second floor includes a large primary suite with two walk-in closets and an en-suite bath oasis featuring a soaking tub, a large shower, and a beautiful custom double vanity. The upper floor also has three additional bedrooms, two full bathrooms and a full-sized laundry room. The basement includes the 5th bedroom, a full bathroom and an additional family room area with a kitchenette that includes a dishwasher and beverage refrigerator. Other custom features include solid core interior doors, solid hardwood floors throughout with carpet in the bedrooms and lower level, hinged frameless glass shower doors, high-end lighting and trim packages, zoned HVAC, and EV capability. 9-foot ceilings on all three levels. All the custom cabinetry includes soft-close doors and drawers. The backyard includes a new 6-foot privacy fence, a fully automated irrigation system with thoughtful landscaping. This home is move-in ready!
Contact an agent
Home facts
- Year built:2025
- Listing ID #:2577447
- Added:138 day(s) ago
- Updated:February 12, 2026 at 06:33 PM
Rooms and interior
- Bedrooms:5
- Total bathrooms:5
- Full bathrooms:4
- Half bathrooms:1
- Living area:3,800 sq. ft.
Heating and cooling
- Cooling:Electric
- Heating:Forced Air Gas
Structure and exterior
- Roof:Composition, Metal
- Year built:2025
- Building area:3,800 sq. ft.
Schools
- High school:SM East
- Middle school:Indian Hills
- Elementary school:Highlands
Utilities
- Water:City/Public
- Sewer:Grinder Pump, Public Sewer
Finances and disclosures
- Price:$1,399,500
- Price per sq. ft.:$368.29
New listings near 6015 Fontana Street
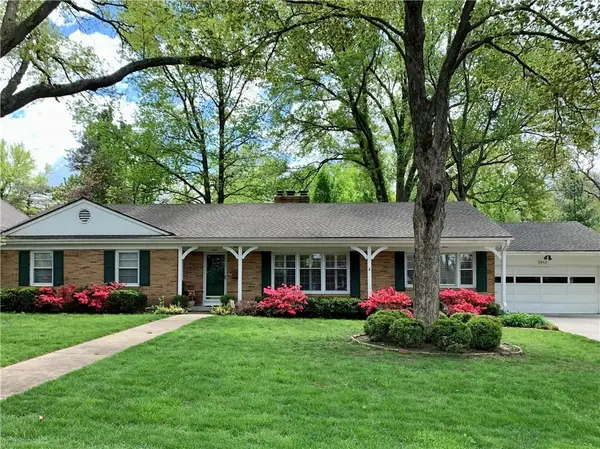 $600,000Pending3 beds 2 baths2,551 sq. ft.
$600,000Pending3 beds 2 baths2,551 sq. ft.3913 W 57th Terrace, Fairway, KS 66205
MLS# 2598434Listed by: SAGE SOTHEBY'S INTERNATIONAL REALTY $480,000Pending4 beds 2 baths1,355 sq. ft.
$480,000Pending4 beds 2 baths1,355 sq. ft.5925 Catalina Street, Fairway, KS 66205
MLS# 2597397Listed by: REAL BROKER, LLC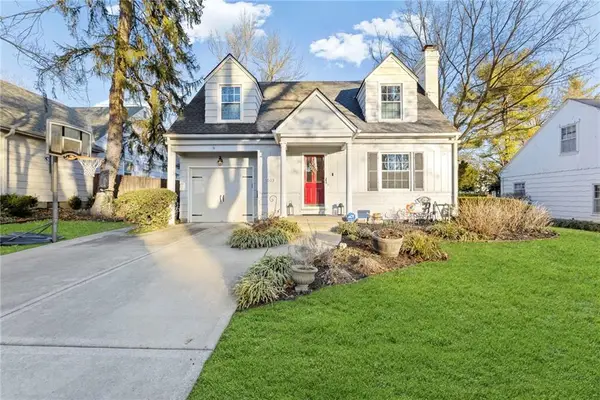 $715,000Pending3 beds 3 baths2,484 sq. ft.
$715,000Pending3 beds 3 baths2,484 sq. ft.5523 Chadwick Road, Fairway, KS 66205
MLS# 2597300Listed by: PLATINUM REALTY LLC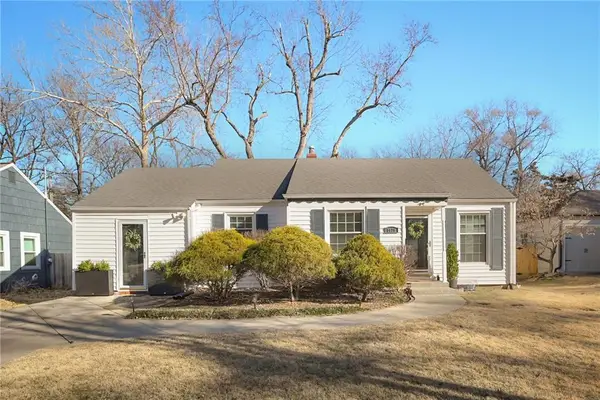 $320,000Pending2 beds 1 baths1,123 sq. ft.
$320,000Pending2 beds 1 baths1,123 sq. ft.5929 Fontana Street, Fairway, KS 66205
MLS# 2595874Listed by: KC VINTAGE REALTY LLC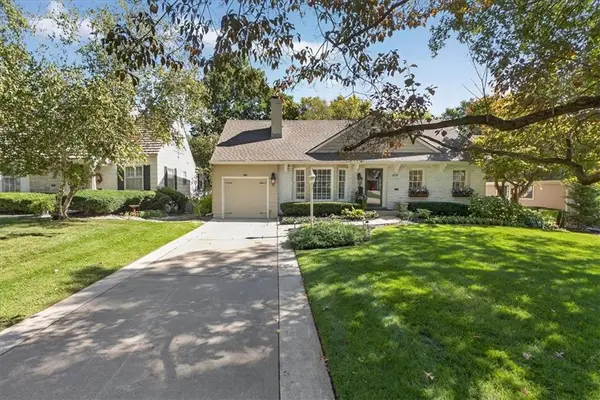 $849,000Pending4 beds 3 baths2,232 sq. ft.
$849,000Pending4 beds 3 baths2,232 sq. ft.5441 Chadwick Road, Fairway, KS 66205
MLS# 2581869Listed by: COMPASS REALTY GROUP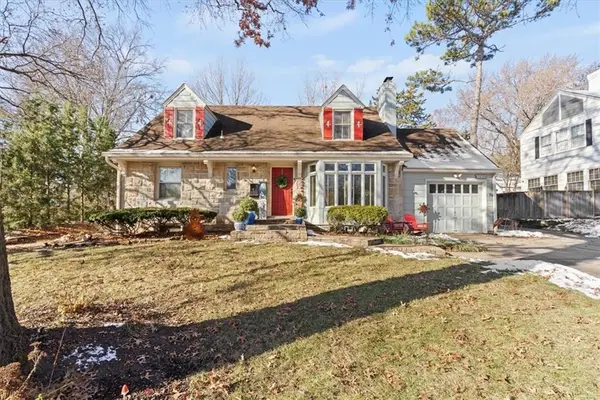 $650,000Active3 beds 3 baths2,612 sq. ft.
$650,000Active3 beds 3 baths2,612 sq. ft.5426 Mission Road, Fairway, KS 66205
MLS# 2588874Listed by: KW KANSAS CITY METRO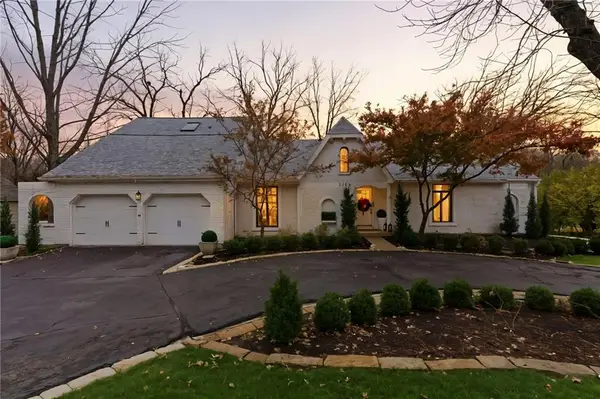 $1,050,000Pending4 beds 4 baths3,926 sq. ft.
$1,050,000Pending4 beds 4 baths3,926 sq. ft.3705 Shawnee Mission Parkway, Fairway, KS 66205
MLS# 2588330Listed by: WEST VILLAGE REALTY $715,000Active3 beds 2 baths2,140 sq. ft.
$715,000Active3 beds 2 baths2,140 sq. ft.5509 Norwood Road, Fairway, KS 66205
MLS# 2586813Listed by: COMPASS REALTY GROUP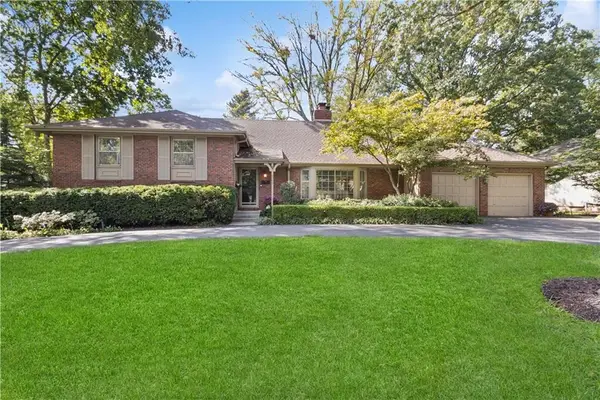 $1,200,000Pending5 beds 4 baths3,234 sq. ft.
$1,200,000Pending5 beds 4 baths3,234 sq. ft.5750 Windsor Drive, Fairway, KS 66205
MLS# 2578943Listed by: REECENICHOLS -THE VILLAGE

