407 Y50 Rd, Fall River, KS 67047
Local realty services provided by:Better Homes and Gardens Real Estate Wostal Realty
407 Y50 Rd,Fall River, KS 67047
$135,000
- 3 Beds
- 1 Baths
- 775 sq. ft.
- Single family
- Active
Listed by:
Office: berkshire hathaway penfed realty
MLS#:663284
Source:South Central Kansas MLS
Price summary
- Price:$135,000
- Price per sq. ft.:$174.19
About this home
Fall in love with fall in Fall River! No tricks, just treat yourself to this retreat just about an hour from Wichita! Cabin style lake house with three bedrooms - plus loft get away. Rocked front parking for guests and easy maintenance. Party or chill on the covered deck and covered patios. Walk in to the vaulted tongue and groove ceiling, tiled floor front room with extra loft (could be finished to sleep more), and entertaining open space. The remodeled kitchen has granite, new cabinets, wine rack, all appliances stay, and more. Master bedroom has the same vaulted ceiling and next to the bathroom. Two more bedrooms for family or guests. There is central heating and cooling - each bedroom has a separate air conditioner as well. Park and keep the boat under the carport with the tower up! The lake toys and/or UTV goes into the shared/partitioned garage. The backyard is a cozy place to make s'mores after a hanging out at the lake or enjoying the countryside in a side by side. Simplify life by moving out permanently or potentially rent it out while you're not there. Warm beds and shower for deer camp! Don't let this get away - get away!
Contact an agent
Home facts
- Year built:1955
- Listing ID #:663284
- Added:41 day(s) ago
- Updated:November 22, 2025 at 05:00 PM
Rooms and interior
- Bedrooms:3
- Total bathrooms:1
- Full bathrooms:1
- Living area:775 sq. ft.
Heating and cooling
- Cooling:Central Air
- Heating:Forced Air
Structure and exterior
- Roof:Metal
- Year built:1955
- Building area:775 sq. ft.
- Lot area:0.11 Acres
Schools
- High school:West Elk
- Middle school:West Elk
- Elementary school:West Elk
Utilities
- Water:Rural Water
Finances and disclosures
- Price:$135,000
- Price per sq. ft.:$174.19
- Tax amount:$526 (2024)
New listings near 407 Y50 Rd
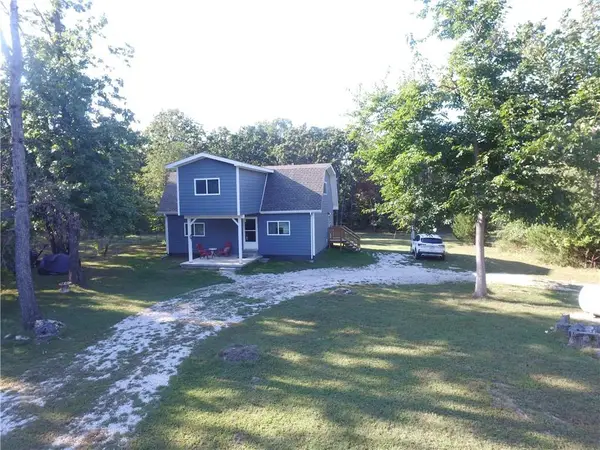 $278,000Active4 beds 2 baths1,929 sq. ft.
$278,000Active4 beds 2 baths1,929 sq. ft.2596 1700 Road, Fall River, KS 67047
MLS# 2579975Listed by: SUN GROUP $450,000Active75 Acres
$450,000Active75 Acres275 Cc Rd, Fall River, KS 67047
SUNGROUP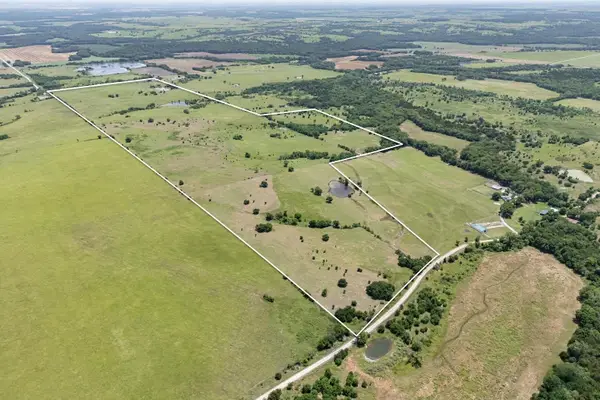 $515,900Pending154 Acres
$515,900Pending154 Acres0000C Rd 28, Fall River, KS 67047-4922
L2 REALTY, INC. $231,150Pending69 Acres
$231,150Pending69 Acres0000B Rd 28, Fall River, KS 67047-4922
L2 REALTY, INC.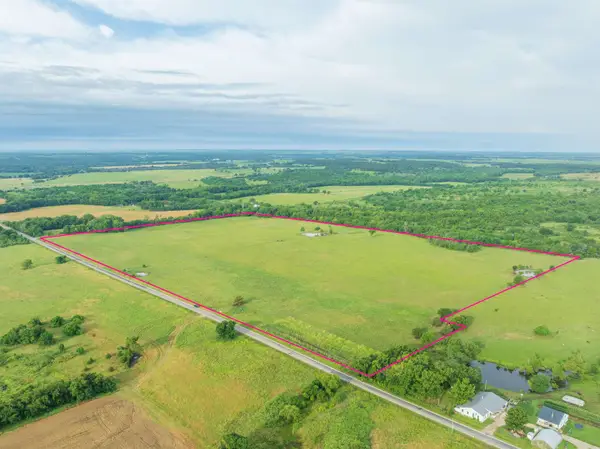 $201,000Pending60 Acres
$201,000Pending60 Acres0000A Rd 28, Fall River, KS 67047-4922
L2 REALTY, INC.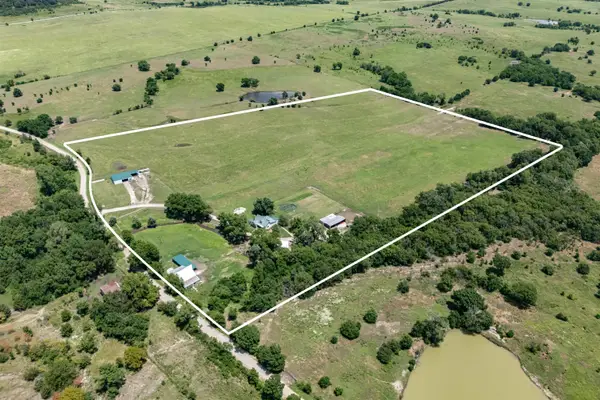 $225,000Pending4 beds 1 baths1,414 sq. ft.
$225,000Pending4 beds 1 baths1,414 sq. ft.2052 Rd 27, Fall River, KS 67047-4948
L2 REALTY, INC. $284,750Active85 Acres
$284,750Active85 Acres0000 Rd 27, Fall River, KS 67047-4948
L2 REALTY, INC.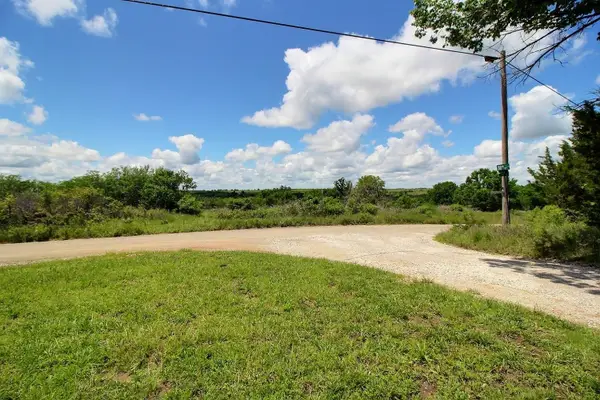 Listed by BHGRE$25,000Active0.31 Acres
Listed by BHGRE$25,000Active0.31 Acres2228 38th St, Fall River, KS 67047
BETTER HOMES & GARDENS REAL ESTATE WOSTAL REALTY
