15033 Latham Street, Gardner, KS 66030
Local realty services provided by:Better Homes and Gardens Real Estate Kansas City Homes
15033 Latham Street,Gardner, KS 66030
$899,950
- 4 Beds
- 5 Baths
- 4,448 sq. ft.
- Single family
- Pending
Listed by:brooke miller
Office:reecenichols - country club plaza
MLS#:2571050
Source:MOKS_HL
Price summary
- Price:$899,950
- Price per sq. ft.:$202.33
- Monthly HOA dues:$25
About this home
Welcome to this stunning 2-story custom Craftsman by Cecil & Ray Homes, perfectly nestled on a quiet cul-de-sac in Gardner. Set on 2 acres and offering nearly 4,500 sq. ft. of living space, this home blends timeless craftsmanship with modern upgrades. Step inside to a light-filled semi-open floor plan featuring fresh paint, high ceilings, refinished hardwoods, new carpet, and updated lighting. The gourmet kitchen boasts sleek countertops, abundant cabinetry, a large island with seating, and an eat-in area—opening to a spacious living room with stone fireplace, floor-to-ceiling windows, and wood beam details. A formal dining room and home office are located just off the kitchen. Upstairs, the primary suite is a true retreat, complete with generous closet space and a double-sided fireplace flowing into the spa-inspired bath with soaking tub and separate shower. Three additional spacious bedrooms and two full baths complete the second floor. The finished lower level is designed for entertaining, featuring an oversized wet bar, built-in cooler, theater space, pool table area, game table area, plus a 5th non-conforming bedroom and full bath. Outdoor living shines with a sparkling pool (brand-new liner!), fenced backyard, and plenty of room for kids, pets, and gatherings. An oversized 3-car garage, extra-wide driveway, and space to add a detached garage or workshop make this home truly stand out. A new roof just installed. Prime location near parks, schools, and shopping. Privacy, community & convenience all in one! Don’t miss your chance to make this incredible home yours!
Contact an agent
Home facts
- Year built:2007
- Listing ID #:2571050
- Added:6 day(s) ago
- Updated:September 03, 2025 at 04:44 PM
Rooms and interior
- Bedrooms:4
- Total bathrooms:5
- Full bathrooms:4
- Half bathrooms:1
- Living area:4,448 sq. ft.
Heating and cooling
- Cooling:Electric
- Heating:Forced Air Gas
Structure and exterior
- Roof:Composition
- Year built:2007
- Building area:4,448 sq. ft.
Schools
- High school:Gardner Edgerton
- Middle school:Pioneer Ridge
- Elementary school:Madison
Utilities
- Water:City/Public
- Sewer:Septic Tank
Finances and disclosures
- Price:$899,950
- Price per sq. ft.:$202.33
New listings near 15033 Latham Street
- New
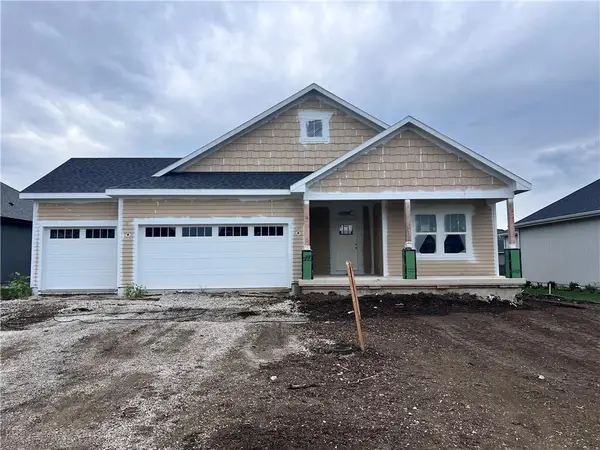 $534,890Active4 beds 3 baths2,616 sq. ft.
$534,890Active4 beds 3 baths2,616 sq. ft.32282 W 165 Street, Gardner, KS 66030
MLS# 2572100Listed by: WEICHERT, REALTORS WELCH & COM - New
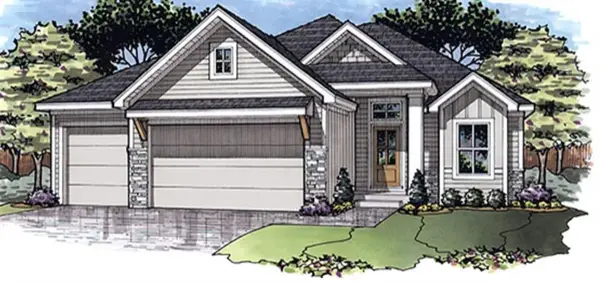 $498,800Active5 beds 3 baths2,763 sq. ft.
$498,800Active5 beds 3 baths2,763 sq. ft.32483 W 168th Court, Gardner, KS 66030
MLS# 2572146Listed by: PLATINUM REALTY LLC - New
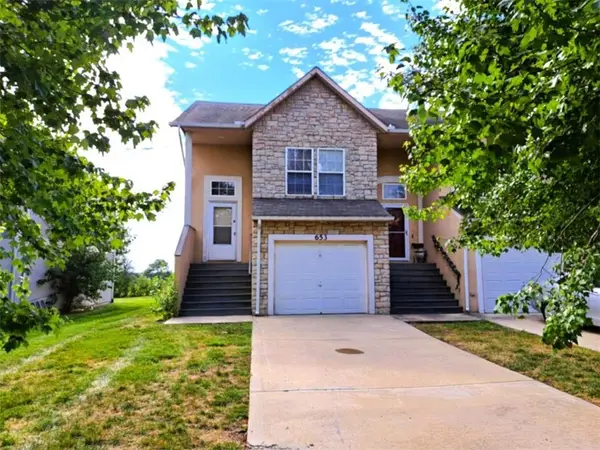 $216,000Active3 beds 2 baths1,330 sq. ft.
$216,000Active3 beds 2 baths1,330 sq. ft.653 S Woodson Lane, Gardner, KS 66030
MLS# 2571971Listed by: KELLER WILLIAMS KC NORTH 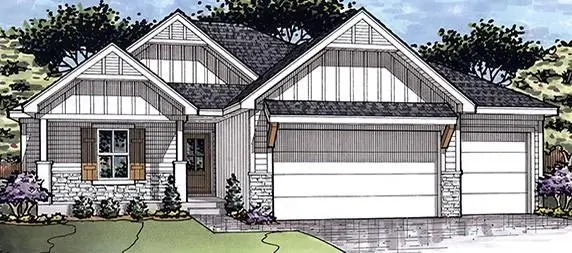 $548,900Pending4 beds 3 baths3,175 sq. ft.
$548,900Pending4 beds 3 baths3,175 sq. ft.32522 W 168th Place, Gardner, KS 66030
MLS# 2571998Listed by: PLATINUM REALTY LLC- New
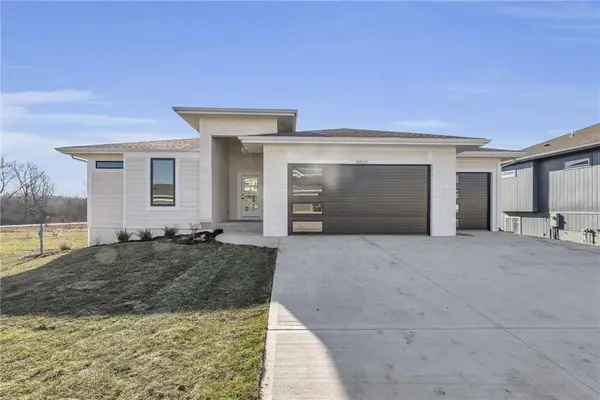 $589,950Active4 beds 3 baths2,500 sq. ft.
$589,950Active4 beds 3 baths2,500 sq. ft.29517 W 196th Street, Gardner, KS 66030
MLS# 2571330Listed by: WEICHERT, REALTORS WELCH & COM - New
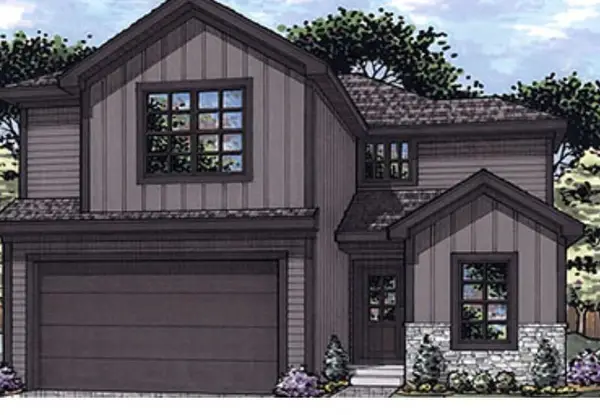 $436,900Active4 beds 3 baths2,059 sq. ft.
$436,900Active4 beds 3 baths2,059 sq. ft.31901 W 170th Terrace, Gardner, KS 66030
MLS# 2571926Listed by: PLATINUM REALTY LLC - New
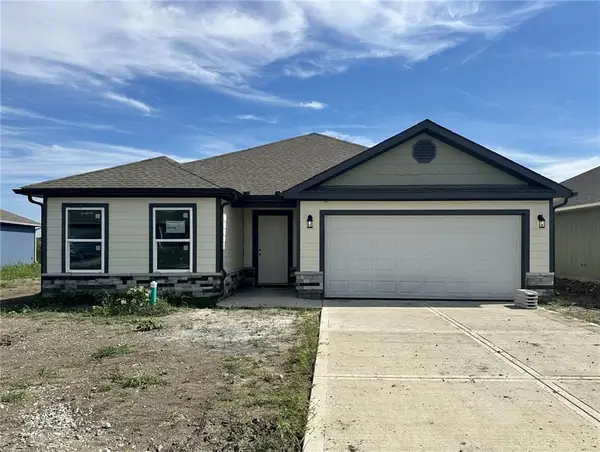 $367,310Active3 beds 2 baths1,703 sq. ft.
$367,310Active3 beds 2 baths1,703 sq. ft.566 W Fountain Street, Gardner, KS 66030
MLS# 2571900Listed by: PLATINUM REALTY LLC - New
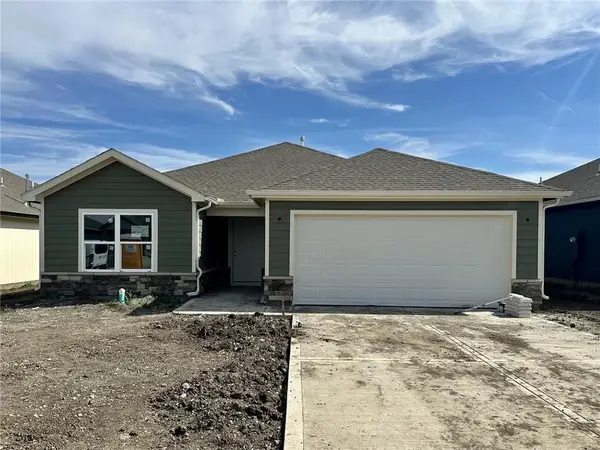 $376,935Active4 beds 2 baths1,840 sq. ft.
$376,935Active4 beds 2 baths1,840 sq. ft.558 W Fountain Street, Gardner, KS 66030
MLS# 2571848Listed by: PLATINUM REALTY LLC 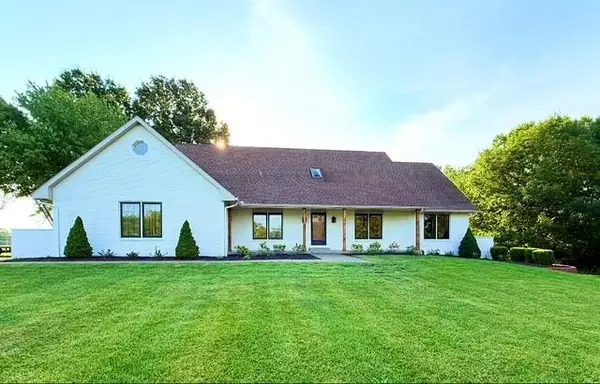 $1,099,000Active4 beds 4 baths3,988 sq. ft.
$1,099,000Active4 beds 4 baths3,988 sq. ft.14565 S Gardner Road, Gardner, KS 66030
MLS# 2569399Listed by: PLATINUM REALTY LLC- New
 $441,990Active4 beds 3 baths2,053 sq. ft.
$441,990Active4 beds 3 baths2,053 sq. ft.17764 Red Bird Street, Gardner, KS 66030
MLS# 2571473Listed by: PLATINUM REALTY LLC
