16550 Lyons Street, Gardner, KS 66030
Local realty services provided by:Better Homes and Gardens Real Estate Kansas City Homes
16550 Lyons Street,Gardner, KS 66030
$499,999
- 4 Beds
- 4 Baths
- 2,436 sq. ft.
- Single family
- Pending
Listed by:macoubrie zimmerman
Office:weichert, realtors welch & com
MLS#:2567265
Source:MOKS_HL
Price summary
- Price:$499,999
- Price per sq. ft.:$205.25
- Monthly HOA dues:$41.67
About this home
Back on the market. No Fault of Seller. Welcome home to Symphony Farms, one of the most sought after subdivisions in Gardner. One of Lifestyle Building & Design's homes built in 2019, The Clint plan is a 2-story with a daylight basement, 4 bedroom 3 1/2 bath, 3 car garage, fenced backyard. Greet your guests in the 2-story foyer which opens up to a large flex room which can be used as a dining room, formal living room, playroom...The spacious kitchen has custom cabinets, s/s appliances, island and large walk in pantry. The family room has large windows letting natural light in, gas fireplace with built-ins on each side. Off the breakfast area is a sliding door which leads out to deck and recently added large patio. The spacious backyard with 2 separate entertaining areas and level yard for kids to run and play. Off the garage is a desk, boot bench, closet and half bathroom. 4 bedrooms and 3 bathrooms and laundry room located on the top floor. All bedrooms are attached to a bathroom and have ceiling fans. Large primary suite has shiplap on the ceiling as well as the wall in the ensuite which have 2 vanities, large shower, open shelving. Great closets in all bedrooms and lots of storage throughout! Unfinished daylight basement also has an egress window for that 5th bedroom and is plumbed for a bathroom! The community has a pool, pickleball & Basketball court, clubhouse, pond and 100 year old barn! Walking distance to Celebration Park with walking trails, ponds, and play area for the littles! This home will not last!
Contact an agent
Home facts
- Year built:2019
- Listing ID #:2567265
- Added:49 day(s) ago
- Updated:September 25, 2025 at 12:33 PM
Rooms and interior
- Bedrooms:4
- Total bathrooms:4
- Full bathrooms:3
- Half bathrooms:1
- Living area:2,436 sq. ft.
Heating and cooling
- Cooling:Electric
- Heating:Natural Gas
Structure and exterior
- Roof:Composition
- Year built:2019
- Building area:2,436 sq. ft.
Schools
- High school:Gardner Edgerton
- Middle school:Pioneer Ridge
- Elementary school:Madison
Utilities
- Water:City/Public
- Sewer:Public Sewer
Finances and disclosures
- Price:$499,999
- Price per sq. ft.:$205.25
New listings near 16550 Lyons Street
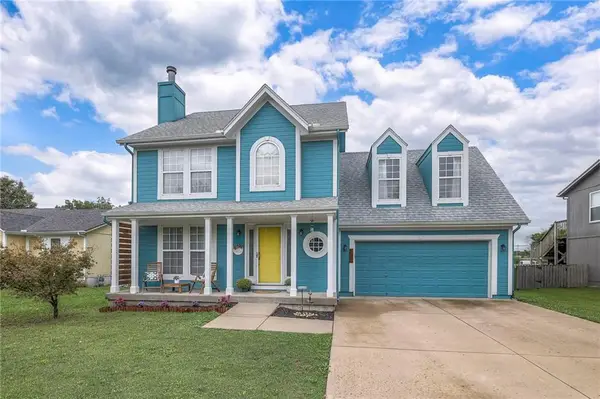 $350,000Active4 beds 3 baths2,472 sq. ft.
$350,000Active4 beds 3 baths2,472 sq. ft.417 N Hickory Street, Gardner, KS 66030
MLS# 2562956Listed by: REAL BROKER, LLC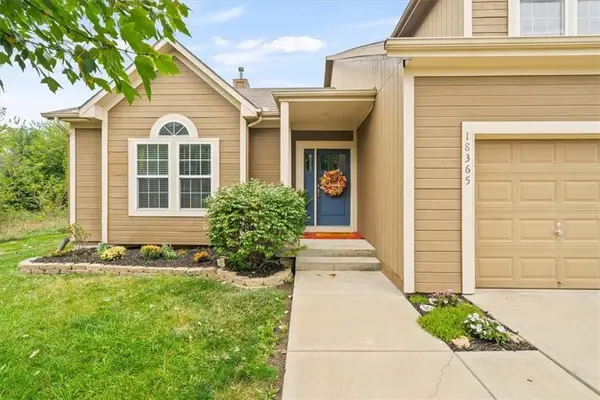 $390,000Active4 beds 3 baths2,093 sq. ft.
$390,000Active4 beds 3 baths2,093 sq. ft.18365 S Meade Street, Gardner, KS 66030
MLS# 2574870Listed by: COMPASS REALTY GROUP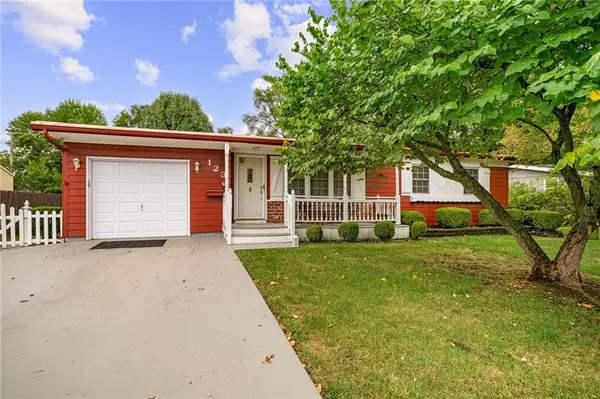 $275,000Active4 beds 2 baths1,693 sq. ft.
$275,000Active4 beds 2 baths1,693 sq. ft.123 Meadowbrook Drive, Gardner, KS 66030
MLS# 2575357Listed by: REECENICHOLS- LEAWOOD TOWN CENTER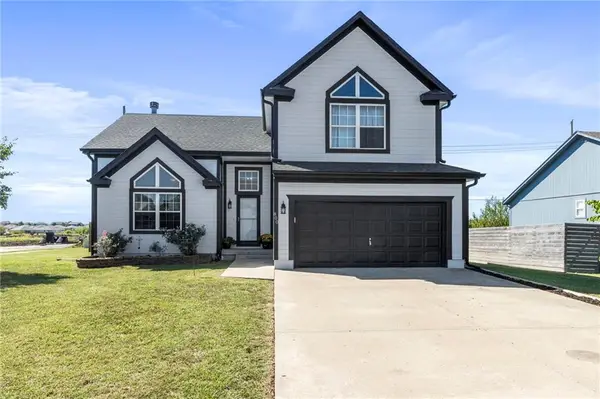 $339,000Pending4 beds 3 baths1,758 sq. ft.
$339,000Pending4 beds 3 baths1,758 sq. ft.800 N Poplar Street, Gardner, KS 66030
MLS# 2576554Listed by: PLATINUM REALTY LLC- New
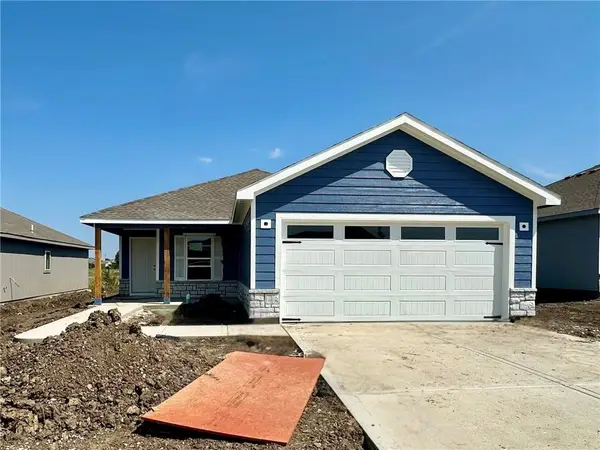 $354,315Active4 beds 2 baths1,496 sq. ft.
$354,315Active4 beds 2 baths1,496 sq. ft.534 W Fountain Street, Gardner, KS 66030
MLS# 2576649Listed by: PLATINUM REALTY LLC - New
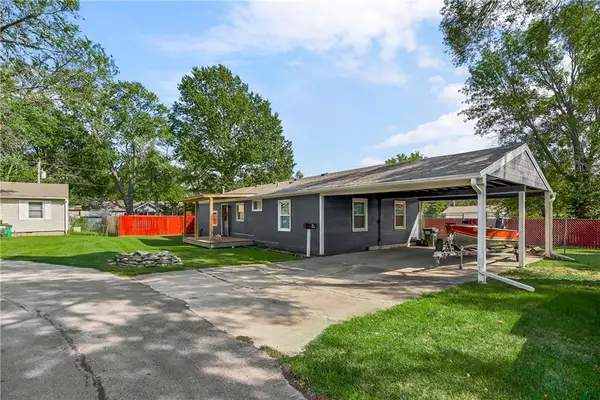 $285,000Active3 beds 1 baths1,345 sq. ft.
$285,000Active3 beds 1 baths1,345 sq. ft.314 W Main Street, Gardner, KS 66030
MLS# 2576386Listed by: CROWN REALTY 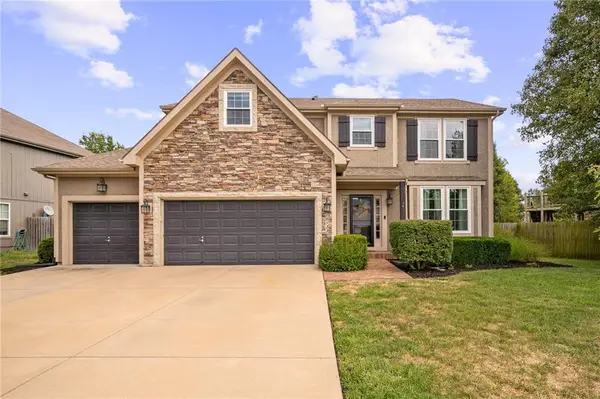 $439,000Pending4 beds 4 baths2,521 sq. ft.
$439,000Pending4 beds 4 baths2,521 sq. ft.18533 Sycamore Court, Gardner, KS 66030
MLS# 2574650Listed by: COMPASS REALTY GROUP- New
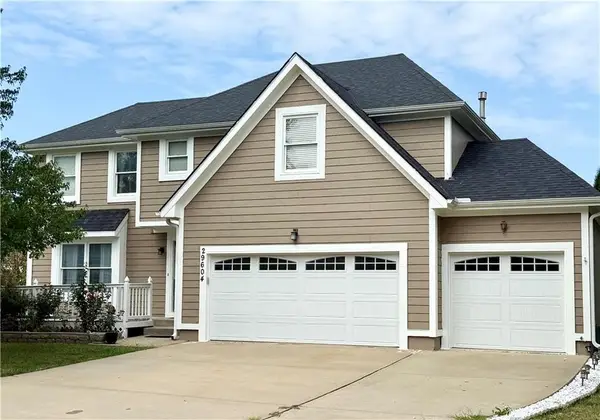 $400,000Active4 beds 4 baths2,496 sq. ft.
$400,000Active4 beds 4 baths2,496 sq. ft.29604 W 185th Street, Gardner, KS 66030
MLS# 2575483Listed by: PLATINUM REALTY LLC 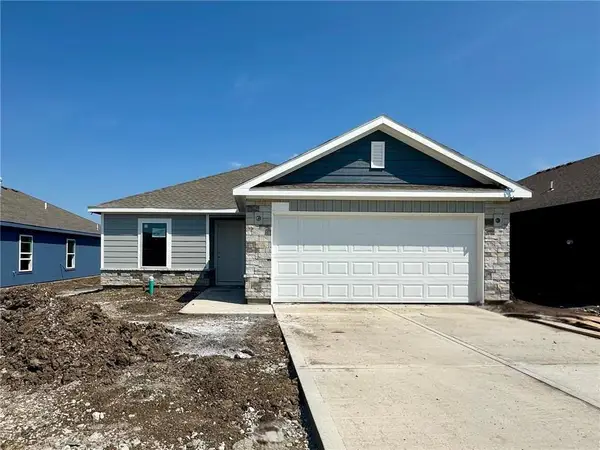 $320,960Active3 beds 2 baths1,216 sq. ft.
$320,960Active3 beds 2 baths1,216 sq. ft.526 W Fountain Street, Gardner, KS 66030
MLS# 2575563Listed by: PLATINUM REALTY LLC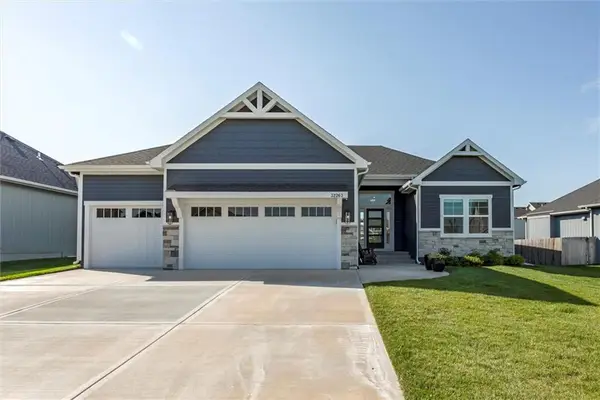 $589,500Active4 beds 3 baths2,616 sq. ft.
$589,500Active4 beds 3 baths2,616 sq. ft.32263 W 165th Street, Gardner, KS 66030
MLS# 2575408Listed by: ANCHOR AND BLOOM REALTY, LLC
