17744 Houston Street, Gardner, KS 66030
Local realty services provided by:Better Homes and Gardens Real Estate Kansas City Homes
17744 Houston Street,Gardner, KS 66030
$469,950
- 4 Beds
- 3 Baths
- 2,026 sq. ft.
- Single family
- Pending
Listed by:d & m team
Office:weichert, realtors welch & com
MLS#:2522644
Source:MOKS_HL
Price summary
- Price:$469,950
- Price per sq. ft.:$231.96
- Monthly HOA dues:$60
About this home
BUILDER SAYS SELL!! $10,000 BUILDER INCENTIVE TO USE FOR CLOSING COSTS, INTEREST BUY-DOWN, UPGRADES OR JUST TAKE IT OFF THE PRICE!! The Serenity by Avital Homes is a beautiful 4-bedroom, 2.5-bathroom, 2-story home with a charming Craftsman-style exterior. The main level boasts an open-concept design that seamlessly connects the living room with cozy fireplace, kitchen, and dining area. All four bedrooms, along with the conveniently located laundry room, are situated on the upper level for optimal privacy. The basement is currently unfinished but can be upgraded to a finished space. This home features the premium "Luminous & Light" design package, adding a touch of elegance throughout. Located in the desirable Prairie Trace community, residents enjoy top-tier amenities, including a luxury swimming pool with a slide, a pickleball court, a playground, an outdoor fireplace, and a poolside pergola. The neighborhood offers excellent highway access and no special assessments! Room Sizes, Square footage and taxes are approximate. (PTM24) MOVE IN READY!!!
Contact an agent
Home facts
- Year built:2024
- Listing ID #:2522644
- Added:289 day(s) ago
- Updated:September 25, 2025 at 12:33 PM
Rooms and interior
- Bedrooms:4
- Total bathrooms:3
- Full bathrooms:2
- Half bathrooms:1
- Living area:2,026 sq. ft.
Heating and cooling
- Cooling:Electric
- Heating:Natural Gas
Structure and exterior
- Roof:Composition
- Year built:2024
- Building area:2,026 sq. ft.
Schools
- High school:Gardner Edgerton
- Middle school:Trailridge
- Elementary school:Nike
Utilities
- Water:City/Public
- Sewer:Public Sewer
Finances and disclosures
- Price:$469,950
- Price per sq. ft.:$231.96
New listings near 17744 Houston Street
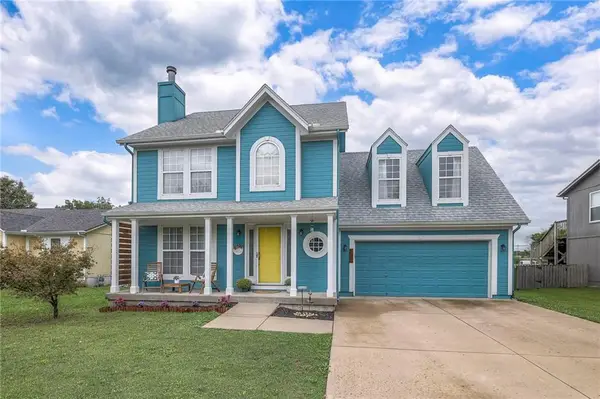 $350,000Active4 beds 3 baths2,472 sq. ft.
$350,000Active4 beds 3 baths2,472 sq. ft.417 N Hickory Street, Gardner, KS 66030
MLS# 2562956Listed by: REAL BROKER, LLC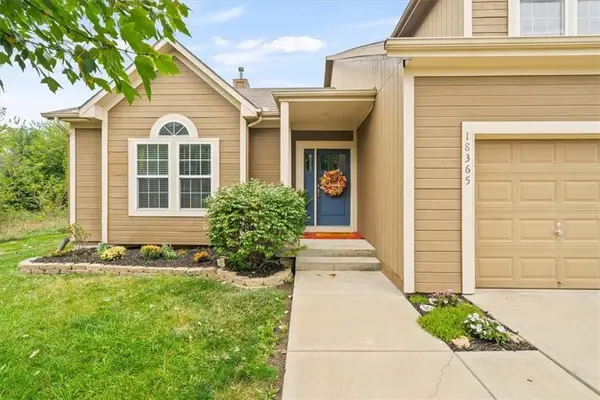 $390,000Active4 beds 3 baths2,093 sq. ft.
$390,000Active4 beds 3 baths2,093 sq. ft.18365 S Meade Street, Gardner, KS 66030
MLS# 2574870Listed by: COMPASS REALTY GROUP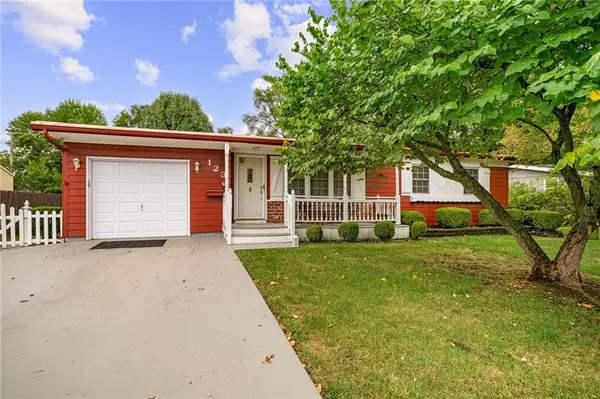 $275,000Active4 beds 2 baths1,693 sq. ft.
$275,000Active4 beds 2 baths1,693 sq. ft.123 Meadowbrook Drive, Gardner, KS 66030
MLS# 2575357Listed by: REECENICHOLS- LEAWOOD TOWN CENTER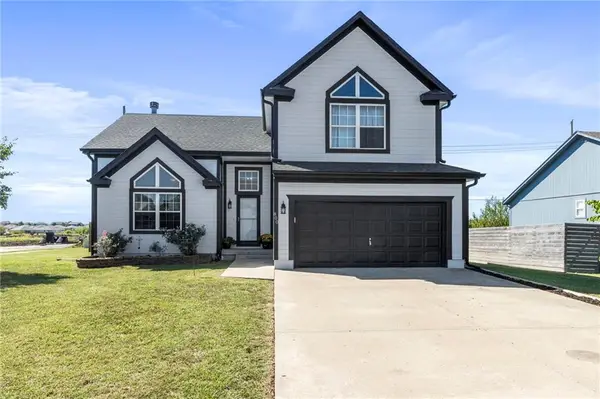 $339,000Pending4 beds 3 baths1,758 sq. ft.
$339,000Pending4 beds 3 baths1,758 sq. ft.800 N Poplar Street, Gardner, KS 66030
MLS# 2576554Listed by: PLATINUM REALTY LLC- New
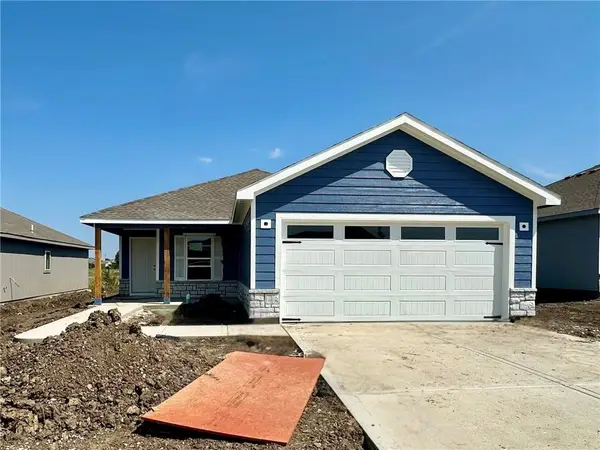 $354,315Active4 beds 2 baths1,496 sq. ft.
$354,315Active4 beds 2 baths1,496 sq. ft.534 W Fountain Street, Gardner, KS 66030
MLS# 2576649Listed by: PLATINUM REALTY LLC - New
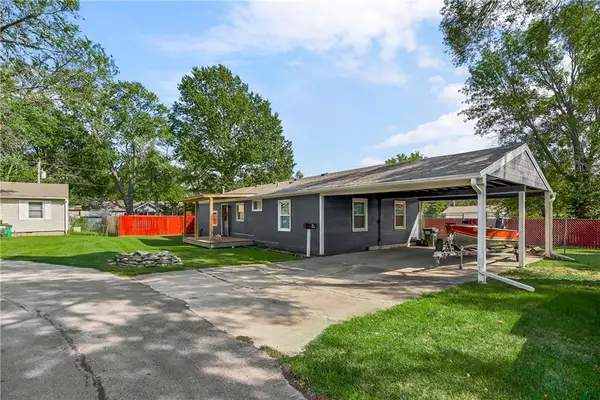 $285,000Active3 beds 1 baths1,345 sq. ft.
$285,000Active3 beds 1 baths1,345 sq. ft.314 W Main Street, Gardner, KS 66030
MLS# 2576386Listed by: CROWN REALTY 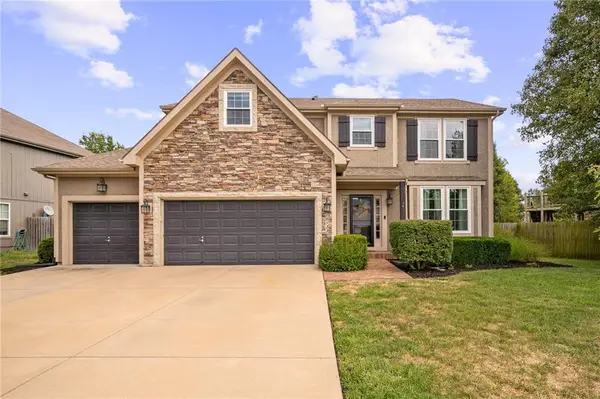 $439,000Pending4 beds 4 baths2,521 sq. ft.
$439,000Pending4 beds 4 baths2,521 sq. ft.18533 Sycamore Court, Gardner, KS 66030
MLS# 2574650Listed by: COMPASS REALTY GROUP- New
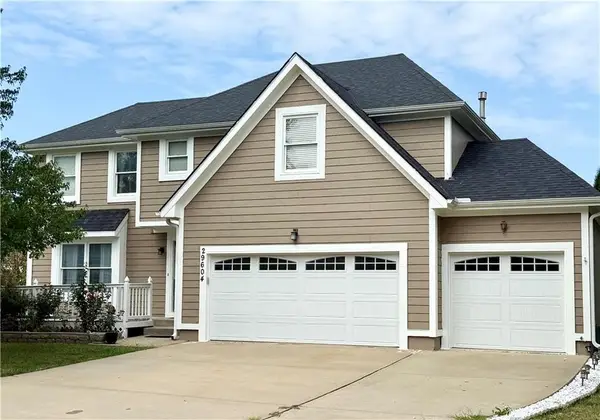 $400,000Active4 beds 4 baths2,496 sq. ft.
$400,000Active4 beds 4 baths2,496 sq. ft.29604 W 185th Street, Gardner, KS 66030
MLS# 2575483Listed by: PLATINUM REALTY LLC 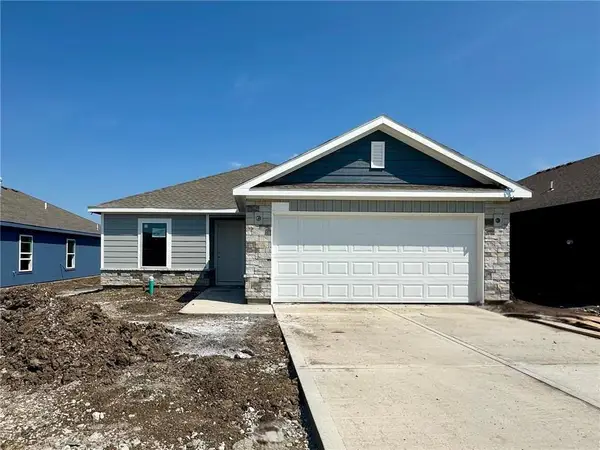 $320,960Active3 beds 2 baths1,216 sq. ft.
$320,960Active3 beds 2 baths1,216 sq. ft.526 W Fountain Street, Gardner, KS 66030
MLS# 2575563Listed by: PLATINUM REALTY LLC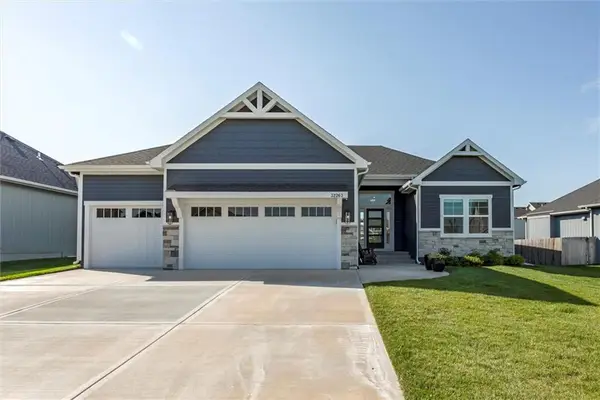 $589,500Active4 beds 3 baths2,616 sq. ft.
$589,500Active4 beds 3 baths2,616 sq. ft.32263 W 165th Street, Gardner, KS 66030
MLS# 2575408Listed by: ANCHOR AND BLOOM REALTY, LLC
