19528 Amherst Street, Gardner, KS 66030
Local realty services provided by:Better Homes and Gardens Real Estate Kansas City Homes
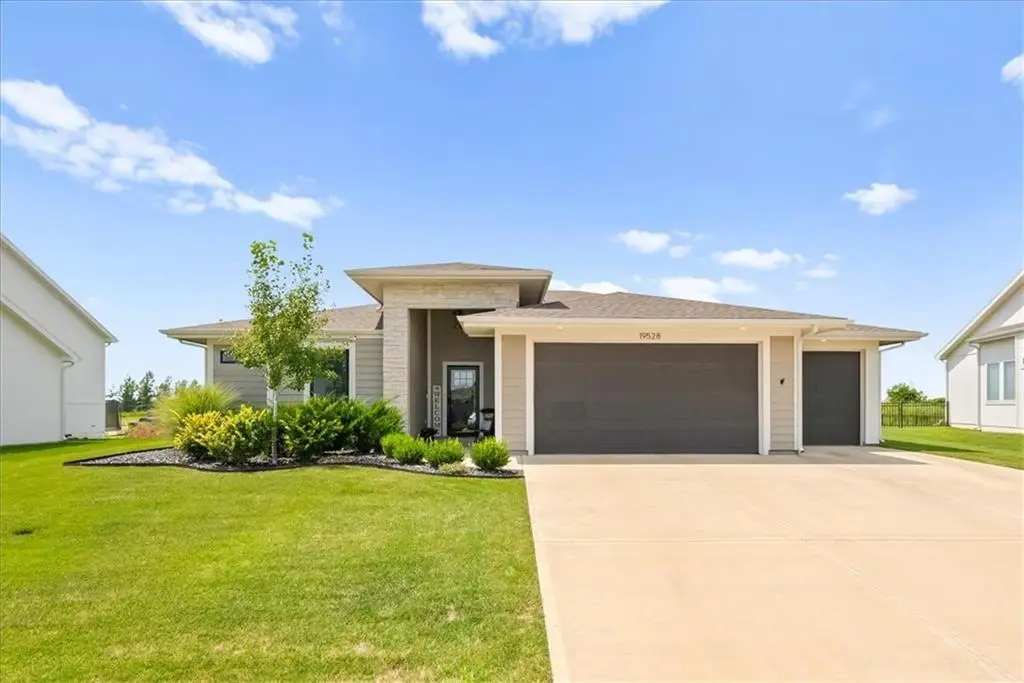
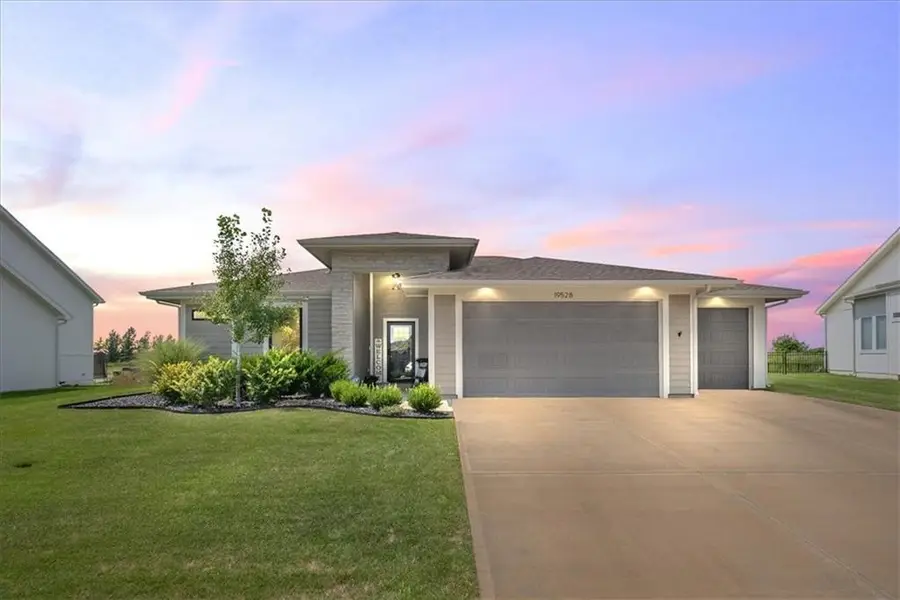

19528 Amherst Street,Gardner, KS 66030
$450,000
- 3 Beds
- 2 Baths
- 1,547 sq. ft.
- Single family
- Active
Listed by:susan bonar
Office:compass realty group
MLS#:2565949
Source:MOKS_HL
Price summary
- Price:$450,000
- Price per sq. ft.:$290.89
- Monthly HOA dues:$25
About this home
Step into the seamless blend of contemporary design and classic charm at 19528 Amherst Street in Gardner, KS. This true ranch-style home offers effortless living with its zero-entry convenience, making it easily accessible for all.
Boasting three spacious bedrooms and two beautifully appointed bathrooms, this home welcomes you with a neutral palette that complements any style. The striking contemporary exterior gives way to an interior that is both modern and timeless, enhanced by abundant natural light and elegant plantation shutters.
For car enthusiasts or those needing extra storage, the four-car tandem garage offers ample space. The heart of the home is the kitchen, featuring a unique butler's pantry with coffee bar and drink fridge that effortlessly leads to a main pantry, perfect for the culinary expert or entertainer.
The lot is over 12,000 square feet, and is fully watered by the sprinkler system, so it’s easy to unwind at the end of the day on your back patio, where you can soak in the serene beauty of the sunset. This home is not just a dwelling but a lifestyle, offering a perfect balance of relaxation and sophistication.
Discover your new home today—a place where modern living meets classic elegance.
Contact an agent
Home facts
- Year built:2022
- Listing Id #:2565949
- Added:1 day(s) ago
- Updated:August 15, 2025 at 03:38 PM
Rooms and interior
- Bedrooms:3
- Total bathrooms:2
- Full bathrooms:2
- Living area:1,547 sq. ft.
Heating and cooling
- Cooling:Electric
- Heating:Natural Gas
Structure and exterior
- Roof:Composition
- Year built:2022
- Building area:1,547 sq. ft.
Schools
- High school:Gardner Edgerton
- Middle school:Wheatridge
- Elementary school:Nike
Utilities
- Water:City/Public
- Sewer:Public Sewer
Finances and disclosures
- Price:$450,000
- Price per sq. ft.:$290.89
New listings near 19528 Amherst Street
- Open Sat, 1am to 3pmNew
 $475,000Active5 beds 3 baths2,794 sq. ft.
$475,000Active5 beds 3 baths2,794 sq. ft.400 E Pawnee Lane, Gardner, KS 66030
MLS# 2567248Listed by: PLATINUM REALTY LLC 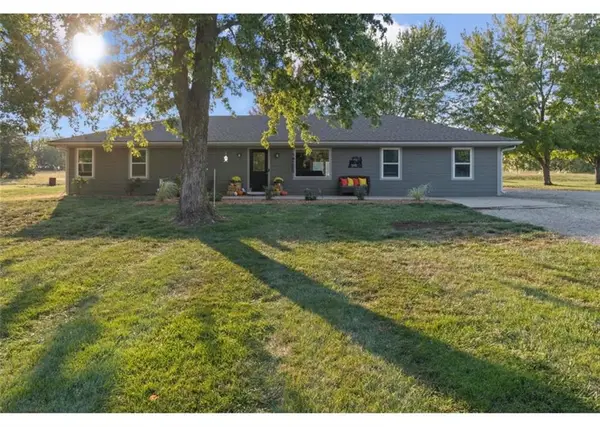 $555,000Pending4 beds 2 baths1,800 sq. ft.
$555,000Pending4 beds 2 baths1,800 sq. ft.20900 S Moonlight Road, Gardner, KS 66030
MLS# 2567259Listed by: REAL BROKER, LLC- New
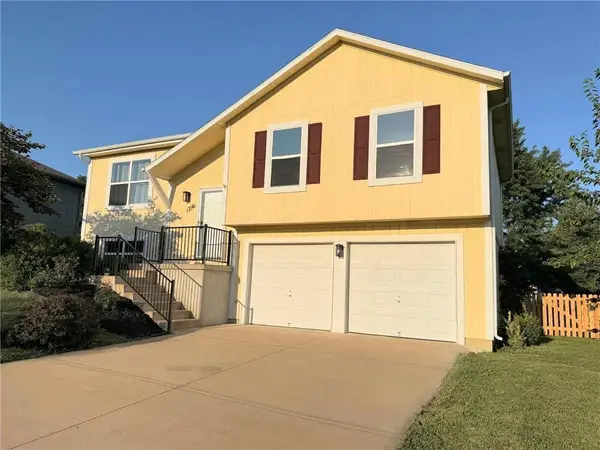 $369,900Active3 beds 2 baths1,411 sq. ft.
$369,900Active3 beds 2 baths1,411 sq. ft.17141 Jessica Street, Gardner, KS 66030
MLS# 2567401Listed by: S HARVEY REAL ESTATE SERVICES 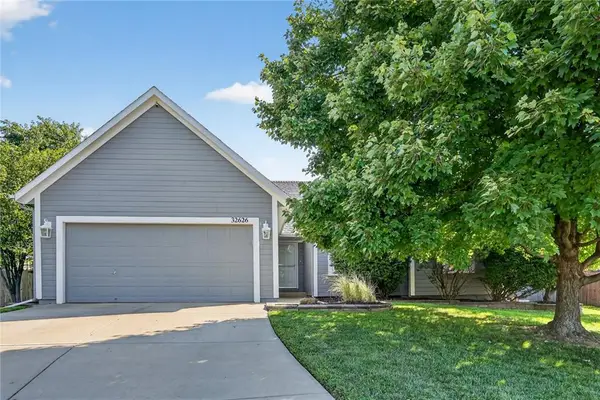 $365,000Pending4 beds 3 baths2,386 sq. ft.
$365,000Pending4 beds 3 baths2,386 sq. ft.32626 W 171st Street, Gardner, KS 66030
MLS# 2567188Listed by: REECENICHOLS -THE VILLAGE- Open Fri, 4 to 6pmNew
 $535,000Active4 beds 3 baths2,738 sq. ft.
$535,000Active4 beds 3 baths2,738 sq. ft.16324 Mustang Street, Gardner, KS 66030
MLS# 2568146Listed by: REAL BROKER, LLC - Open Sat, 1 to 3pmNew
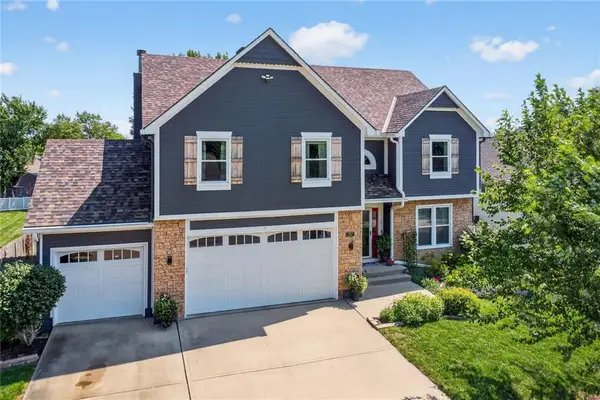 $455,000Active5 beds 4 baths3,350 sq. ft.
$455,000Active5 beds 4 baths3,350 sq. ft.297 W Westhoff Place, Gardner, KS 66030
MLS# 2568231Listed by: KW DIAMOND PARTNERS 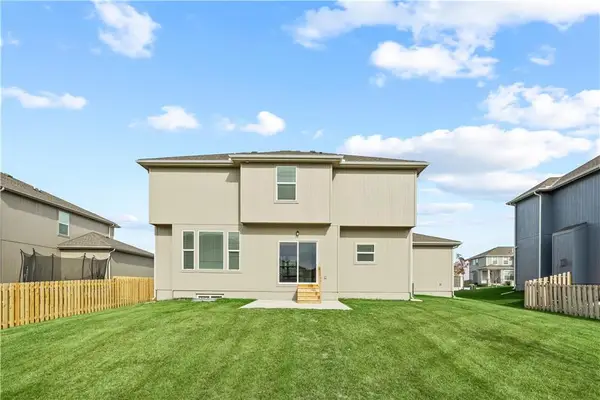 $531,000Pending4 beds 4 baths2,262 sq. ft.
$531,000Pending4 beds 4 baths2,262 sq. ft.28411 W 161st Street, Gardner, KS 66030
MLS# 2568196Listed by: REECENICHOLS -JOHNSON COUNTY W- New
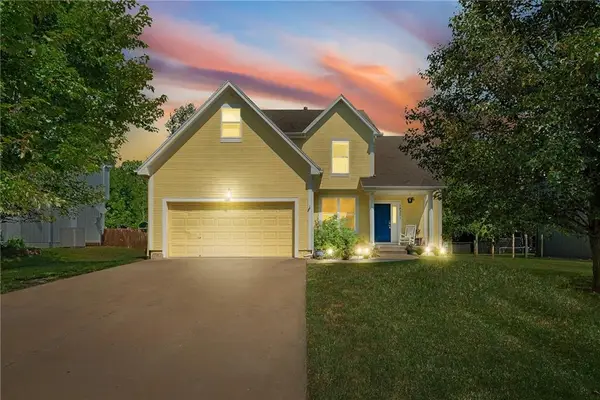 $349,900Active4 beds 3 baths2,206 sq. ft.
$349,900Active4 beds 3 baths2,206 sq. ft.18321 Spruce Street, Gardner, KS 66030
MLS# 2565801Listed by: AMERICAN DREAM REALTY - New
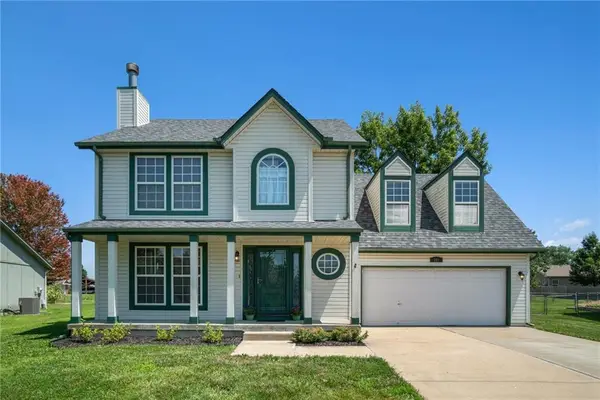 $379,999Active4 beds 3 baths2,292 sq. ft.
$379,999Active4 beds 3 baths2,292 sq. ft.321 N Pine Street, Gardner, KS 66030
MLS# 2566551Listed by: KELLER WILLIAMS REALTY PARTNERS INC.
