400 E Pawnee Lane, Gardner, KS 66030
Local realty services provided by:Better Homes and Gardens Real Estate Kansas City Homes
400 E Pawnee Lane,Gardner, KS 66030
$435,000
- 5 Beds
- 3 Baths
- 2,794 sq. ft.
- Single family
- Pending
Listed by:kimaree manifold
Office:platinum realty llc.
MLS#:2578288
Source:MOKS_HL
Price summary
- Price:$435,000
- Price per sq. ft.:$155.69
About this home
Welcome to your next home sweet home. This incredible Ranch is perfect for growing families. Conveniently located in the prime subdivision Plum Creek and within walking distance to outstanding schools. Enchanted with arched walk ways, beautiful custom cabinets, and marvelous hard wood floors through out the main level. The great room and hearth room share a 2 sided fireplace creating warmth and serenity. The extra large open kitchen area is perfect for any growing family. Enjoy the beauty of the outdoors in the tranquility of the sun room, your morning and evening oasis. There is an ample size master suite with and impressive box vault ceiling and nice size walk in closet. Two additional bedrooms and a full bathroom on the main level creates a fully functional floor plan. Lets walk to the finished basement and focus on the nice sized family room with 2 additional generously sized bedrooms and full bathroom. Perfect for your teenagers or weekend guests. Last but not least is the magnificently large storage room that is sure to please. A corner lot with a fenced in backyard and an exceptionally large deck for summer barbeques is what enhances this already beautiful home.
Contact an agent
Home facts
- Year built:2006
- Listing ID #:2578288
- Added:46 day(s) ago
- Updated:September 30, 2025 at 04:45 PM
Rooms and interior
- Bedrooms:5
- Total bathrooms:3
- Full bathrooms:3
- Living area:2,794 sq. ft.
Heating and cooling
- Cooling:Electric
- Heating:Natural Gas
Structure and exterior
- Roof:Composition
- Year built:2006
- Building area:2,794 sq. ft.
Schools
- High school:Gardner Edgerton
Utilities
- Water:City/Public
- Sewer:Public Sewer
Finances and disclosures
- Price:$435,000
- Price per sq. ft.:$155.69
New listings near 400 E Pawnee Lane
 $435,000Active4 beds 4 baths2,967 sq. ft.
$435,000Active4 beds 4 baths2,967 sq. ft.18441 S Cherry Street, Gardner, KS 66030
MLS# 2575931Listed by: PLATINUM REALTY LLC $538,200Pending4 beds 3 baths2,616 sq. ft.
$538,200Pending4 beds 3 baths2,616 sq. ft.32279 W 165 Street, Gardner, KS 66030
MLS# 2577387Listed by: WEICHERT, REALTORS WELCH & COM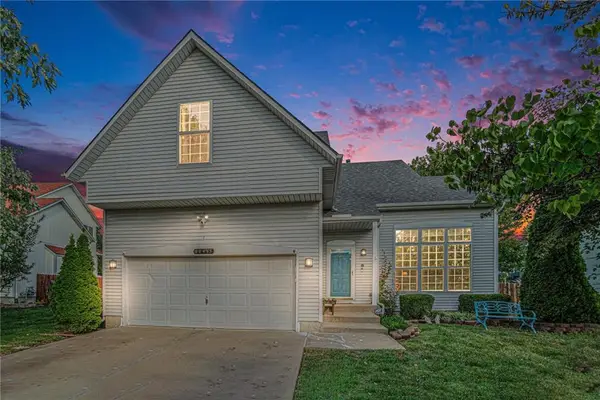 $325,000Pending3 beds 3 baths1,476 sq. ft.
$325,000Pending3 beds 3 baths1,476 sq. ft.18413 Sycamore Court, Gardner, KS 66030
MLS# 2577694Listed by: REECENICHOLS - COUNTRY CLUB PLAZA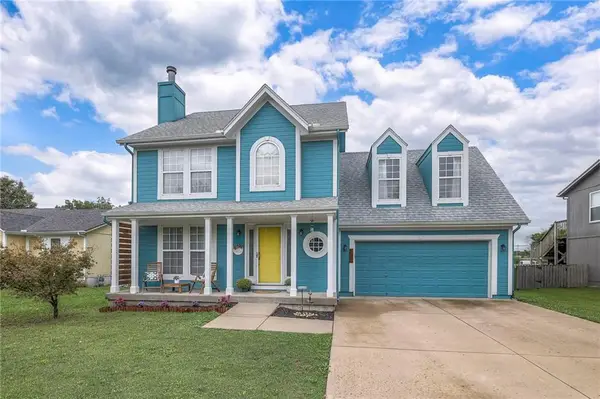 $350,000Pending4 beds 3 baths2,472 sq. ft.
$350,000Pending4 beds 3 baths2,472 sq. ft.417 N Hickory Street, Gardner, KS 66030
MLS# 2562956Listed by: REAL BROKER, LLC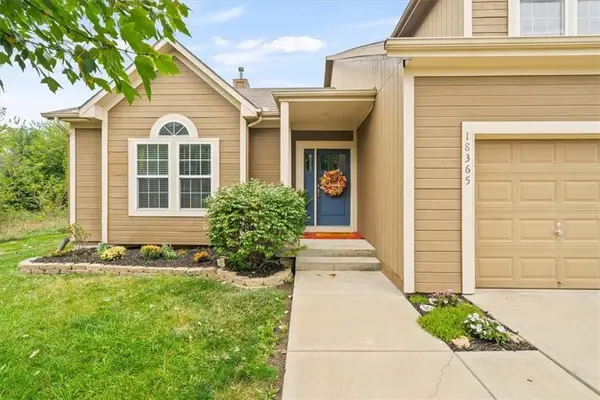 $390,000Pending4 beds 3 baths2,093 sq. ft.
$390,000Pending4 beds 3 baths2,093 sq. ft.18365 S Meade Street, Gardner, KS 66030
MLS# 2574870Listed by: COMPASS REALTY GROUP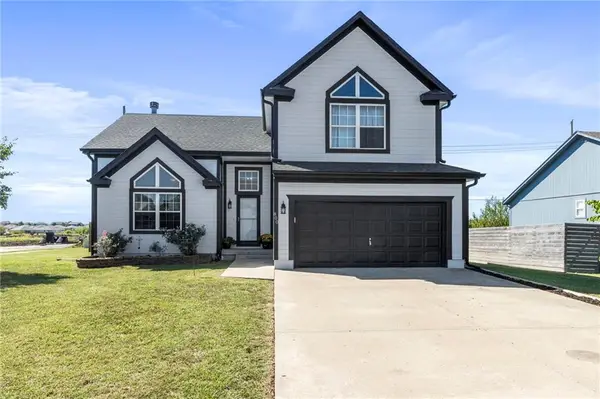 $339,000Pending4 beds 3 baths1,758 sq. ft.
$339,000Pending4 beds 3 baths1,758 sq. ft.800 N Poplar Street, Gardner, KS 66030
MLS# 2576554Listed by: PLATINUM REALTY LLC- New
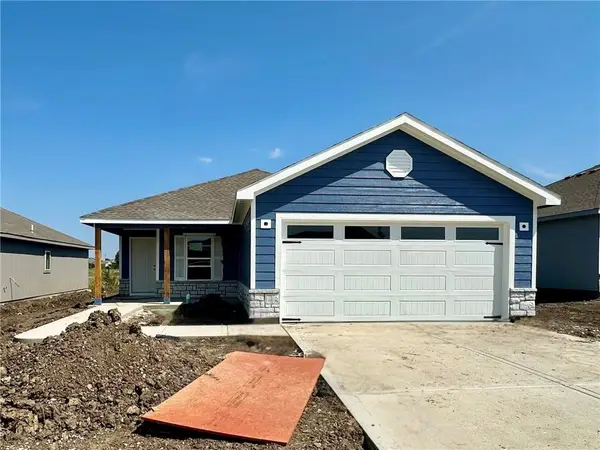 $354,315Active4 beds 2 baths1,496 sq. ft.
$354,315Active4 beds 2 baths1,496 sq. ft.534 W Fountain Street, Gardner, KS 66030
MLS# 2576649Listed by: PLATINUM REALTY LLC - Open Thu, 5 to 7pm
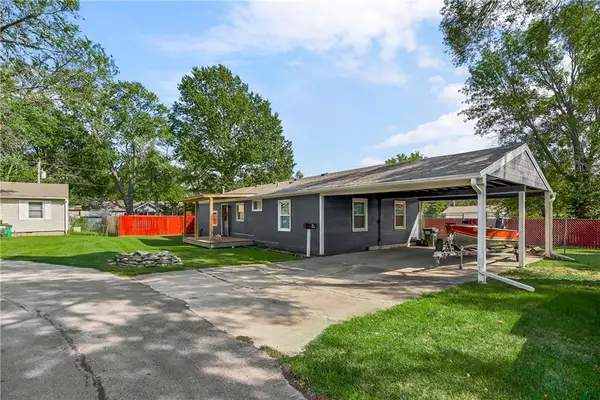 $285,000Active3 beds 1 baths1,345 sq. ft.
$285,000Active3 beds 1 baths1,345 sq. ft.314 W Main Street, Gardner, KS 66030
MLS# 2576386Listed by: CROWN REALTY 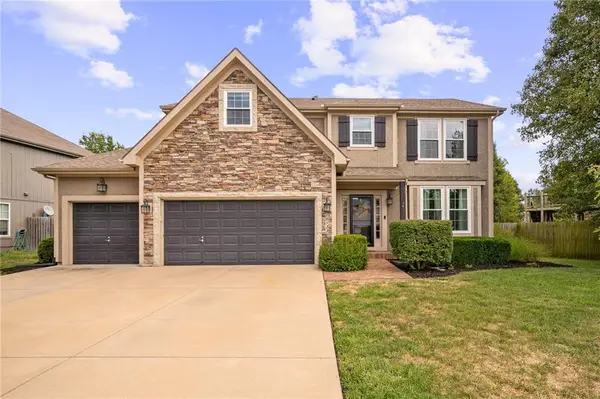 $439,000Pending4 beds 4 baths2,521 sq. ft.
$439,000Pending4 beds 4 baths2,521 sq. ft.18533 Sycamore Court, Gardner, KS 66030
MLS# 2574650Listed by: COMPASS REALTY GROUP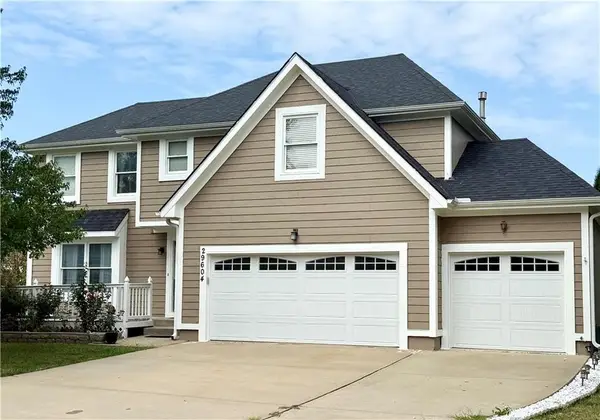 $400,000Active4 beds 4 baths2,496 sq. ft.
$400,000Active4 beds 4 baths2,496 sq. ft.29604 W 185th Street, Gardner, KS 66030
MLS# 2575483Listed by: PLATINUM REALTY LLC
