24830 W 178th Court, Gardner, KS 66030
Local realty services provided by:Better Homes and Gardens Real Estate Kansas City Homes
24830 W 178th Court,Gardner, KS 66030
$510,254
- 3 Beds
- 2 Baths
- 1,624 sq. ft.
- Single family
- Pending
Listed by:d & m team
Office:weichert, realtors welch & com
MLS#:2520327
Source:MOKS_HL
Price summary
- Price:$510,254
- Price per sq. ft.:$314.2
- Monthly HOA dues:$60
About this home
Introducing The Artesa — the latest addition to the Gianni Custom Homes lineup! This beautifully designed home offers 3 spacious bedrooms, all conveniently located on the main level, with approximately 1,624 sq ft of living space. The highlight? An oversized 3-car garage, with the third bay extending to an impressive 31 feet in length! Step inside to find everything you could want in your new home. The living room features soaring 10-foot ceilings and a cozy fireplace framed by two large windows. The open-concept kitchen is a chef’s dream, boasting an 8-foot island, a walk-in pantry, and ample counter space. Gas Stove. The dining area is generously sized to accommodate any table and provides access to the covered patio, perfect for outdoor entertaining. The primary suite is a true retreat, featuring a boxed ceiling and an abundance of natural light. The ensuite bathroom includes a double vanity, a walk-in shower, a private toilet room, and a spacious 10' x 7.5' walk-in closet that connects directly to the laundry room for added convenience. HUGE Unfrinished basement for future living area or storage! The Artesa will be ready for a Aug/Sept. Don’t miss your chance to make this stunning home yours! PTE38
Contact an agent
Home facts
- Listing ID #:2520327
- Added:282 day(s) ago
- Updated:September 25, 2025 at 12:33 PM
Rooms and interior
- Bedrooms:3
- Total bathrooms:2
- Full bathrooms:2
- Living area:1,624 sq. ft.
Heating and cooling
- Cooling:Electric
- Heating:Forced Air Gas
Structure and exterior
- Roof:Composition
- Building area:1,624 sq. ft.
Schools
- High school:Gardner Edgerton
- Middle school:Trailridge
- Elementary school:Nike
Utilities
- Water:City/Public
- Sewer:Public Sewer
Finances and disclosures
- Price:$510,254
- Price per sq. ft.:$314.2
New listings near 24830 W 178th Court
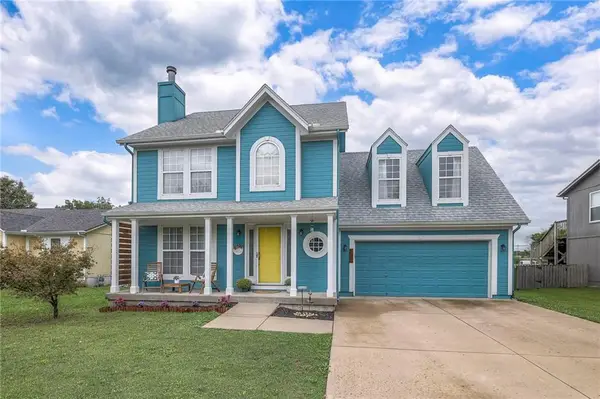 $350,000Active4 beds 3 baths2,472 sq. ft.
$350,000Active4 beds 3 baths2,472 sq. ft.417 N Hickory Street, Gardner, KS 66030
MLS# 2562956Listed by: REAL BROKER, LLC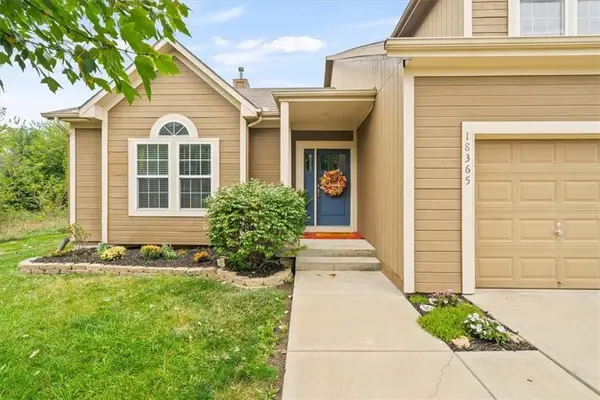 $390,000Active4 beds 3 baths2,093 sq. ft.
$390,000Active4 beds 3 baths2,093 sq. ft.18365 S Meade Street, Gardner, KS 66030
MLS# 2574870Listed by: COMPASS REALTY GROUP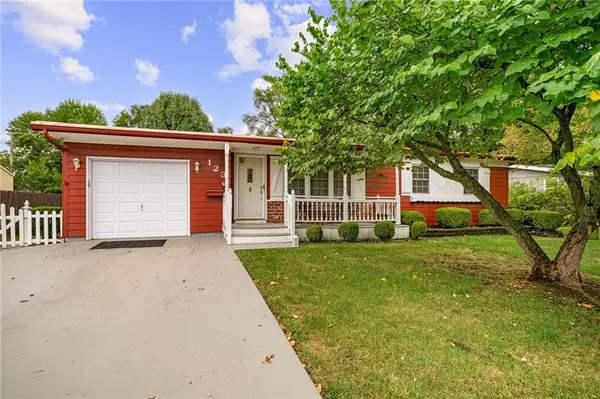 $275,000Active4 beds 2 baths1,693 sq. ft.
$275,000Active4 beds 2 baths1,693 sq. ft.123 Meadowbrook Drive, Gardner, KS 66030
MLS# 2575357Listed by: REECENICHOLS- LEAWOOD TOWN CENTER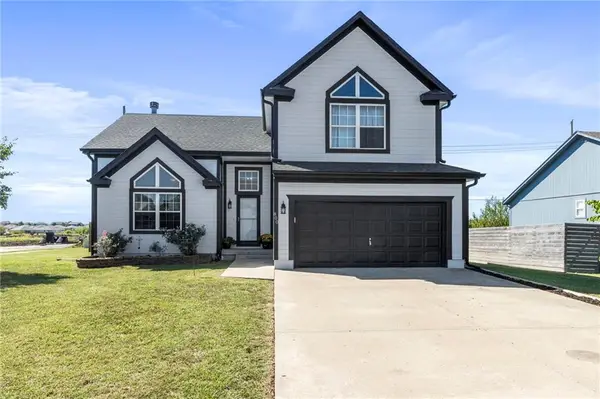 $339,000Pending4 beds 3 baths1,758 sq. ft.
$339,000Pending4 beds 3 baths1,758 sq. ft.800 N Poplar Street, Gardner, KS 66030
MLS# 2576554Listed by: PLATINUM REALTY LLC- New
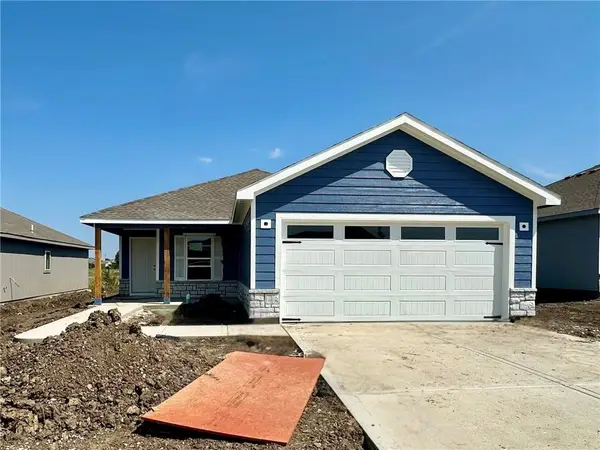 $354,315Active4 beds 2 baths1,496 sq. ft.
$354,315Active4 beds 2 baths1,496 sq. ft.534 W Fountain Street, Gardner, KS 66030
MLS# 2576649Listed by: PLATINUM REALTY LLC - New
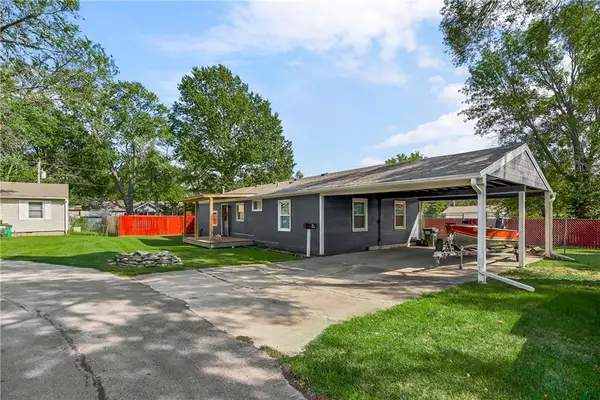 $285,000Active3 beds 1 baths1,345 sq. ft.
$285,000Active3 beds 1 baths1,345 sq. ft.314 W Main Street, Gardner, KS 66030
MLS# 2576386Listed by: CROWN REALTY 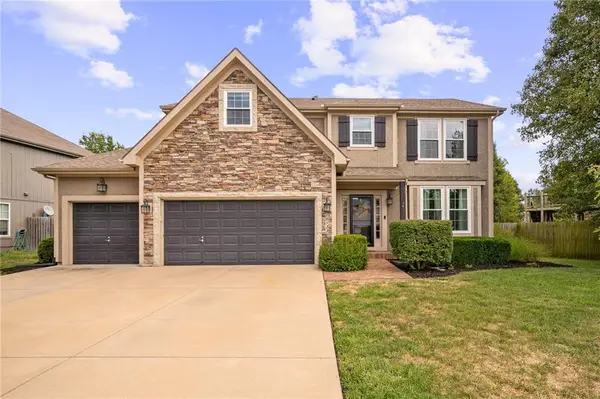 $439,000Pending4 beds 4 baths2,521 sq. ft.
$439,000Pending4 beds 4 baths2,521 sq. ft.18533 Sycamore Court, Gardner, KS 66030
MLS# 2574650Listed by: COMPASS REALTY GROUP- New
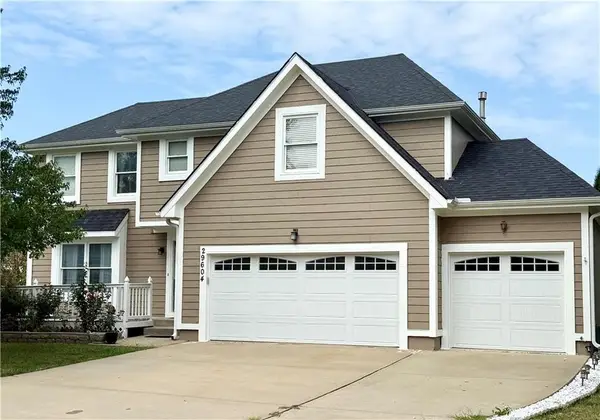 $400,000Active4 beds 4 baths2,496 sq. ft.
$400,000Active4 beds 4 baths2,496 sq. ft.29604 W 185th Street, Gardner, KS 66030
MLS# 2575483Listed by: PLATINUM REALTY LLC 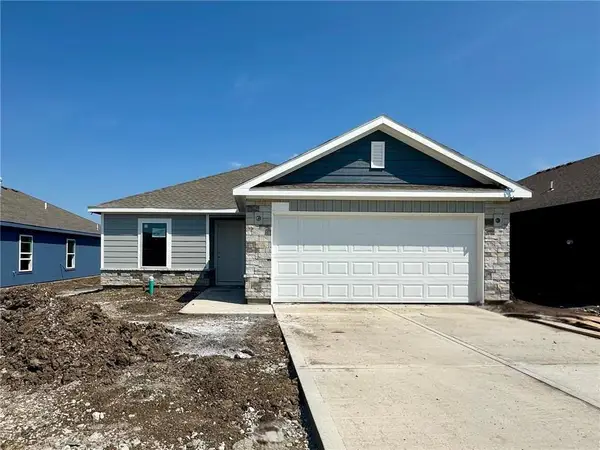 $320,960Active3 beds 2 baths1,216 sq. ft.
$320,960Active3 beds 2 baths1,216 sq. ft.526 W Fountain Street, Gardner, KS 66030
MLS# 2575563Listed by: PLATINUM REALTY LLC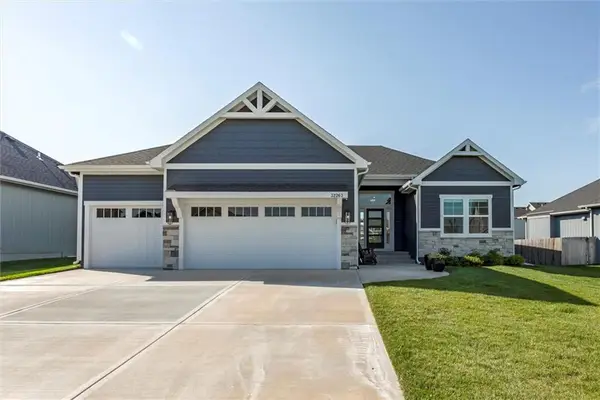 $589,500Active4 beds 3 baths2,616 sq. ft.
$589,500Active4 beds 3 baths2,616 sq. ft.32263 W 165th Street, Gardner, KS 66030
MLS# 2575408Listed by: ANCHOR AND BLOOM REALTY, LLC
