765 S Elm Street, Gardner, KS 66030
Local realty services provided by:Better Homes and Gardens Real Estate Kansas City Homes
765 S Elm Street,Gardner, KS 66030
$375,000
- 3 Beds
- 2 Baths
- 1,354 sq. ft.
- Single family
- Pending
Listed by:brian martin
Office:re/max state line
MLS#:2570018
Source:MOKS_HL
Price summary
- Price:$375,000
- Price per sq. ft.:$276.96
- Monthly HOA dues:$17.92
About this home
Welcome to this beautifully cared-for ranch-style home perfectly situated on a cul-de-sac street. The heart of the home is the stunning kitchen, featuring stainless steel appliances, a walk-in pantry, and a spacious island with seating. The kitchen opens seamlessly to the dining area and bright, inviting living room—ideal for entertaining family and friends. The main level offers a primary suite complete with a walk-in closet and private ensuite bathroom. Two additional bedrooms and a full bathroom provide comfortable space for family or guests. Looking for more room? The massive unfinished basement, with an egress window and bathroom stub, offers endless possibilities. Imagine creating a large family room, a fourth bedroom, a third bathroom, and still having plenty of storage space. Outdoor amenities are just steps away—Veterans Memorial Park is across Center Street, offering walking paths, a playground, picnic shelter, and basketball court. Families will appreciate the convenient location next to Grand Star Elementary and Trail Ridge Middle School. Easy access to highways and shopping adds to the home’s appeal. This home blends comfort, convenience, and room to grow—don’t miss it!
Contact an agent
Home facts
- Year built:2014
- Listing ID #:2570018
- Added:8 day(s) ago
- Updated:August 27, 2025 at 05:47 PM
Rooms and interior
- Bedrooms:3
- Total bathrooms:2
- Full bathrooms:2
- Living area:1,354 sq. ft.
Heating and cooling
- Cooling:Electric
- Heating:Forced Air Gas, Natural Gas
Structure and exterior
- Roof:Composition
- Year built:2014
- Building area:1,354 sq. ft.
Schools
- High school:Gardner Edgerton
- Middle school:Trailridge
- Elementary school:Grand Star
Utilities
- Water:City/Public
- Sewer:Public Sewer
Finances and disclosures
- Price:$375,000
- Price per sq. ft.:$276.96
New listings near 765 S Elm Street
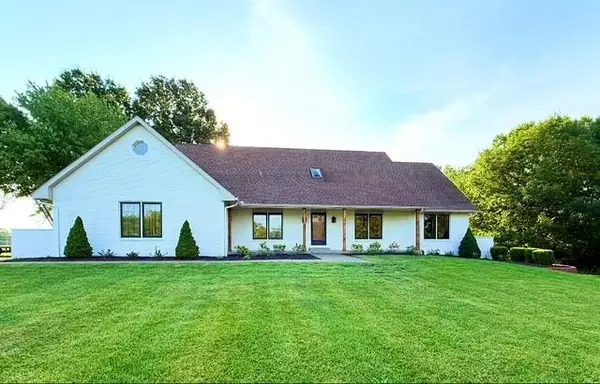 $1,099,000Active4 beds 4 baths3,988 sq. ft.
$1,099,000Active4 beds 4 baths3,988 sq. ft.14565 S Gardner Road, Gardner, KS 66030
MLS# 2569399Listed by: PLATINUM REALTY LLC- New
 $441,990Active4 beds 3 baths2,053 sq. ft.
$441,990Active4 beds 3 baths2,053 sq. ft.17764 Red Bird Street, Gardner, KS 66030
MLS# 2571473Listed by: PLATINUM REALTY LLC - New
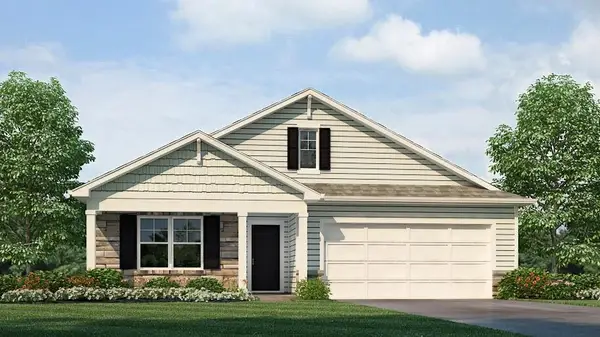 $459,990Active4 beds 2 baths1,771 sq. ft.
$459,990Active4 beds 2 baths1,771 sq. ft.17771 Red Bird Street, Gardner, KS 66030
MLS# 2571480Listed by: PLATINUM REALTY LLC 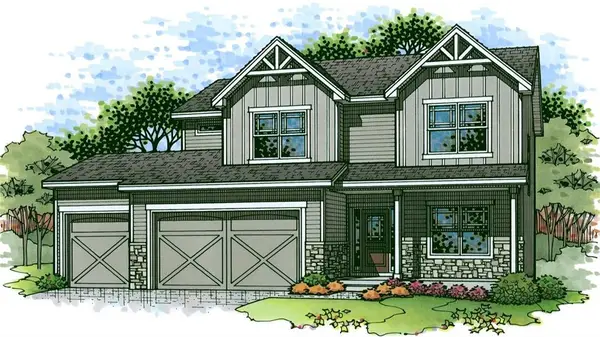 $572,980Pending4 beds 4 baths2,341 sq. ft.
$572,980Pending4 beds 4 baths2,341 sq. ft.16438 Ingalls Street, Gardner, KS 66030
MLS# 2571670Listed by: WEICHERT, REALTORS WELCH & COM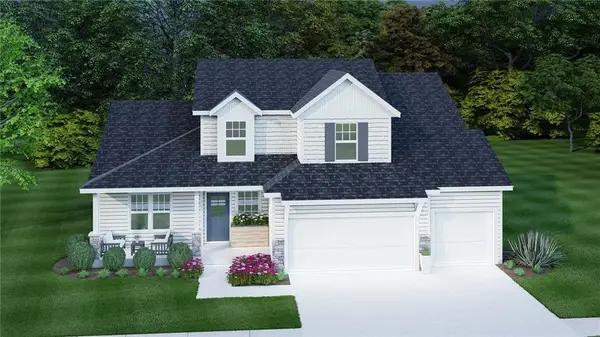 $589,730Pending4 beds 4 baths2,479 sq. ft.
$589,730Pending4 beds 4 baths2,479 sq. ft.16432 Ingalls Street, Gardner, KS 66030
MLS# 2571628Listed by: WEICHERT, REALTORS WELCH & COM- New
 $463,990Active4 beds 3 baths2,356 sq. ft.
$463,990Active4 beds 3 baths2,356 sq. ft.17758 Red Bird Street, Gardner, KS 66030
MLS# 2571442Listed by: PLATINUM REALTY LLC - New
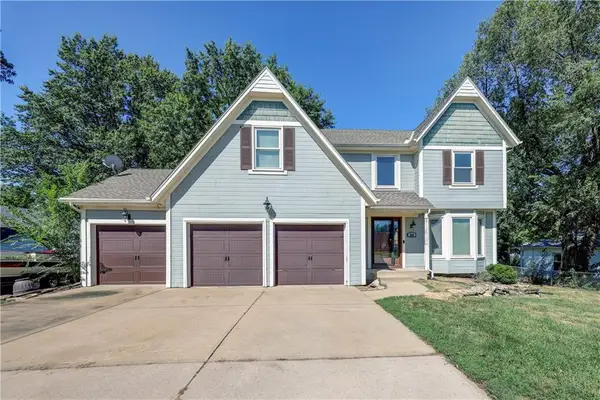 $360,000Active4 beds 3 baths2,402 sq. ft.
$360,000Active4 beds 3 baths2,402 sq. ft.526 S Center Street, Gardner, KS 66030
MLS# 2570519Listed by: WEICHERT, REALTORS WELCH & COM - Open Sat, 12 to 2pmNew
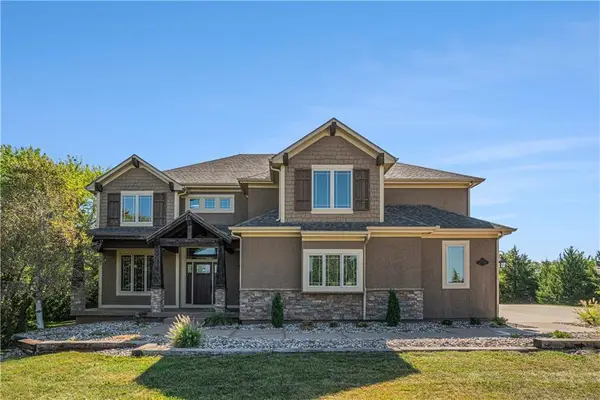 $899,950Active4 beds 5 baths4,448 sq. ft.
$899,950Active4 beds 5 baths4,448 sq. ft.15033 Latham Street, Gardner, KS 66030
MLS# 2571050Listed by: REECENICHOLS - COUNTRY CLUB PLAZA - New
 $336,990Active3 beds 2 baths1,328 sq. ft.
$336,990Active3 beds 2 baths1,328 sq. ft.606 W Fountain Street, Gardner, KS 66030
MLS# 2571353Listed by: PLATINUM REALTY LLC - New
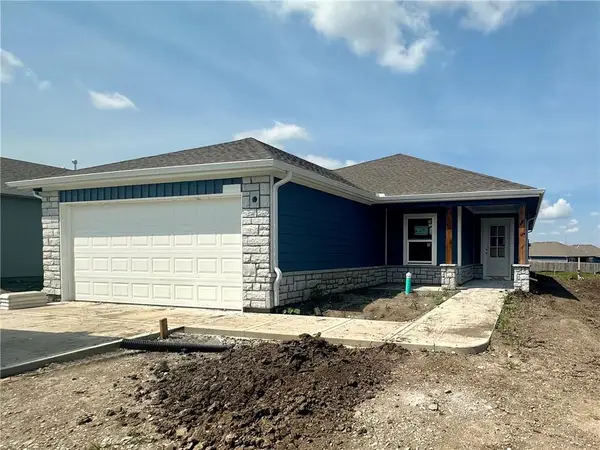 $321,990Active3 beds 2 baths1,233 sq. ft.
$321,990Active3 beds 2 baths1,233 sq. ft.598 W Fountain Street, Gardner, KS 66030
MLS# 2571362Listed by: PLATINUM REALTY LLC
