11426 Cleveland Avenue, Kansas City, KS 66109
Local realty services provided by:Better Homes and Gardens Real Estate Kansas City Homes
11426 Cleveland Avenue,Kansas City, KS 66109
$399,500
- 2 Beds
- 3 Baths
- 2,339 sq. ft.
- Single family
- Active
Listed by:kelly coldren
Office:platinum realty llc.
MLS#:2571410
Source:MOKS_HL
Price summary
- Price:$399,500
- Price per sq. ft.:$170.8
- Monthly HOA dues:$100
About this home
Welcome to this beautiful reverse home, perfectly situated in a maintenance-provided community where lawn care and snow removal are taken care of for you. Backing to trees, this home offers both privacy and natural views right from your backyard.
Step inside to an inviting open-concept layout with seamless flow between the living, dining, and kitchen areas—perfect for both everyday living and entertaining. Enjoy the convenience of main-level living, including a spacious primary suite and laundry room on the first floor.
The finished lower level provides even more living space, complete with an additional non-comforming bedroom, a full bath, and a large family/rec room, ideal for gatherings or relaxation.
Located just minutes from shopping and dining at The Legends, with quick access to major highways, this home offers the perfect balance of comfort, convenience, and community.
Contact an agent
Home facts
- Year built:2015
- Listing ID #:2571410
- Added:1 day(s) ago
- Updated:August 30, 2025 at 10:46 AM
Rooms and interior
- Bedrooms:2
- Total bathrooms:3
- Full bathrooms:3
- Living area:2,339 sq. ft.
Heating and cooling
- Cooling:Electric
Structure and exterior
- Roof:Composition
- Year built:2015
- Building area:2,339 sq. ft.
Schools
- High school:Piper
- Middle school:Piper
- Elementary school:Piper
Utilities
- Water:City/Public
- Sewer:Public Sewer
Finances and disclosures
- Price:$399,500
- Price per sq. ft.:$170.8
New listings near 11426 Cleveland Avenue
- New
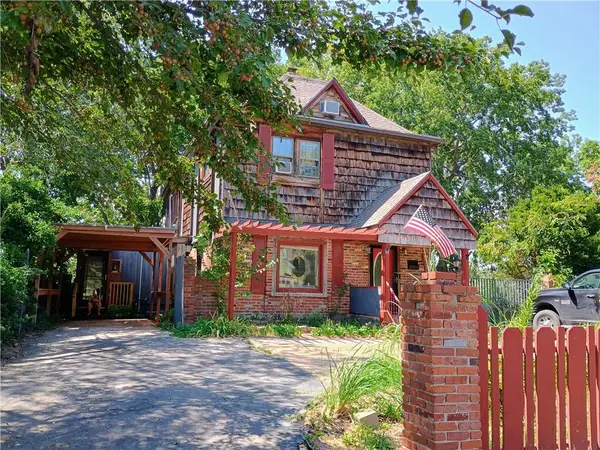 $250,000Active4 beds 4 baths3,232 sq. ft.
$250,000Active4 beds 4 baths3,232 sq. ft.62 S Valley Street, Kansas City, KS 66102
MLS# 2571817Listed by: PLATINUM REALTY LLC - New
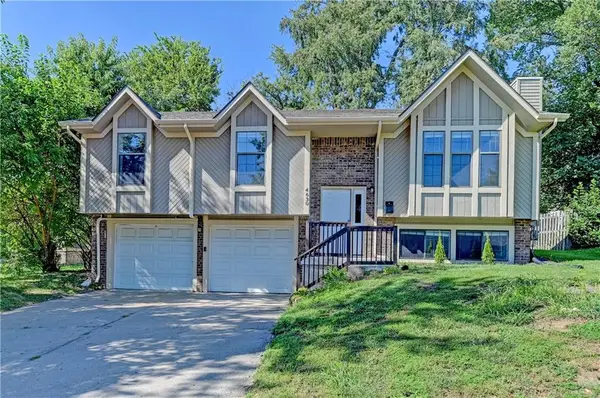 $239,900Active3 beds 2 baths1,389 sq. ft.
$239,900Active3 beds 2 baths1,389 sq. ft.4630 Ottawa Avenue, Kansas City, KS 66106
MLS# 2571958Listed by: GREATER KANSAS CITY REALTY - New
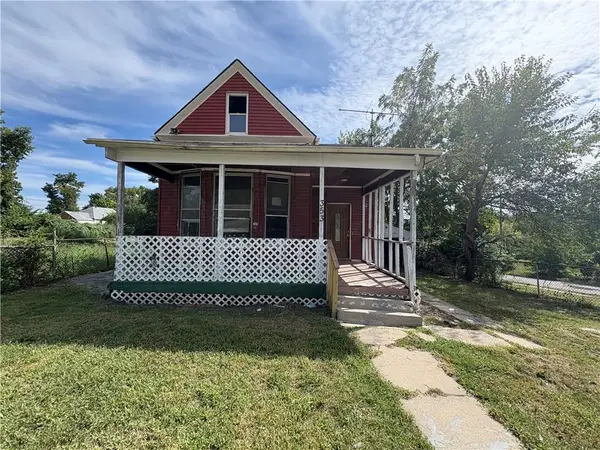 $60,000Active4 beds 2 baths1,788 sq. ft.
$60,000Active4 beds 2 baths1,788 sq. ft.353 Quindaro Boulevard, Kansas City, KS 66101
MLS# 2571920Listed by: EXECUTIVE ASSET REALTY - New
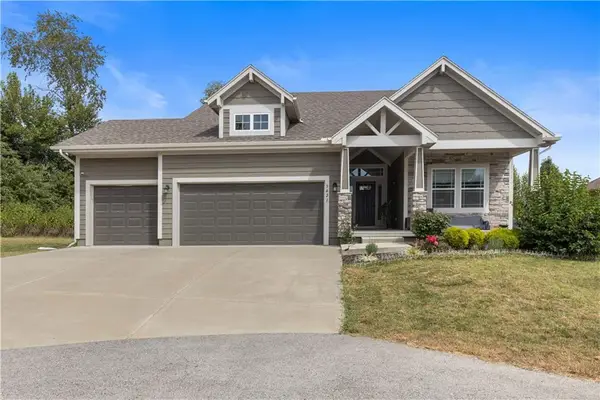 $555,000Active4 beds 3 baths2,095 sq. ft.
$555,000Active4 beds 3 baths2,095 sq. ft.3421 N 128th Street, Kansas City, KS 66109
MLS# 2571801Listed by: JONES AND HOMES REAL ESTATE - New
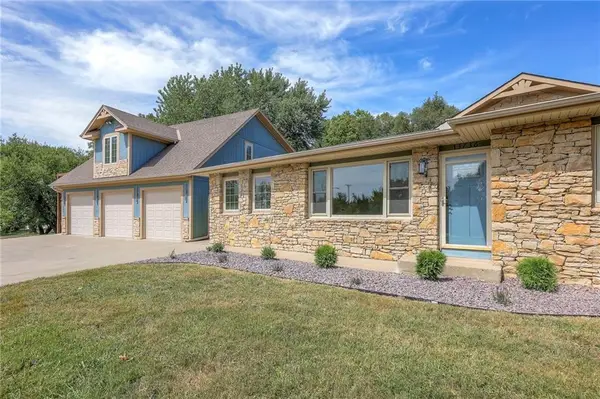 $599,900Active5 beds 3 baths3,370 sq. ft.
$599,900Active5 beds 3 baths3,370 sq. ft.13736 Leavenworth Road, Kansas City, KS 66109
MLS# 2571543Listed by: SBD HOUSING SOLUTIONS LLC 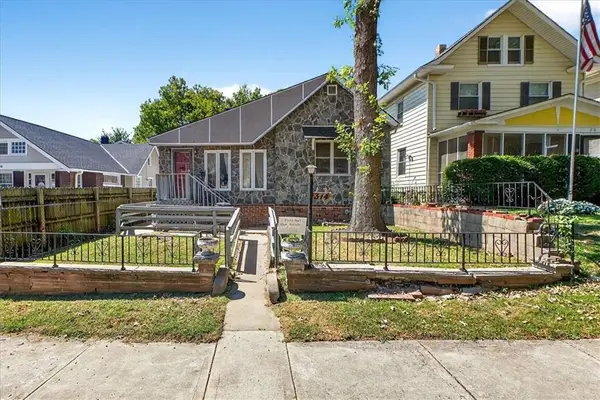 $140,000Active4 beds 1 baths1,520 sq. ft.
$140,000Active4 beds 1 baths1,520 sq. ft.314 N 15th Street, Kansas City, KS 66102
MLS# 2555880Listed by: KELLER WILLIAMS REALTY PARTNERS INC.- New
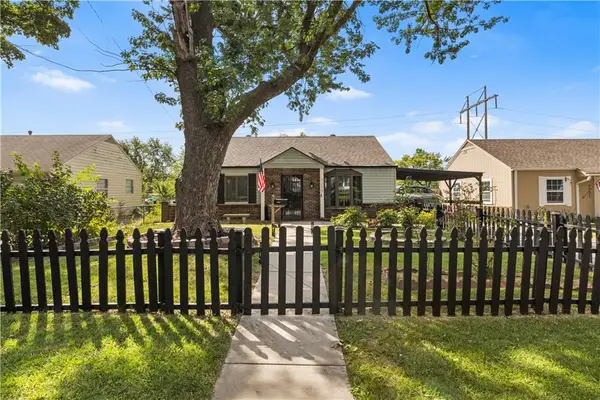 $250,000Active3 beds 2 baths1,470 sq. ft.
$250,000Active3 beds 2 baths1,470 sq. ft.5017 Crest Drive, Kansas City, KS 66106
MLS# 2561794Listed by: REAL BROKER, LLC - New
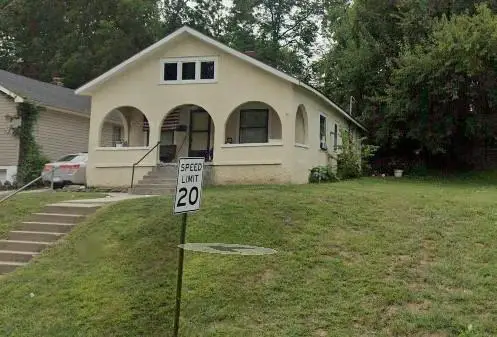 $65,000Active2 beds 1 baths945 sq. ft.
$65,000Active2 beds 1 baths945 sq. ft.1061 Webster Avenue, Kansas City, KS 66104
MLS# 2570427Listed by: KELLER WILLIAMS REALTY PARTNERS INC. - New
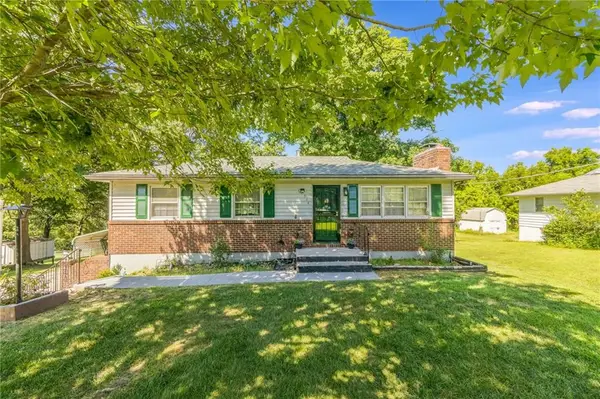 $246,000Active4 beds 2 baths1,416 sq. ft.
$246,000Active4 beds 2 baths1,416 sq. ft.914 S 76th Street, Kansas City, KS 66111
MLS# 2570921Listed by: KELLER WILLIAMS PLATINUM PRTNR
