12651 Quail Hollow Drive, Kansas City, KS 66109
Local realty services provided by:Better Homes and Gardens Real Estate Kansas City Homes
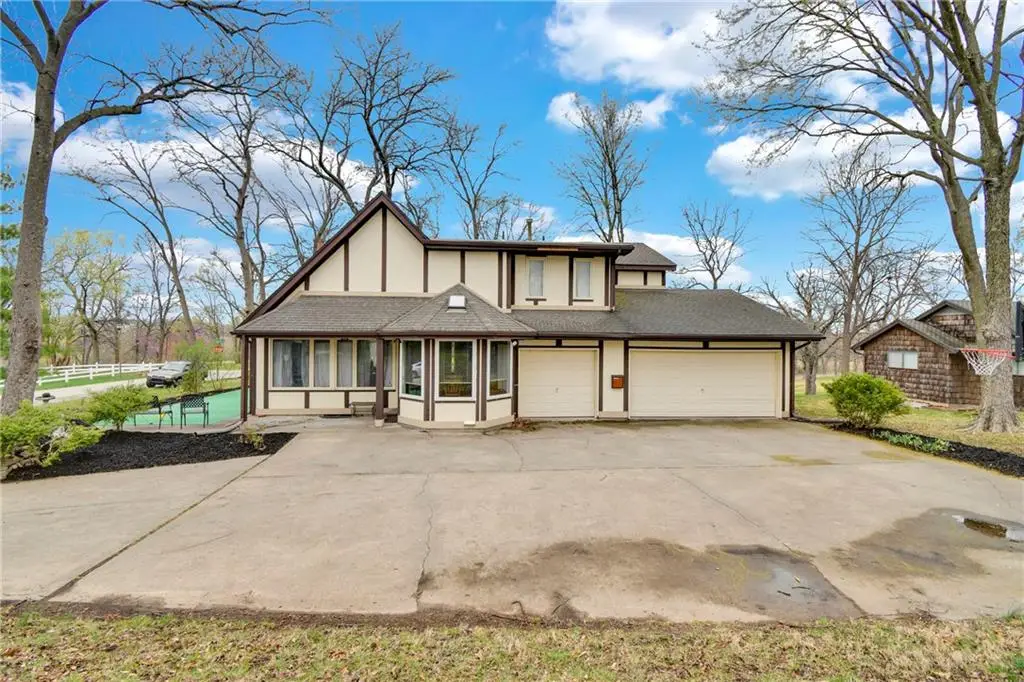
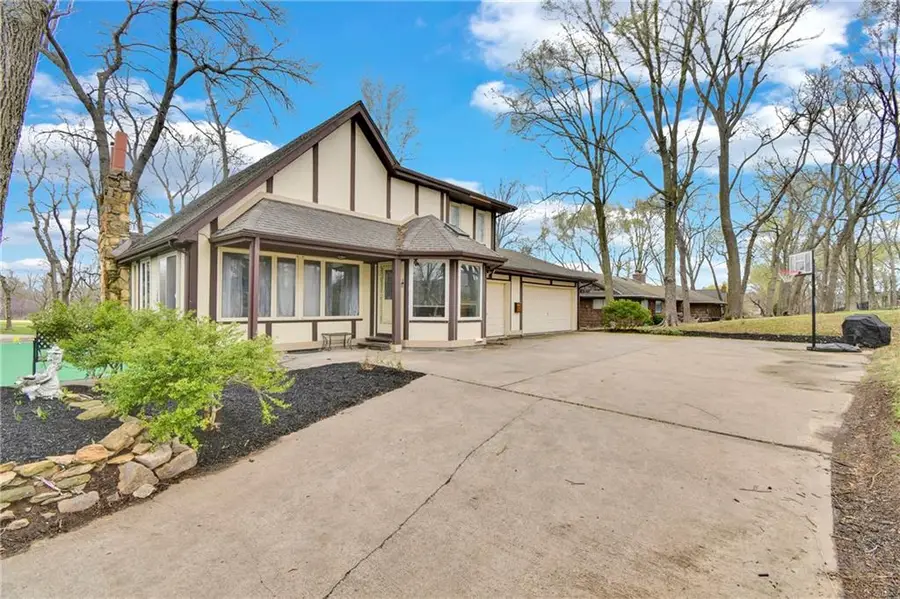

12651 Quail Hollow Drive,Kansas City, KS 66109
$349,999
- 3 Beds
- 4 Baths
- 2,176 sq. ft.
- Single family
- Pending
Listed by:josh falke
Office:keller williams southland
MLS#:2537196
Source:MOKS_HL
Price summary
- Price:$349,999
- Price per sq. ft.:$160.85
- Monthly HOA dues:$8.33
About this home
Welcome to the scenic views and privacy of this large corner lot home overlooking the 14th Fairway of Dubs Dread Golf Course. This 3 Bedroom 3 1/2 Bathroom, 3 car garage home is conveniently Located just minutes from the Legends Outlet Mall, Kansas Speedway, Hollywood Casino, Children's Mercy Park (Home of Sporting KC), Legends Field (home of the Kansas City Monarchs), Restaurants, and so much more!! This home features a NEWLY RENOVATED Main Floor Master Suite with Large Zero entry Shower, Large living room with vaulted ceilings, stone fireplace and tons of natural light. The second level features a second master suite with access to private BRAND NEW DECK and a Shared bathroom with the third bedroom. The Large NEWLY RENOVATED Basement includes a large living room with stone fireplace, workout room/office, a nonconforming 4th bedroom with closet and daylight window, a full bathroom and a secret bookshelf entry storage room/storm shelter. So much to love about this house and it is ready for you to make it your home!
Contact an agent
Home facts
- Year built:1982
- Listing Id #:2537196
- Added:132 day(s) ago
- Updated:July 16, 2025 at 03:39 PM
Rooms and interior
- Bedrooms:3
- Total bathrooms:4
- Full bathrooms:3
- Half bathrooms:1
- Living area:2,176 sq. ft.
Heating and cooling
- Cooling:Electric
- Heating:Forced Air Gas
Structure and exterior
- Roof:Composition
- Year built:1982
- Building area:2,176 sq. ft.
Schools
- High school:Piper
- Middle school:Piper
- Elementary school:Piper
Utilities
- Water:City/Public
- Sewer:Public Sewer
Finances and disclosures
- Price:$349,999
- Price per sq. ft.:$160.85
New listings near 12651 Quail Hollow Drive
- New
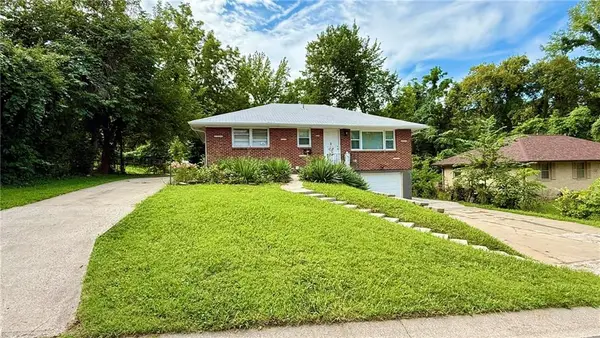 $255,000Active4 beds 3 baths2,106 sq. ft.
$255,000Active4 beds 3 baths2,106 sq. ft.4215 Roswell Avenue, Kansas City, KS 66104
MLS# 2569012Listed by: UNITED REAL ESTATE KANSAS CITY - New
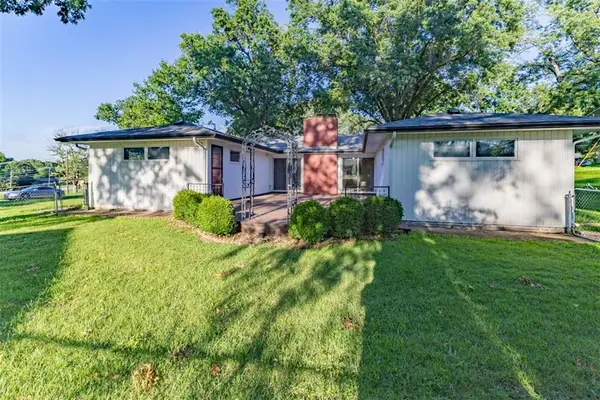 $250,000Active4 beds 3 baths2,532 sq. ft.
$250,000Active4 beds 3 baths2,532 sq. ft.2520 N 85th Street, Kansas City, KS 66109
MLS# 2569075Listed by: PLATINUM REALTY LLC - New
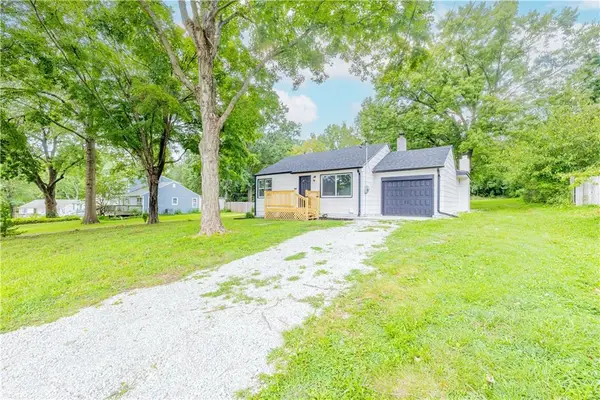 $275,000Active3 beds 2 baths1,492 sq. ft.
$275,000Active3 beds 2 baths1,492 sq. ft.116 N 71st Street, Kansas City, KS 66111
MLS# 2569027Listed by: REALTY OF AMERICA 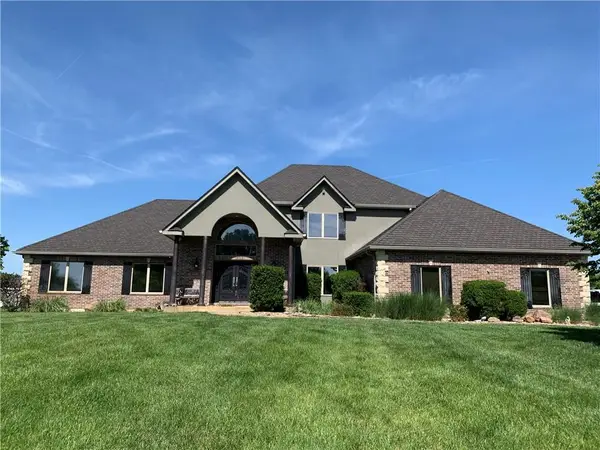 $1,500,000Active4 beds 4 baths3,571 sq. ft.
$1,500,000Active4 beds 4 baths3,571 sq. ft.4825 N 123rd Street, Kansas City, KS 66109
MLS# 2549744Listed by: KELLER WILLIAMS KC NORTH- Open Thu, 4 to 6pm
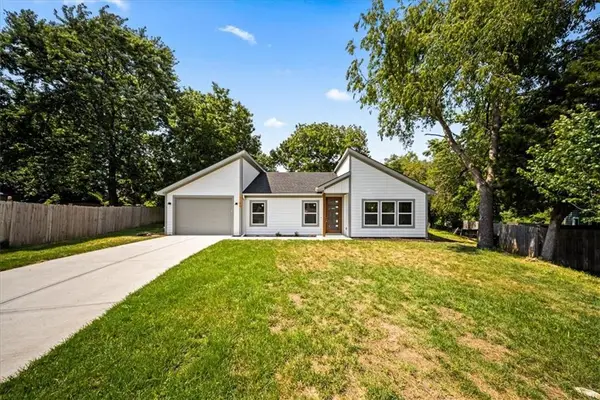 $330,000Active3 beds 2 baths1,800 sq. ft.
$330,000Active3 beds 2 baths1,800 sq. ft.2100 S 37th Street, Kansas City, KS 66106
MLS# 2558071Listed by: REAL BROKER, LLC - New
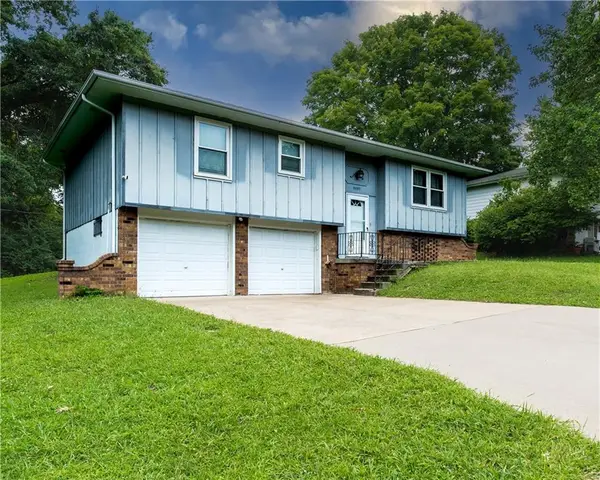 $230,000Active3 beds 2 baths1,527 sq. ft.
$230,000Active3 beds 2 baths1,527 sq. ft.5550 Webster Avenue, Kansas City, KS 66104
MLS# 2568094Listed by: REECENICHOLS- LEAWOOD TOWN CENTER - New
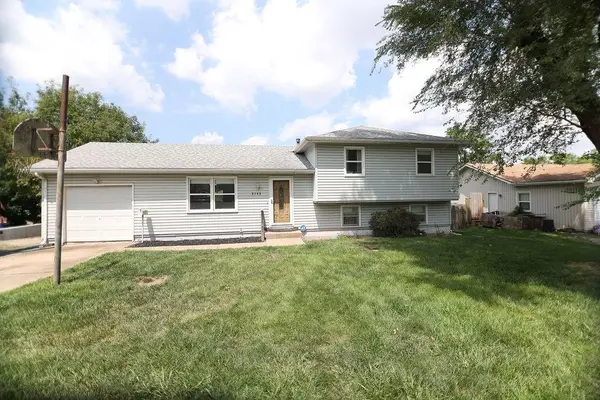 $225,000Active3 beds 3 baths2,156 sq. ft.
$225,000Active3 beds 3 baths2,156 sq. ft.5168 Douglas Avenue, Kansas City, KS 66106
MLS# 2568619Listed by: COLDWELL BANKER REGAN REALTORS - New
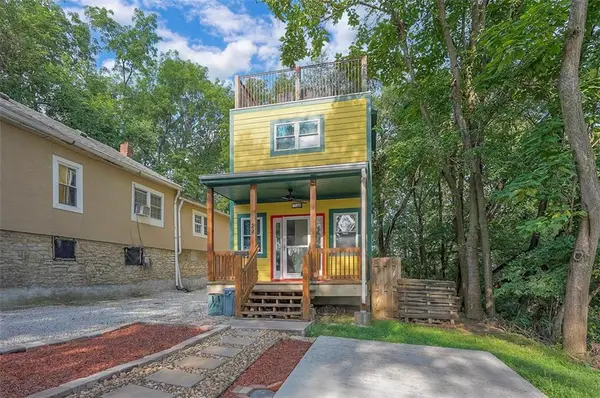 $225,000Active2 beds 2 baths1,020 sq. ft.
$225,000Active2 beds 2 baths1,020 sq. ft.28 S 6th Street, Kansas City, KS 66101
MLS# 2568701Listed by: REECENICHOLS - LEAWOOD - New
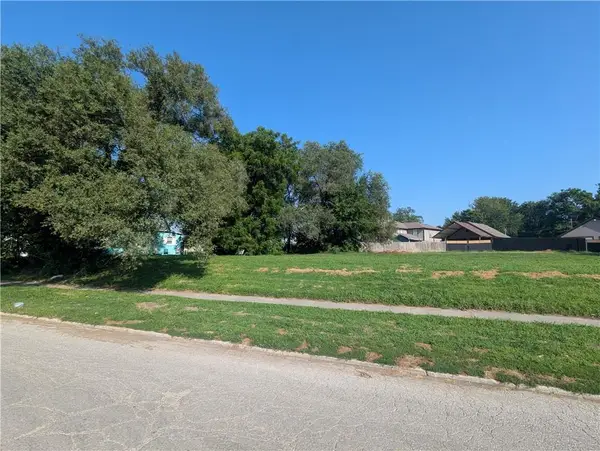 $125,000Active0 Acres
$125,000Active0 Acres1266 & 1268 Argentine Boulevard, Kansas City, KS 66105
MLS# 2568799Listed by: MILESTONE REALTY LLC - New
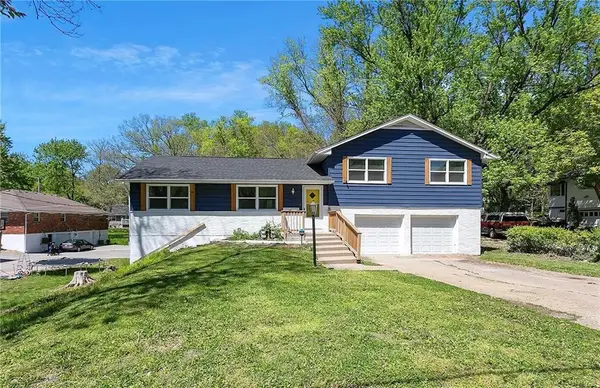 $229,000Active-- beds -- baths
$229,000Active-- beds -- baths5028-5030 Georgia Avenue, Kansas City, KS 66104
MLS# 2568649Listed by: VIDCOR LLC
