1604 S 42nd Street, Kansas City, KS 66106
Local realty services provided by:Better Homes and Gardens Real Estate Kansas City Homes
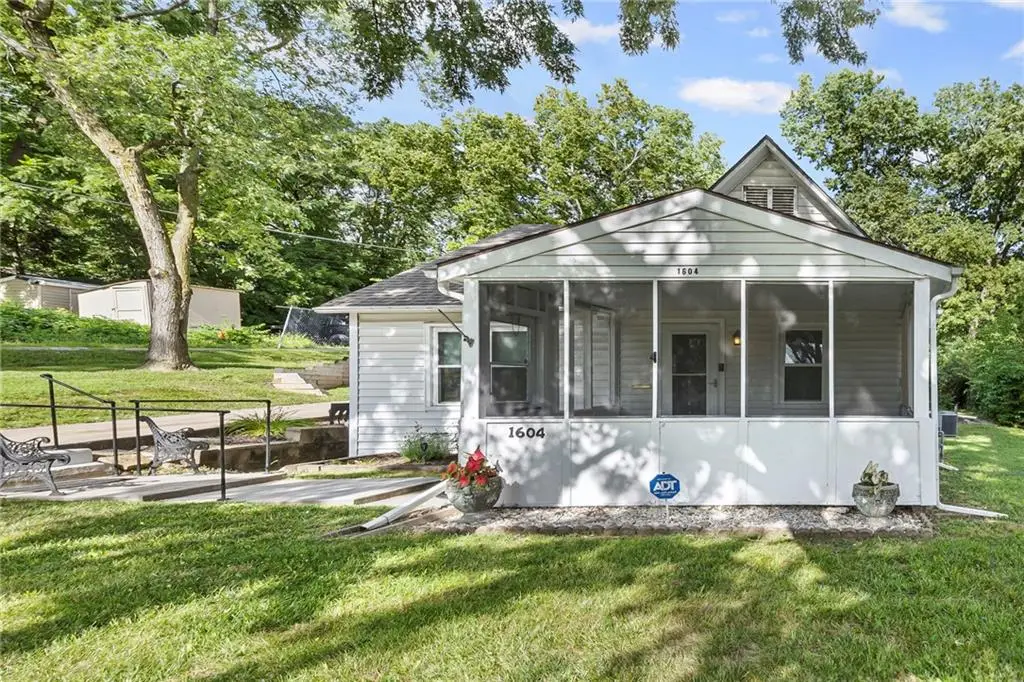
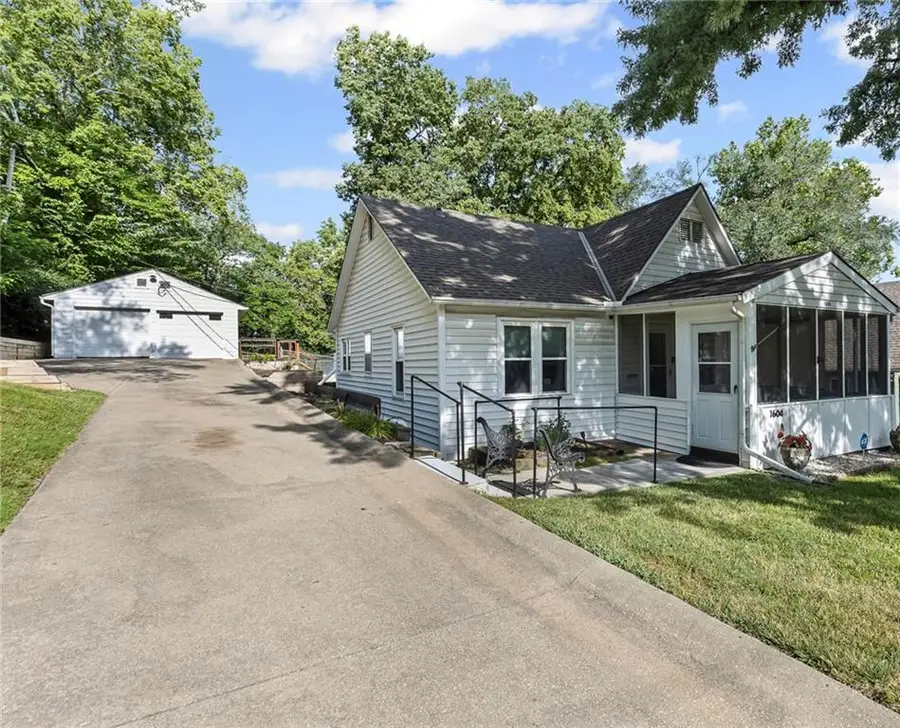
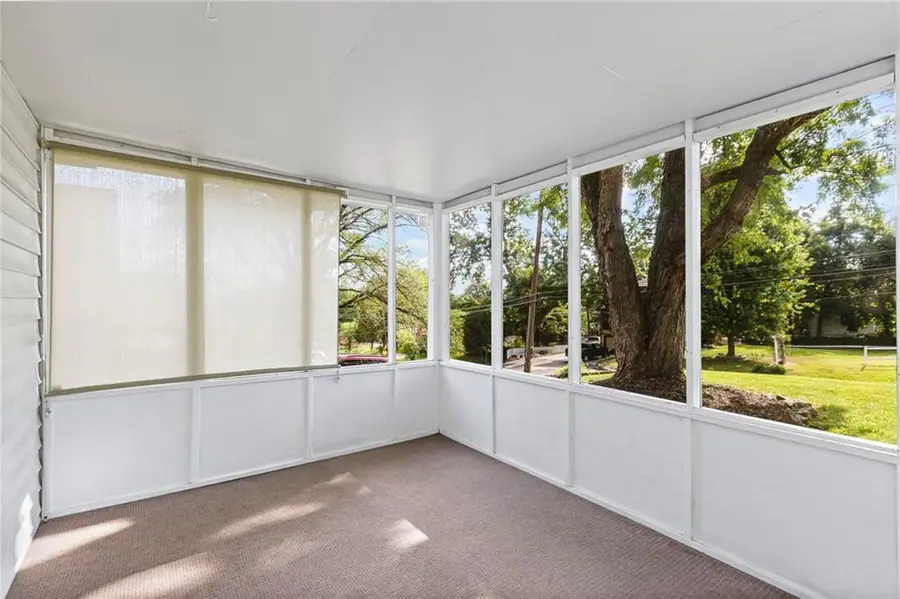
1604 S 42nd Street,Kansas City, KS 66106
$210,000
- 2 Beds
- 1 Baths
- 854 sq. ft.
- Single family
- Pending
Listed by:micah roos
Office:keller williams realty partners inc.
MLS#:2563615
Source:MOKS_HL
Price summary
- Price:$210,000
- Price per sq. ft.:$245.9
About this home
Thoughtfully Updated Home with Large Lot, Bonus Garage, and Endless Charm
This 2-bedroom, 1-bath home sits on a spacious 0.41-acre lot, offering a blend of comfort, privacy, and versatility. Recent updates include new carpet, upgraded flooring, a refreshed kitchen with new cabinets and granite countertops and more.
Step outside to a newer composite deck that overlooks a beautifully landscaped yard with garden beds, mature trees, and plenty of space to enjoy. A large detached garage, an additional garage, and a separate shed provide ideal areas for projects, storage, or hobbies.
Other recent improvements feature new PEX plumbing, updated electrical wiring and panel, newer windows, and newly installed front and back sidewalks along with a retaining wall.
Whether you’re seeking comfortable everyday living, space to create, or extra room to grow, this home offers the flexibility to match your lifestyle. With key improvements already in place and generous indoor and outdoor space, it’s ready for you to move in and make it your own.
Contact an agent
Home facts
- Year built:1915
- Listing Id #:2563615
- Added:27 day(s) ago
- Updated:July 20, 2025 at 02:41 AM
Rooms and interior
- Bedrooms:2
- Total bathrooms:1
- Full bathrooms:1
- Living area:854 sq. ft.
Heating and cooling
- Cooling:Electric
- Heating:Forced Air Gas
Structure and exterior
- Roof:Composition
- Year built:1915
- Building area:854 sq. ft.
Schools
- High school:J.C. Harmon
- Middle school:Argentine
- Elementary school:New Stanley
Utilities
- Water:City/Public
- Sewer:Septic Tank
Finances and disclosures
- Price:$210,000
- Price per sq. ft.:$245.9
New listings near 1604 S 42nd Street
- New
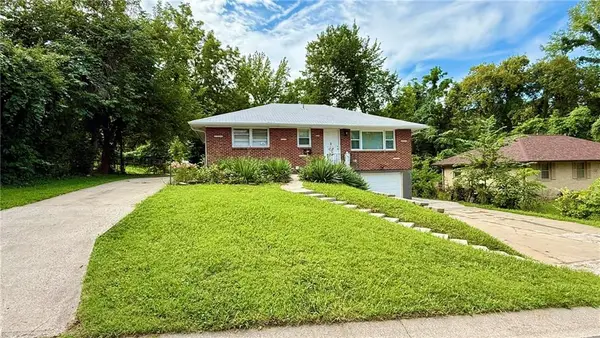 $255,000Active4 beds 3 baths2,106 sq. ft.
$255,000Active4 beds 3 baths2,106 sq. ft.4215 Roswell Avenue, Kansas City, KS 66104
MLS# 2569012Listed by: UNITED REAL ESTATE KANSAS CITY - New
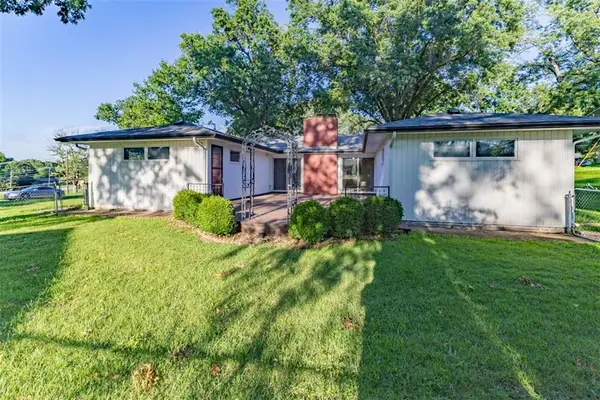 $250,000Active4 beds 3 baths2,532 sq. ft.
$250,000Active4 beds 3 baths2,532 sq. ft.2520 N 85th Street, Kansas City, KS 66109
MLS# 2569075Listed by: PLATINUM REALTY LLC - New
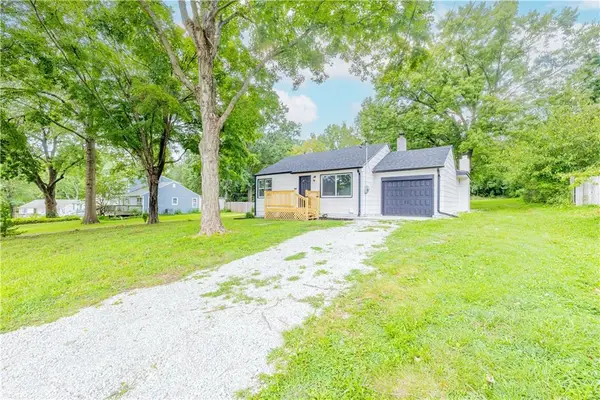 $275,000Active3 beds 2 baths1,492 sq. ft.
$275,000Active3 beds 2 baths1,492 sq. ft.116 N 71st Street, Kansas City, KS 66111
MLS# 2569027Listed by: REALTY OF AMERICA 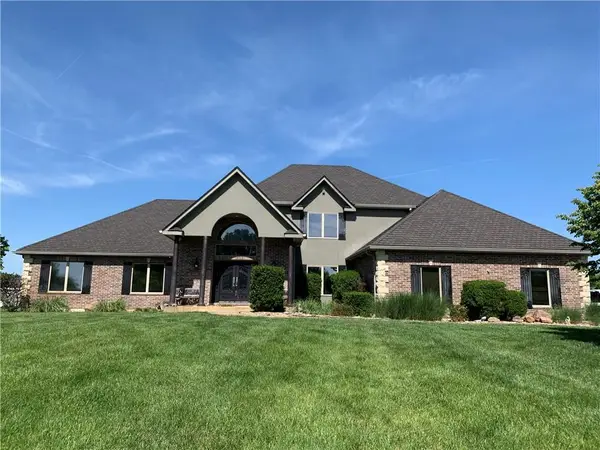 $1,500,000Active4 beds 4 baths3,571 sq. ft.
$1,500,000Active4 beds 4 baths3,571 sq. ft.4825 N 123rd Street, Kansas City, KS 66109
MLS# 2549744Listed by: KELLER WILLIAMS KC NORTH- Open Thu, 4 to 6pm
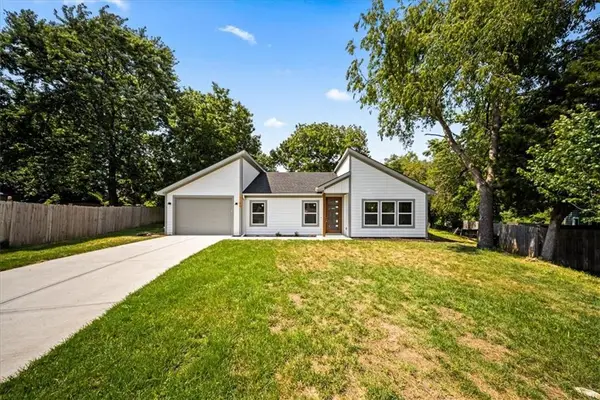 $330,000Active3 beds 2 baths1,800 sq. ft.
$330,000Active3 beds 2 baths1,800 sq. ft.2100 S 37th Street, Kansas City, KS 66106
MLS# 2558071Listed by: REAL BROKER, LLC - New
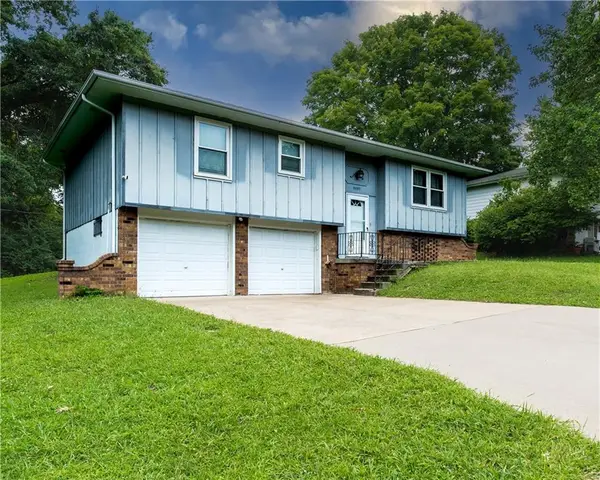 $230,000Active3 beds 2 baths1,527 sq. ft.
$230,000Active3 beds 2 baths1,527 sq. ft.5550 Webster Avenue, Kansas City, KS 66104
MLS# 2568094Listed by: REECENICHOLS- LEAWOOD TOWN CENTER - New
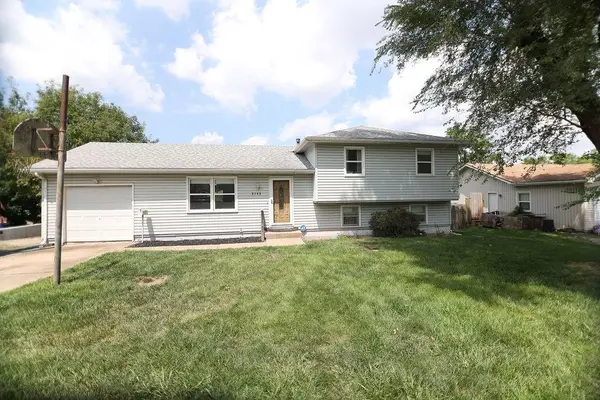 $225,000Active3 beds 3 baths2,156 sq. ft.
$225,000Active3 beds 3 baths2,156 sq. ft.5168 Douglas Avenue, Kansas City, KS 66106
MLS# 2568619Listed by: COLDWELL BANKER REGAN REALTORS - New
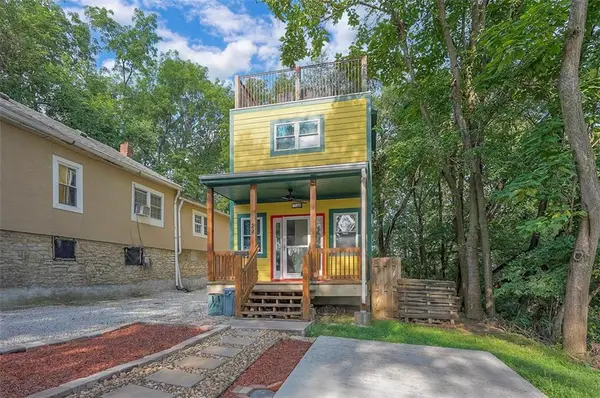 $225,000Active2 beds 2 baths1,020 sq. ft.
$225,000Active2 beds 2 baths1,020 sq. ft.28 S 6th Street, Kansas City, KS 66101
MLS# 2568701Listed by: REECENICHOLS - LEAWOOD - New
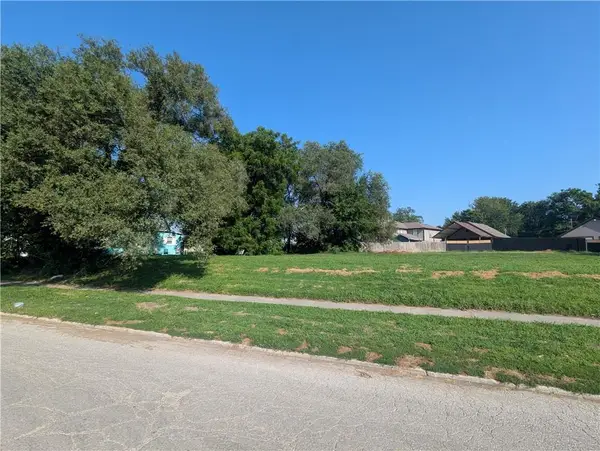 $125,000Active0 Acres
$125,000Active0 Acres1266 & 1268 Argentine Boulevard, Kansas City, KS 66105
MLS# 2568799Listed by: MILESTONE REALTY LLC - New
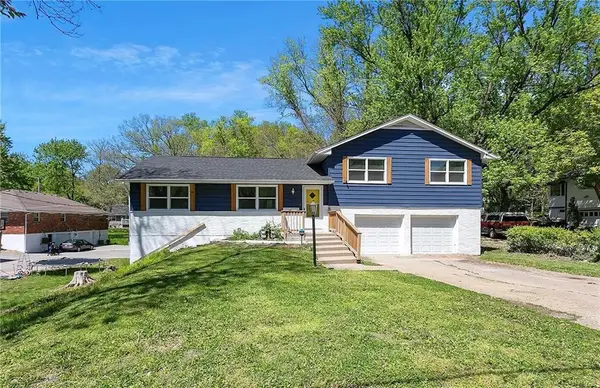 $229,000Active-- beds -- baths
$229,000Active-- beds -- baths5028-5030 Georgia Avenue, Kansas City, KS 66104
MLS# 2568649Listed by: VIDCOR LLC
