1864 Glendale Avenue, Kansas City, KS 66104
Local realty services provided by:Better Homes and Gardens Real Estate Kansas City Homes
1864 Glendale Avenue,Kansas City, KS 66104
$164,900
- 2 Beds
- 1 Baths
- 910 sq. ft.
- Single family
- Active
Listed by:erick parker
Office:keller williams kc north
MLS#:2578727
Source:MOKS_HL
Price summary
- Price:$164,900
- Price per sq. ft.:$181.21
About this home
Fully updated and move-in ready, this two-bedroom, one-bathroom home offers modern comfort and functionality throughout. The property features a spacious bonus room that can serve as an office, guest space, or flex area to fit your lifestyle needs.
The open-concept floor plan includes a newly renovated kitchen with a large island, updated cabinetry, and modern fixtures. The bathroom has been completely remodeled and features a walk-in shower with contemporary finishes.
Recent upgrades include all-new mechanical, electrical, and plumbing systems, providing peace of mind for the new owner. Additional improvements include a new front porch, fresh interior updates, and quality finishes throughout.
Outside, the property offers a large detached garage with full electrical service, perfect for storage, a workshop, or hobby space, as well as an additional storage shed for tools and equipment.
This property combines thoughtful updates, a practical layout, and excellent storage options—all in a move-in-ready condition.
Contact an agent
Home facts
- Year built:1900
- Listing ID #:2578727
- Added:1 day(s) ago
- Updated:October 10, 2025 at 07:45 PM
Rooms and interior
- Bedrooms:2
- Total bathrooms:1
- Full bathrooms:1
- Living area:910 sq. ft.
Heating and cooling
- Cooling:Electric
- Heating:Natural Gas
Structure and exterior
- Roof:Composition
- Year built:1900
- Building area:910 sq. ft.
Schools
- High school:Wyandotte
Utilities
- Water:City/Public
- Sewer:Public Sewer
Finances and disclosures
- Price:$164,900
- Price per sq. ft.:$181.21
New listings near 1864 Glendale Avenue
- New
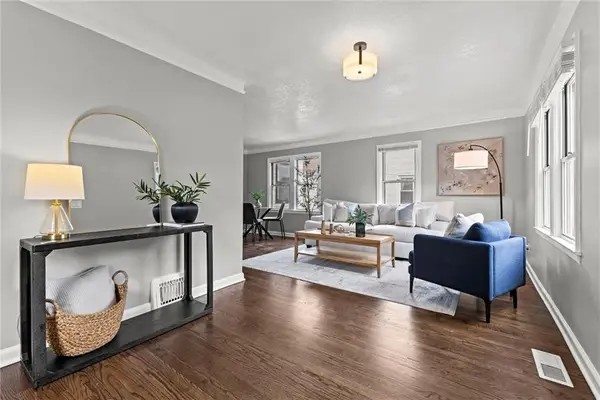 $215,000Active2 beds 1 baths742 sq. ft.
$215,000Active2 beds 1 baths742 sq. ft.1522 N 38th Street, Kansas City, KS 66102
MLS# 2579864Listed by: WEST VILLAGE REALTY - New
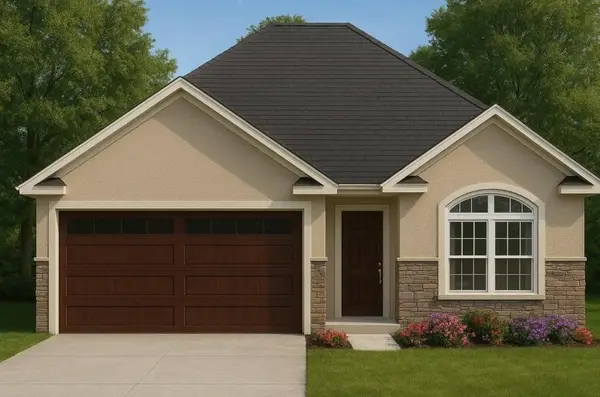 $299,000Active3 beds 2 baths2,400 sq. ft.
$299,000Active3 beds 2 baths2,400 sq. ft.2605 N Sherman Street, Kansas City, KS 66101
MLS# 2581150Listed by: CONTINENTAL REAL ESTATE GROUP, - New
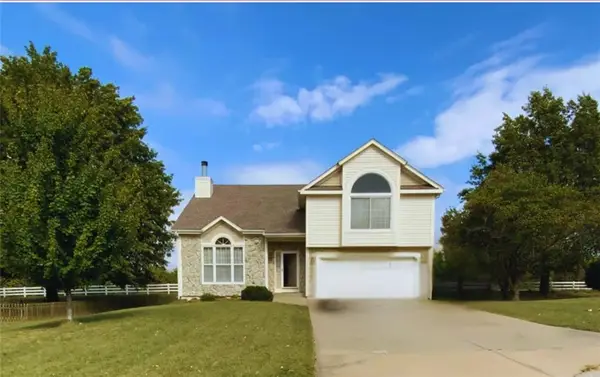 $375,000Active4 beds 3 baths2,972 sq. ft.
$375,000Active4 beds 3 baths2,972 sq. ft.10526 Rowland Street, Kansas City, KS 66109
MLS# 2581178Listed by: PLATINUM REALTY LLC 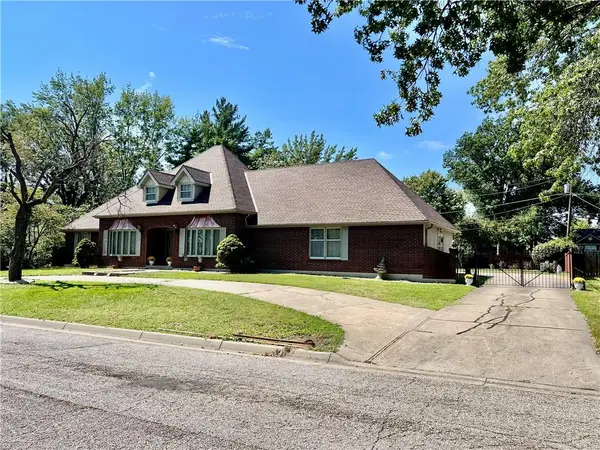 $488,000Active5 beds 5 baths4,500 sq. ft.
$488,000Active5 beds 5 baths4,500 sq. ft.1122 N 81st Terrace, Kansas City, KS 66112
MLS# 2575621Listed by: REECENICHOLS - LEAWOOD- Open Sat, 10am to 12pmNew
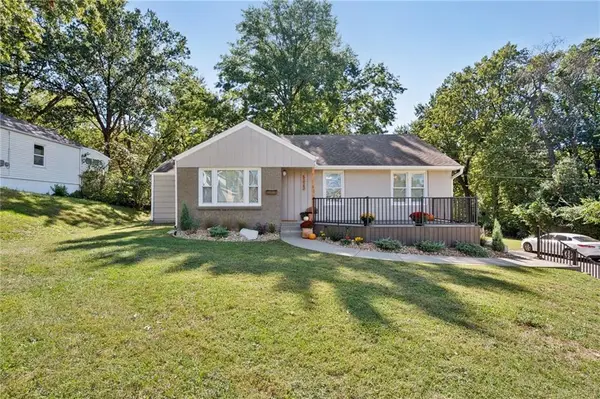 $245,000Active3 beds 1 baths1,228 sq. ft.
$245,000Active3 beds 1 baths1,228 sq. ft.5323 Klamm Road, Kansas City, KS 66106
MLS# 2576477Listed by: KW KANSAS CITY METRO  $295,000Active3 beds 2 baths1,656 sq. ft.
$295,000Active3 beds 2 baths1,656 sq. ft.5820 Sloan Avenue, Kansas City, KS 66104
MLS# 2576893Listed by: COMPASS REALTY GROUP- New
 $299,950Active3 beds 3 baths1,660 sq. ft.
$299,950Active3 beds 3 baths1,660 sq. ft.11201 Georgia Avenue, Kansas City, KS 66109
MLS# 2578589Listed by: LYNCH REAL ESTATE - New
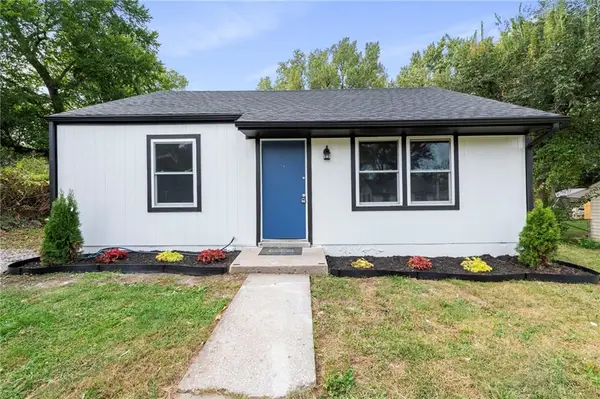 $185,000Active2 beds 1 baths690 sq. ft.
$185,000Active2 beds 1 baths690 sq. ft.2918 S 52nd Street, Kansas City, KS 66106
MLS# 2578821Listed by: KELLER WILLIAMS PLATINUM PRTNR - New
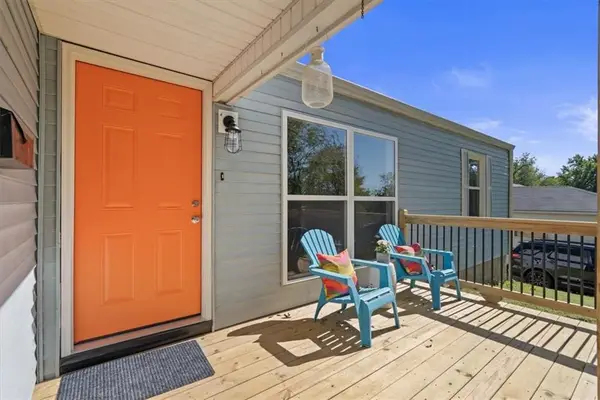 $200,000Active4 beds 1 baths1,152 sq. ft.
$200,000Active4 beds 1 baths1,152 sq. ft.2723 N 61st Terrace, Kansas City, KS 66104
MLS# 2579181Listed by: SEEK REAL ESTATE
