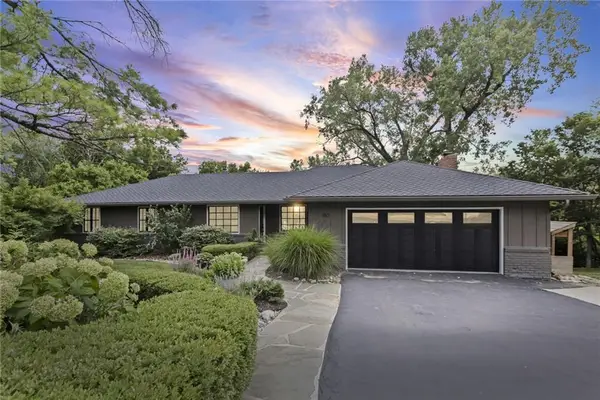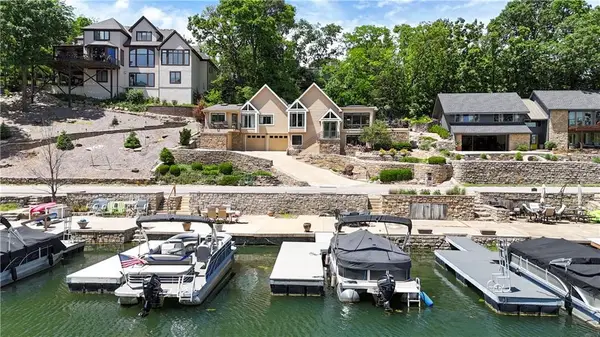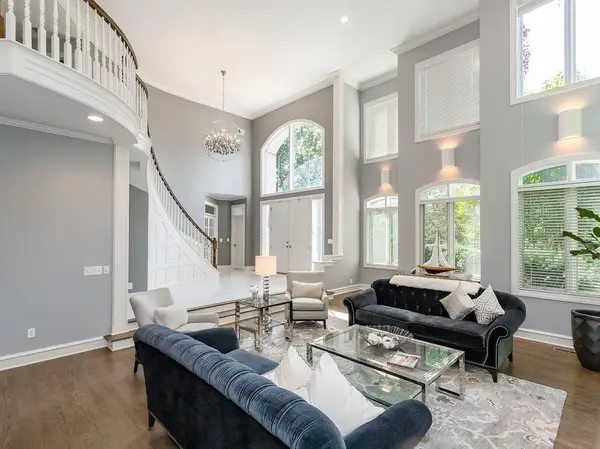485 Navajo Lane W, Lake Quivira, KS 66217
Local realty services provided by:Better Homes and Gardens Real Estate Kansas City Homes
485 Navajo Lane W,Lake Quivira, KS 66217
$1,125,000
- 5 Beds
- 4 Baths
- 4,989 sq. ft.
- Single family
- Active
Listed by:guide group
Office:compass realty group
MLS#:2569894
Source:MOKS_HL
Price summary
- Price:$1,125,000
- Price per sq. ft.:$225.5
- Monthly HOA dues:$995
About this home
Fabulous One Owner Custom Home on Stunning 1.61 acre PRIVATE TREED lot in Lake Quivira Community.Lg rooms & Incredible space.This beautiful light filled home has Main level Owner's en suite -complete w/ private screened porch, 3 large closets,huge Owners bathroom wi/ extra cabinet storage.Main level 2nd bedroom.Large formal living room/music room & Formal dining room w/ soaring ceilings.A few steps down into the Great room,enjoy a beautiful Stone fireplace & floor to ceiling windows.Oversized Kitchen/Breakfast/Hearth room has dramatic Atrium cove w/ gorgeous view of Treed property.Powder room off Kitchen hallway & large utility room off garage.Upstairs level features a darling Kids playroom w/ whimsical carpet featuring Hopscotch & other children's games, as well as a catwalk to the 2 large secondary bedrooms & hollywood bath.A half floor off the Great Room, don't miss the "Tavern" private bar area complete w/ swinging doors! A Huge 5th bedroom & full attached bathroom complete this level.The Walkout Lower level features Fabulous Pool/Game room,workout room,Media room w/ brick fireplace, & great designated storage space. RARE 5 Car garage! Addtl storage above detached garage!Private Dock Lakesite #89 for Endless Lake Fun! Lake Quivira is a Stunning private, golf course & lake community with 24/7 gated security & many amenities to enjoy! 18 -hole golf course & a Par 3 golf course! 220 acre private lake for boating, skiing, fishing, kayaking & swimming. Private Sailing club! Additional amenities: extensive nature trails system, equestrian facilities, private full service clubhouse, newer community center w/workout facilities, lap pool, indoor & outdoor tennis & pickleball courts & a variety of exercise classes.One time $40,000 required membership fee & monthly HOA. (visit LakeQuivira.org for more information) MANY clubs to join, kids summer rec programs. indoor & outdoor fun & activities for the entire family & people of all ages.
Open House 8/28 & 8/29 from 5-7pm
Contact an agent
Home facts
- Year built:1974
- Listing ID #:2569894
- Added:1 day(s) ago
- Updated:August 30, 2025 at 12:48 AM
Rooms and interior
- Bedrooms:5
- Total bathrooms:4
- Full bathrooms:3
- Half bathrooms:1
- Living area:4,989 sq. ft.
Heating and cooling
- Cooling:Electric
- Heating:Forced Air Gas
Structure and exterior
- Roof:Composition
- Year built:1974
- Building area:4,989 sq. ft.
Schools
- High school:SM Northwest
- Middle school:Trailridge
- Elementary school:Ray Marsh
Utilities
- Water:City/Public
- Sewer:Public Sewer
Finances and disclosures
- Price:$1,125,000
- Price per sq. ft.:$225.5
New listings near 485 Navajo Lane W
 $1,199,999Active5 beds 3 baths3,675 sq. ft.
$1,199,999Active5 beds 3 baths3,675 sq. ft.180 Terrace Trail S, Lake Quivira, KS 66217
MLS# 2560227Listed by: ORENDA REAL ESTATE SERVICES $1,399,000Active5 beds 3 baths3,184 sq. ft.
$1,399,000Active5 beds 3 baths3,184 sq. ft.110 Terrace Trail West Street, Lake Quivira, KS 66247
MLS# 2556616Listed by: KELLER WILLIAMS REALTY PARTNERS INC. $1,295,000Active3 beds 4 baths3,504 sq. ft.
$1,295,000Active3 beds 4 baths3,504 sq. ft.140 Lakeshore West Drive, Lake Quivira, KS 66217
MLS# 2547834Listed by: YOUR FUTURE ADDRESS, LLC $1,250,000Active3 beds 3 baths2,678 sq. ft.
$1,250,000Active3 beds 3 baths2,678 sq. ft.444 Lakeshore West Street, Lake Quivira, KS 66217
MLS# 2567907Listed by: COMPASS REALTY GROUP $1,899,000Pending7 beds 7 baths8,302 sq. ft.
$1,899,000Pending7 beds 7 baths8,302 sq. ft.329 Mojave West Street, Lake Quivira, KS 66217
MLS# 2541346Listed by: REECENICHOLS - LEAWOOD
