1707 Wild Horse Rd, Lawrence, KS 66044
Local realty services provided by:Better Homes and Gardens Real Estate Wostal Realty
1707 Wild Horse Rd,Lawrence, KS 66044
$299,000
- 3 Beds
- 2 Baths
- 1,456 sq. ft.
- Single family
- Pending
Listed by:margaret stonecipher
Office:keller williams realty partner
MLS#:241216
Source:KS_TAAR
Price summary
- Price:$299,000
- Price per sq. ft.:$205.36
About this home
Hard to find rolling 10 acres with an updated 3 bedroom, 2 bath 2002 manufactured home! The home upgrades include new LVP flooring throughout, fresh paint, HVAC 2023, Oven/Range 2023, Washer/Dryer 2023 will stay. Roof is less than 10 yrs old! Walk into the vaulted living room with great natural light before enjoying the well sized kitchen with an island and lots of counter space! The primary suite is large with a big bathroom including a soaker tub. The two other bedrooms & 2nd full bath are on the opposite side of the home. The laundry room off the kitchen has a new door out to the back patio overlooking your rolling horse pasture. Hot wire fencing with solar charger make up approximately 4 acres of horse pasture with nice 2023 run-in shed. Another shed services as the grain and tack room. Make sure to walk up to the back of the property to check out the views and pond. Whether you are looking for a great home on a lovely 10 acres or looking for a property to enjoy while you build your dream home, this property will not disappoint at this price point! So much to offer at $299,000! Seller has mowed the north property line and there are t-posts as well so that you can easily see the boundaries. West and South property lines are treed. Besides the driveway, there is also access from Wild Horse on north side of property for trailers, etc. Note - Sight Unseen Offers may be accepted by the Seller. The Showing Begin Date is subject to change.
Contact an agent
Home facts
- Year built:2002
- Listing ID #:241216
- Added:13 day(s) ago
- Updated:September 21, 2025 at 08:28 AM
Rooms and interior
- Bedrooms:3
- Total bathrooms:2
- Full bathrooms:2
- Living area:1,456 sq. ft.
Heating and cooling
- Heating:Propane Rented
Structure and exterior
- Roof:Composition
- Year built:2002
- Building area:1,456 sq. ft.
Schools
- High school:McLouth High School/USD 342
- Middle school:McLouth Middle School/USD 342
- Elementary school:McLouth Elementary School/USD 342
Utilities
- Sewer:Septic Tank
Finances and disclosures
- Price:$299,000
- Price per sq. ft.:$205.36
- Tax amount:$2,300
New listings near 1707 Wild Horse Rd
- New
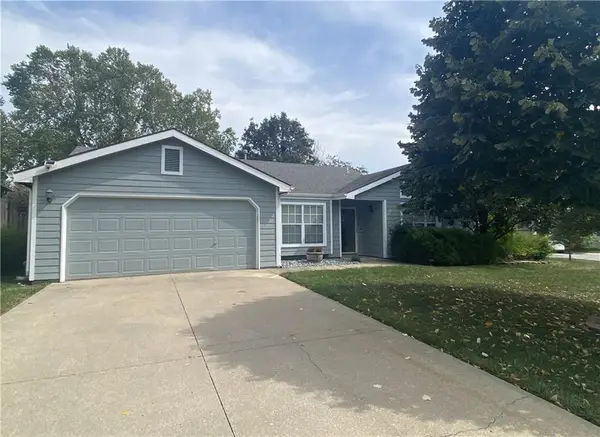 $310,000Active3 beds 2 baths1,418 sq. ft.
$310,000Active3 beds 2 baths1,418 sq. ft.2516 Via Linda Drive, Lawrence, KS 66047
MLS# 2576735Listed by: REILLY REAL ESTATE LLC - New
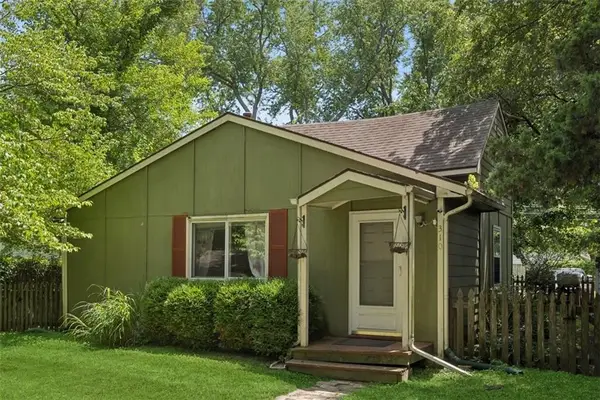 $189,000Active2 beds 1 baths815 sq. ft.
$189,000Active2 beds 1 baths815 sq. ft.310 Funston Avenue, Lawrence, KS 66044
MLS# 2576624Listed by: REECENICHOLS -THE VILLAGE - Open Sun, 1 to 3pmNew
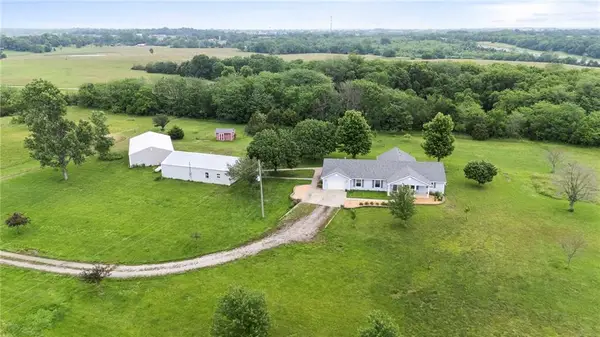 $650,000Active3 beds 2 baths2,080 sq. ft.
$650,000Active3 beds 2 baths2,080 sq. ft.25549 Chieftain Road, Lawrence, KS 66044
MLS# 2576491Listed by: PLATINUM REALTY LLC - New
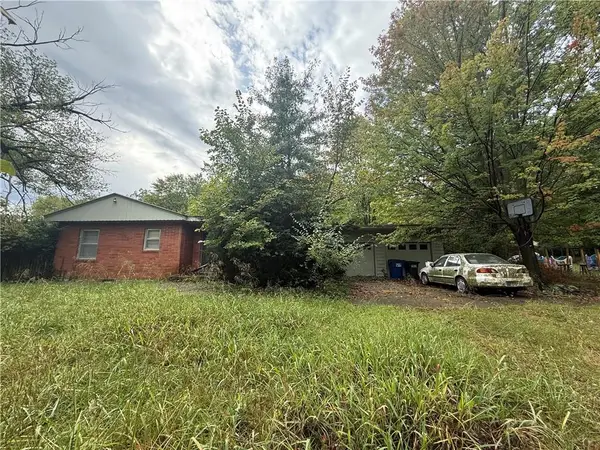 $89,900Active3 beds 2 baths1,540 sq. ft.
$89,900Active3 beds 2 baths1,540 sq. ft.1515 Pinewood Drive, Lawrence, KS 66044
MLS# 2576398Listed by: CRYSTAL CLEAR REALTY - New
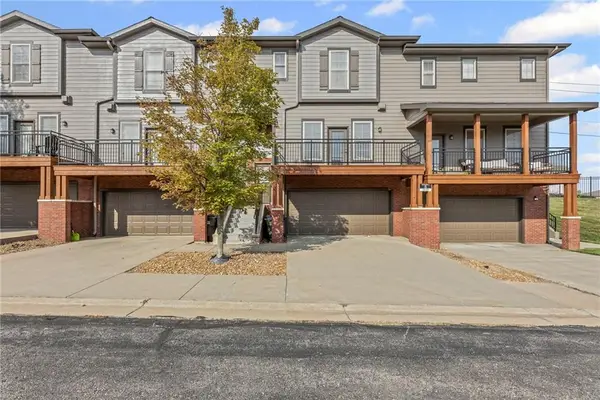 $250,000Active2 beds 3 baths1,463 sq. ft.
$250,000Active2 beds 3 baths1,463 sq. ft.5245 Overland Drive #B26, Lawrence, KS 66049
MLS# 2576342Listed by: KELLER WILLIAMS REALTY PARTNERS INC. - New
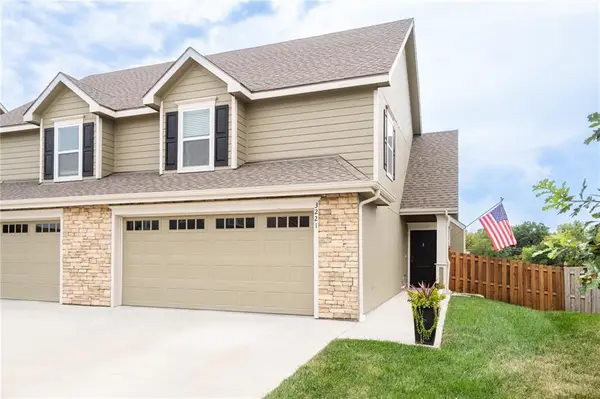 $385,000Active4 beds 4 baths2,080 sq. ft.
$385,000Active4 beds 4 baths2,080 sq. ft.3221 Atchison Avenue, Lawrence, KS 66047
MLS# 2576269Listed by: REECENICHOLS - OVERLAND PARK  $135,000Active0 Acres
$135,000Active0 AcresDelaware Street, Lawrence, KS 66044
MLS# 2558935Listed by: MCGREW REAL ESTATE INC- New
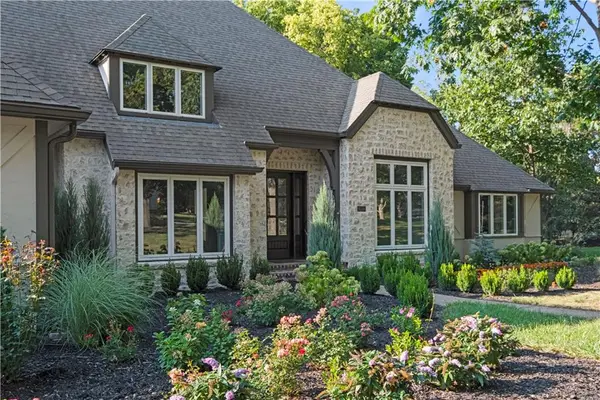 $1,550,000Active6 beds 5 baths5,887 sq. ft.
$1,550,000Active6 beds 5 baths5,887 sq. ft.1608 Prestwick Drive, Lawrence, KS 66047
MLS# 2576082Listed by: KW INTEGRITY - New
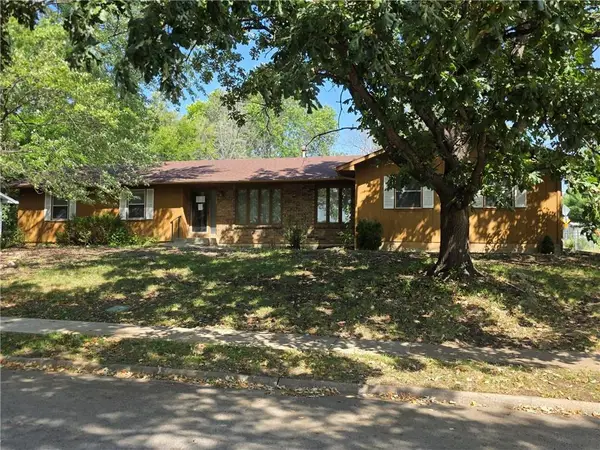 $310,000Active3 beds 3 baths1,838 sq. ft.
$310,000Active3 beds 3 baths1,838 sq. ft.2600 Oxford Road, Lawrence, KS 66049
MLS# 2576076Listed by: S HARVEY REAL ESTATE SERVICES 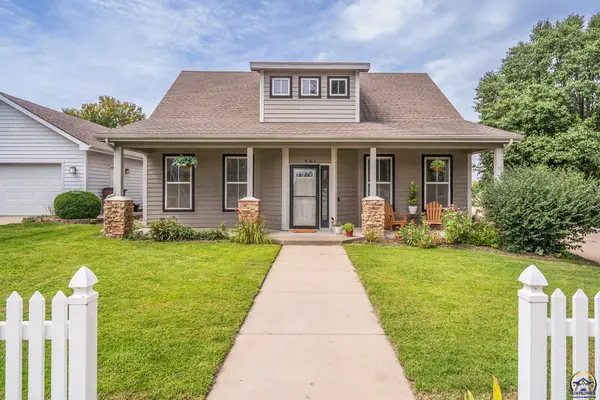 $410,000Active3 beds 2 baths1,877 sq. ft.
$410,000Active3 beds 2 baths1,877 sq. ft.403 Pasadena Dr, Lawrence, KS 66049
MLS# 241193Listed by: COLDWELL BANKER AMERICAN HOME
