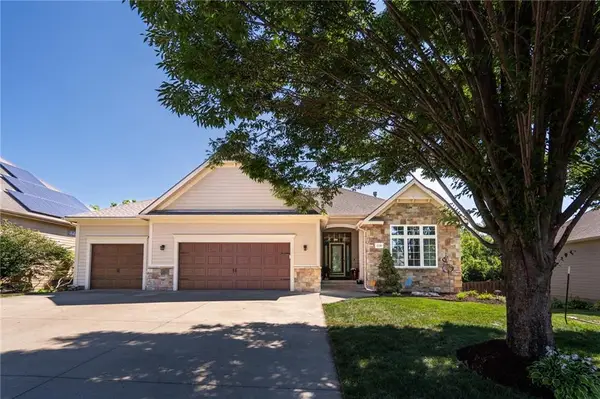2412 Stowe Drive, Lawrence, KS 66049
Local realty services provided by:Better Homes and Gardens Real Estate Kansas City Homes
2412 Stowe Drive,Lawrence, KS 66049
$310,000
- 3 Beds
- 2 Baths
- 1,385 sq. ft.
- Single family
- Active
Listed by:brian martin
Office:re/max state line
MLS#:2577448
Source:MOKS_HL
Price summary
- Price:$310,000
- Price per sq. ft.:$223.83
About this home
This charming ranch home in Northwest Lawrence is a joy to show, offering a perfect blend of comfort, convenience, and style. The spacious open Great Room features vaulted ceilings, a cozy fireplace, a ceiling fan, a wall of floating shelves, and an abundance of natural light, creating an inviting atmosphere. The kitchen is well-appointed with plenty of cabinets, stainless steel appliances, granite counters, and the refrigerator is included. A wonderful opening between the Kitchen and Great Room ensures a seamless flow, allowing everyone to feel connected during gatherings. The thoughtfully designed floor plan places the Primary Bedroom Suite on the back side of the home, providing privacy and featuring a huge walk-in closet and a private bathroom. On the front side, two additional bedrooms offer flexibility, with the middle bedroom being ideal for a home office bathed in morning light. A second bathroom is conveniently located near both bedrooms. The conveniently located laundry room also includes a pantry. This home boasts a brand new high efficiency furnace and air conditioner. The location is unbeatable with Deerfield Elementary School nearby. Commuters will appreciate the quick access to I-70 highway, while outdoor lovers will enjoy the close proximity to Deerfield Park with a basketball court, skate park, playground and walking paths. With its fantastic layout, modern upgrades, and unbeatable location, this home is a must-see. Schedule your showing today!
Contact an agent
Home facts
- Year built:1995
- Listing ID #:2577448
- Added:1 day(s) ago
- Updated:September 26, 2025 at 12:41 PM
Rooms and interior
- Bedrooms:3
- Total bathrooms:2
- Full bathrooms:2
- Living area:1,385 sq. ft.
Heating and cooling
- Cooling:Electric
- Heating:Forced Air Gas, Natural Gas
Structure and exterior
- Roof:Composition
- Year built:1995
- Building area:1,385 sq. ft.
Schools
- High school:Free State
- Middle school:West
- Elementary school:Deerfield
Utilities
- Water:City/Public
- Sewer:Public Sewer
Finances and disclosures
- Price:$310,000
- Price per sq. ft.:$223.83
New listings near 2412 Stowe Drive
 $335,000Active4 beds 3 baths2,238 sq. ft.
$335,000Active4 beds 3 baths2,238 sq. ft.1526 Legend Trail Drive #B, Lawrence, KS 66047
MLS# 2574738Listed by: PLATINUM REALTY LLC- New
 $247,500Active3 beds 2 baths1,421 sq. ft.
$247,500Active3 beds 2 baths1,421 sq. ft.2223 Breckenridge Drive, Lawrence, KS 66047
MLS# 2577537Listed by: KW INTEGRITY - New
 $264,900Active2 beds 1 baths869 sq. ft.
$264,900Active2 beds 1 baths869 sq. ft.2234 Tennessee Street, Lawrence, KS 66046
MLS# 2577566Listed by: REALTY EXECUTIVES, HEDGES REAL - New
 $535,000Active3 beds 4 baths2,276 sq. ft.
$535,000Active3 beds 4 baths2,276 sq. ft.1320 Pennsylvania Street, Lawrence, KS 66044
MLS# 2577392Listed by: MCGREW REAL ESTATE INC - Open Sun, 1 to 3pmNew
 $579,900Active4 beds 3 baths2,929 sq. ft.
$579,900Active4 beds 3 baths2,929 sq. ft.1007 New Boston Court, Lawrence, KS 66049
MLS# 2577379Listed by: MCGREW REAL ESTATE INC - New
 $725,000Active6 beds 5 baths4,301 sq. ft.
$725,000Active6 beds 5 baths4,301 sq. ft.5204 Fox Chase Drive, Lawrence, KS 66049
MLS# 2574760Listed by: HECK LAND COMPANY - New
 $699,000Active2 beds 2 baths2,350 sq. ft.
$699,000Active2 beds 2 baths2,350 sq. ft.1756 E 960 Road, Lawrence, KS 66049
MLS# 2577112Listed by: MCGREW REAL ESTATE INC  $899,900Pending5 beds 4 baths3,396 sq. ft.
$899,900Pending5 beds 4 baths3,396 sq. ft.1216 Waverly Drive, Lawrence, KS 66049
MLS# 2577113Listed by: MCGREW REAL ESTATE INC- New
 $245,000Active3 beds 2 baths912 sq. ft.
$245,000Active3 beds 2 baths912 sq. ft.2736 Bonanza Street, Lawrence, KS 66046
MLS# 2577026Listed by: REALTY EXECUTIVES, HEDGES REAL
