10400 Howe Drive, Leawood, KS 66206
Local realty services provided by:Better Homes and Gardens Real Estate Kansas City Homes
10400 Howe Drive,Leawood, KS 66206
$4,500,000
- 5 Beds
- 6 Baths
- 7,700 sq. ft.
- Single family
- Active
Listed by:chris smart
Office:compass realty group
MLS#:2561938
Source:MOKS_HL
Price summary
- Price:$4,500,000
- Price per sq. ft.:$584.42
- Monthly HOA dues:$366.67
About this home
Exceptional quality and updates throughout this amazing private retreat in Mission Farms. This property is approx. 2.6 +/- acres of elegant landscape. Originally built by Fritzel, nearly every inch of this 7500 +/- home has been updated recently including the new kitchen, by the same craftsmen who originally built it. The current owners have meticulously maintained and updated this home throughout their 20 years of stewardship. Updates include a new kitchen in 2022 with new appliances including Sub-Zero refrigerator, warming ovens, refrigerator/freezer drawers and marble countertops. There is a large walk-in pantry plus a butler’s pantry. The original construction included custom millwork including reclaimed quarter-sawn floors and reclaimed beams throughout the first floor. The walls have a Level 5 glazed finish. The lower level has a full kitchen, living area, gym, an indoor golf simulator, wine room and huge storage area. The first floor primary bedroom has a large bath with two vanities and tub and shower plus a huge walk-in closet. The first floor office is just off the primary bedroom. There are five bedrooms and five and one-half baths. New 50 year Grand Manor roof installed 10-1-2024. This is an amazing opportunity!
Contact an agent
Home facts
- Year built:2004
- Listing ID #:2561938
- Added:79 day(s) ago
- Updated:September 25, 2025 at 07:33 PM
Rooms and interior
- Bedrooms:5
- Total bathrooms:6
- Full bathrooms:5
- Half bathrooms:1
- Living area:7,700 sq. ft.
Heating and cooling
- Cooling:Electric, Zoned
- Heating:Forced Air Gas
Structure and exterior
- Roof:Composition
- Year built:2004
- Building area:7,700 sq. ft.
Schools
- Elementary school:Brookwood
Utilities
- Water:City/Public
- Sewer:Public Sewer
Finances and disclosures
- Price:$4,500,000
- Price per sq. ft.:$584.42
New listings near 10400 Howe Drive
- Open Fri, 3:30 to 5:30pmNew
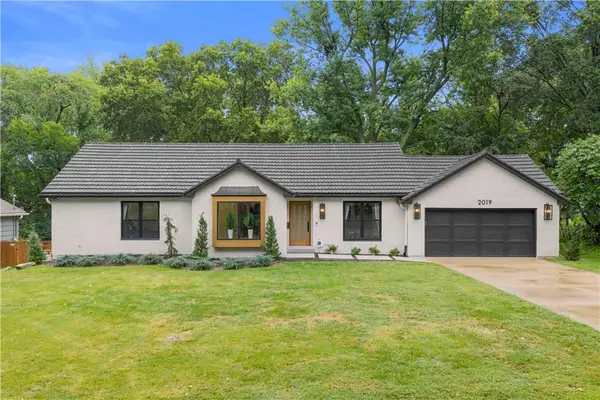 $1,295,000Active4 beds 5 baths3,826 sq. ft.
$1,295,000Active4 beds 5 baths3,826 sq. ft.2019 W 81st Terrace, Leawood, KS 66206
MLS# 2577140Listed by: CHARTWELL REALTY LLC 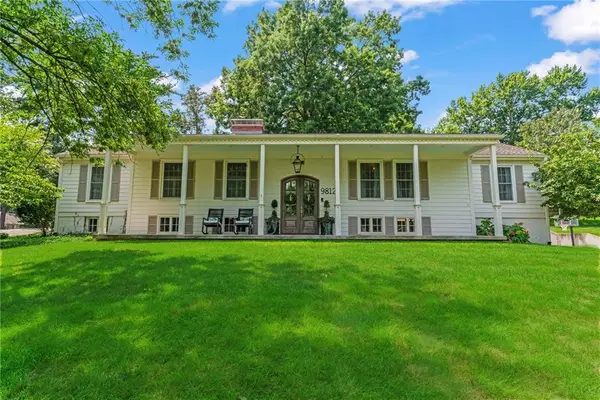 $850,000Active4 beds 5 baths3,641 sq. ft.
$850,000Active4 beds 5 baths3,641 sq. ft.9812 Ensley Lane, Leawood, KS 66206
MLS# 2567240Listed by: KW KANSAS CITY METRO- New
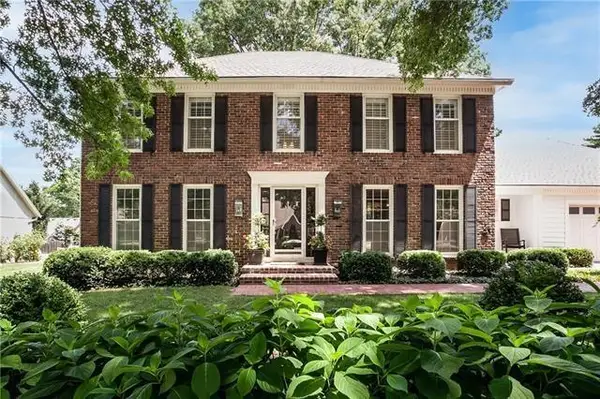 $849,000Active3 beds 3 baths2,600 sq. ft.
$849,000Active3 beds 3 baths2,600 sq. ft.10111 Howe Drive, Leawood, KS 66206
MLS# 2576456Listed by: ORENDA REAL ESTATE SERVICES - New
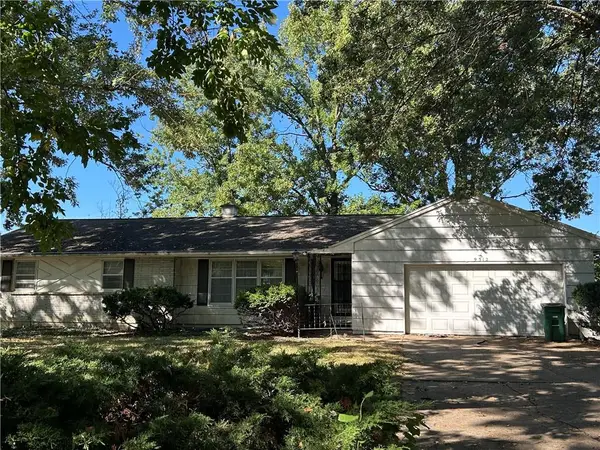 $475,000Active3 beds 2 baths2,087 sq. ft.
$475,000Active3 beds 2 baths2,087 sq. ft.9312 Mohawk Lane, Leawood, KS 66206
MLS# 2576753Listed by: SEEK REAL ESTATE - New
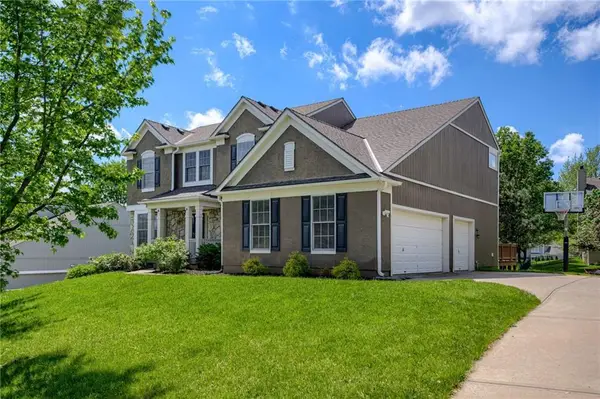 $690,000Active4 beds 5 baths4,093 sq. ft.
$690,000Active4 beds 5 baths4,093 sq. ft.14608 Chadwick Street, Leawood, KS 66224
MLS# 2576857Listed by: PLATINUM REALTY LLC - Open Fri, 4 to 6pmNew
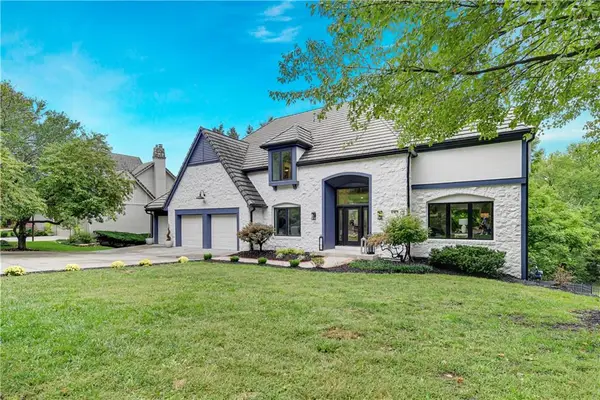 $1,399,000Active5 beds 5 baths4,635 sq. ft.
$1,399,000Active5 beds 5 baths4,635 sq. ft.12650 Sherwood Drive, Leawood, KS 66209
MLS# 2577314Listed by: COMPASS REALTY GROUP - Open Sat, 2 to 4pm
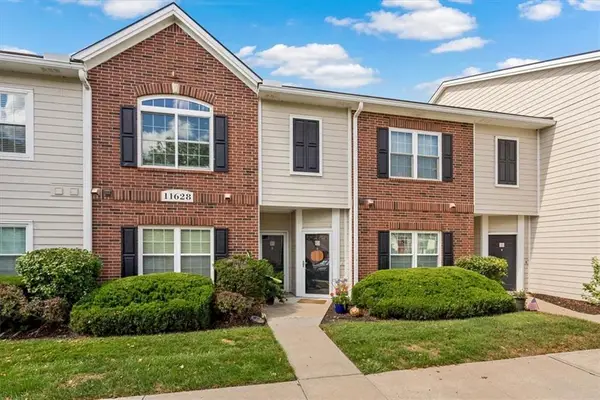 $225,000Active1 beds 1 baths945 sq. ft.
$225,000Active1 beds 1 baths945 sq. ft.11628 Tomahawk Creek Parkway #G, Leawood, KS 66211
MLS# 2570915Listed by: REAL BROKER, LLC - Open Sun, 12 to 2pm
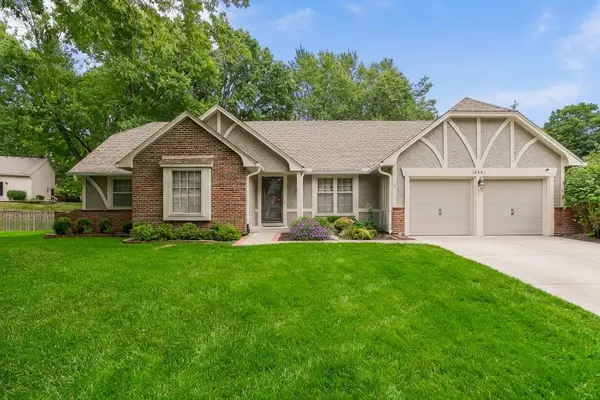 $710,000Active4 beds 4 baths3,702 sq. ft.
$710,000Active4 beds 4 baths3,702 sq. ft.12851 Pembroke Circle, Leawood, KS 66209
MLS# 2574302Listed by: THE SISCOS GROUP REALTORS - Open Thu, 4 to 6pmNew
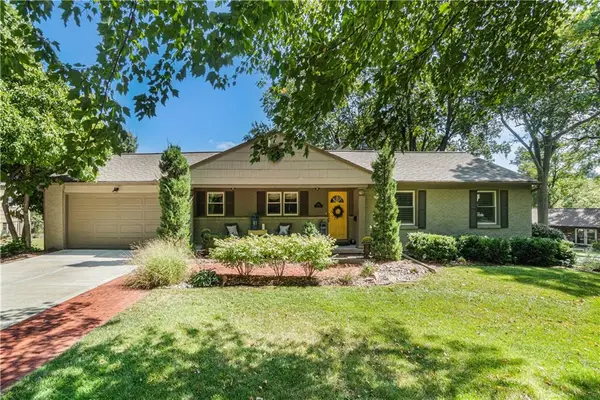 $625,000Active4 beds 3 baths2,697 sq. ft.
$625,000Active4 beds 3 baths2,697 sq. ft.8927 High Drive, Leawood, KS 66206
MLS# 2576259Listed by: REECENICHOLS - COUNTRY CLUB PLAZA - Open Thu, 4 to 6pm
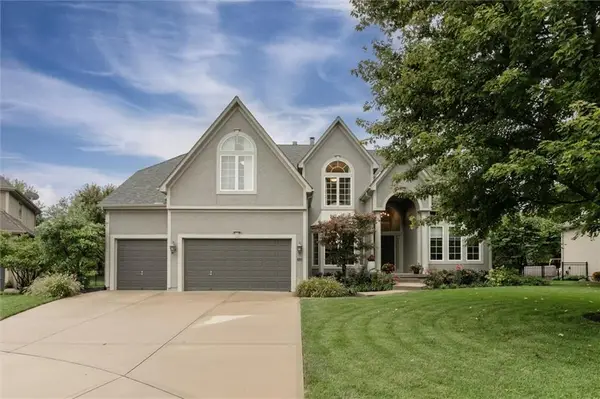 $789,000Pending4 beds 4 baths4,279 sq. ft.
$789,000Pending4 beds 4 baths4,279 sq. ft.2549 W 132nd Terrace, Leawood, KS 66209
MLS# 2576702Listed by: REECENICHOLS - LEAWOOD
