12600 Mohawk Lane, Leawood, KS 66209
Local realty services provided by:Better Homes and Gardens Real Estate Kansas City Homes
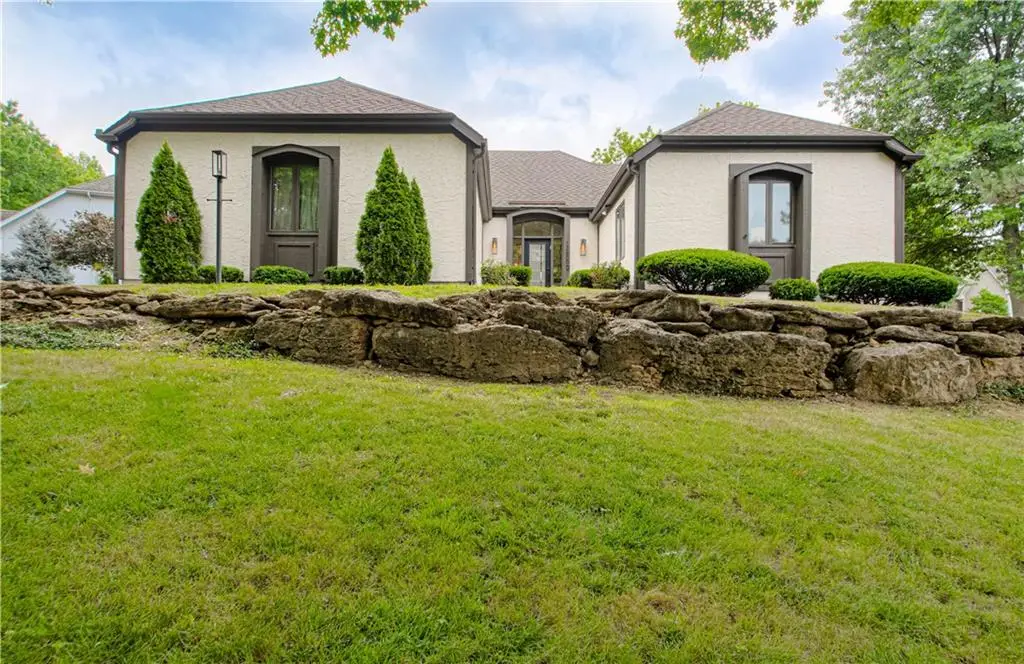

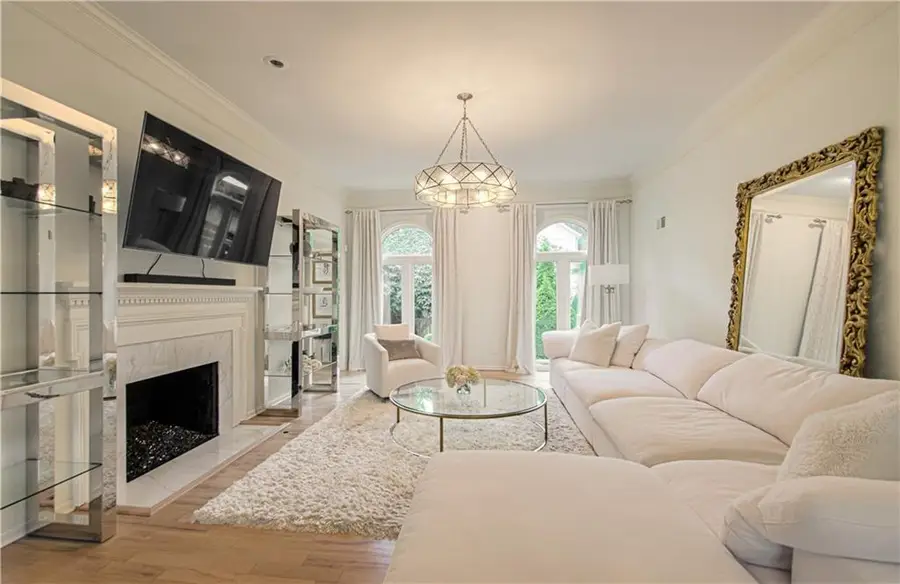
12600 Mohawk Lane,Leawood, KS 66209
$699,900
- 4 Beds
- 3 Baths
- 3,580 sq. ft.
- Single family
- Pending
Listed by:guide group
Office:compass realty group
MLS#:2560257
Source:MOKS_HL
Price summary
- Price:$699,900
- Price per sq. ft.:$195.5
- Monthly HOA dues:$43.75
About this home
Stunning and Elegant Light Filled home in prime location! Incredible Windows and Natural light flood this home --Open concept Kitchen/Hearth Room/Dining Room Is perfect for Entertaining Family and Friends. Gorgeous Chef's Kitchen has Quartz Countertops, Carrera Backsplash, Large Kitchen Island, Amazing Storage and Continuous Counter space. Natural hardwood Floors throughout. Beautiful Hearth Room with Dramatic Fireplace. Dining Room has Charming Wet bar. Super Spacious Great Room has Gorgeous Fireplace. Huge Owners Bedroom Suite has Large Walk In Closet, Luxurious Owners Master Bathroom has separate Jetted Tub and Walk In Shower. Oversized 2nd bedroom on Main Level. Lower level has Library area with Built Ins, 2 designated bedrooms, Media Room with Wet bar area. Great outdoor Entertaining space includes deck and multiple patios. Perfect and Convenient location, close to restaurants, shopping and easy access to highways! Blue Valley Schools!
Contact an agent
Home facts
- Year built:1985
- Listing Id #:2560257
- Added:35 day(s) ago
- Updated:August 06, 2025 at 04:44 PM
Rooms and interior
- Bedrooms:4
- Total bathrooms:3
- Full bathrooms:3
- Living area:3,580 sq. ft.
Heating and cooling
- Cooling:Electric
- Heating:Forced Air Gas, Heat Pump
Structure and exterior
- Roof:Composition
- Year built:1985
- Building area:3,580 sq. ft.
Schools
- High school:Blue Valley North
- Middle school:Leawood Middle
- Elementary school:Leawood
Utilities
- Water:City/Public
- Sewer:Public Sewer
Finances and disclosures
- Price:$699,900
- Price per sq. ft.:$195.5
New listings near 12600 Mohawk Lane
- New
 $450,000Active3 beds 3 baths2,401 sq. ft.
$450,000Active3 beds 3 baths2,401 sq. ft.6907 W 129 Place, Leawood, KS 66209
MLS# 2568732Listed by: COMPASS REALTY GROUP 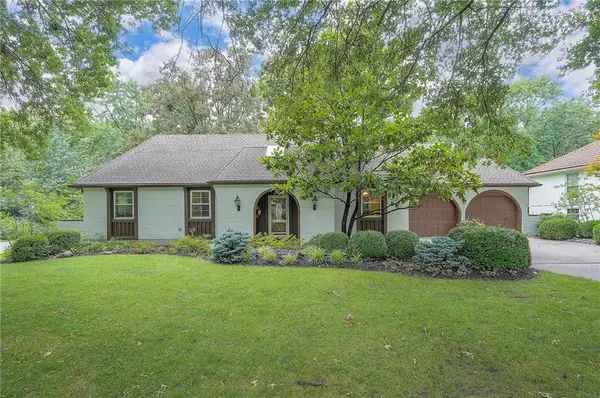 $495,000Active4 beds 3 baths2,514 sq. ft.
$495,000Active4 beds 3 baths2,514 sq. ft.10508 Lee Boulevard, Leawood, KS 66206
MLS# 2564787Listed by: KELLER WILLIAMS REALTY PARTNERS INC.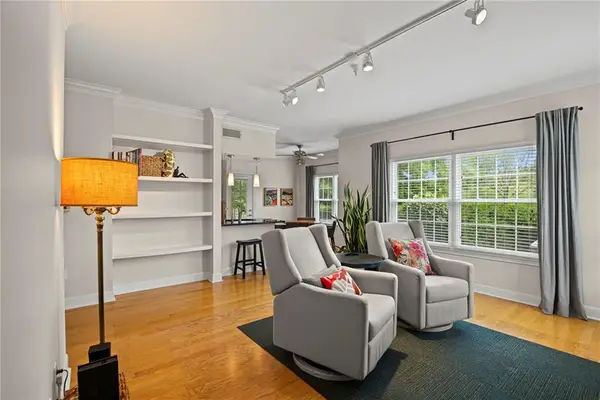 $320,000Active2 beds 2 baths1,156 sq. ft.
$320,000Active2 beds 2 baths1,156 sq. ft.11626 Tomahawk Creek Parkway #J, Leawood, KS 66211
MLS# 2566680Listed by: REAL BROKER, LLC- Open Thu, 4 to 6pmNew
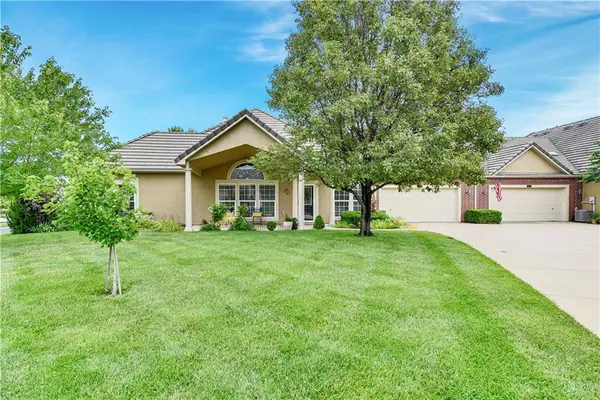 $390,000Active2 beds 2 baths1,468 sq. ft.
$390,000Active2 beds 2 baths1,468 sq. ft.5401 W 145th Street, Leawood, KS 66224
MLS# 2567076Listed by: REECENICHOLS - LEAWOOD 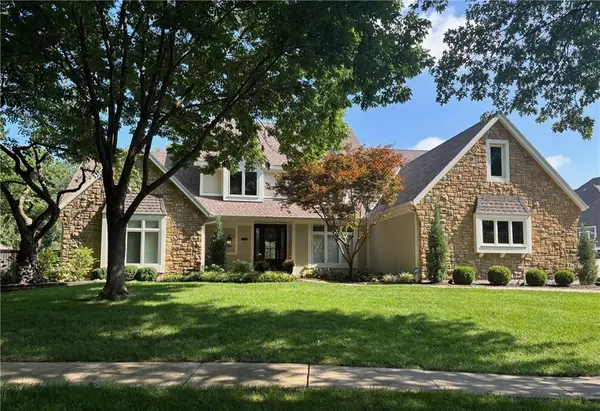 $1,200,000Pending5 beds 5 baths3,577 sq. ft.
$1,200,000Pending5 beds 5 baths3,577 sq. ft.4800 W 112th Terrace, Leawood, KS 66211
MLS# 2568808Listed by: REECENICHOLS - LEAWOOD- New
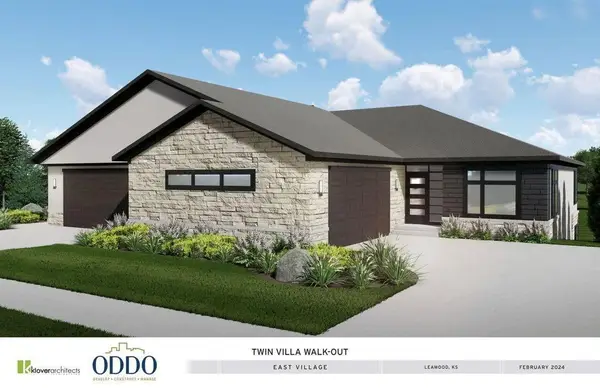 $989,000Active4 beds 3 baths3,142 sq. ft.
$989,000Active4 beds 3 baths3,142 sq. ft.2760 W 133rd Terrace, Leawood, KS 66209
MLS# 2568895Listed by: WEICHERT, REALTORS WELCH & COM - New
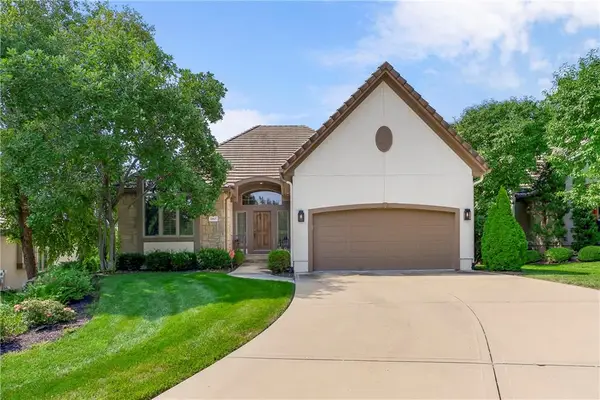 $969,900Active4 beds 3 baths3,356 sq. ft.
$969,900Active4 beds 3 baths3,356 sq. ft.11417 Granada Court, Leawood, KS 66211
MLS# 2563815Listed by: EXP REALTY LLC 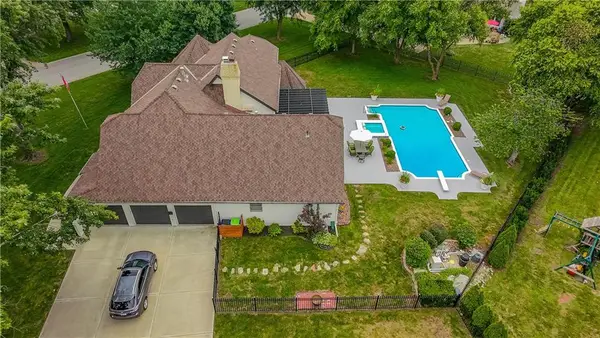 $1,100,000Active5 beds 5 baths4,522 sq. ft.
$1,100,000Active5 beds 5 baths4,522 sq. ft.13804 Alhambra Street, Leawood, KS 66224
MLS# 2565277Listed by: CHARTWELL REALTY LLC- New
 $625,000Active2 beds 4 baths3,397 sq. ft.
$625,000Active2 beds 4 baths3,397 sq. ft.5301 W 154th Street, Leawood, KS 66224
MLS# 2567445Listed by: REAL BROKER, LLC  $240,000Pending1 beds 1 baths908 sq. ft.
$240,000Pending1 beds 1 baths908 sq. ft.11616 Tomahawk Creek Parkway #D, Leawood, KS 66211
MLS# 2567733Listed by: REECENICHOLS - LEAWOOD
