12613 Sherwood Street, Leawood, KS 66209
Local realty services provided by:Better Homes and Gardens Real Estate Kansas City Homes
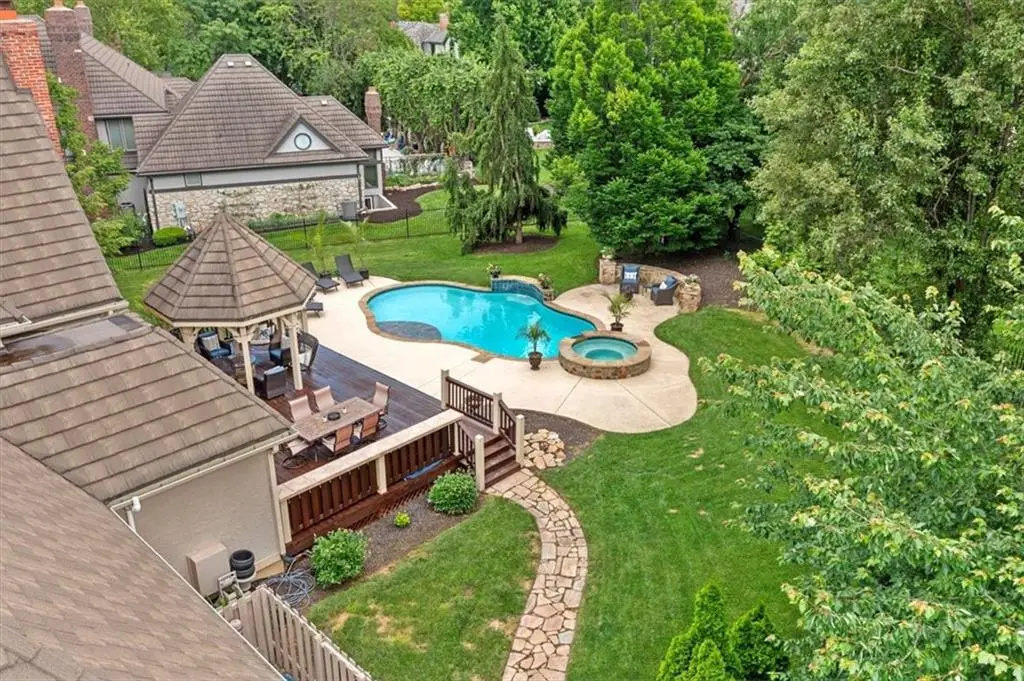
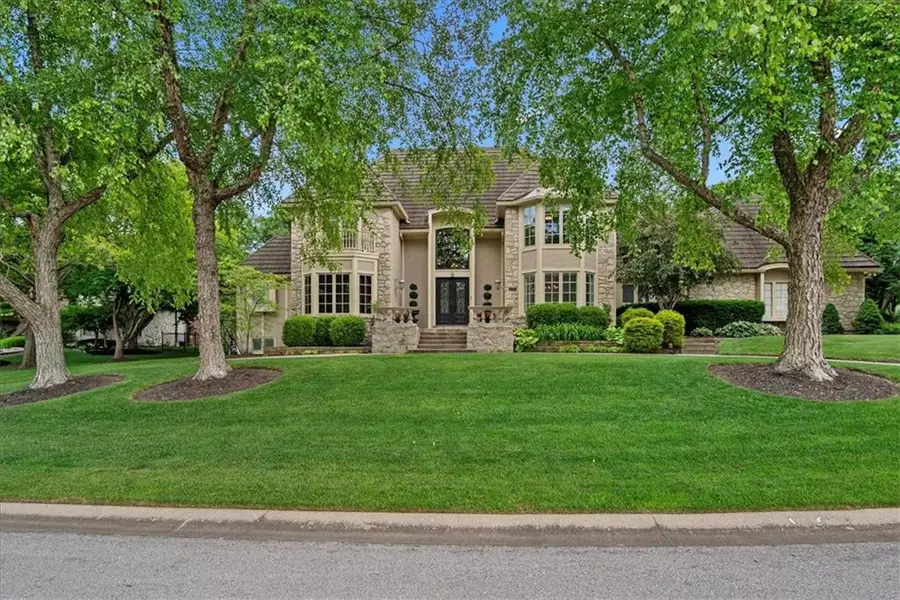
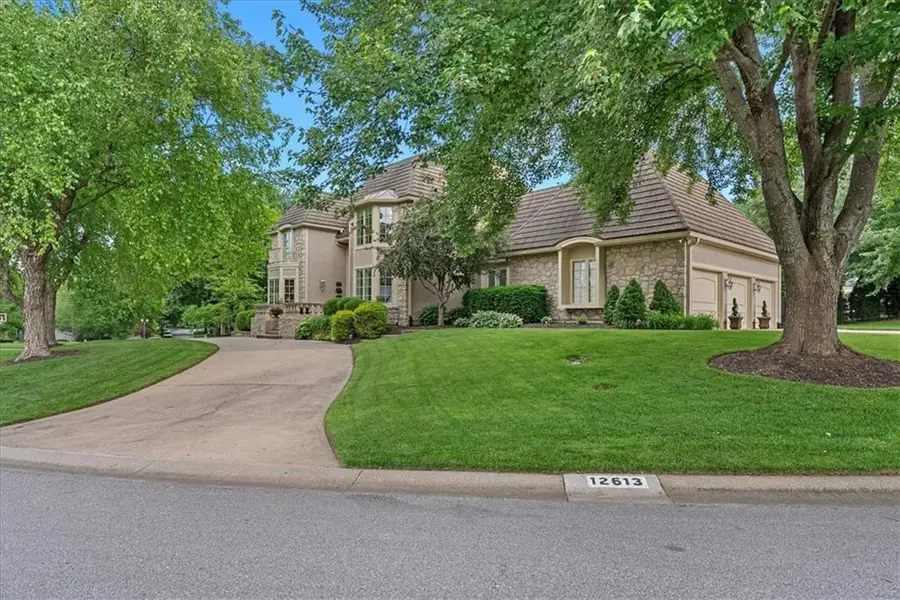
12613 Sherwood Street,Leawood, KS 66209
$1,645,000
- 5 Beds
- 6 Baths
- 7,345 sq. ft.
- Single family
- Pending
Listed by:valerie mcclaskey
Office:keller williams realty partners inc.
MLS#:2549870
Source:MOKS_HL
Price summary
- Price:$1,645,000
- Price per sq. ft.:$223.96
About this home
Luxurious Estate in Gated Leawood Community with Pool, Theater Room & More!
Gorgeous, updated home offering over 7,000 sq ft of exceptional living space in a rare gated community. This 5-bedroom, 5.5-bath home is filled with refined finishes, generous room sizes, and an ideal layout for both everyday living and grand entertaining.
Step inside to find multiple living areas, including a formal great room, hearth room, and a dedicated home theater for the ultimate movie nights. The chef’s kitchen features NEW high-end stainless steel appliances, a large island, pantry, double ovens, new double Sub Zero Fridge and nugget ice maker—perfect for hosting. The main floor expansive primary suite boasts vaulted ceilings, a walk-in closet, and a spa-inspired bath and shower, with dual vanities. You will also find expanded storage or work space in the built out attic w/ garage access.
The lower level is an entertainer’s dream w/ a large fully equipped wet bar, recreation area, home gym or workshop space, home theater, craft station and fifth bedroom suite.
Outside, enjoy a newer gunite pool with built-in hot tub, surrounded by lush landscaping and a covered gazebo—a true oasis for relaxation or entertaining. Pool is a SmartPure Ozone generator w/ cool decking, 2 fountains, colored lighting, and heat or chill both the pool and hot tub separately, all on a smart app.
New items: Sub-Zero Ridge, Double Oven, Two Bosch dishwashers, Microwave, Nugget built-in ice maker, Wine chillers in the butlers pantry, Carpet in primary, office and upgraded pad in the lower level. Basement remodel with added theater room (2016)
Set on a beautifully landscaped 0.57-acre lot with a fenced yard, Brazilian hardwood deck, and abundant storage, this home is move-in ready and full of high-end updates. Located minutes from top-rated Blue Valley schools, dining, shopping, and highway access.
Don’t miss this rare opportunity in one of Leawood’s most exclusive gated communities!
Contact an agent
Home facts
- Year built:1987
- Listing Id #:2549870
- Added:76 day(s) ago
- Updated:July 14, 2025 at 03:03 PM
Rooms and interior
- Bedrooms:5
- Total bathrooms:6
- Full bathrooms:4
- Half bathrooms:2
- Living area:7,345 sq. ft.
Heating and cooling
- Cooling:Electric
- Heating:Natural Gas
Structure and exterior
- Roof:Concrete
- Year built:1987
- Building area:7,345 sq. ft.
Schools
- High school:Blue Valley North
- Middle school:Overland Trail
- Elementary school:Overland Trail
Utilities
- Water:City/Public
- Sewer:Public Sewer
Finances and disclosures
- Price:$1,645,000
- Price per sq. ft.:$223.96
New listings near 12613 Sherwood Street
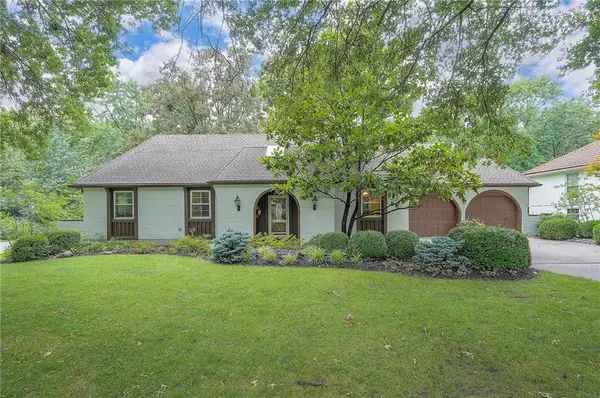 $495,000Active4 beds 3 baths2,514 sq. ft.
$495,000Active4 beds 3 baths2,514 sq. ft.10508 Lee Boulevard, Leawood, KS 66206
MLS# 2564787Listed by: KELLER WILLIAMS REALTY PARTNERS INC.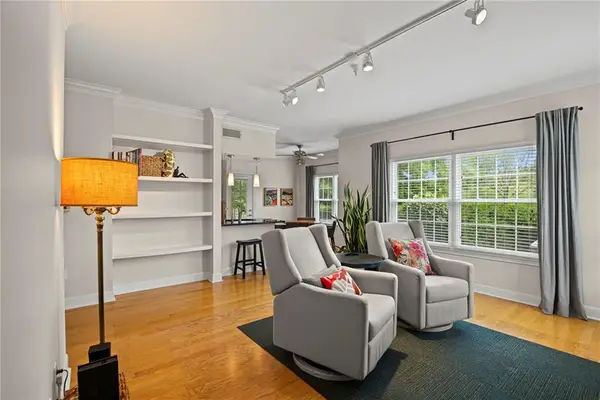 $320,000Active2 beds 2 baths1,156 sq. ft.
$320,000Active2 beds 2 baths1,156 sq. ft.11626 Tomahawk Creek Parkway #J, Leawood, KS 66211
MLS# 2566680Listed by: REAL BROKER, LLC- Open Thu, 4 to 6pmNew
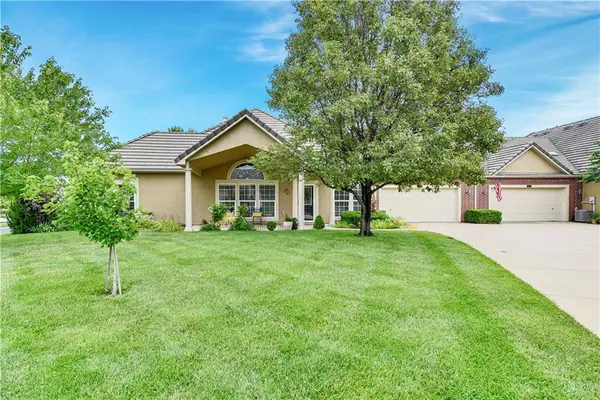 $390,000Active2 beds 2 baths1,468 sq. ft.
$390,000Active2 beds 2 baths1,468 sq. ft.5401 W 145th Street, Leawood, KS 66224
MLS# 2567076Listed by: REECENICHOLS - LEAWOOD 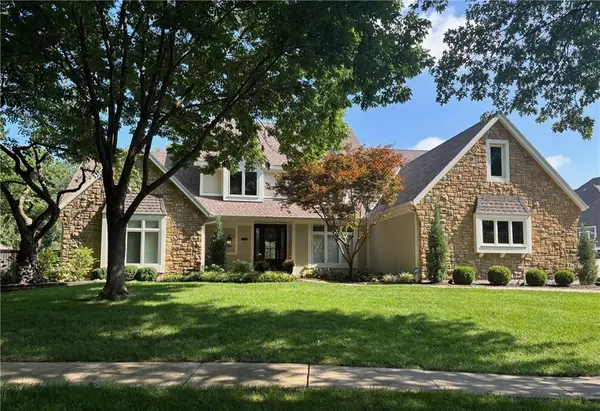 $1,200,000Pending5 beds 5 baths3,577 sq. ft.
$1,200,000Pending5 beds 5 baths3,577 sq. ft.4800 W 112th Terrace, Leawood, KS 66211
MLS# 2568808Listed by: REECENICHOLS - LEAWOOD- New
 $1,019,000Active4 beds 3 baths2,837 sq. ft.
$1,019,000Active4 beds 3 baths2,837 sq. ft.2756 W 133rd Terrace, Leawood, KS 66209
MLS# 2568882Listed by: WEICHERT, REALTORS WELCH & COM - New
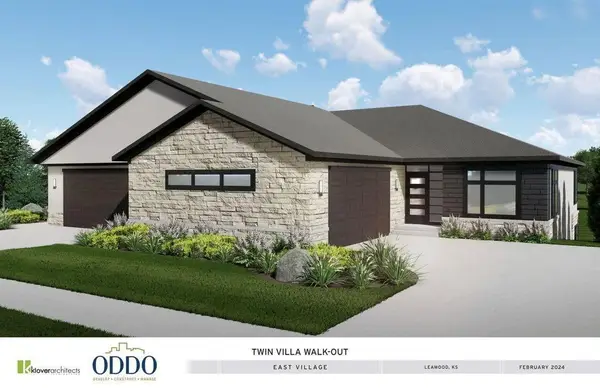 $989,000Active4 beds 3 baths3,142 sq. ft.
$989,000Active4 beds 3 baths3,142 sq. ft.2760 W 133rd Terrace, Leawood, KS 66209
MLS# 2568895Listed by: WEICHERT, REALTORS WELCH & COM - New
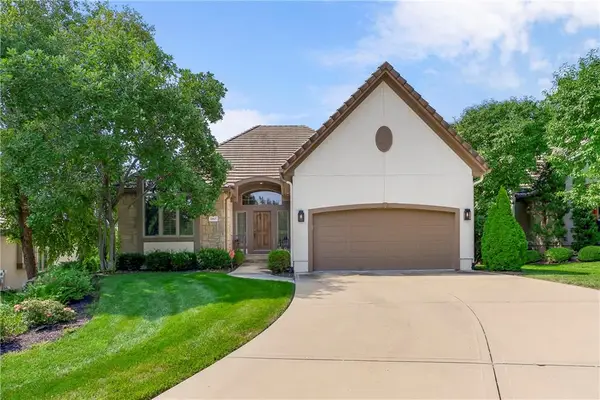 $969,900Active4 beds 3 baths3,356 sq. ft.
$969,900Active4 beds 3 baths3,356 sq. ft.11417 Granada Court, Leawood, KS 66211
MLS# 2563815Listed by: EXP REALTY LLC 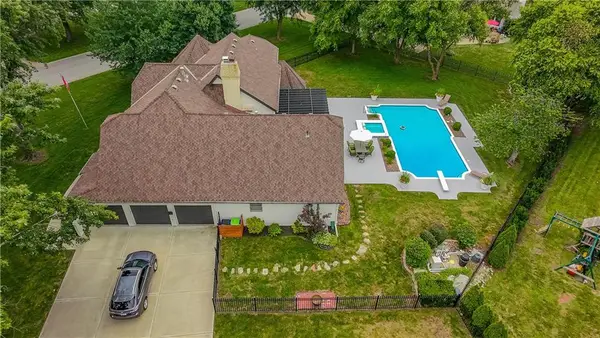 $1,100,000Active5 beds 5 baths4,522 sq. ft.
$1,100,000Active5 beds 5 baths4,522 sq. ft.13804 Alhambra Street, Leawood, KS 66224
MLS# 2565277Listed by: CHARTWELL REALTY LLC- New
 $625,000Active2 beds 4 baths3,397 sq. ft.
$625,000Active2 beds 4 baths3,397 sq. ft.5301 W 154th Street, Leawood, KS 66224
MLS# 2567445Listed by: REAL BROKER, LLC  $240,000Pending1 beds 1 baths908 sq. ft.
$240,000Pending1 beds 1 baths908 sq. ft.11616 Tomahawk Creek Parkway #D, Leawood, KS 66211
MLS# 2567733Listed by: REECENICHOLS - LEAWOOD
