12729 Sagamore Road, Leawood, KS 66209
Local realty services provided by:Better Homes and Gardens Real Estate Kansas City Homes

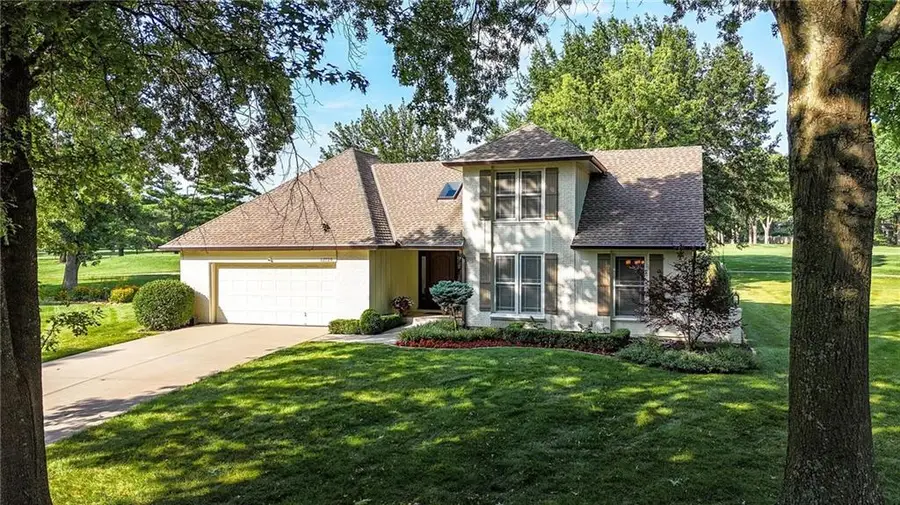
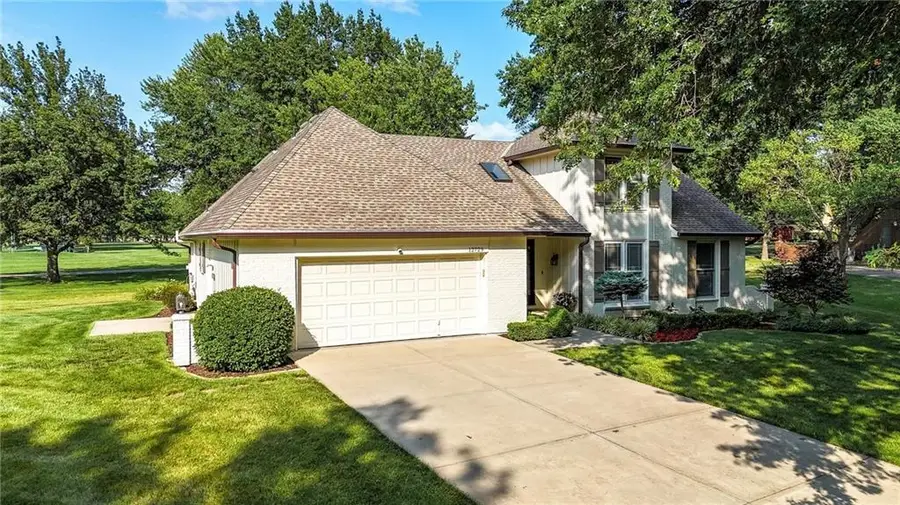
Listed by:heather broderick
Office:re/max state line
MLS#:2563926
Source:MOKS_HL
Price summary
- Price:$725,000
- Price per sq. ft.:$292.57
- Monthly HOA dues:$43.75
About this home
Welcome to this beautifully updated 1.5 story home, perfectly situated on the 10th hole on Country Club of Leawood golf course. Every inch of this residence has been thoughtfully remodeled with high-end finishes and a modern, yet warm open- concept.From the moment you walk in, you'll appreciate the seamless flow of the spacious layout, perfect for both everyday living and entertaining.Kitchen overlooks vaulted family room so you can enjoy all the expansive golf course views,sleek new kitchen,updated bathrooms, and designer lighting throughout.The main-level primary suite offers convenience and luxury, while the upper bedrooms provide privacy for family or guests.The full dry basement is ready for your designer touches to finish the basement as you see fit. The endless amount of extras that have gone into this home are outstanding.Ext int/ext paint,New Gutters,New patios,In ground pet fence,Added Insulation,Entire Main floor is hardwoods,New HVAC 2023 and the list goes on.This is a rare oppourtunity to own a move-in ready home in a premier golf course community with unmatched style and quality.
Contact an agent
Home facts
- Listing Id #:2563926
- Added:21 day(s) ago
- Updated:August 13, 2025 at 06:46 PM
Rooms and interior
- Bedrooms:4
- Total bathrooms:4
- Full bathrooms:3
- Half bathrooms:1
- Living area:2,478 sq. ft.
Heating and cooling
- Cooling:Electric
- Heating:Forced Air Gas
Structure and exterior
- Roof:Composition
- Building area:2,478 sq. ft.
Schools
- High school:Blue Valley North
- Middle school:Leawood Middle
- Elementary school:Leawood
Utilities
- Water:City/Public
- Sewer:Public Sewer
Finances and disclosures
- Price:$725,000
- Price per sq. ft.:$292.57
New listings near 12729 Sagamore Road
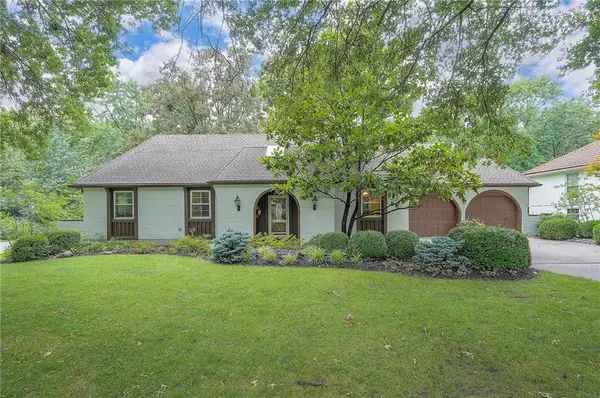 $495,000Active4 beds 3 baths2,514 sq. ft.
$495,000Active4 beds 3 baths2,514 sq. ft.10508 Lee Boulevard, Leawood, KS 66206
MLS# 2564787Listed by: KELLER WILLIAMS REALTY PARTNERS INC.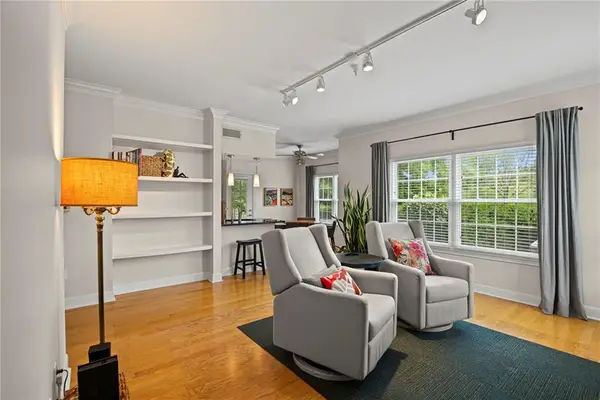 $320,000Active2 beds 2 baths1,156 sq. ft.
$320,000Active2 beds 2 baths1,156 sq. ft.11626 Tomahawk Creek Parkway #J, Leawood, KS 66211
MLS# 2566680Listed by: REAL BROKER, LLC- Open Thu, 4 to 6pmNew
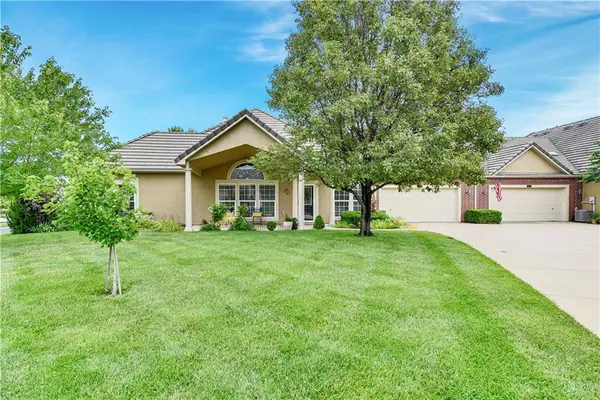 $390,000Active2 beds 2 baths1,468 sq. ft.
$390,000Active2 beds 2 baths1,468 sq. ft.5401 W 145th Street, Leawood, KS 66224
MLS# 2567076Listed by: REECENICHOLS - LEAWOOD 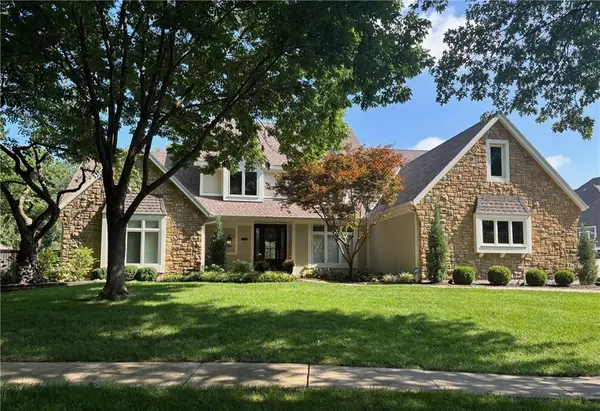 $1,200,000Pending5 beds 5 baths3,577 sq. ft.
$1,200,000Pending5 beds 5 baths3,577 sq. ft.4800 W 112th Terrace, Leawood, KS 66211
MLS# 2568808Listed by: REECENICHOLS - LEAWOOD- New
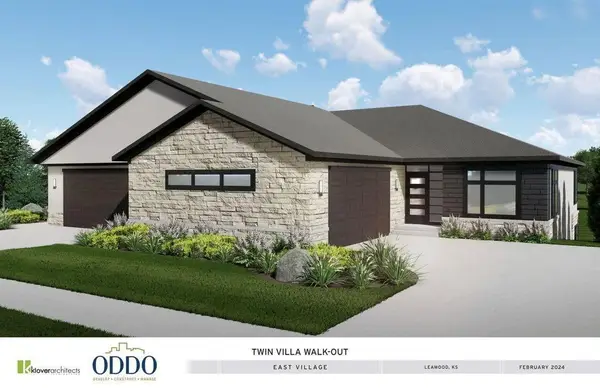 $989,000Active4 beds 3 baths3,142 sq. ft.
$989,000Active4 beds 3 baths3,142 sq. ft.2760 W 133rd Terrace, Leawood, KS 66209
MLS# 2568895Listed by: WEICHERT, REALTORS WELCH & COM - New
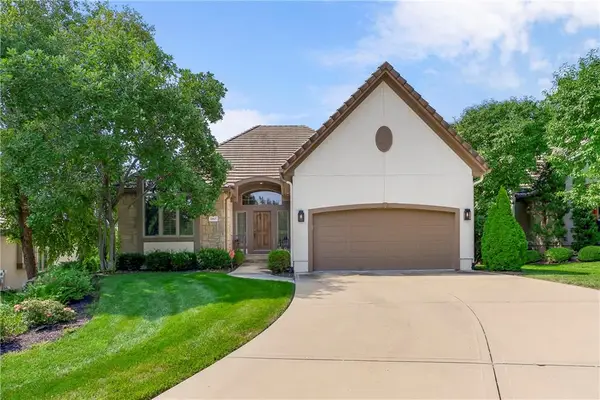 $969,900Active4 beds 3 baths3,356 sq. ft.
$969,900Active4 beds 3 baths3,356 sq. ft.11417 Granada Court, Leawood, KS 66211
MLS# 2563815Listed by: EXP REALTY LLC 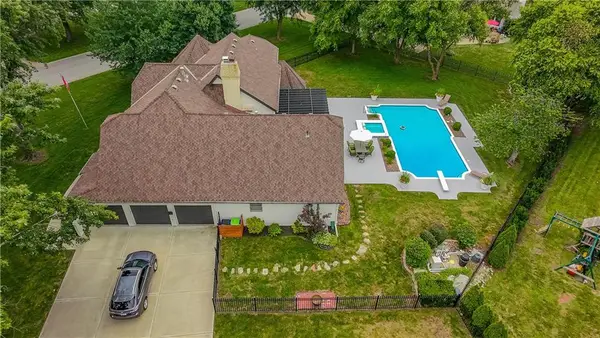 $1,100,000Active5 beds 5 baths4,522 sq. ft.
$1,100,000Active5 beds 5 baths4,522 sq. ft.13804 Alhambra Street, Leawood, KS 66224
MLS# 2565277Listed by: CHARTWELL REALTY LLC- New
 $625,000Active2 beds 4 baths3,397 sq. ft.
$625,000Active2 beds 4 baths3,397 sq. ft.5301 W 154th Street, Leawood, KS 66224
MLS# 2567445Listed by: REAL BROKER, LLC  $240,000Pending1 beds 1 baths908 sq. ft.
$240,000Pending1 beds 1 baths908 sq. ft.11616 Tomahawk Creek Parkway #D, Leawood, KS 66211
MLS# 2567733Listed by: REECENICHOLS - LEAWOOD- New
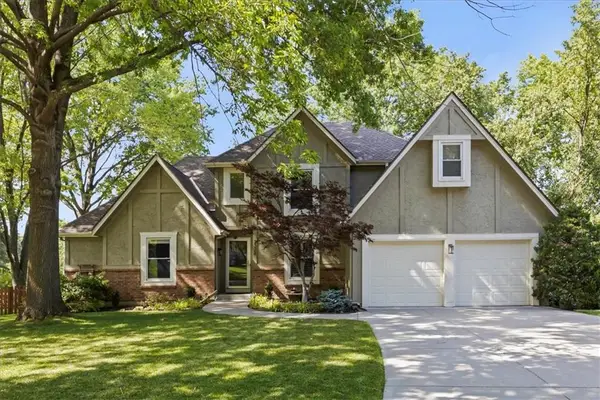 $799,900Active6 beds 4 baths4,356 sq. ft.
$799,900Active6 beds 4 baths4,356 sq. ft.2328 W 123rd Terrace, Leawood, KS 66209
MLS# 2563556Listed by: REECENICHOLS - COUNTRY CLUB PLAZA
