12815 Pembroke Circle, Leawood, KS 66209
Local realty services provided by:Better Homes and Gardens Real Estate Kansas City Homes
12815 Pembroke Circle,Leawood, KS 66209
$1,050,000
- 4 Beds
- 4 Baths
- 4,036 sq. ft.
- Single family
- Active
Upcoming open houses
- Sat, Oct 1112:00 pm - 02:00 pm
Listed by:
- Bill Allen(913) 661 - 6783Better Homes and Gardens Real Estate Kansas City Homes
MLS#:2576154
Source:MOKS_HL
Price summary
- Price:$1,050,000
- Price per sq. ft.:$260.16
- Monthly HOA dues:$43.75
About this home
Hidden away on one of Leawood South's most coveted and private cul-de-sacs, this fully renovated residence with a sparkling pool sits on what is truly one of the best streets in the neighborhood. Perfectly positioned on the 9th hole of the Country Club of Leawood, this 4-bedroom, 3.5-bath home offers an unmatched combination of privacy, elegance, and resort-style living.
Every detail has been elevated with designer finishes and modern upgrades, including brand-new windows, HVAC, and water heater. The main level features soaring ceilings, a dramatic floor-to-ceiling chiseled marble fireplace, and dual 7 foot sliding doors that frame spectacular golf course views while opening seamlessly to the pool and patio. A modern kitchen with custom cabinetry and a spacious mudroom with built-ins bring both sophistication and convenience.
The primary suite captures peaceful views and features a spa-like marble walk-in shower and an expansive walk-in closet. The finished lower level extends the home's living space with a cozy fireplace-warmed rec room, a 5th non-conforming bedroom, exercise room, bonus room, and full bath.
Outdoors, the newly poured concrete patio, refreshed landscaping, and sparkling pool create a private retreat overlooking manicured fairways ideal for both entertaining and serene relaxation.
Located within the award-winning Blue Valley School District and minutes from upscale shopping and dining, this Leawood South masterpiece offers a rare opportunity to own a hidden gem on the golf course's most desirable street.
Contact an agent
Home facts
- Year built:1976
- Listing ID #:2576154
- Added:1 day(s) ago
- Updated:October 08, 2025 at 11:45 PM
Rooms and interior
- Bedrooms:4
- Total bathrooms:4
- Full bathrooms:3
- Half bathrooms:1
- Living area:4,036 sq. ft.
Heating and cooling
- Cooling:Electric
- Heating:Natural Gas
Structure and exterior
- Roof:Composition
- Year built:1976
- Building area:4,036 sq. ft.
Schools
- High school:Blue Valley North
- Middle school:Leawood Middle
- Elementary school:Leawood
Utilities
- Water:City/Public - Verify
- Sewer:Public Sewer
Finances and disclosures
- Price:$1,050,000
- Price per sq. ft.:$260.16
New listings near 12815 Pembroke Circle
- Open Sat, 12 to 2pmNew
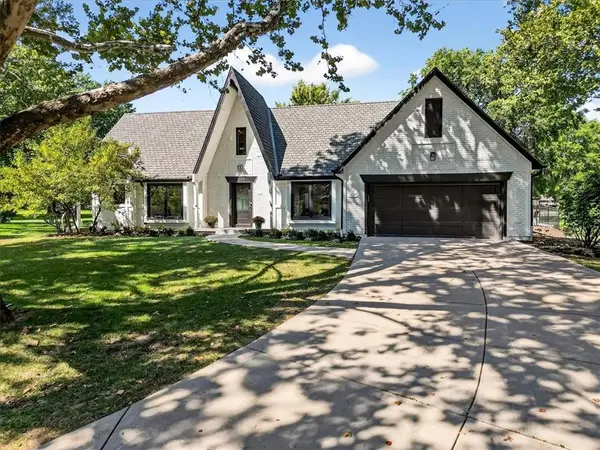 Listed by BHGRE$1,050,000Active4 beds 4 baths4,036 sq. ft.
Listed by BHGRE$1,050,000Active4 beds 4 baths4,036 sq. ft.12815 Pembroke Circle, Leawood, KS 66209
MLS# 2576154Listed by: BHG KANSAS CITY HOMES - New
 $779,000Active4 beds 5 baths4,222 sq. ft.
$779,000Active4 beds 5 baths4,222 sq. ft.12620 Howe Drive, Leawood, KS 66209
MLS# 2578936Listed by: COMPASS REALTY GROUP - New
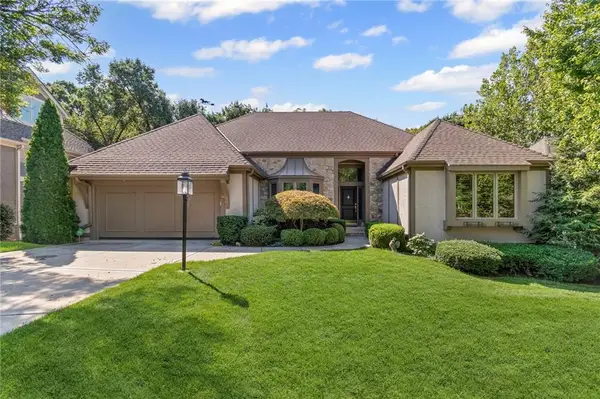 Listed by BHGRE$750,000Active4 beds 4 baths4,168 sq. ft.
Listed by BHGRE$750,000Active4 beds 4 baths4,168 sq. ft.4601 W 125th Street, Leawood, KS 66209
MLS# 2577952Listed by: BHG KANSAS CITY HOMES 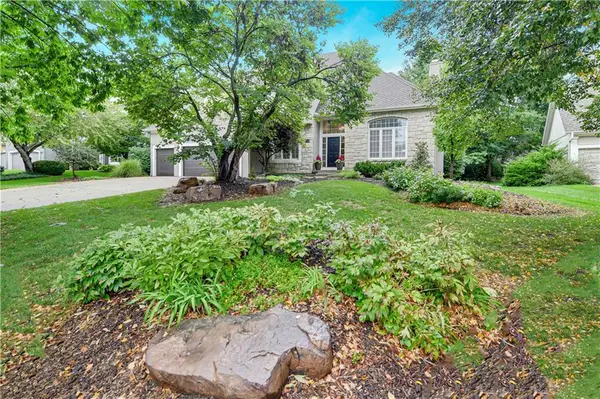 $815,000Active4 beds 5 baths4,009 sq. ft.
$815,000Active4 beds 5 baths4,009 sq. ft.4512 W 139th Street, Leawood, KS 66224
MLS# 2574903Listed by: REECENICHOLS - LEAWOOD- Open Thu, 4 to 6pmNew
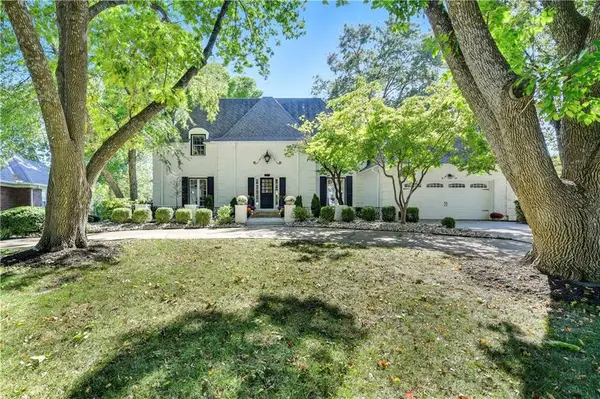 $1,599,999Active5 beds 5 baths4,596 sq. ft.
$1,599,999Active5 beds 5 baths4,596 sq. ft.12725 High Drive, Leawood, KS 66209
MLS# 2578298Listed by: REECENICHOLS - LEAWOOD - New
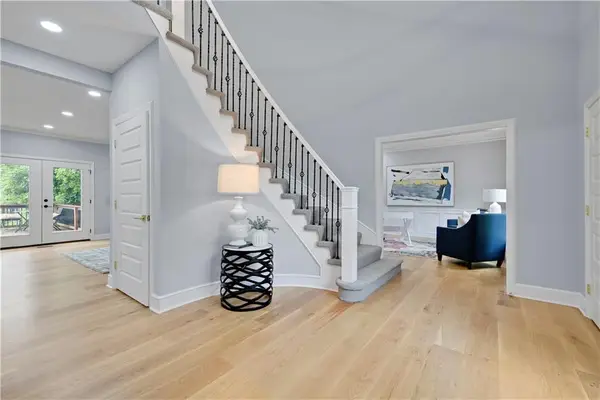 $1,349,000Active5 beds 5 baths4,635 sq. ft.
$1,349,000Active5 beds 5 baths4,635 sq. ft.12650 Sherwood Drive, Leawood, KS 66209
MLS# 2579369Listed by: COMPASS REALTY GROUP 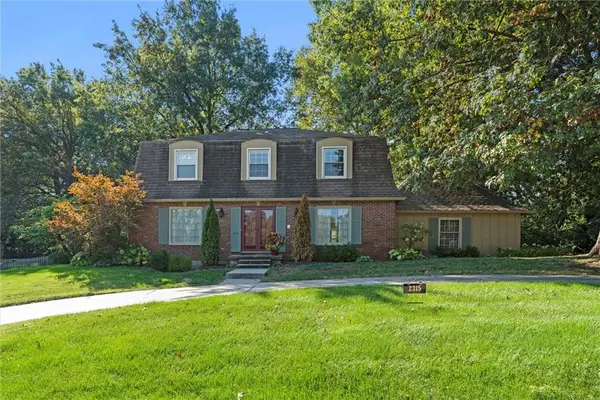 $450,000Active4 beds 3 baths2,316 sq. ft.
$450,000Active4 beds 3 baths2,316 sq. ft.2315 W 103rd Street, Leawood, KS 66206
MLS# 2576095Listed by: REAL BROKER, LLC- Open Sat, 12 to 2pm
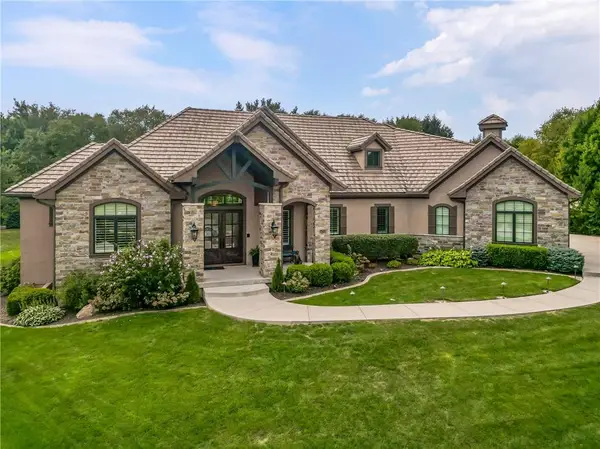 $2,250,000Active5 beds 7 baths5,848 sq. ft.
$2,250,000Active5 beds 7 baths5,848 sq. ft.14713 Ash Street, Overland Park, KS 66224
MLS# 2572376Listed by: REECENICHOLS - LEAWOOD 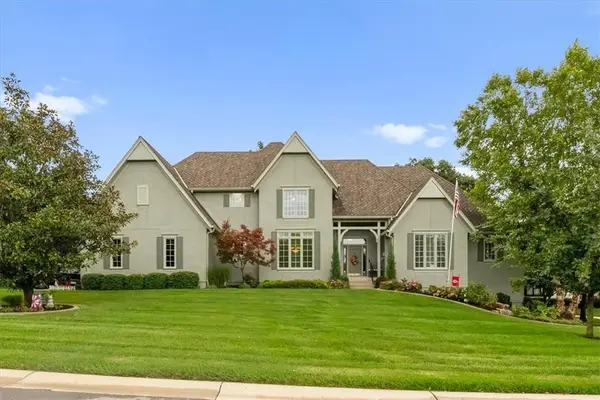 $900,000Active5 beds 5 baths5,097 sq. ft.
$900,000Active5 beds 5 baths5,097 sq. ft.3609 Iron Horse Court, Leawood, KS 66224
MLS# 2576492Listed by: KW KANSAS CITY METRO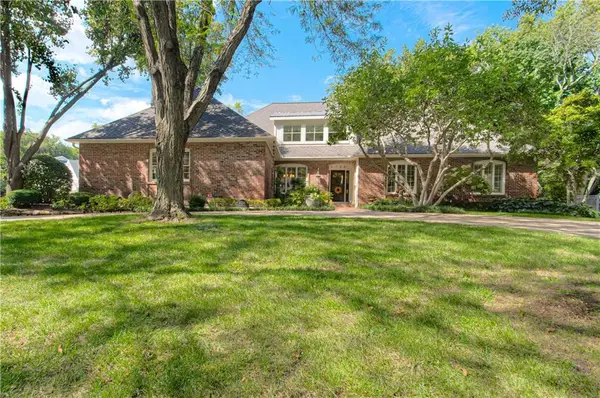 $1,395,000Pending5 beds 6 baths4,983 sq. ft.
$1,395,000Pending5 beds 6 baths4,983 sq. ft.8728 Cherokee Lane, Leawood, KS 66206
MLS# 2577835Listed by: RE/MAX PREMIER REALTY
