14305 Norwood Street, Leawood, KS 66224
Local realty services provided by:Better Homes and Gardens Real Estate Kansas City Homes
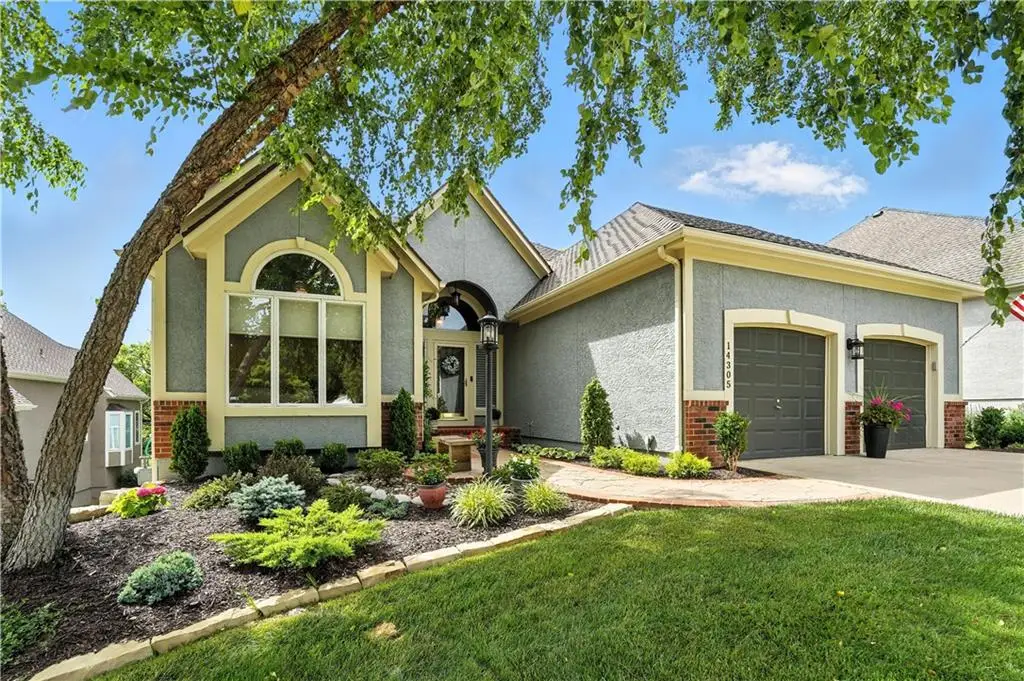
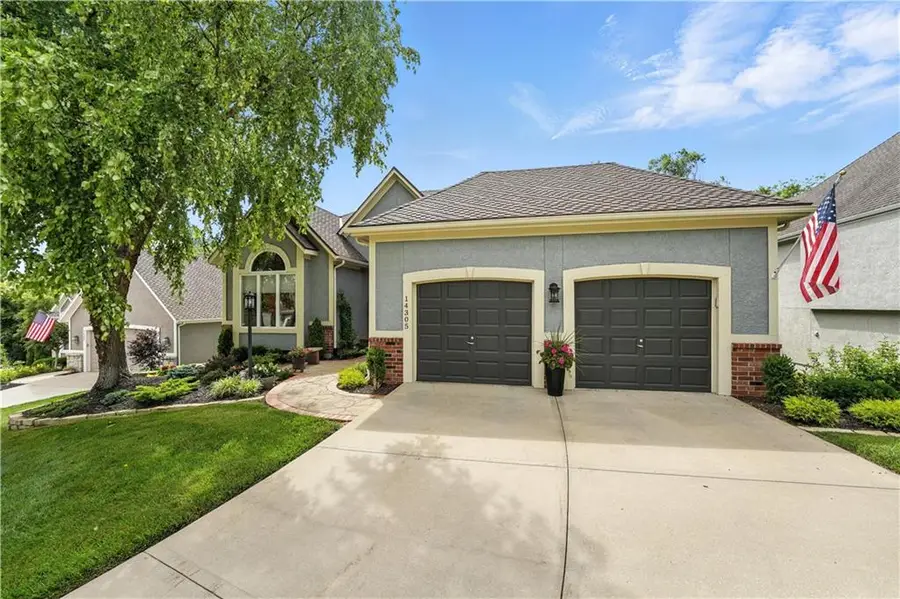
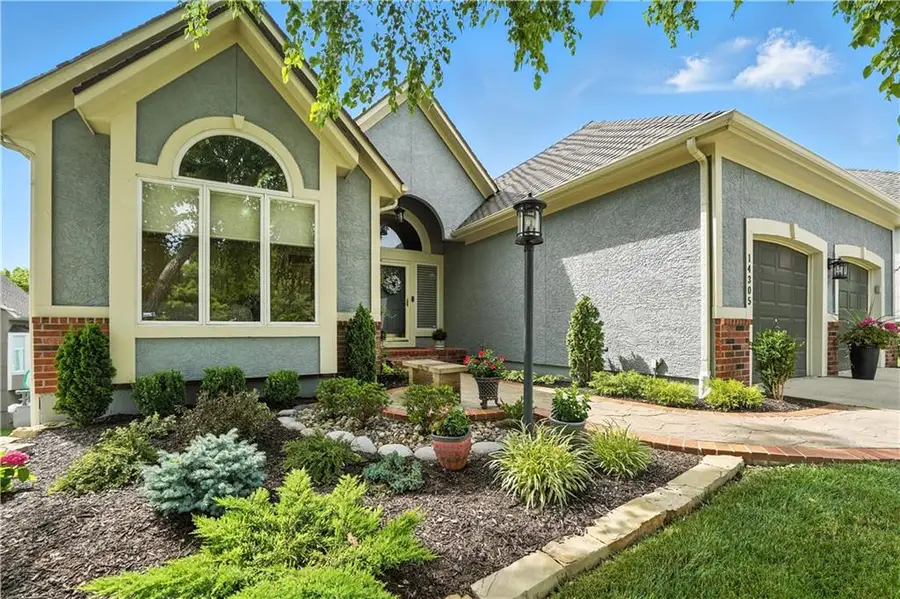
14305 Norwood Street,Leawood, KS 66224
$624,000
- 4 Beds
- 3 Baths
- 2,953 sq. ft.
- Single family
- Pending
Listed by:kathy o grady
Office:kansas city regional homes inc
MLS#:2557456
Source:MOKS_HL
Price summary
- Price:$624,000
- Price per sq. ft.:$211.31
- Monthly HOA dues:$290
About this home
Are you looking for an updated maintenance provided reverse 1.5 with 2 bedrooms on the main floor sitting on a quiet Cul de sac with mature trees, a screened in porch and a charming creek running along the back of the property? You are sure to fall in love with this spacious Camden Woods Villa, this home offers so much for the price. First floor living with new hardwoods added in most of the main level. New paint and custom blinds throughout first floor. All new toilets. Large kitchen with granite, tons of cabinets, Wolf cook top and a Miele dishwasher. Enjoy the beautiful wooded lot from the spacious screened porch which includes new speakers, ceiling fan, and custom shades. Main floor laundry with ceramic floor and built-ins. Two dining areas, vaulted ceilings and gorgeous crown molding throughout. Lower level offers 2 more generous sized bedrooms, full bath, sauna, Large walk-in cedar closet, walk up wet bar, stone fireplace, generous living space, media/TV area, a beautiful wall of floor to ceiling windows, large storage area & walk-out to spacious covered patio. Newer Heating, Air conditioning, and hot water heater!!! New sump pump. Zen like backyard offers privacy and beautiful perennials. All stucco exterior, new gutter guards on entire house, gorgeous new landscaping added to front yard, side yards and backyard by master Gardener. Irrigation system added to front flower beds. Ambient lighting added to backyard. Generous sized two car garage with new rollers on garage door opener. All new exterior paint April 2021. Convenient to shopping areas, this home truly has it all!!!
Contact an agent
Home facts
- Year built:2001
- Listing Id #:2557456
- Added:49 day(s) ago
- Updated:July 14, 2025 at 07:41 AM
Rooms and interior
- Bedrooms:4
- Total bathrooms:3
- Full bathrooms:3
- Living area:2,953 sq. ft.
Heating and cooling
- Cooling:Electric
- Heating:Forced Air Gas
Structure and exterior
- Roof:Composition
- Year built:2001
- Building area:2,953 sq. ft.
Schools
- High school:Blue Valley
- Middle school:Prairie Star
- Elementary school:Prairie Star
Utilities
- Water:City/Public
- Sewer:Public Sewer
Finances and disclosures
- Price:$624,000
- Price per sq. ft.:$211.31
New listings near 14305 Norwood Street
- New
 $450,000Active3 beds 3 baths2,401 sq. ft.
$450,000Active3 beds 3 baths2,401 sq. ft.6907 W 129 Place, Leawood, KS 66209
MLS# 2568732Listed by: COMPASS REALTY GROUP 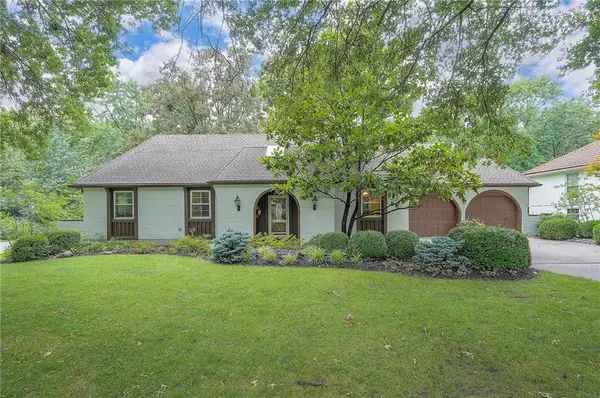 $495,000Active4 beds 3 baths2,514 sq. ft.
$495,000Active4 beds 3 baths2,514 sq. ft.10508 Lee Boulevard, Leawood, KS 66206
MLS# 2564787Listed by: KELLER WILLIAMS REALTY PARTNERS INC.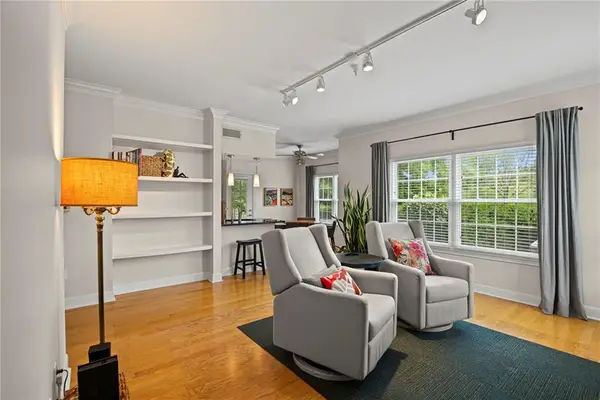 $320,000Active2 beds 2 baths1,156 sq. ft.
$320,000Active2 beds 2 baths1,156 sq. ft.11626 Tomahawk Creek Parkway #J, Leawood, KS 66211
MLS# 2566680Listed by: REAL BROKER, LLC- Open Thu, 4 to 6pmNew
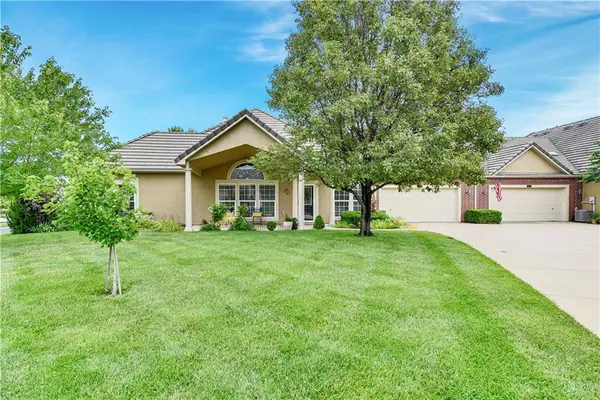 $390,000Active2 beds 2 baths1,468 sq. ft.
$390,000Active2 beds 2 baths1,468 sq. ft.5401 W 145th Street, Leawood, KS 66224
MLS# 2567076Listed by: REECENICHOLS - LEAWOOD 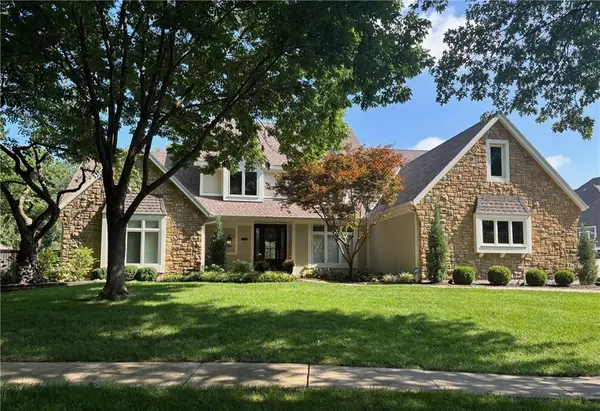 $1,200,000Pending5 beds 5 baths3,577 sq. ft.
$1,200,000Pending5 beds 5 baths3,577 sq. ft.4800 W 112th Terrace, Leawood, KS 66211
MLS# 2568808Listed by: REECENICHOLS - LEAWOOD- New
 $1,019,000Active4 beds 3 baths2,837 sq. ft.
$1,019,000Active4 beds 3 baths2,837 sq. ft.2756 W 133rd Terrace, Leawood, KS 66209
MLS# 2568882Listed by: WEICHERT, REALTORS WELCH & COM - New
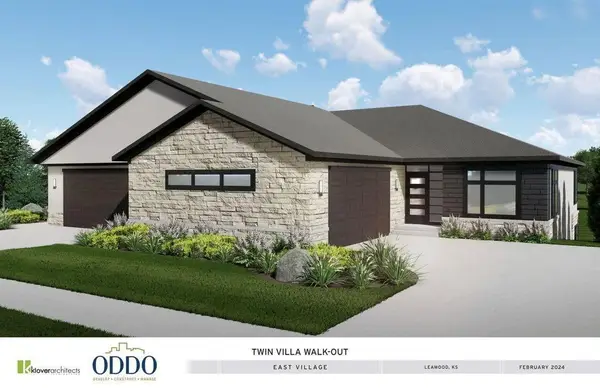 $989,000Active4 beds 3 baths3,142 sq. ft.
$989,000Active4 beds 3 baths3,142 sq. ft.2760 W 133rd Terrace, Leawood, KS 66209
MLS# 2568895Listed by: WEICHERT, REALTORS WELCH & COM - New
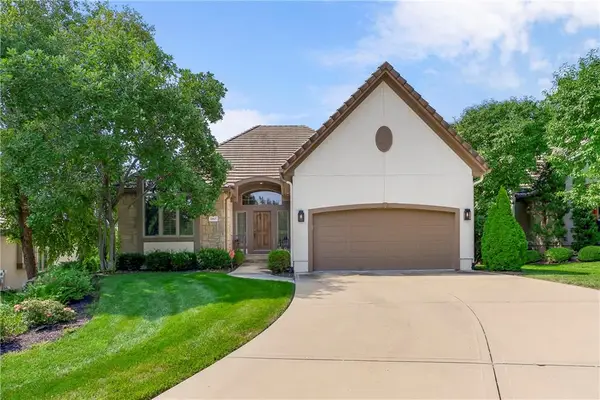 $969,900Active4 beds 3 baths3,356 sq. ft.
$969,900Active4 beds 3 baths3,356 sq. ft.11417 Granada Court, Leawood, KS 66211
MLS# 2563815Listed by: EXP REALTY LLC 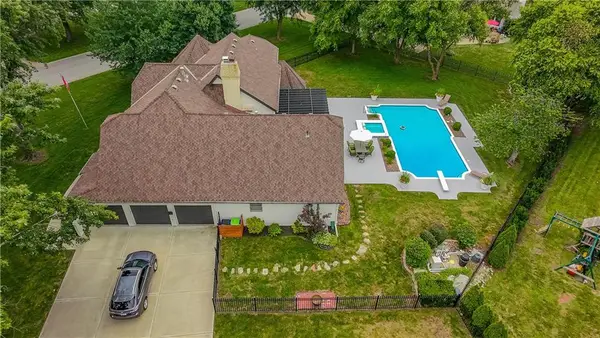 $1,100,000Active5 beds 5 baths4,522 sq. ft.
$1,100,000Active5 beds 5 baths4,522 sq. ft.13804 Alhambra Street, Leawood, KS 66224
MLS# 2565277Listed by: CHARTWELL REALTY LLC- New
 $625,000Active2 beds 4 baths3,397 sq. ft.
$625,000Active2 beds 4 baths3,397 sq. ft.5301 W 154th Street, Leawood, KS 66224
MLS# 2567445Listed by: REAL BROKER, LLC
