14810 Sherwood Street, Leawood, KS 66224
Local realty services provided by:Better Homes and Gardens Real Estate Kansas City Homes
14810 Sherwood Street,Leawood, KS 66224
$775,000
- 4 Beds
- 5 Baths
- 4,315 sq. ft.
- Single family
- Pending
Listed by:virginia franzese
Office:exp realty llc.
MLS#:2571957
Source:MOKS_HL
Price summary
- Price:$775,000
- Price per sq. ft.:$179.61
- Monthly HOA dues:$120.83
About this home
Timeless design, modern comfort, and a prime cul-de-sac location—this home in The Pavilions has it all!
Freshly refinished hardwood floors, new carpet, and crisp interior paint set the tone with a clean, move-in ready feel. At the heart of the home is a beautifully updated kitchen with a walk-in pantry, oversized island, stainless appliances, and open sightlines into the family room with its cozy gas fireplace—ideal for gatherings and everyday living. A dedicated home office on the main level offers flexibility for work-from-home or study space.
Upstairs, you’ll find four spacious bedrooms: a Jack-and-Jill, a private ensuite, and a luxurious primary suite with tray ceilings, spa-style bath, and an oversized walk-in closet. The finished walk-up basement expands your living space with a full bath, rec room, and flex areas for a gym, hobbies, or movie nights.
Step outside to a private backyard retreat featuring a stamped concrete patio, pergola, fountain, and mature trees—a perfect setting for entertaining or quiet evenings. Practical updates include two newer furnaces and two newer air conditioners for year-round comfort, plus a spacious 3-car garage, main-level laundry, and an efficient floor plan with no wasted space.
All of this, in one of Leawood’s most sought-after neighborhoods, close to parks, schools, shopping, and highway access. This Pavilions home blends timeless character with thoughtful updates—making it the perfect place to call home. (patio photo is virtually staged)
Contact an agent
Home facts
- Year built:2003
- Listing ID #:2571957
- Added:55 day(s) ago
- Updated:October 28, 2025 at 10:33 AM
Rooms and interior
- Bedrooms:4
- Total bathrooms:5
- Full bathrooms:4
- Half bathrooms:1
- Living area:4,315 sq. ft.
Heating and cooling
- Cooling:Electric
- Heating:Natural Gas
Structure and exterior
- Roof:Composition
- Year built:2003
- Building area:4,315 sq. ft.
Schools
- High school:Blue Valley
- Middle school:Prairie Star
- Elementary school:Prairie Star
Utilities
- Water:City/Public
- Sewer:Public Sewer
Finances and disclosures
- Price:$775,000
- Price per sq. ft.:$179.61
New listings near 14810 Sherwood Street
 $1,600,000Pending4 beds 3 baths3,733 sq. ft.
$1,600,000Pending4 beds 3 baths3,733 sq. ft.3144 W 133rd Terrace, Leawood, KS 66209
MLS# 2583817Listed by: WEICHERT, REALTORS WELCH & COM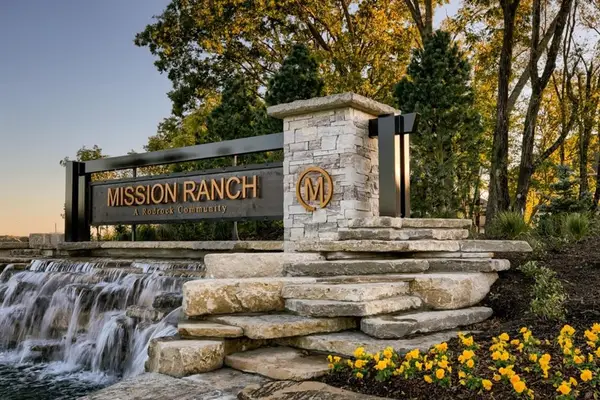 $791,927Pending4 beds 3 baths2,757 sq. ft.
$791,927Pending4 beds 3 baths2,757 sq. ft.15840 Alhambra Street, Overland Park, KS 66224
MLS# 2583785Listed by: RODROCK & ASSOCIATES REALTORS $1,199,950Active4 beds 4 baths4,083 sq. ft.
$1,199,950Active4 beds 4 baths4,083 sq. ft.10315 High Drive, Leawood, KS 66206
MLS# 2575586Listed by: REECENICHOLS - LEAWOOD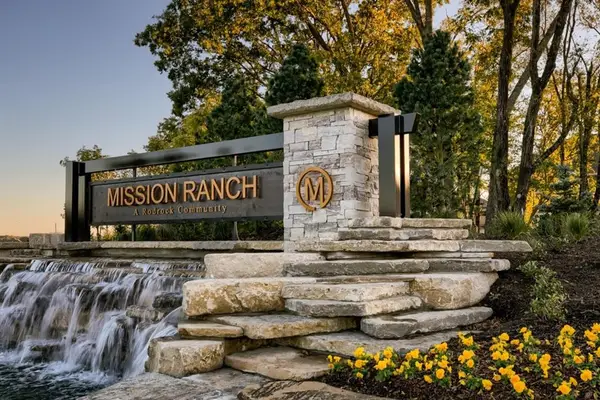 $711,292Pending3 beds 3 baths2,005 sq. ft.
$711,292Pending3 beds 3 baths2,005 sq. ft.15844 Alhambra Street, Overland Park, KS 66224
MLS# 2583699Listed by: RODROCK & ASSOCIATES REALTORS- New
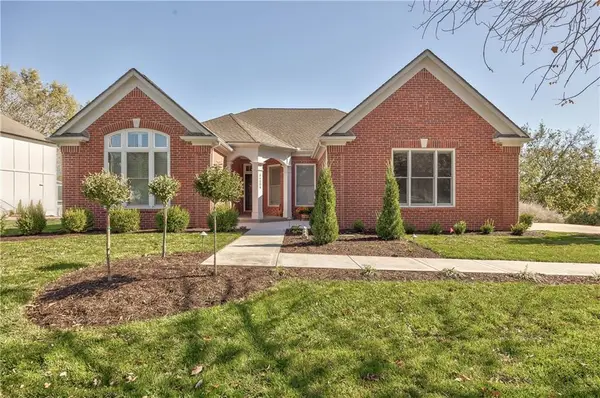 $789,000Active4 beds 3 baths3,248 sq. ft.
$789,000Active4 beds 3 baths3,248 sq. ft.14509 Howe Drive, Leawood, KS 66224
MLS# 2583688Listed by: PLATINUM REALTY LLC 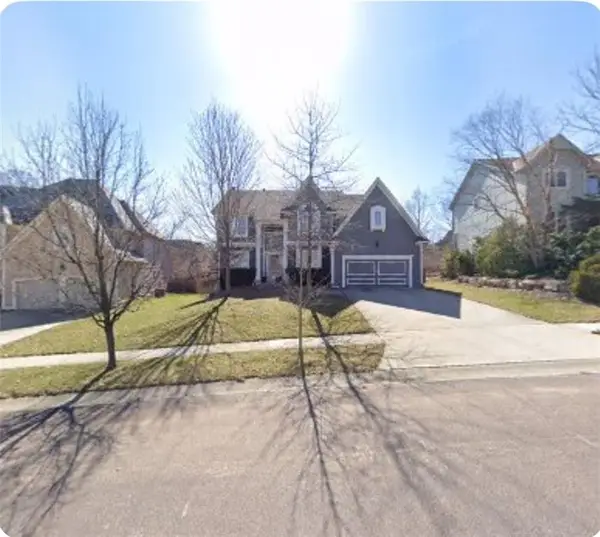 $535,000Pending4 beds 5 baths3,320 sq. ft.
$535,000Pending4 beds 5 baths3,320 sq. ft.6019 W 124th Street, Leawood, KS 66209
MLS# 2579051Listed by: COMPASS REALTY GROUP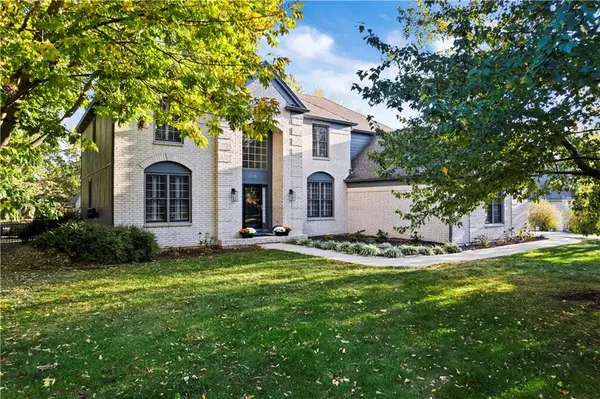 $699,000Pending4 beds 6 baths4,410 sq. ft.
$699,000Pending4 beds 6 baths4,410 sq. ft.3549 W 143 Terrace, Leawood, KS 66224
MLS# 2579697Listed by: COMPASS REALTY GROUP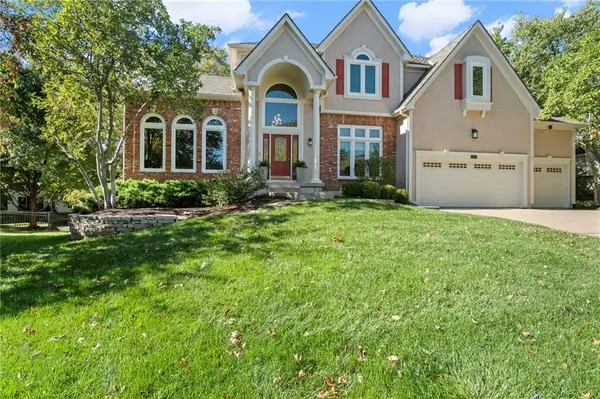 Listed by BHGRE$800,000Active6 beds 6 baths5,395 sq. ft.
Listed by BHGRE$800,000Active6 beds 6 baths5,395 sq. ft.4421 W 150th Street, Leawood, KS 66224
MLS# 2581347Listed by: BHG KANSAS CITY HOMES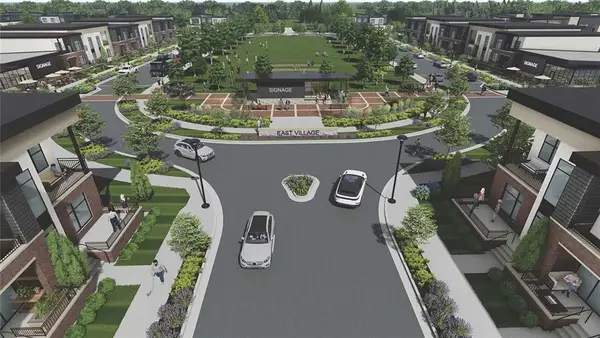 $1,467,572Pending4 beds 3 baths3,733 sq. ft.
$1,467,572Pending4 beds 3 baths3,733 sq. ft.3456 W 133rd Terrace, Leawood, KS 66209
MLS# 2583489Listed by: WEICHERT, REALTORS WELCH & COM- New
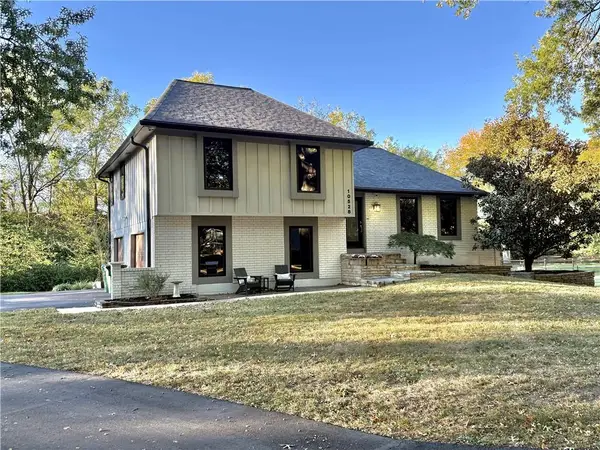 $465,000Active3 beds 3 baths2,079 sq. ft.
$465,000Active3 beds 3 baths2,079 sq. ft.10528 Cherokee Lane, Leawood, KS 66206
MLS# 2582967Listed by: REAL BROKER, LLC
