15142 Windsor Circle, Leawood, KS 66224
Local realty services provided by:Better Homes and Gardens Real Estate Kansas City Homes
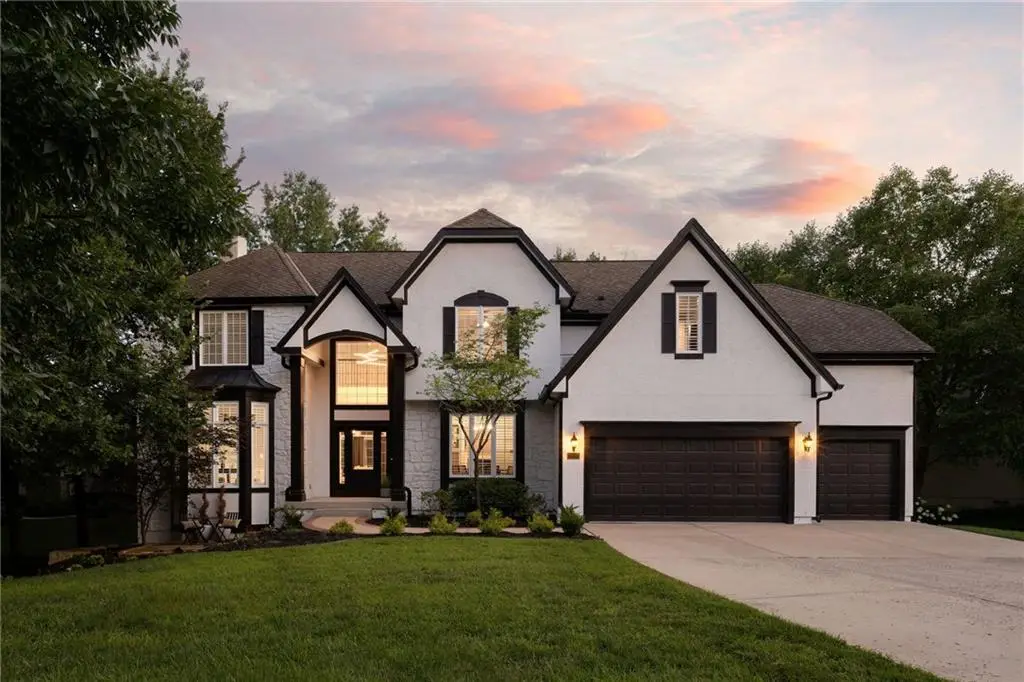
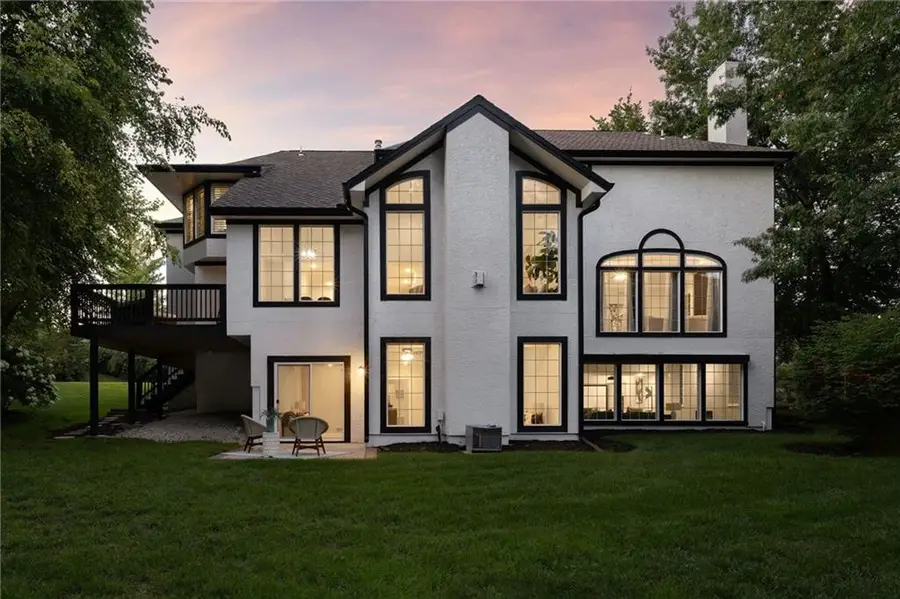
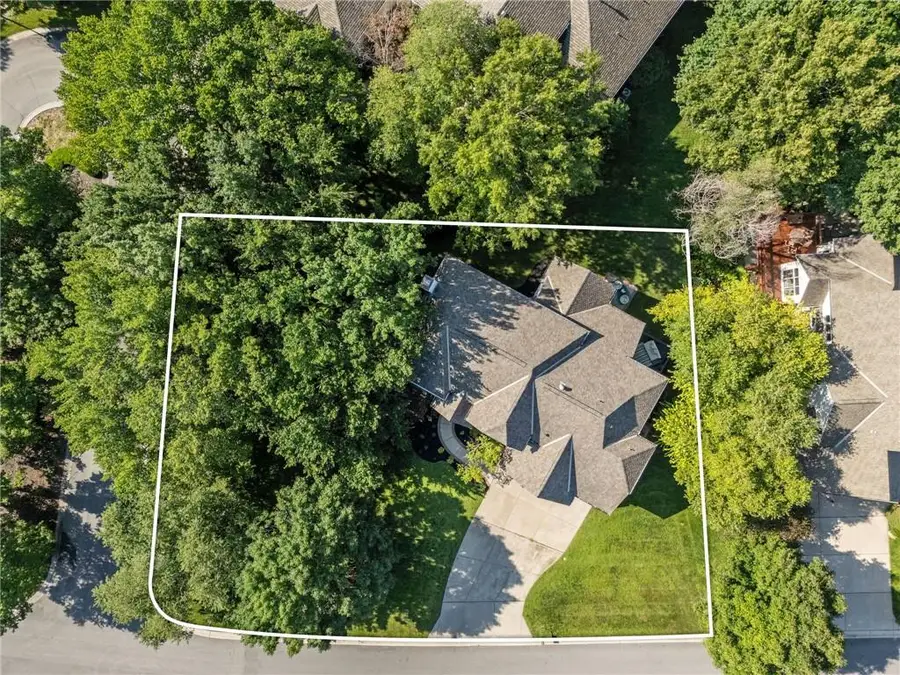
15142 Windsor Circle,Leawood, KS 66224
$1,025,000
- 5 Beds
- 5 Baths
- 5,290 sq. ft.
- Single family
- Active
Listed by:kristin malfer
Office:compass realty group
MLS#:2566287
Source:MOKS_HL
Price summary
- Price:$1,025,000
- Price per sq. ft.:$193.76
About this home
Discover refined elegance in this fully remodeled 5-bedroom,4.5 bath luxury home, ideally located on a quiet cul-de-sac in the prestigious Iron Horse Golf Club community. Zoned to the award-winning Blue Valley School District, this stunning residence is NEW NEW NEW! Step inside to a fresh, modern aesthetic with white oak hardwood floors, brand-new interior & exterior paint, designer lighting, & updated brushed gold hardware throughout. The all-new chef’s kitchen is a true showstopper with vaulted ceilings, custom cabinetry, quartz waterfall countertops, a spacious island, oversized peninsula with seating for six or more, & a 5-burner WiFi-enabled gas range. French doors lead to the newly built, deck—perfect for entertaining or enjoying your morning coffee. The main floor offers a formal dining room, private office w/French doors, & a cozy living room with a dramatic black textured tile gas fireplace. A chic half bath, mudroom, & large laundry room with sink add function & convenience. Retreat to the oversized primary suite with its own sitting area, tray ceiling with accent lighting, fireplace with textured tile surround, & plantation shutters. The completely updated ensuite bath includes a large walk-in shower, soaking tub, dual vanities, extra cabinetry, & a HUGE custom walk-in closet. Upstairs, you’ll find three spacious bedrooms—each with walk-in closets & fully updated bathrooms. Finishes like ornate iron stair spindles, new carpeting, & custom posts add charm throughout. The finished walkout lower level is built for entertaining: new HD projector, 120” screen, motorized blackout shades, floor-to-ceiling tiled fireplace, quartz-topped bar, temperature-controlled wine cellar, fifth bedroom, full bath, & access to the expansive patio & side yard. Peace of mind comes with two brand-new AC units, a new furnace, & extensive upgrades throughout. Located minutes from top schools, shopping, & dining—this is your chance to own a truly turnkey, fully updated luxury home!
Contact an agent
Home facts
- Year built:1999
- Listing Id #:2566287
- Added:7 day(s) ago
- Updated:August 12, 2025 at 06:39 PM
Rooms and interior
- Bedrooms:5
- Total bathrooms:5
- Full bathrooms:4
- Half bathrooms:1
- Living area:5,290 sq. ft.
Heating and cooling
- Cooling:Electric
- Heating:Natural Gas
Structure and exterior
- Roof:Composition
- Year built:1999
- Building area:5,290 sq. ft.
Schools
- High school:Blue Valley
- Middle school:Prairie Star
- Elementary school:Sunrise Point
Utilities
- Water:City/Public
- Sewer:Public Sewer
Finances and disclosures
- Price:$1,025,000
- Price per sq. ft.:$193.76
New listings near 15142 Windsor Circle
- New
 $450,000Active3 beds 3 baths2,401 sq. ft.
$450,000Active3 beds 3 baths2,401 sq. ft.6907 W 129 Place, Leawood, KS 66209
MLS# 2568732Listed by: COMPASS REALTY GROUP 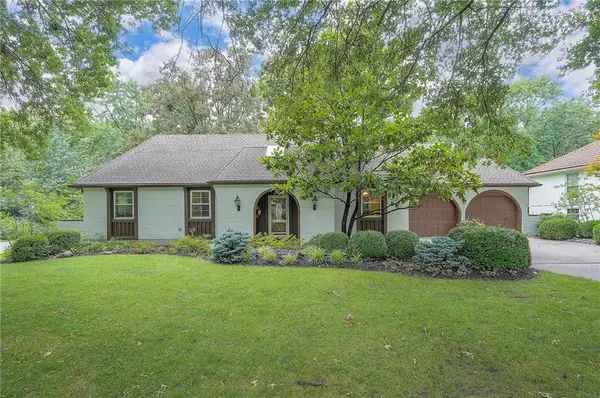 $495,000Active4 beds 3 baths2,514 sq. ft.
$495,000Active4 beds 3 baths2,514 sq. ft.10508 Lee Boulevard, Leawood, KS 66206
MLS# 2564787Listed by: KELLER WILLIAMS REALTY PARTNERS INC.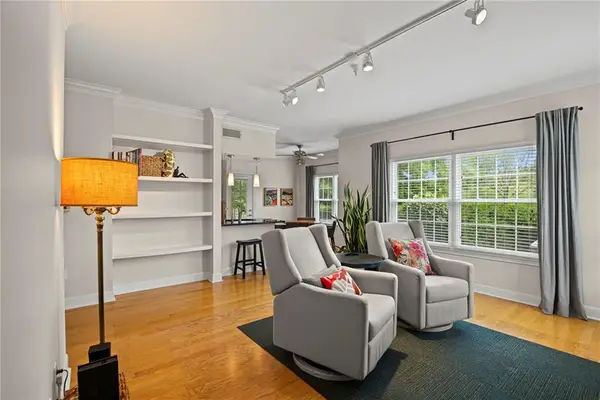 $320,000Active2 beds 2 baths1,156 sq. ft.
$320,000Active2 beds 2 baths1,156 sq. ft.11626 Tomahawk Creek Parkway #J, Leawood, KS 66211
MLS# 2566680Listed by: REAL BROKER, LLC- Open Thu, 4 to 6pmNew
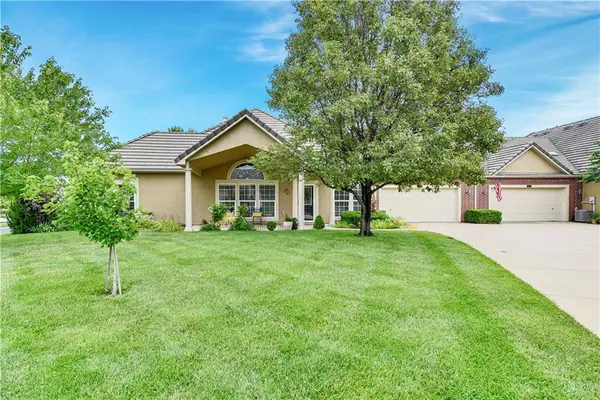 $390,000Active2 beds 2 baths1,468 sq. ft.
$390,000Active2 beds 2 baths1,468 sq. ft.5401 W 145th Street, Leawood, KS 66224
MLS# 2567076Listed by: REECENICHOLS - LEAWOOD 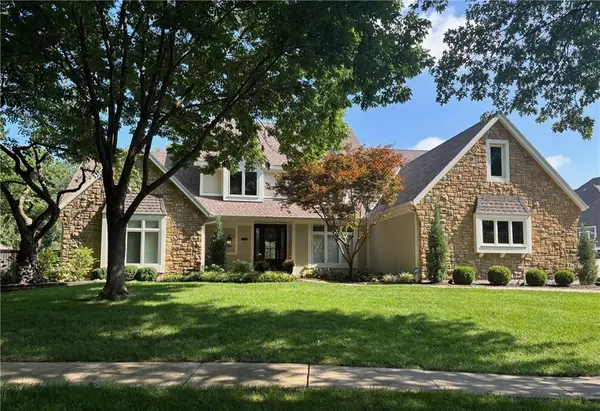 $1,200,000Pending5 beds 5 baths3,577 sq. ft.
$1,200,000Pending5 beds 5 baths3,577 sq. ft.4800 W 112th Terrace, Leawood, KS 66211
MLS# 2568808Listed by: REECENICHOLS - LEAWOOD- New
 $1,019,000Active4 beds 3 baths2,837 sq. ft.
$1,019,000Active4 beds 3 baths2,837 sq. ft.2756 W 133rd Terrace, Leawood, KS 66209
MLS# 2568882Listed by: WEICHERT, REALTORS WELCH & COM - New
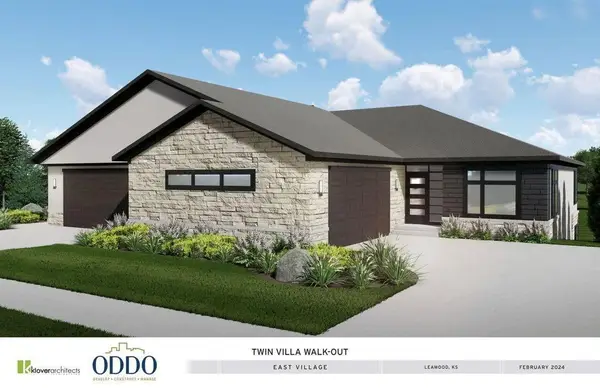 $989,000Active4 beds 3 baths3,142 sq. ft.
$989,000Active4 beds 3 baths3,142 sq. ft.2760 W 133rd Terrace, Leawood, KS 66209
MLS# 2568895Listed by: WEICHERT, REALTORS WELCH & COM - New
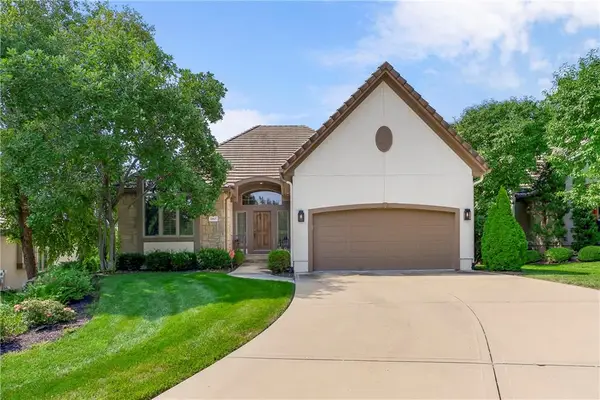 $969,900Active4 beds 3 baths3,356 sq. ft.
$969,900Active4 beds 3 baths3,356 sq. ft.11417 Granada Court, Leawood, KS 66211
MLS# 2563815Listed by: EXP REALTY LLC 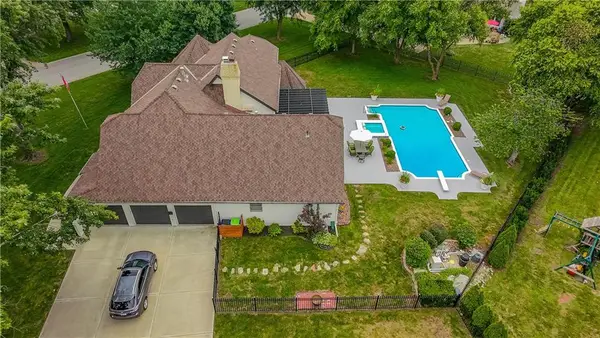 $1,100,000Active5 beds 5 baths4,522 sq. ft.
$1,100,000Active5 beds 5 baths4,522 sq. ft.13804 Alhambra Street, Leawood, KS 66224
MLS# 2565277Listed by: CHARTWELL REALTY LLC- New
 $625,000Active2 beds 4 baths3,397 sq. ft.
$625,000Active2 beds 4 baths3,397 sq. ft.5301 W 154th Street, Leawood, KS 66224
MLS# 2567445Listed by: REAL BROKER, LLC
