2051 W 139th Terrace, Leawood, KS 66224
Local realty services provided by:Better Homes and Gardens Real Estate Kansas City Homes
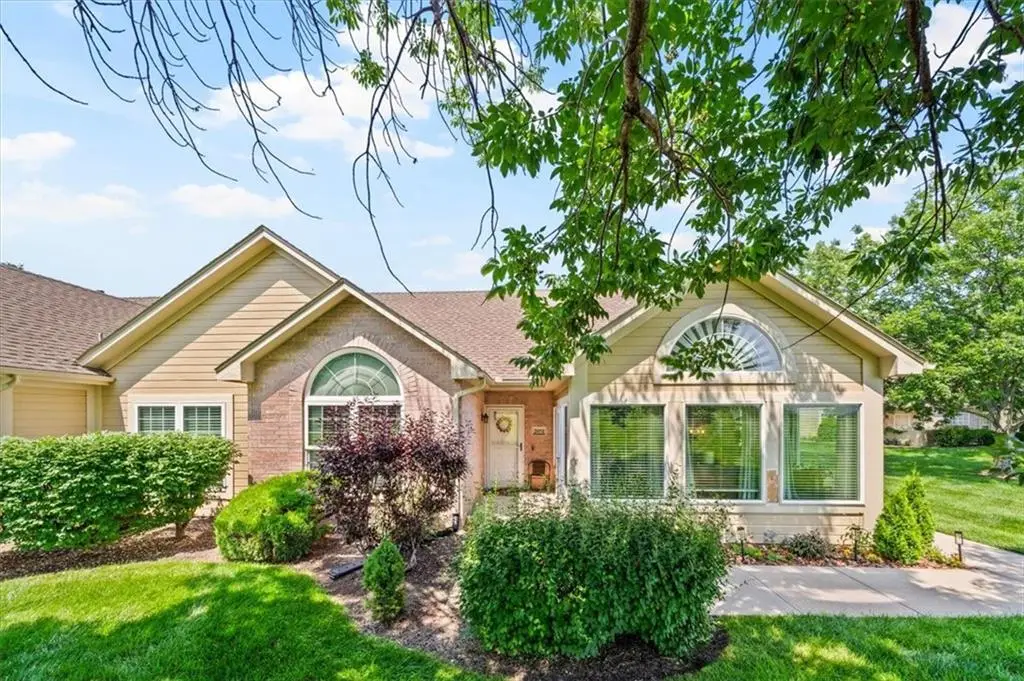
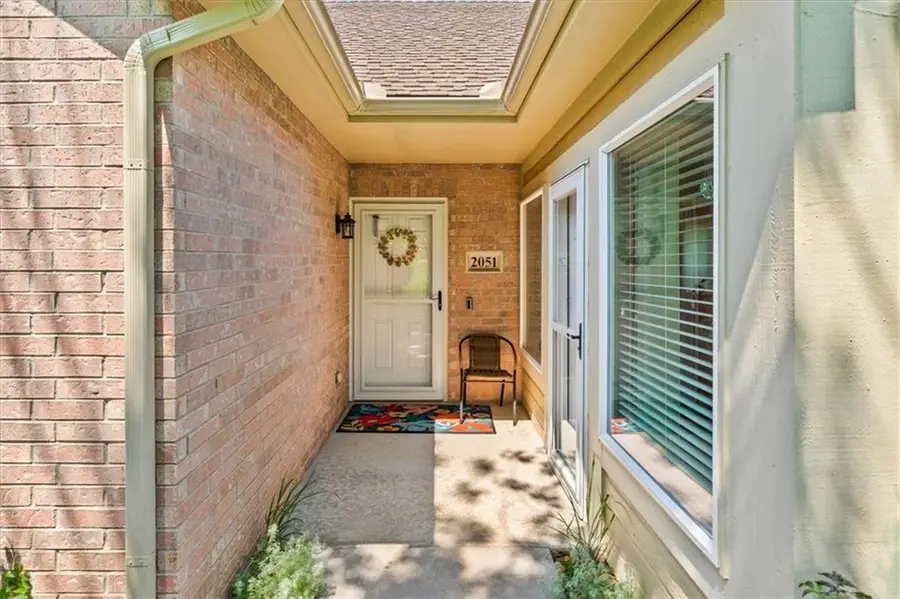
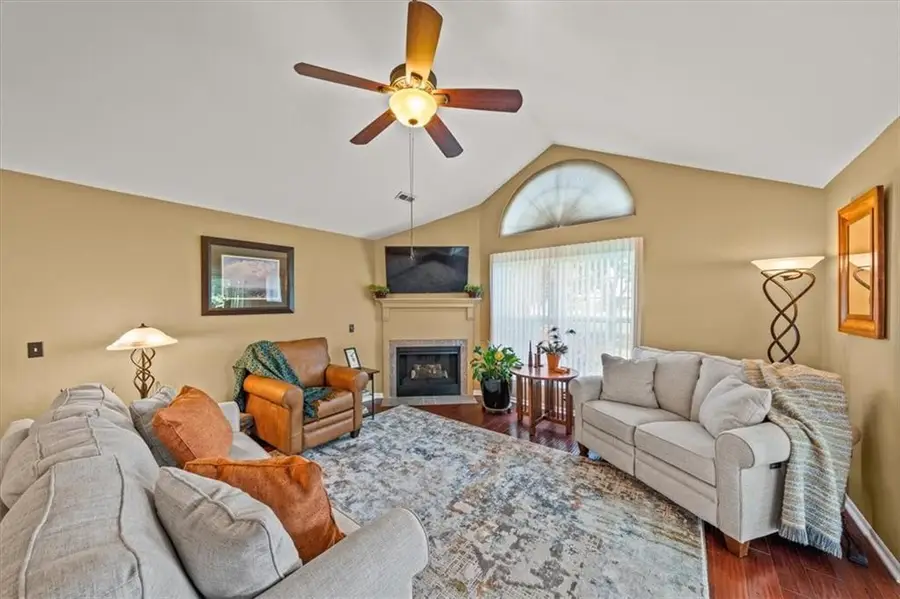
2051 W 139th Terrace,Leawood, KS 66224
$400,000
- 3 Beds
- 2 Baths
- 1,744 sq. ft.
- Single family
- Active
Listed by:mark fraser
Office:reecenichols- leawood town center
MLS#:2552221
Source:MOKS_HL
Price summary
- Price:$400,000
- Price per sq. ft.:$229.36
- Monthly HOA dues:$392
About this home
Motivated seller says let's sweeten the deal and welcome someone new to easy living in the sought-after Villas of Leawood! This is an immaculate, move-in-ready , one level no steps ranch villa nestled in a vibrant, maintenance-provided community. Ideally located just off Kenneth Road, you'll enjoy close proximity to top-tier dining, shopping, and services. This thoughtfully updated 3-bedroom, 2-bath home (Canterbury is the largest floor plan in this community) boasts an open concept layout with vaulted ceilings, hardwood floors, and abundant natural light throughout. The kitchen features newer quartz countertops, newer stainless appliances, painted cabinetry, and flows seamlessly into the spacious living room anchored by a cozy fireplace. A bonus sunroom provides the perfect year-round retreat, while the oversized primary suite includes a luxurious en-suite bath and generous walk-in closet. The attic has plywood decking for additional storage space. With lawn care, snow removal, water, trash, and exterior maintenance all covered by the HOA, there’s truly nothing left to do but move in and enjoy. Community amenities include clubhouse, pool, shuffleboard, fitness center, and library—making this villa not just a home, but a lifestyle.
Contact an agent
Home facts
- Year built:1998
- Listing Id #:2552221
- Added:62 day(s) ago
- Updated:August 12, 2025 at 02:42 AM
Rooms and interior
- Bedrooms:3
- Total bathrooms:2
- Full bathrooms:2
- Living area:1,744 sq. ft.
Heating and cooling
- Cooling:Electric
- Heating:Natural Gas
Structure and exterior
- Roof:Composition
- Year built:1998
- Building area:1,744 sq. ft.
Schools
- High school:Blue Valley
- Middle school:Prairie Star
- Elementary school:Prairie Star
Utilities
- Water:City/Public
- Sewer:Public Sewer
Finances and disclosures
- Price:$400,000
- Price per sq. ft.:$229.36
New listings near 2051 W 139th Terrace
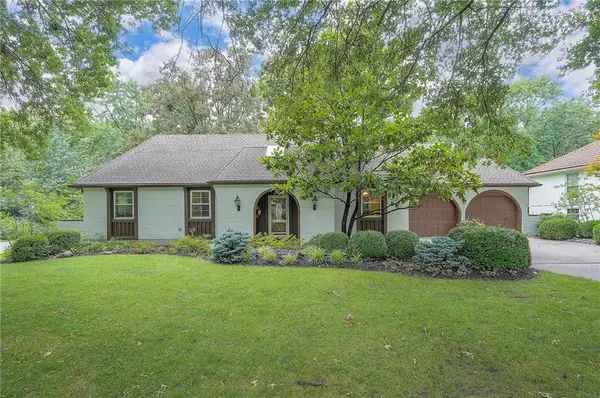 $495,000Active4 beds 3 baths2,514 sq. ft.
$495,000Active4 beds 3 baths2,514 sq. ft.10508 Lee Boulevard, Leawood, KS 66206
MLS# 2564787Listed by: KELLER WILLIAMS REALTY PARTNERS INC.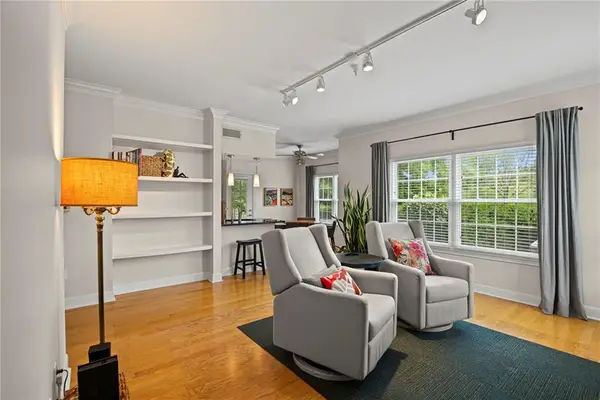 $320,000Active2 beds 2 baths1,156 sq. ft.
$320,000Active2 beds 2 baths1,156 sq. ft.11626 Tomahawk Creek Parkway #J, Leawood, KS 66211
MLS# 2566680Listed by: REAL BROKER, LLC- Open Thu, 4 to 6pmNew
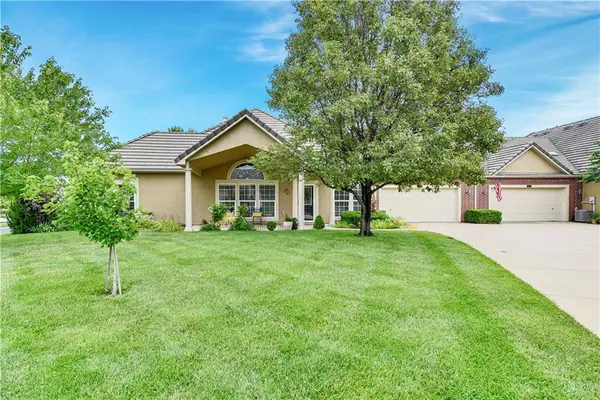 $390,000Active2 beds 2 baths1,468 sq. ft.
$390,000Active2 beds 2 baths1,468 sq. ft.5401 W 145th Street, Leawood, KS 66224
MLS# 2567076Listed by: REECENICHOLS - LEAWOOD 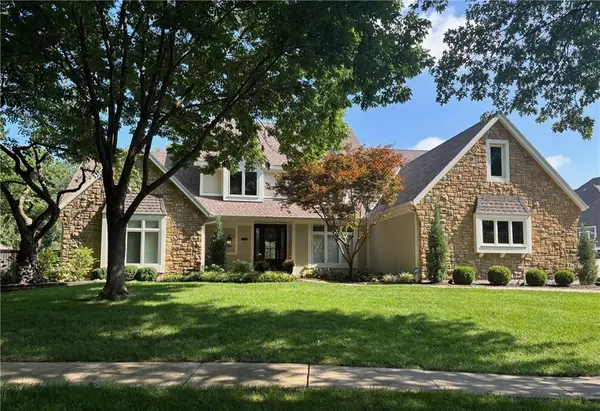 $1,200,000Pending5 beds 5 baths3,577 sq. ft.
$1,200,000Pending5 beds 5 baths3,577 sq. ft.4800 W 112th Terrace, Leawood, KS 66211
MLS# 2568808Listed by: REECENICHOLS - LEAWOOD- New
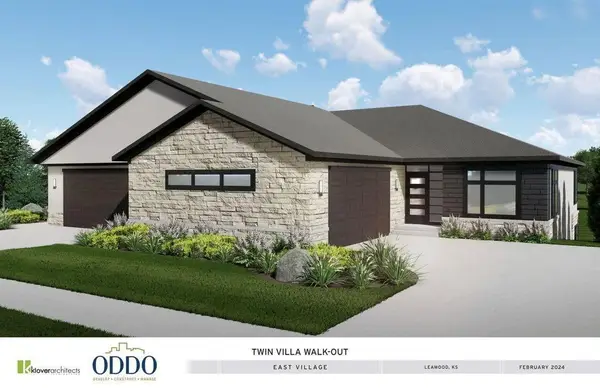 $989,000Active4 beds 3 baths3,142 sq. ft.
$989,000Active4 beds 3 baths3,142 sq. ft.2760 W 133rd Terrace, Leawood, KS 66209
MLS# 2568895Listed by: WEICHERT, REALTORS WELCH & COM - New
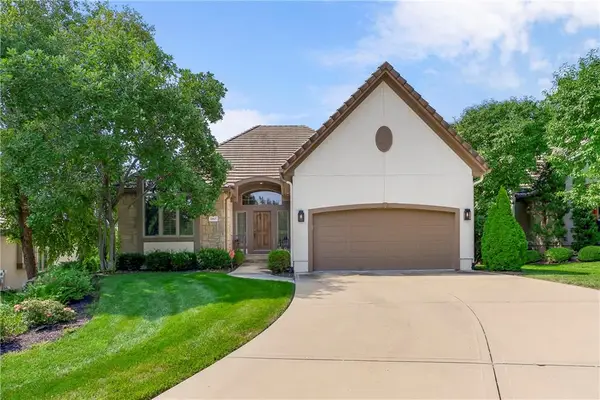 $969,900Active4 beds 3 baths3,356 sq. ft.
$969,900Active4 beds 3 baths3,356 sq. ft.11417 Granada Court, Leawood, KS 66211
MLS# 2563815Listed by: EXP REALTY LLC 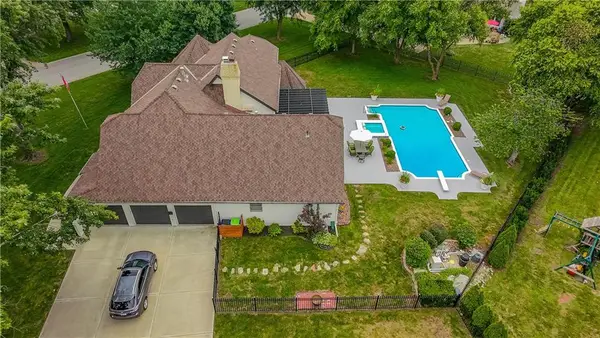 $1,100,000Active5 beds 5 baths4,522 sq. ft.
$1,100,000Active5 beds 5 baths4,522 sq. ft.13804 Alhambra Street, Leawood, KS 66224
MLS# 2565277Listed by: CHARTWELL REALTY LLC- New
 $625,000Active2 beds 4 baths3,397 sq. ft.
$625,000Active2 beds 4 baths3,397 sq. ft.5301 W 154th Street, Leawood, KS 66224
MLS# 2567445Listed by: REAL BROKER, LLC  $240,000Pending1 beds 1 baths908 sq. ft.
$240,000Pending1 beds 1 baths908 sq. ft.11616 Tomahawk Creek Parkway #D, Leawood, KS 66211
MLS# 2567733Listed by: REECENICHOLS - LEAWOOD- New
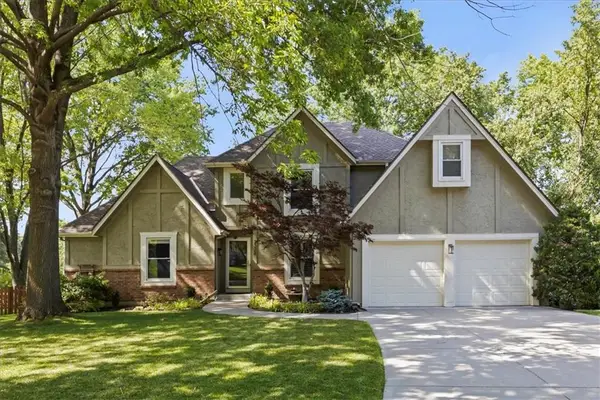 $799,900Active6 beds 4 baths4,356 sq. ft.
$799,900Active6 beds 4 baths4,356 sq. ft.2328 W 123rd Terrace, Leawood, KS 66209
MLS# 2563556Listed by: REECENICHOLS - COUNTRY CLUB PLAZA
