2144 W 89th Terrace, Leawood, KS 66206
Local realty services provided by:Better Homes and Gardens Real Estate Kansas City Homes
Listed by:jill krajicek
Office:compass realty group
MLS#:2562191
Source:MOKS_HL
Price summary
- Price:$1,795,000
- Price per sq. ft.:$426.97
- Monthly HOA dues:$325
About this home
Introducing a masterpiece in modern living at 2144 West 89th Terrace, Leawood, KS. This excellent location is an area of town that offers unmatched convenience-walkable to shopping and dining via nearby trails, and just minutes from the plaza, downtown, south KC and major interstates.. Nestled in the exclusive Village of Leawood community, this custom reverse 1.5 villa is as much a work of art as it is a home both inside and out. Step inside and be greeted by a grand kitchen designed for the culinary enthusiast, featuring both a butler's pantry and a walk-in pantry, perfect for all your gourmet needs. The expansive great room flows seamlessly into an elegant dining area, ideal for hosting delightful soirées. The master suite, a true sanctuary on the main level, boasts a generously-sized walk-in closet with 2 built-in dresser, and a luxurious bathroom with direct access to the laundry room for utmost convenience. An additional bedroom with a full bath and a mudroom complete the main level. Venture out onto the covered lanai, where a cozy fireplace invites you to unwind while overlooking a serene park area. The park-like setting with its treed lot offers an impressively beautiful view. The lower level is an entertainer’s paradise, featuring a family room with a wet bar and a walk-in private wine room, along with two additional bedrooms with en-suite baths plus an additional guest bedroom and a gym. Also enjoy a covered outdoor living space on the lower level. High-end custom finishes throughout make every corner of this 2022-built, 4204 square foot smart home-ready residence a pleasure. this home is not just a residence—it's a lifestyle. This is an Ashner Build with an oversized(26kw) whole home generator.. Located within the top-rated Shawnee Mission East school district & centrally located convenient to everything:)
Contact an agent
Home facts
- Year built:2021
- Listing ID #:2562191
- Added:77 day(s) ago
- Updated:September 25, 2025 at 07:33 PM
Rooms and interior
- Bedrooms:5
- Total bathrooms:4
- Full bathrooms:4
- Living area:4,204 sq. ft.
Heating and cooling
- Cooling:Electric
- Heating:Forced Air Gas
Structure and exterior
- Roof:Concrete, Tile
- Year built:2021
- Building area:4,204 sq. ft.
Schools
- High school:SM East
- Middle school:Indian Hills
- Elementary school:Corinth
Utilities
- Water:City/Public
- Sewer:Public Sewer
Finances and disclosures
- Price:$1,795,000
- Price per sq. ft.:$426.97
New listings near 2144 W 89th Terrace
- Open Fri, 3:30 to 5:30pmNew
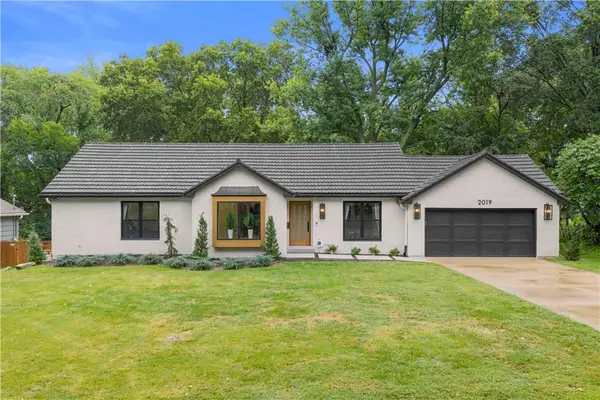 $1,295,000Active4 beds 5 baths3,826 sq. ft.
$1,295,000Active4 beds 5 baths3,826 sq. ft.2019 W 81st Terrace, Leawood, KS 66206
MLS# 2577140Listed by: CHARTWELL REALTY LLC 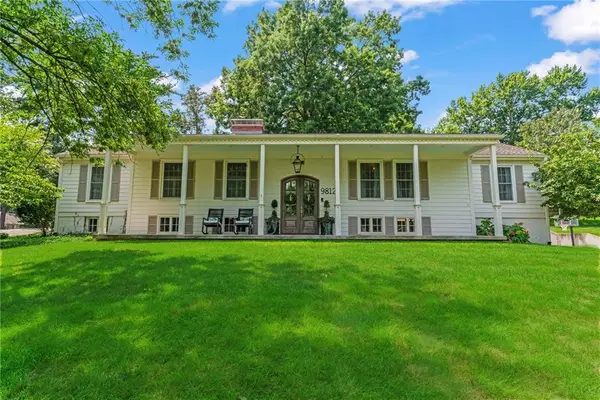 $850,000Active4 beds 5 baths3,641 sq. ft.
$850,000Active4 beds 5 baths3,641 sq. ft.9812 Ensley Lane, Leawood, KS 66206
MLS# 2567240Listed by: KW KANSAS CITY METRO- New
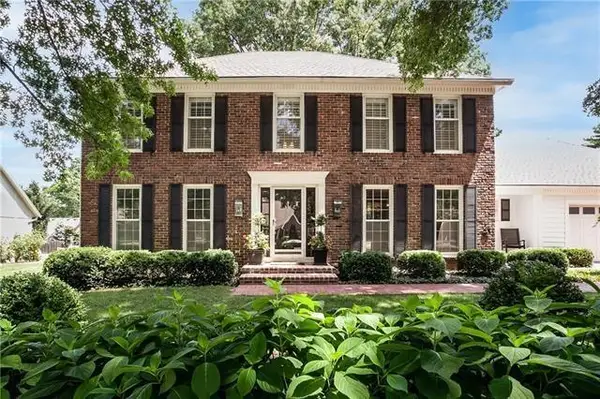 $849,000Active3 beds 3 baths2,600 sq. ft.
$849,000Active3 beds 3 baths2,600 sq. ft.10111 Howe Drive, Leawood, KS 66206
MLS# 2576456Listed by: ORENDA REAL ESTATE SERVICES - New
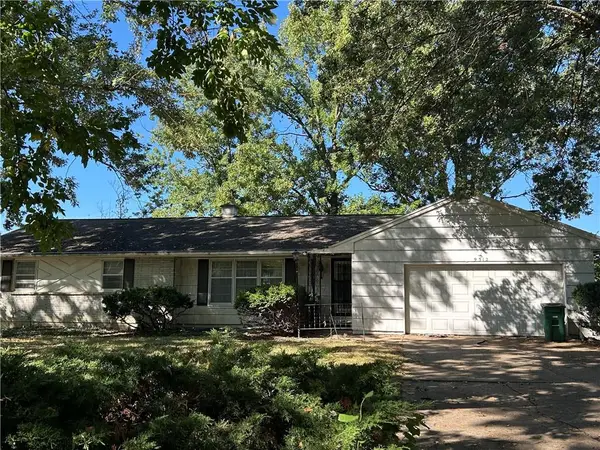 $475,000Active3 beds 2 baths2,087 sq. ft.
$475,000Active3 beds 2 baths2,087 sq. ft.9312 Mohawk Lane, Leawood, KS 66206
MLS# 2576753Listed by: SEEK REAL ESTATE - New
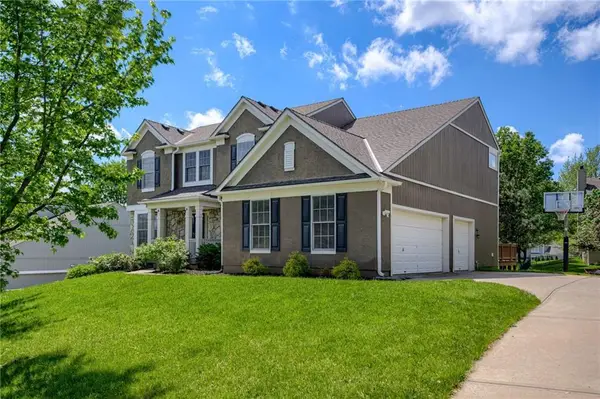 $690,000Active4 beds 5 baths4,093 sq. ft.
$690,000Active4 beds 5 baths4,093 sq. ft.14608 Chadwick Street, Leawood, KS 66224
MLS# 2576857Listed by: PLATINUM REALTY LLC - Open Fri, 4 to 6pmNew
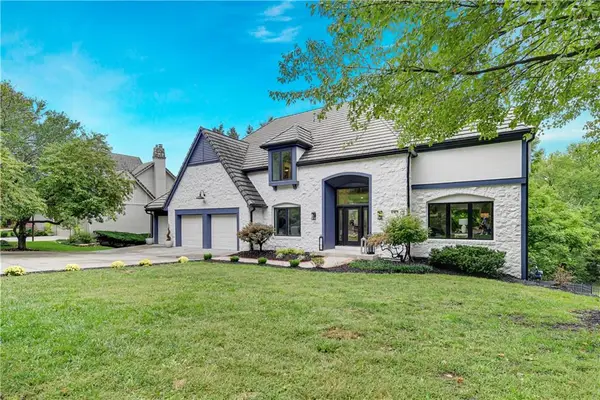 $1,399,000Active5 beds 5 baths4,635 sq. ft.
$1,399,000Active5 beds 5 baths4,635 sq. ft.12650 Sherwood Drive, Leawood, KS 66209
MLS# 2577314Listed by: COMPASS REALTY GROUP - Open Sat, 2 to 4pm
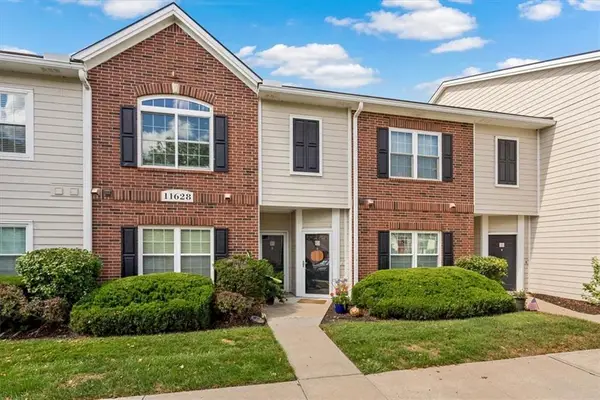 $225,000Active1 beds 1 baths945 sq. ft.
$225,000Active1 beds 1 baths945 sq. ft.11628 Tomahawk Creek Parkway #G, Leawood, KS 66211
MLS# 2570915Listed by: REAL BROKER, LLC - Open Sun, 12 to 2pm
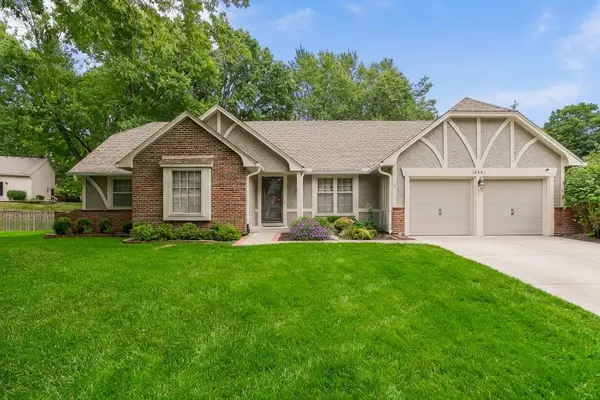 $710,000Active4 beds 4 baths3,702 sq. ft.
$710,000Active4 beds 4 baths3,702 sq. ft.12851 Pembroke Circle, Leawood, KS 66209
MLS# 2574302Listed by: THE SISCOS GROUP REALTORS - Open Thu, 4 to 6pmNew
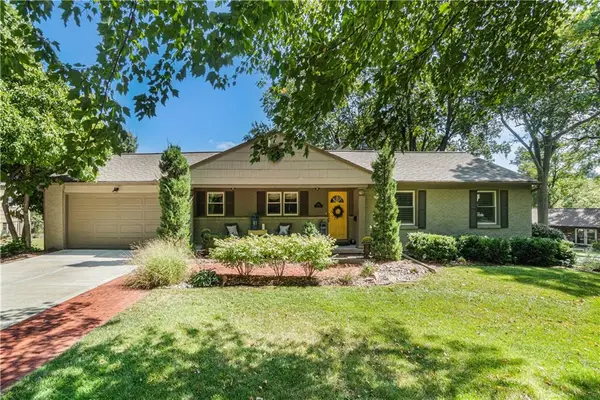 $625,000Active4 beds 3 baths2,697 sq. ft.
$625,000Active4 beds 3 baths2,697 sq. ft.8927 High Drive, Leawood, KS 66206
MLS# 2576259Listed by: REECENICHOLS - COUNTRY CLUB PLAZA - Open Thu, 4 to 6pm
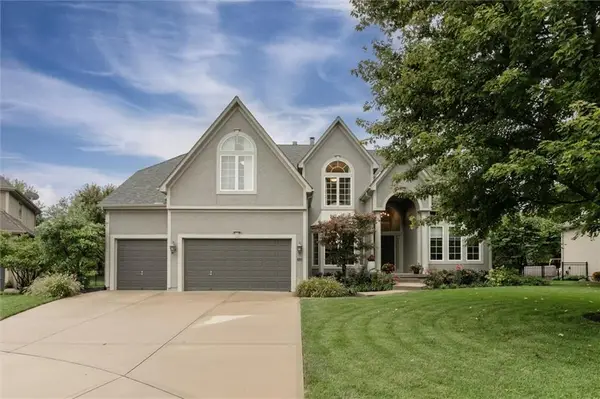 $789,000Pending4 beds 4 baths4,279 sq. ft.
$789,000Pending4 beds 4 baths4,279 sq. ft.2549 W 132nd Terrace, Leawood, KS 66209
MLS# 2576702Listed by: REECENICHOLS - LEAWOOD
