2512 W 145th Street, Leawood, KS 66224
Local realty services provided by:Better Homes and Gardens Real Estate Kansas City Homes

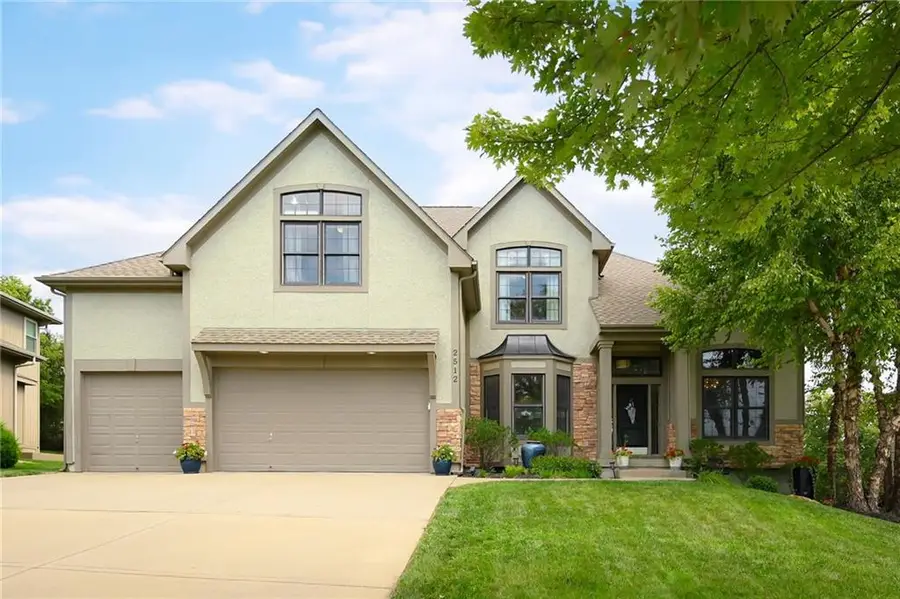
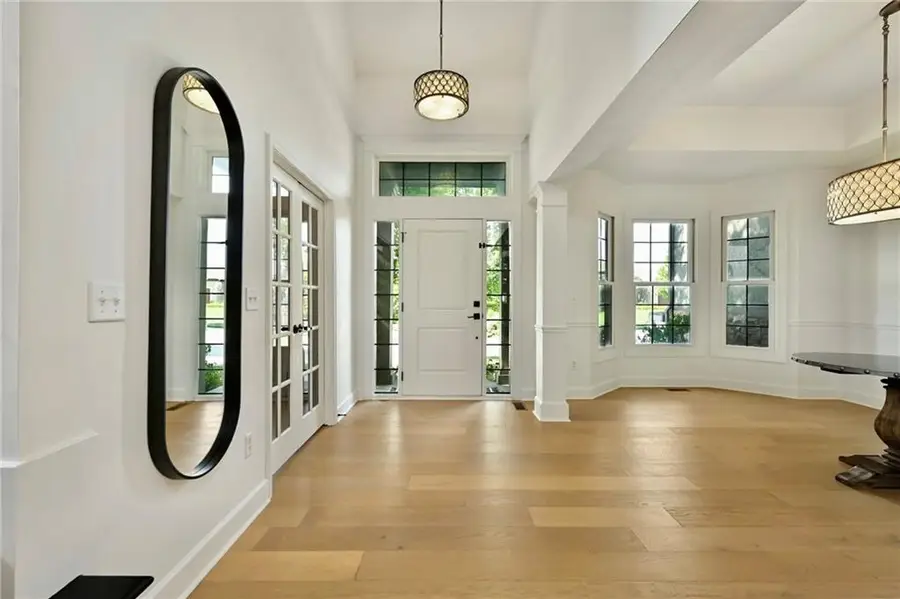
Upcoming open houses
- Sat, Aug 1610:00 am - 12:00 pm
Listed by:lola block
Office:reecenichols - leawood
MLS#:2568273
Source:MOKS_HL
Price summary
- Price:$895,000
- Price per sq. ft.:$189.82
About this home
THE MOST GORGEOUS REMODELED HOME! Get more square footage than new construction, with ALL the new updates! BRAND NEW IN 2025: main level wide plank wood flooring, bright whole house paint, plush carpet throughout the second level, stair carpet, kitchen remodel, updated fireplace, and basement bar! Newer deck stair railing, light fixtures, and expanded laundry room! When you walk into this meticulous home, you will love the updates and finishes. The kitchen has NEW cooktop, oven, microwave and dishwasher! This floor plan provides a main level office, dining room, and convenient double staircases leading to the upstairs from the garage and mudroom, and the front door. Upstairs the primary bedroom has lovely hardwood floors and a sitting area, along with the oversized laundry room next door. Entertain or enjoy movie night in the daylight lower level that provides big spaces, function and an elegant bar area with a new beverage fridge! Walls of windows on the main level reveal the backyard with a truly oversized composite deck that overlooks a beautiful private tree line along the fully fenced backyard. The subdivision provides a pool, tennis courts, clubhouse and exercise room!
Contact an agent
Home facts
- Year built:2005
- Listing Id #:2568273
- Added:1 day(s) ago
- Updated:August 15, 2025 at 03:38 PM
Rooms and interior
- Bedrooms:4
- Total bathrooms:5
- Full bathrooms:3
- Half bathrooms:2
- Living area:4,715 sq. ft.
Heating and cooling
- Cooling:Electric
- Heating:Forced Air Gas, Zoned
Structure and exterior
- Roof:Composition
- Year built:2005
- Building area:4,715 sq. ft.
Schools
- High school:Blue Valley
- Middle school:Prairie Star
- Elementary school:Prairie Star
Utilities
- Water:City/Public
- Sewer:Public Sewer
Finances and disclosures
- Price:$895,000
- Price per sq. ft.:$189.82
New listings near 2512 W 145th Street
- Open Sat, 10am to 12pmNew
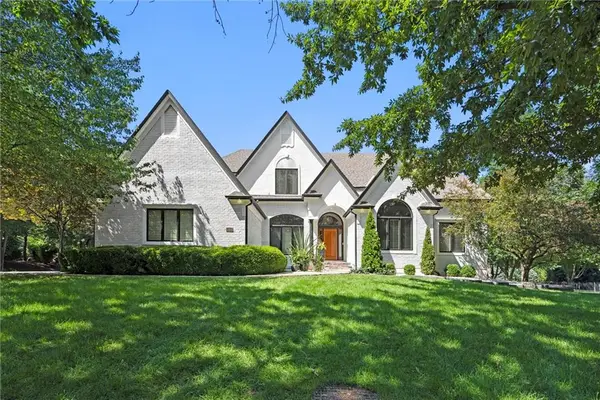 $2,395,000Active4 beds 5 baths5,484 sq. ft.
$2,395,000Active4 beds 5 baths5,484 sq. ft.5304 W 148th Street, Leawood, KS 66224
MLS# 2566137Listed by: COMPASS REALTY GROUP - Open Sat, 1 to 3pmNew
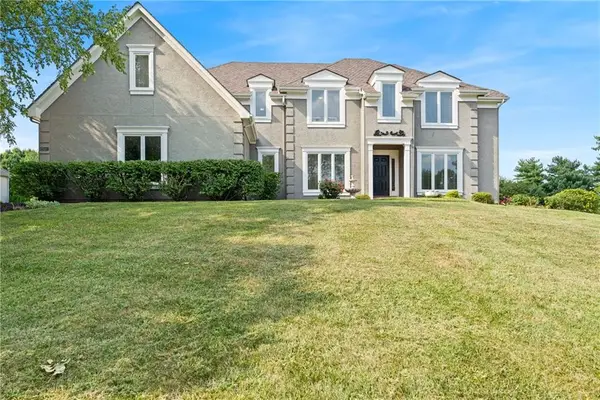 $825,000Active4 beds 5 baths4,467 sq. ft.
$825,000Active4 beds 5 baths4,467 sq. ft.14708 Cedar Street, Leawood, KS 66224
MLS# 2568089Listed by: REAL BROKER, LLC - New
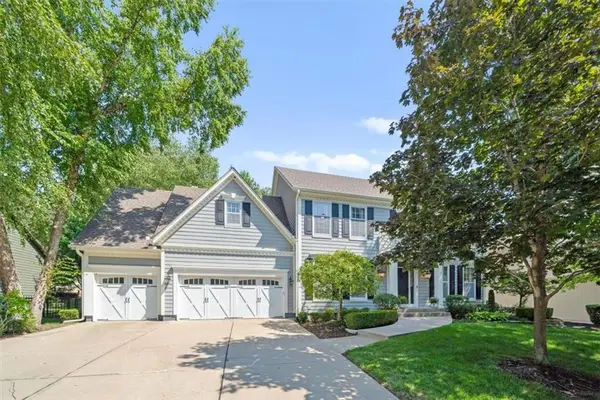 $725,000Active4 beds 5 baths4,188 sq. ft.
$725,000Active4 beds 5 baths4,188 sq. ft.4804 W 138th Street, Leawood, KS 66224
MLS# 2568189Listed by: REECENICHOLS - COUNTRY CLUB PLAZA 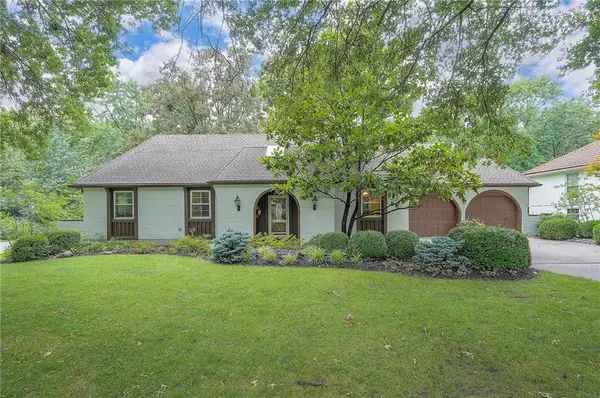 $495,000Active4 beds 3 baths2,514 sq. ft.
$495,000Active4 beds 3 baths2,514 sq. ft.10508 Lee Boulevard, Leawood, KS 66206
MLS# 2564787Listed by: KELLER WILLIAMS REALTY PARTNERS INC.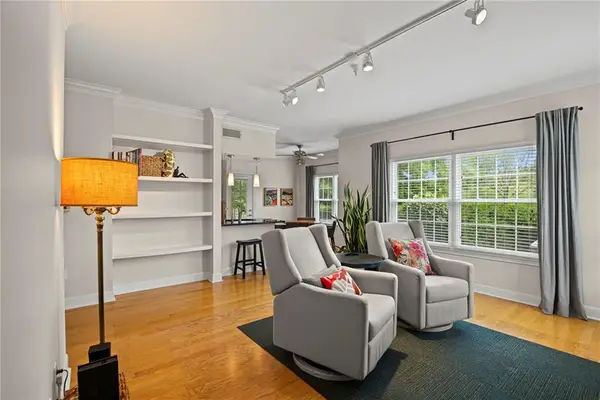 $320,000Active2 beds 2 baths1,156 sq. ft.
$320,000Active2 beds 2 baths1,156 sq. ft.11626 Tomahawk Creek Parkway #J, Leawood, KS 66211
MLS# 2566680Listed by: REAL BROKER, LLC- New
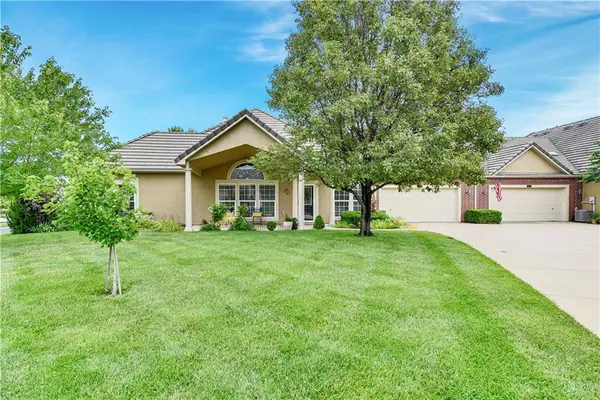 $390,000Active2 beds 2 baths1,468 sq. ft.
$390,000Active2 beds 2 baths1,468 sq. ft.5401 W 145th Street, Leawood, KS 66224
MLS# 2567076Listed by: REECENICHOLS - LEAWOOD 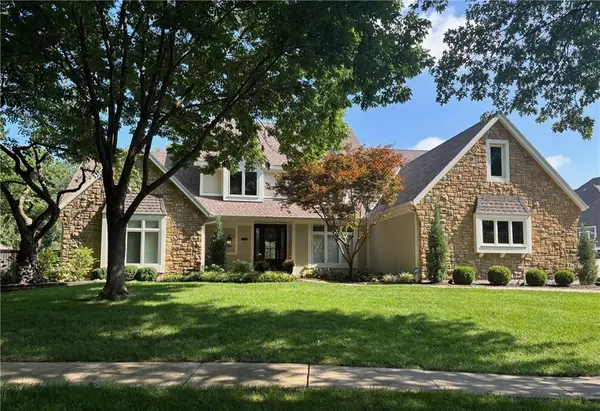 $1,200,000Pending5 beds 5 baths3,577 sq. ft.
$1,200,000Pending5 beds 5 baths3,577 sq. ft.4800 W 112th Terrace, Leawood, KS 66211
MLS# 2568808Listed by: REECENICHOLS - LEAWOOD- New
 $1,019,000Active4 beds 3 baths2,837 sq. ft.
$1,019,000Active4 beds 3 baths2,837 sq. ft.2756 W 133rd Terrace, Leawood, KS 66209
MLS# 2568882Listed by: WEICHERT, REALTORS WELCH & COM - New
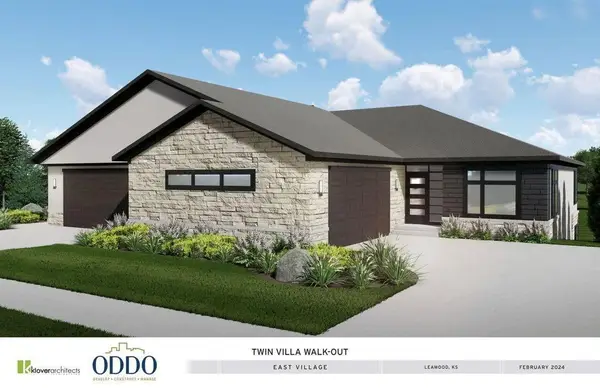 $989,000Active4 beds 3 baths3,142 sq. ft.
$989,000Active4 beds 3 baths3,142 sq. ft.2760 W 133rd Terrace, Leawood, KS 66209
MLS# 2568895Listed by: WEICHERT, REALTORS WELCH & COM
