2819 W 89th Street, Leawood, KS 66206
Local realty services provided by:Better Homes and Gardens Real Estate Kansas City Homes
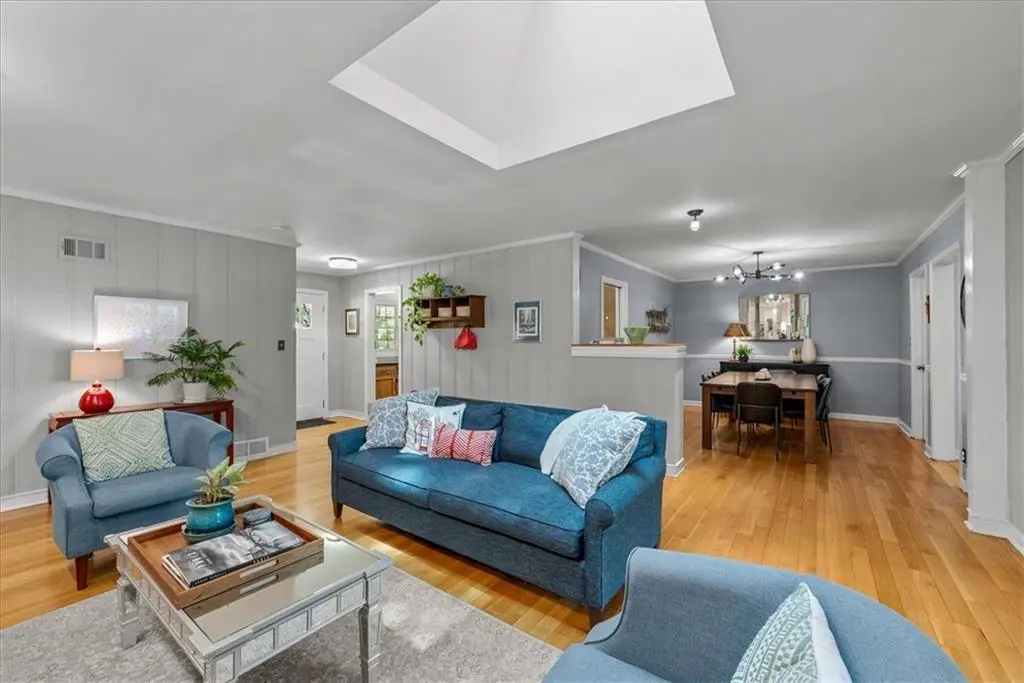
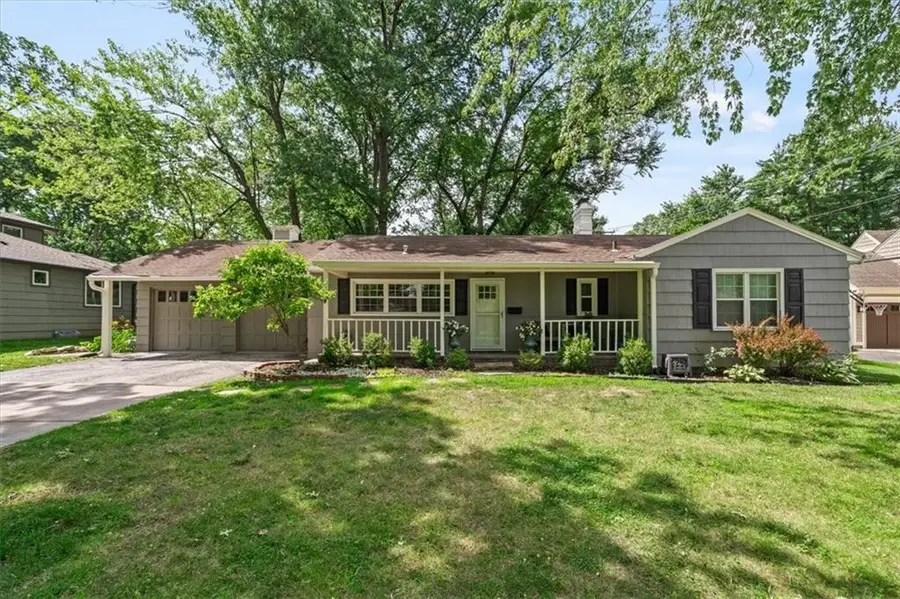
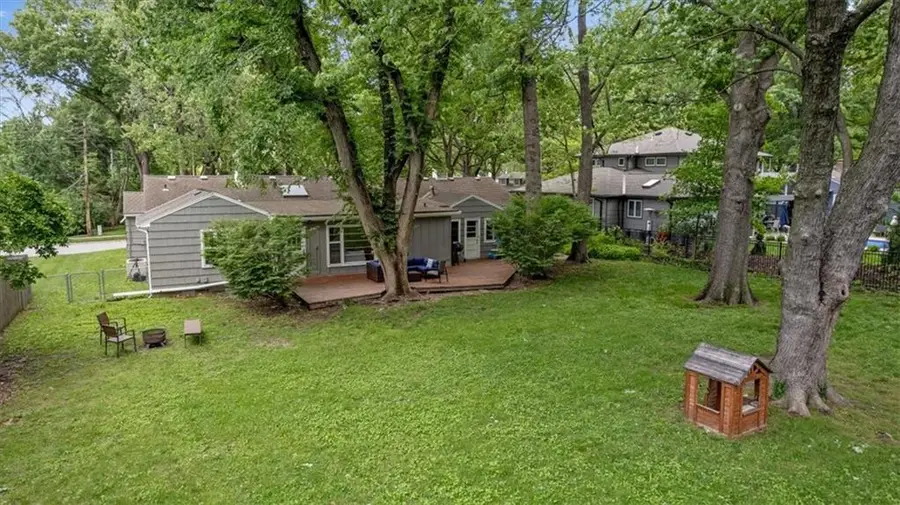
Listed by:rita dickey
Office:reecenichols - overland park
MLS#:2558834
Source:MOKS_HL
Price summary
- Price:$585,000
- Price per sq. ft.:$283.43
- Monthly HOA dues:$29.17
About this home
NEW PRICE is now $35,000 below the current county appraisal. Sellers are motivated to sell this great home that has been overlooked. The buyers are going to get instance equity on this charming ranch home sits on an exceptional 18,000+ sq ft lot—offering a rare combination of space, privacy, and timeless character in one of the area's most sought-after neighborhoods. Ideally located between Lee Boulevard and Mission Road, the home features four bedrooms and three full bathrooms, making it perfect for everyday living or entertaining guests. The original home was built in 1947 and an addition was added after.
Step inside to find gleaming hardwood floors, fresh exterior paint, and an inviting layout that blends classic charm with thoughtful updates. The main-level laundry adds everyday convenience, while a new garage floor and HVAC system provide comfort and reliability.
Outside, the expansive, tree-filled lot offers a serene setting with ample room for outdoor entertaining, play, or peaceful relaxation beneath the shade of mature trees. A partial basement adds valuable storage space.
Don't miss this rare opportunity to own a well-maintained home, remodel or tear down on one of Old Leawood’s most generous lots—where charm, space, and location come together perfectly.
Contact an agent
Home facts
- Year built:1946
- Listing Id #:2558834
- Added:49 day(s) ago
- Updated:August 04, 2025 at 03:02 PM
Rooms and interior
- Bedrooms:4
- Total bathrooms:3
- Full bathrooms:3
- Living area:2,064 sq. ft.
Heating and cooling
- Cooling:Electric
- Heating:Forced Air Gas
Structure and exterior
- Roof:Composition
- Year built:1946
- Building area:2,064 sq. ft.
Schools
- High school:SM East
- Middle school:Indian Hills
- Elementary school:Corinth
Utilities
- Water:City/Public
- Sewer:Public Sewer
Finances and disclosures
- Price:$585,000
- Price per sq. ft.:$283.43
New listings near 2819 W 89th Street
- New
 $450,000Active3 beds 3 baths2,401 sq. ft.
$450,000Active3 beds 3 baths2,401 sq. ft.6907 W 129 Place, Leawood, KS 66209
MLS# 2568732Listed by: COMPASS REALTY GROUP 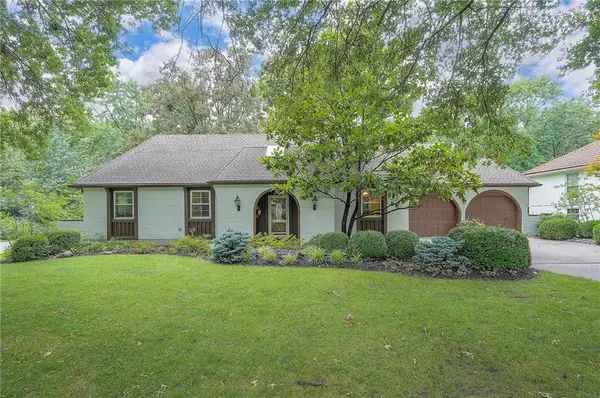 $495,000Active4 beds 3 baths2,514 sq. ft.
$495,000Active4 beds 3 baths2,514 sq. ft.10508 Lee Boulevard, Leawood, KS 66206
MLS# 2564787Listed by: KELLER WILLIAMS REALTY PARTNERS INC.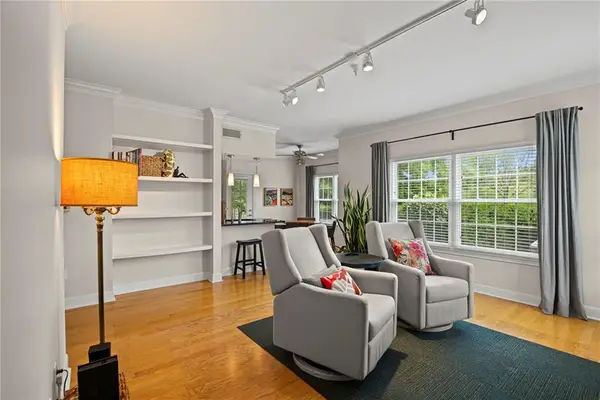 $320,000Active2 beds 2 baths1,156 sq. ft.
$320,000Active2 beds 2 baths1,156 sq. ft.11626 Tomahawk Creek Parkway #J, Leawood, KS 66211
MLS# 2566680Listed by: REAL BROKER, LLC- Open Thu, 4 to 6pmNew
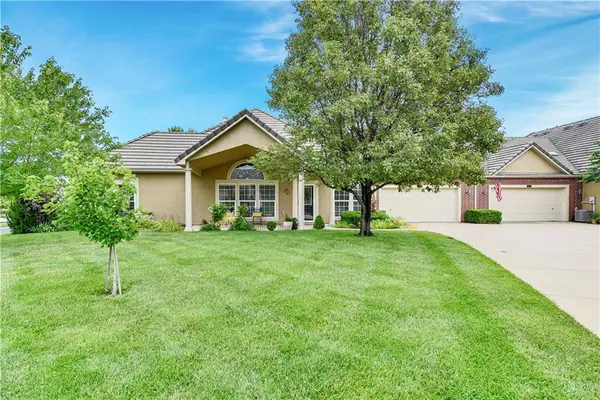 $390,000Active2 beds 2 baths1,468 sq. ft.
$390,000Active2 beds 2 baths1,468 sq. ft.5401 W 145th Street, Leawood, KS 66224
MLS# 2567076Listed by: REECENICHOLS - LEAWOOD 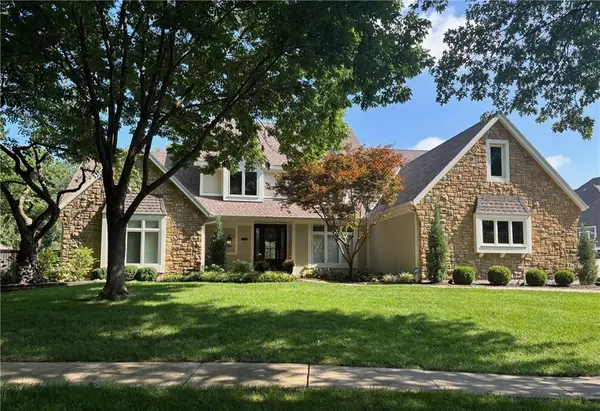 $1,200,000Pending5 beds 5 baths3,577 sq. ft.
$1,200,000Pending5 beds 5 baths3,577 sq. ft.4800 W 112th Terrace, Leawood, KS 66211
MLS# 2568808Listed by: REECENICHOLS - LEAWOOD- New
 $1,019,000Active4 beds 3 baths2,837 sq. ft.
$1,019,000Active4 beds 3 baths2,837 sq. ft.2756 W 133rd Terrace, Leawood, KS 66209
MLS# 2568882Listed by: WEICHERT, REALTORS WELCH & COM - New
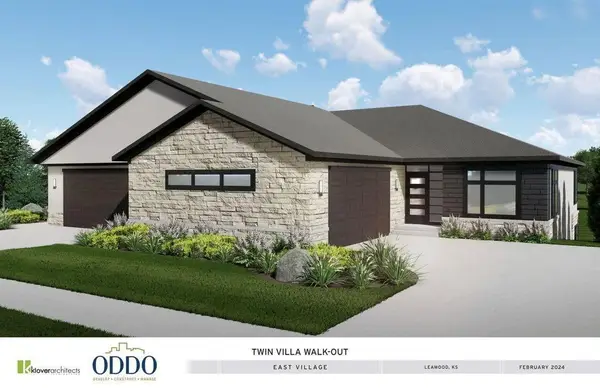 $989,000Active4 beds 3 baths3,142 sq. ft.
$989,000Active4 beds 3 baths3,142 sq. ft.2760 W 133rd Terrace, Leawood, KS 66209
MLS# 2568895Listed by: WEICHERT, REALTORS WELCH & COM - New
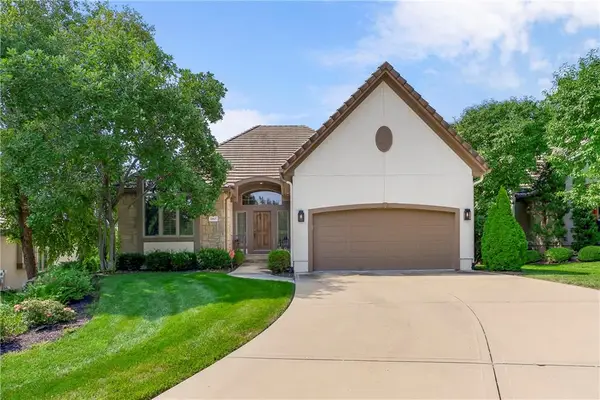 $969,900Active4 beds 3 baths3,356 sq. ft.
$969,900Active4 beds 3 baths3,356 sq. ft.11417 Granada Court, Leawood, KS 66211
MLS# 2563815Listed by: EXP REALTY LLC 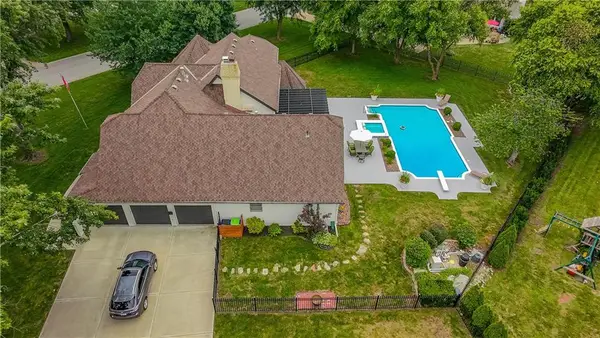 $1,100,000Active5 beds 5 baths4,522 sq. ft.
$1,100,000Active5 beds 5 baths4,522 sq. ft.13804 Alhambra Street, Leawood, KS 66224
MLS# 2565277Listed by: CHARTWELL REALTY LLC- New
 $625,000Active2 beds 4 baths3,397 sq. ft.
$625,000Active2 beds 4 baths3,397 sq. ft.5301 W 154th Street, Leawood, KS 66224
MLS# 2567445Listed by: REAL BROKER, LLC
