2909 W 125th Street, Leawood, KS 66209
Local realty services provided by:Better Homes and Gardens Real Estate Kansas City Homes
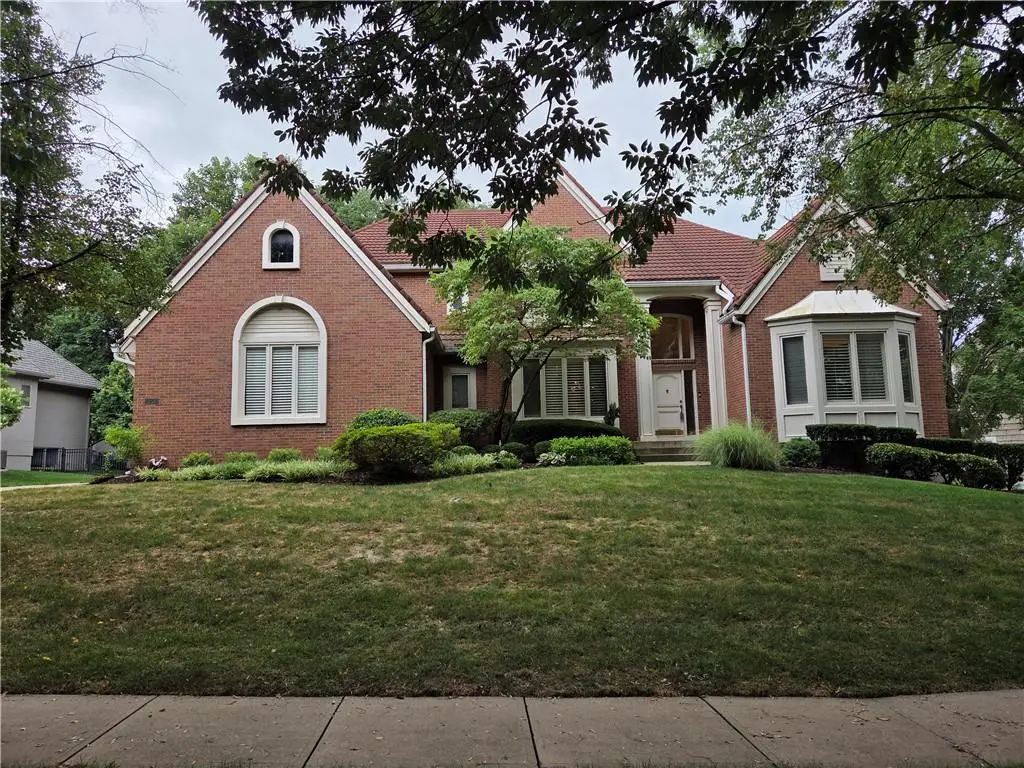
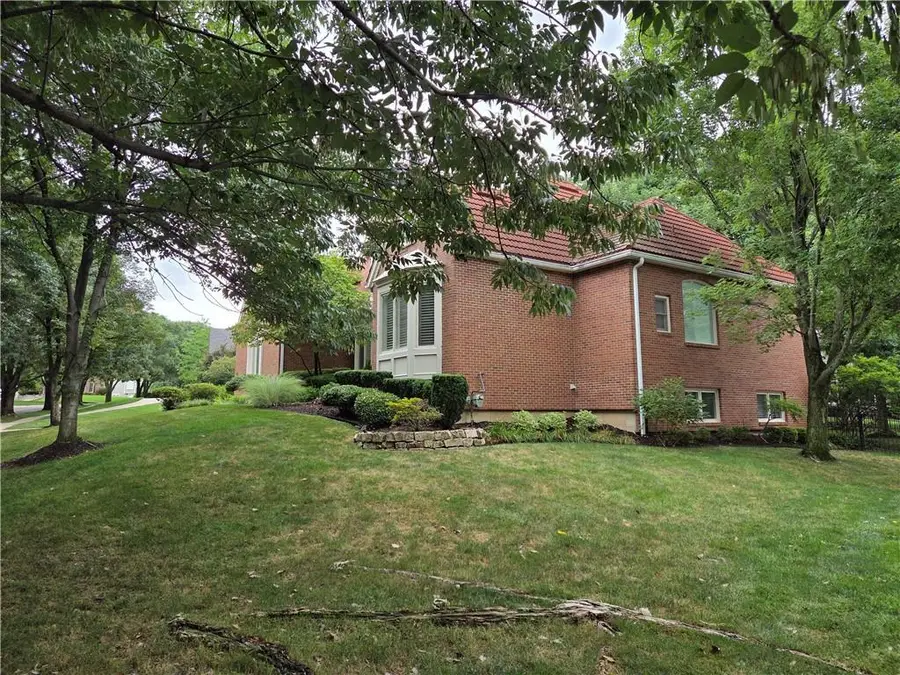
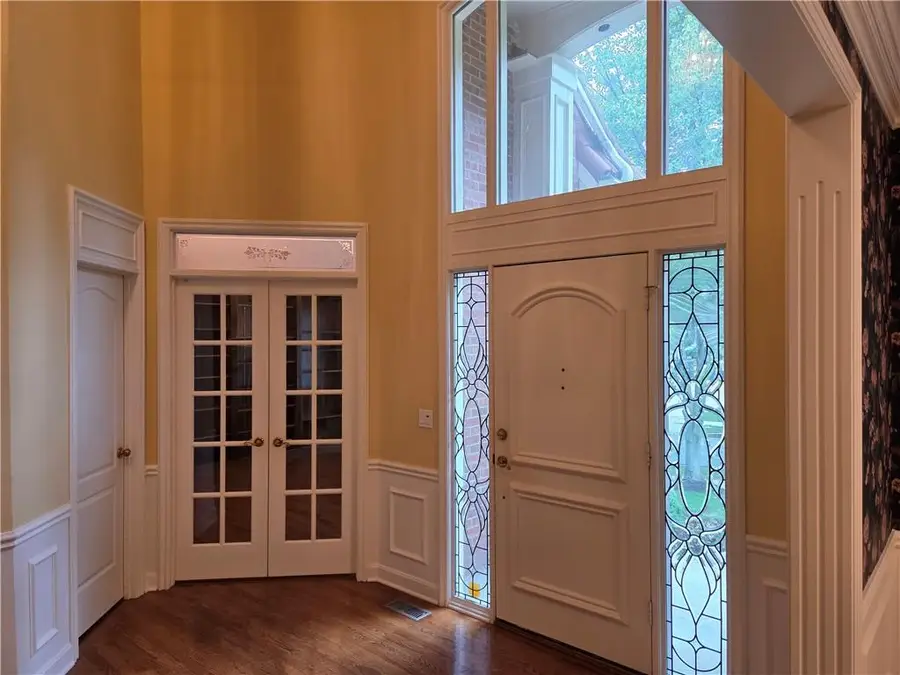
2909 W 125th Street,Leawood, KS 66209
$839,950
- 4 Beds
- 5 Baths
- 5,161 sq. ft.
- Single family
- Pending
Listed by:charles wilson
Office:reecenichols - country club plaza
MLS#:2563567
Source:MOKS_HL
Price summary
- Price:$839,950
- Price per sq. ft.:$162.75
About this home
A great home at a great value! Located in Leawood, the Royce subdivision, with the great Blue Valley Schools, this stunning brick 4 bedroom, 4 ½ bath, story and half has incredible curb appeal, high ceilings, spacious rooms, a large tree lined back yard, lots of storage, and a very large, finished walkout basement. Inside, you'll find a dramatic open entryway, formal living and dining rooms, an open concept kitchen, stainless steel appliances, a large island, large pantry, lots of cabinets, and a grocery door in the pantry. The hearth room, also very open, features hardwood floors, a fireplace, lots of windows/sunshine and has easy access to the shaded deck. With a main-level primary suite offering a peaceful retreat, with lots of windows, can very easily accommodate large furniture, has a spacious walk-in closet, and a large en-suite bathroom.
Downstairs, the full finished walkout basement features a large bar area, fireplace, full bath, possible wine cellar area, and plenty of room for the pool table, a shuffleboard, work-out equipment, or perhaps even a putting green. The choice is yours. In addition, this home features a large, private office/den, a second-floor loft area, a cedar closet, a first-floor utility room, and will make formal and in formal entertaining very easy. Some updates and repairs are needed but with the generous square footage and a great layout, this home is ready to be transformed into your dream home.
Contact an agent
Home facts
- Year built:1992
- Listing Id #:2563567
- Added:27 day(s) ago
- Updated:August 05, 2025 at 07:43 PM
Rooms and interior
- Bedrooms:4
- Total bathrooms:5
- Full bathrooms:4
- Half bathrooms:1
- Living area:5,161 sq. ft.
Heating and cooling
- Cooling:Electric, Zoned
- Heating:Forced Air Gas, Zoned
Structure and exterior
- Roof:Slate
- Year built:1992
- Building area:5,161 sq. ft.
Utilities
- Water:City/Public
- Sewer:Public Sewer
Finances and disclosures
- Price:$839,950
- Price per sq. ft.:$162.75
New listings near 2909 W 125th Street
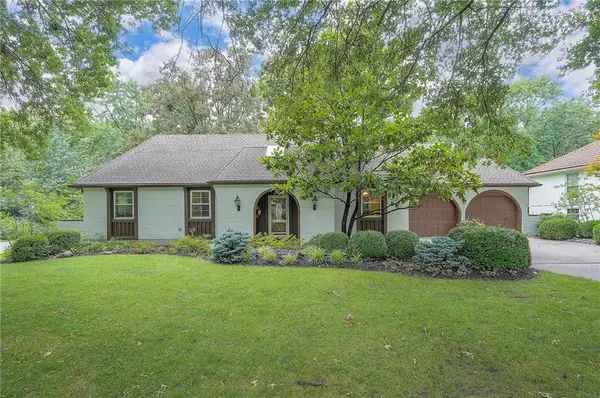 $495,000Active4 beds 3 baths2,514 sq. ft.
$495,000Active4 beds 3 baths2,514 sq. ft.10508 Lee Boulevard, Leawood, KS 66206
MLS# 2564787Listed by: KELLER WILLIAMS REALTY PARTNERS INC.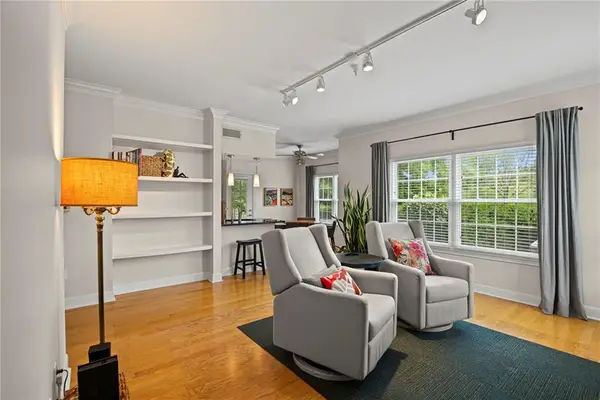 $320,000Active2 beds 2 baths1,156 sq. ft.
$320,000Active2 beds 2 baths1,156 sq. ft.11626 Tomahawk Creek Parkway #J, Leawood, KS 66211
MLS# 2566680Listed by: REAL BROKER, LLC- Open Thu, 4 to 6pmNew
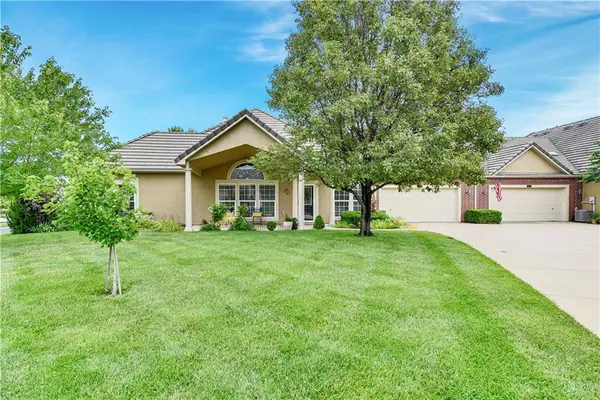 $390,000Active2 beds 2 baths1,468 sq. ft.
$390,000Active2 beds 2 baths1,468 sq. ft.5401 W 145th Street, Leawood, KS 66224
MLS# 2567076Listed by: REECENICHOLS - LEAWOOD 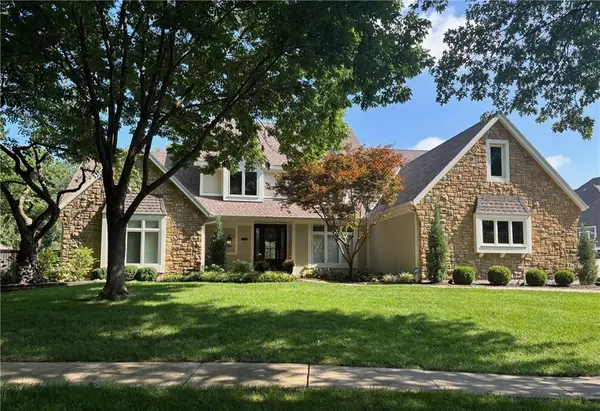 $1,200,000Pending5 beds 5 baths3,577 sq. ft.
$1,200,000Pending5 beds 5 baths3,577 sq. ft.4800 W 112th Terrace, Leawood, KS 66211
MLS# 2568808Listed by: REECENICHOLS - LEAWOOD- New
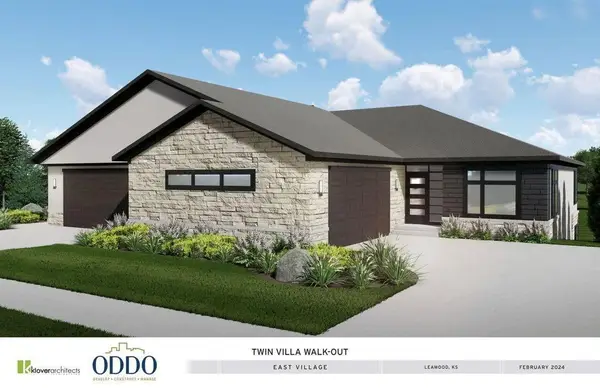 $989,000Active4 beds 3 baths3,142 sq. ft.
$989,000Active4 beds 3 baths3,142 sq. ft.2760 W 133rd Terrace, Leawood, KS 66209
MLS# 2568895Listed by: WEICHERT, REALTORS WELCH & COM - New
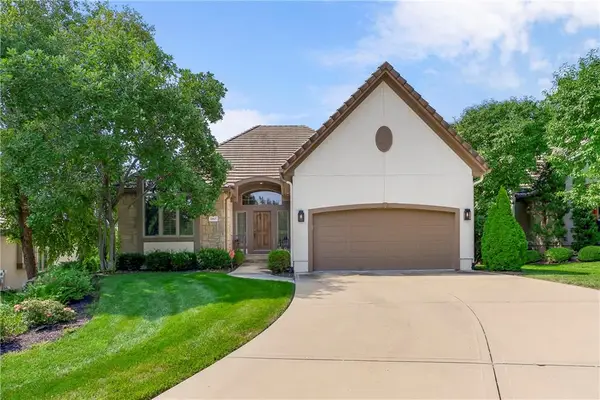 $969,900Active4 beds 3 baths3,356 sq. ft.
$969,900Active4 beds 3 baths3,356 sq. ft.11417 Granada Court, Leawood, KS 66211
MLS# 2563815Listed by: EXP REALTY LLC 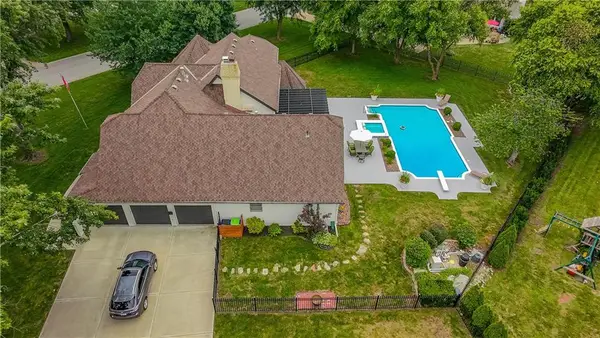 $1,100,000Active5 beds 5 baths4,522 sq. ft.
$1,100,000Active5 beds 5 baths4,522 sq. ft.13804 Alhambra Street, Leawood, KS 66224
MLS# 2565277Listed by: CHARTWELL REALTY LLC- New
 $625,000Active2 beds 4 baths3,397 sq. ft.
$625,000Active2 beds 4 baths3,397 sq. ft.5301 W 154th Street, Leawood, KS 66224
MLS# 2567445Listed by: REAL BROKER, LLC  $240,000Pending1 beds 1 baths908 sq. ft.
$240,000Pending1 beds 1 baths908 sq. ft.11616 Tomahawk Creek Parkway #D, Leawood, KS 66211
MLS# 2567733Listed by: REECENICHOLS - LEAWOOD- New
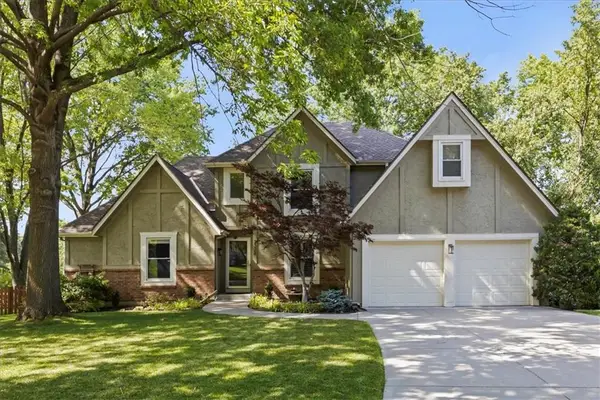 $799,900Active6 beds 4 baths4,356 sq. ft.
$799,900Active6 beds 4 baths4,356 sq. ft.2328 W 123rd Terrace, Leawood, KS 66209
MLS# 2563556Listed by: REECENICHOLS - COUNTRY CLUB PLAZA
