3004 W 83rd Terrace, Leawood, KS 66206
Local realty services provided by:Better Homes and Gardens Real Estate Kansas City Homes
3004 W 83rd Terrace,Leawood, KS 66206
- 4 Beds
- 6 Baths
- - sq. ft.
- Single family
- Sold
Listed by:ann egan
Office:weichert, realtors welch & com
MLS#:2571329
Source:MOKS_HL
Sorry, we are unable to map this address
Price summary
- Price:
- Monthly HOA dues:$265
About this home
Wonderfully maintained and spacious, this 4 bedroom home in The Cloisters, Leawood offers comfort, elegance, and a prime location. The gourmet kitchen is a true centerpiece, featuring SubZero and Thermador appliances, granite countertops, and an adjoining sunroom that fills the home with natural light.
The main level includes a primary suite with his and hers walk-in closets, dual vanities, soaking tub, and walk-in shower. Also on the first floor are formal dining room, living room, home office off master suite and a comfortable family room.Upstairs you'll find three generously sized bedrooms, each with abundant closet space and two spacious bathrooms.
The walkout lower level provides additional living space with an inviting family room, half bath and large home office with custom cabinetry. The mechanical equipment is in a large storage area. Home has 2 year old driveway, newer roof, attic insulation and has enjoyed outstanding care by owners.
Contact an agent
Home facts
- Year built:1972
- Listing ID #:2571329
- Added:55 day(s) ago
- Updated:October 31, 2025 at 08:43 PM
Rooms and interior
- Bedrooms:4
- Total bathrooms:6
- Full bathrooms:4
- Half bathrooms:2
Heating and cooling
- Cooling:Zoned
- Heating:Zoned
Structure and exterior
- Roof:Composition
- Year built:1972
Schools
- Middle school:Mission Valley
Utilities
- Water:City/Public
- Sewer:Public Sewer
Finances and disclosures
- Price:
New listings near 3004 W 83rd Terrace
- New
 $389,000Active0 Acres
$389,000Active0 Acres3263 W 133rd Terrace, Leawood, KS 66209
MLS# 2584667Listed by: LISTWITHFREEDOM.COM INC - New
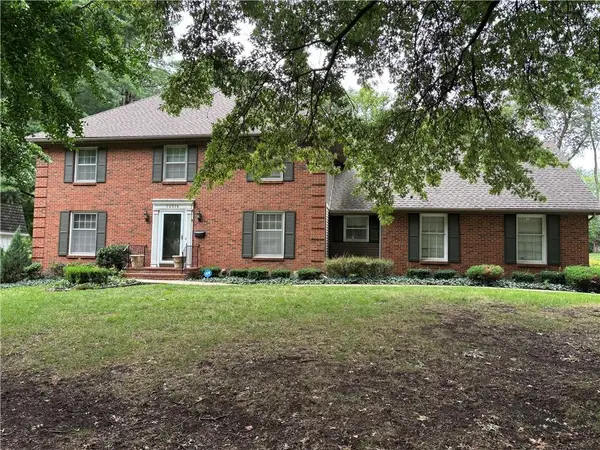 $685,000Active4 beds 3 baths2,788 sq. ft.
$685,000Active4 beds 3 baths2,788 sq. ft.10316 Howe Drive, Leawood, KS 66206
MLS# 2583604Listed by: RE/MAX PREMIER REALTY - New
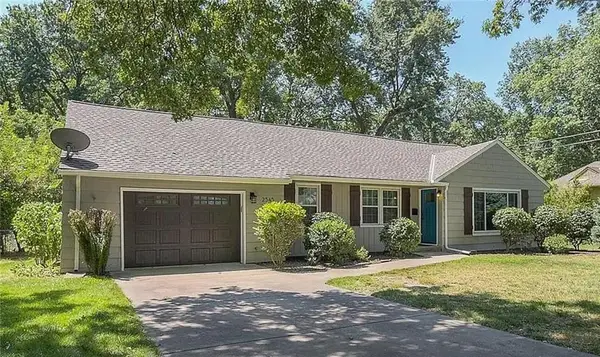 $399,000Active2 beds 1 baths1,230 sq. ft.
$399,000Active2 beds 1 baths1,230 sq. ft.2545 W 89th Street, Leawood, KS 66206
MLS# 2584110Listed by: REECENICHOLS - COUNTRY CLUB PLAZA - Open Sat, 1 to 3pmNew
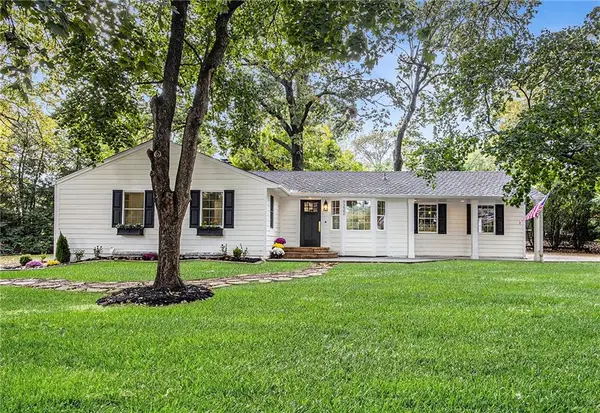 $765,000Active4 beds 3 baths2,449 sq. ft.
$765,000Active4 beds 3 baths2,449 sq. ft.9222 Belinder Road, Leawood, KS 66206
MLS# 2584365Listed by: PLATINUM REALTY LLC - Open Sat, 12 to 2pmNew
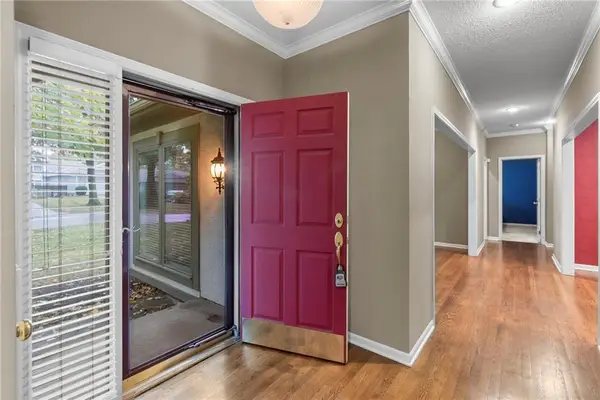 $450,000Active3 beds 3 baths2,705 sq. ft.
$450,000Active3 beds 3 baths2,705 sq. ft.12710 Cambridge Lane, Leawood, KS 66209
MLS# 2584275Listed by: COLDWELL BANKER DISTINCTIVE PR - Open Sun, 12 to 2pm
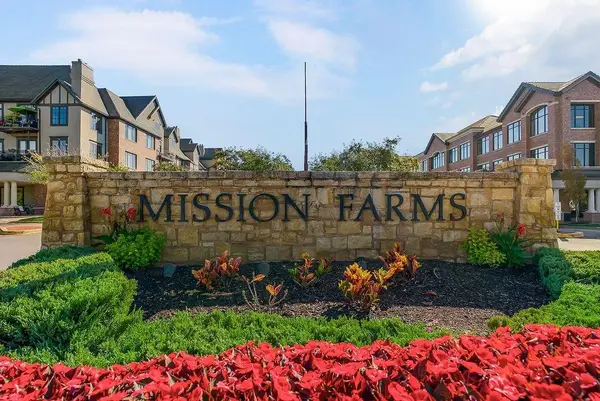 $575,000Active2 beds 3 baths1,824 sq. ft.
$575,000Active2 beds 3 baths1,824 sq. ft.10531 Mission Road #310, Leawood, KS 66206
MLS# 2581140Listed by: REAL BROKER, LLC - Open Sat, 12 to 3pmNew
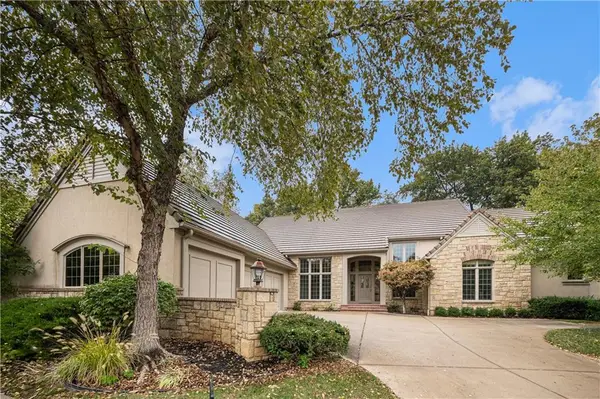 $1,150,000Active4 beds 4 baths3,567 sq. ft.
$1,150,000Active4 beds 4 baths3,567 sq. ft.11348 El Monte Court, Leawood, KS 66211
MLS# 2583508Listed by: REECENICHOLS - LEAWOOD - New
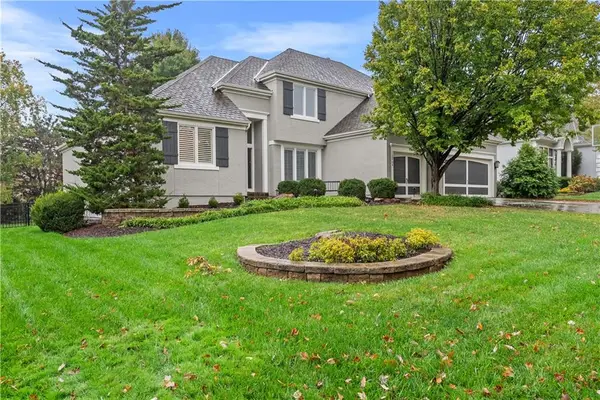 $850,000Active5 beds 5 baths4,808 sq. ft.
$850,000Active5 beds 5 baths4,808 sq. ft.15064 Sherwood Street, Leawood, KS 66224
MLS# 2583883Listed by: REECENICHOLS - LEES SUMMIT - New
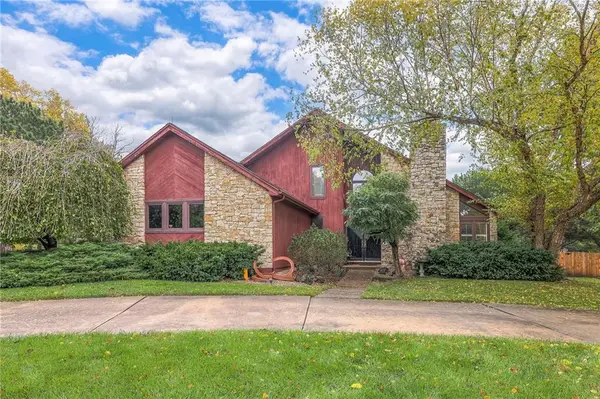 $775,000Active4 beds 4 baths3,597 sq. ft.
$775,000Active4 beds 4 baths3,597 sq. ft.13801 Fontana Street, Leawood, KS 66224
MLS# 2583997Listed by: REECENICHOLS - LEAWOOD - New
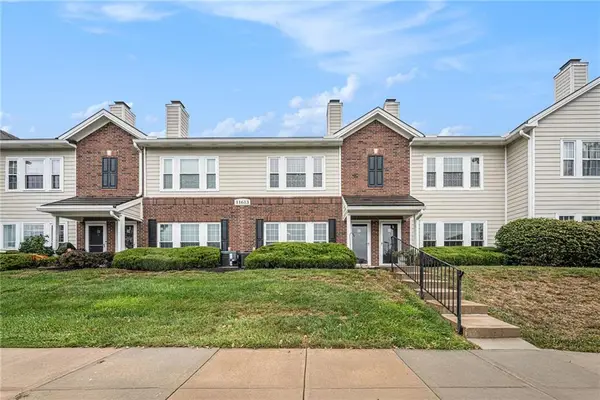 $339,900Active3 beds 3 baths1,638 sq. ft.
$339,900Active3 beds 3 baths1,638 sq. ft.11613 Tomahawk Creek Parkway #E, Leawood, KS 66211
MLS# 2583362Listed by: KELLER WILLIAMS REALTY PARTNERS INC.
