3116 W 86th Street, Leawood, KS 66206
Local realty services provided by:Better Homes and Gardens Real Estate Kansas City Homes
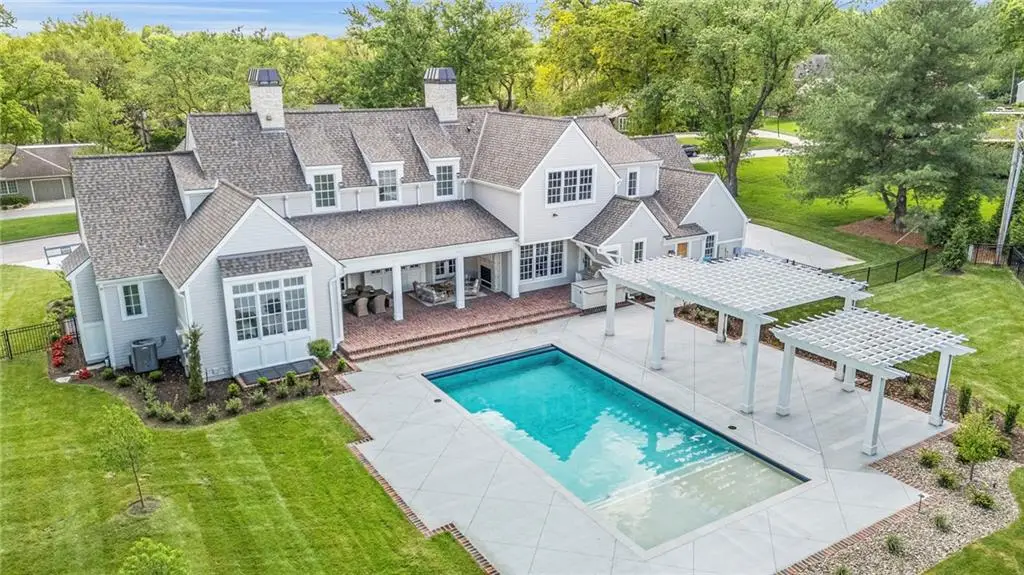
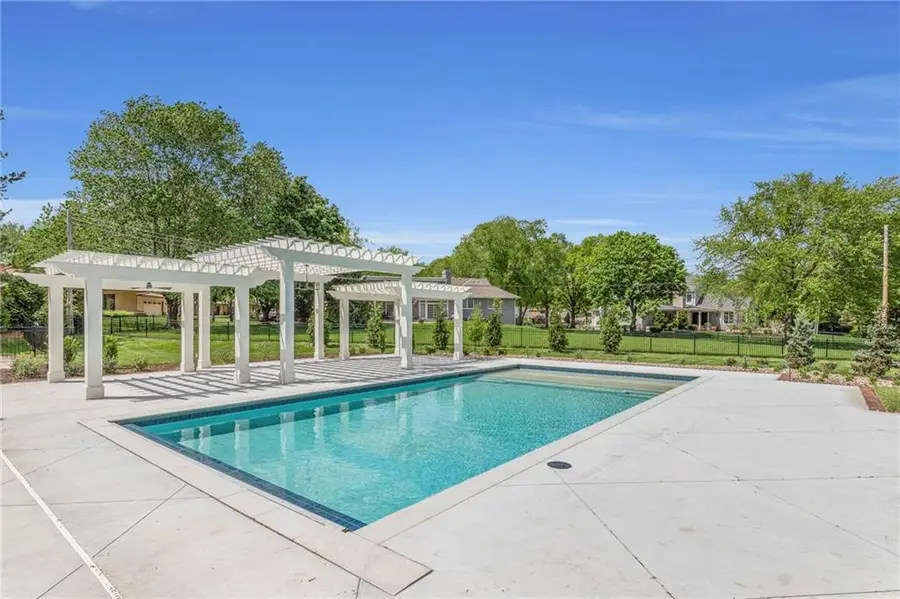
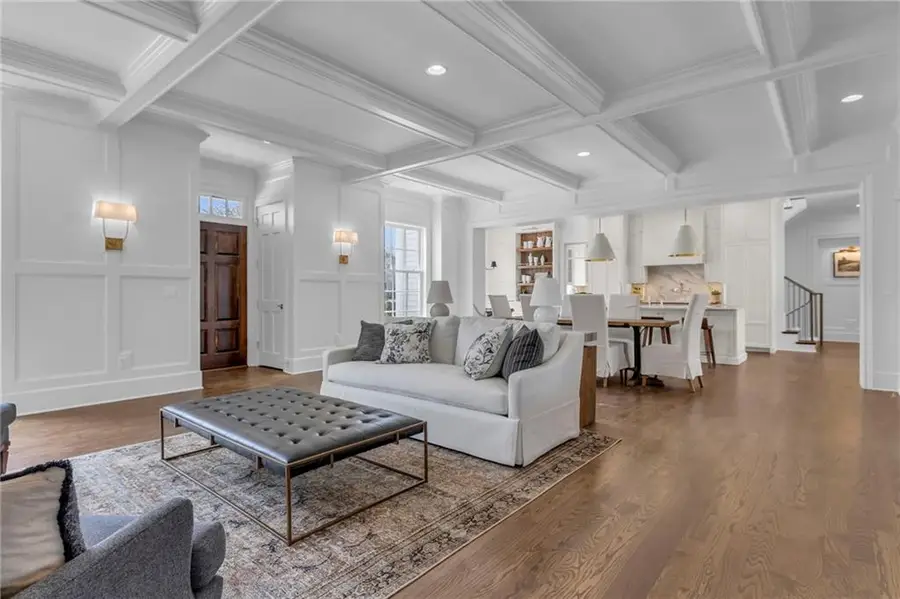
3116 W 86th Street,Leawood, KS 66206
$4,499,950
- 6 Beds
- 9 Baths
- 7,882 sq. ft.
- Single family
- Pending
Listed by:taylor made team
Office:kw kansas city metro
MLS#:2492145
Source:MOKS_HL
Price summary
- Price:$4,499,950
- Price per sq. ft.:$570.91
About this home
Exuding luxury in every way possible, feast your eyes on this one-of-a-kind stately home in Old Leawood nestled on almost an acre lot with a full front circle drive. Offering six bedrooms, seven full and two half bathrooms, true 10-foot lower-level ceilings, and a 4-car garage, no wish list feature has been missed. The main floor is designed for welcoming guests as it flows from the living room to the dining room, and then to an expansive kitchen with a walk-in pantry. Step outside to a covered porch with every host’s dream outdoor grilling kitchen, and finally to the sprawling pool and pool deck. Your new home will automatically become the "hang out" house, especially during the summer months. The main floor also features a tranquil and roomy primary ensuite, a dedicated laundry room, a private study, a powder bath, plus a full bath for your pool guests. This is an entertainer's ideal layout for hosting family gatherings and dinner parties! On the second level, you will find four additional bedrooms, all with walk-in closets and their own private bathrooms. This level also has it's own dedicated laundry room as well as a large study/play area for homework and playing/gaming. In the lower level, the sixth bedroom ensuite is perfect for guests seeking a bit of privacy. A home gym, yoga room, and large family room with a stunning wet bar make this level exceptional on its own. And last but certainly not least, you will be the envy of the neighborhood when the neighbors see your state-of-the-art media room with stadium seating. Luxury can be yours to enjoy, as this home is ready for it's New Owners!
Contact an agent
Home facts
- Year built:2025
- Listing Id #:2492145
- Added:419 day(s) ago
- Updated:July 23, 2025 at 07:40 PM
Rooms and interior
- Bedrooms:6
- Total bathrooms:9
- Full bathrooms:7
- Half bathrooms:2
- Living area:7,882 sq. ft.
Heating and cooling
- Cooling:Electric, Zoned
- Heating:Forced Air Gas, Natural Gas, Zoned
Structure and exterior
- Roof:Composition
- Year built:2025
- Building area:7,882 sq. ft.
Schools
- High school:SM East
- Middle school:Indian Hills
- Elementary school:Corinth
Utilities
- Water:City/Public
- Sewer:Grinder Pump, Public Sewer
Finances and disclosures
- Price:$4,499,950
- Price per sq. ft.:$570.91
New listings near 3116 W 86th Street
- New
 $900,000Active5 beds 5 baths6,846 sq. ft.
$900,000Active5 beds 5 baths6,846 sq. ft.14801 Rosewood Drive, Leawood, KS 66224
MLS# 2566120Listed by: COMPASS REALTY GROUP - New
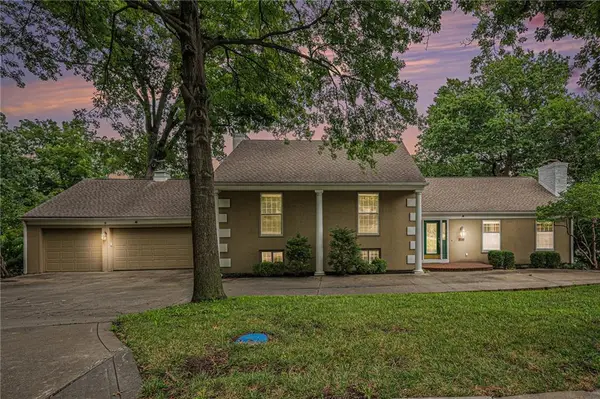 $585,000Active5 beds 3 baths3,392 sq. ft.
$585,000Active5 beds 3 baths3,392 sq. ft.9815 Overbrook Court, Leawood, KS 66206
MLS# 2564503Listed by: KELLER WILLIAMS REALTY PARTNERS INC. - New
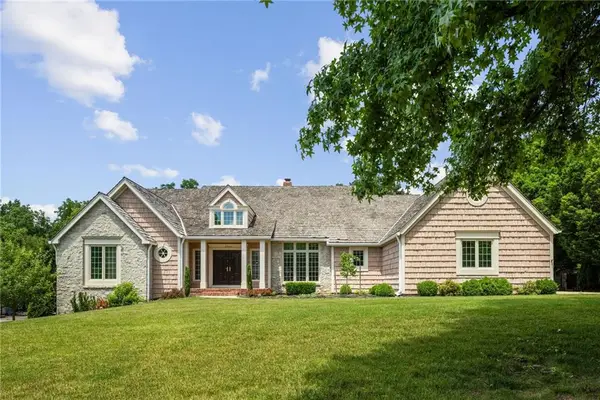 $1,200,000Active2 beds 3 baths2,654 sq. ft.
$1,200,000Active2 beds 3 baths2,654 sq. ft.3044 W 118th Terrace, Leawood, KS 66211
MLS# 2565670Listed by: COMPASS REALTY GROUP - New
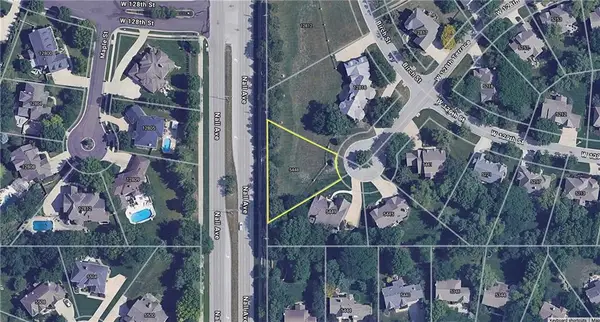 $325,000Active0 Acres
$325,000Active0 Acres5448 W 128th Terrace, Leawood, KS 66209
MLS# 2565860Listed by: KELLER WILLIAMS REALTY PARTNERS INC. - New
 $400,000Active0 Acres
$400,000Active0 Acres12812 Birch Street, Leawood, KS 66209
MLS# 2565848Listed by: KELLER WILLIAMS REALTY PARTNERS INC. 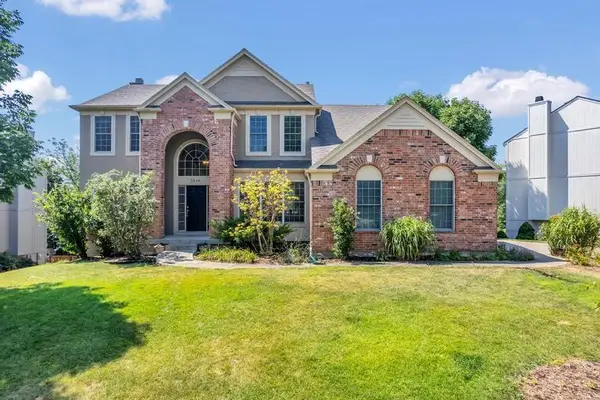 $630,000Active4 beds 4 baths2,959 sq. ft.
$630,000Active4 beds 4 baths2,959 sq. ft.3345 W 145th Terrace, Leawood, KS 66224
MLS# 2562252Listed by: COMPASS REALTY GROUP- New
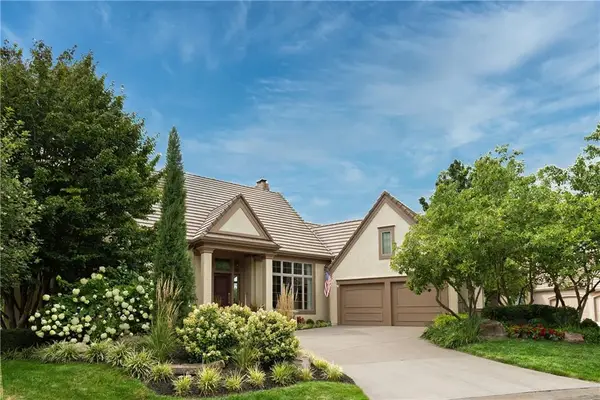 $1,550,000Active3 beds 6 baths4,302 sq. ft.
$1,550,000Active3 beds 6 baths4,302 sq. ft.2108 W 115th Street, Leawood, KS 66211
MLS# 2565613Listed by: COMPASS REALTY GROUP 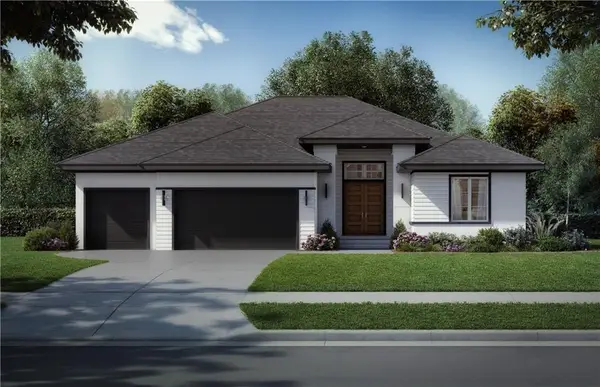 $1,598,950Pending4 beds 5 baths4,517 sq. ft.
$1,598,950Pending4 beds 5 baths4,517 sq. ft.4410 W 136th Street, Leawood, KS 66224
MLS# 2565499Listed by: WEICHERT, REALTORS WELCH & COM- New
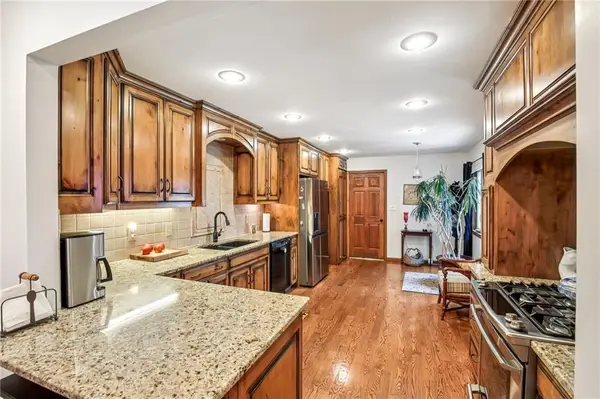 $495,000Active4 beds 3 baths2,204 sq. ft.
$495,000Active4 beds 3 baths2,204 sq. ft.4317 W 112th Terrace, Leawood, KS 66211
MLS# 2564335Listed by: RE/MAX STATE LINE 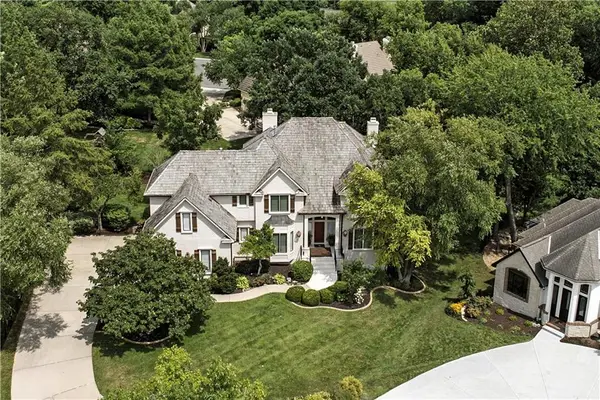 $975,000Active5 beds 5 baths4,955 sq. ft.
$975,000Active5 beds 5 baths4,955 sq. ft.15145 Mohawk Circle, Leawood, KS 66224
MLS# 2562274Listed by: KELLER WILLIAMS REALTY PARTNERS INC.
