4912 W 114th Street, Leawood, KS 66211
Local realty services provided by:Better Homes and Gardens Real Estate Kansas City Homes
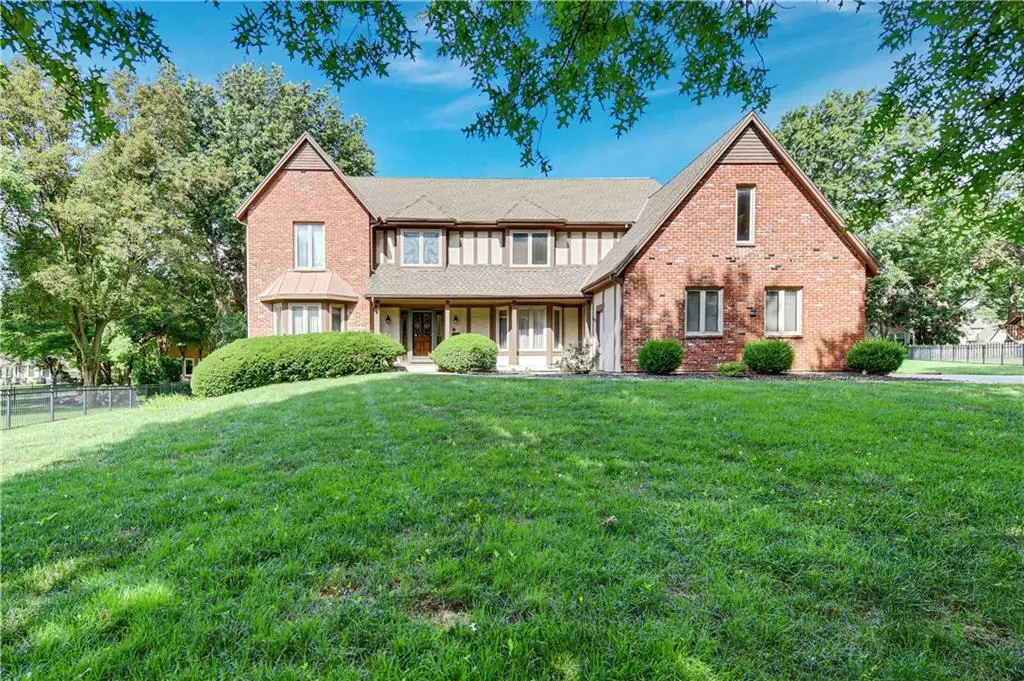

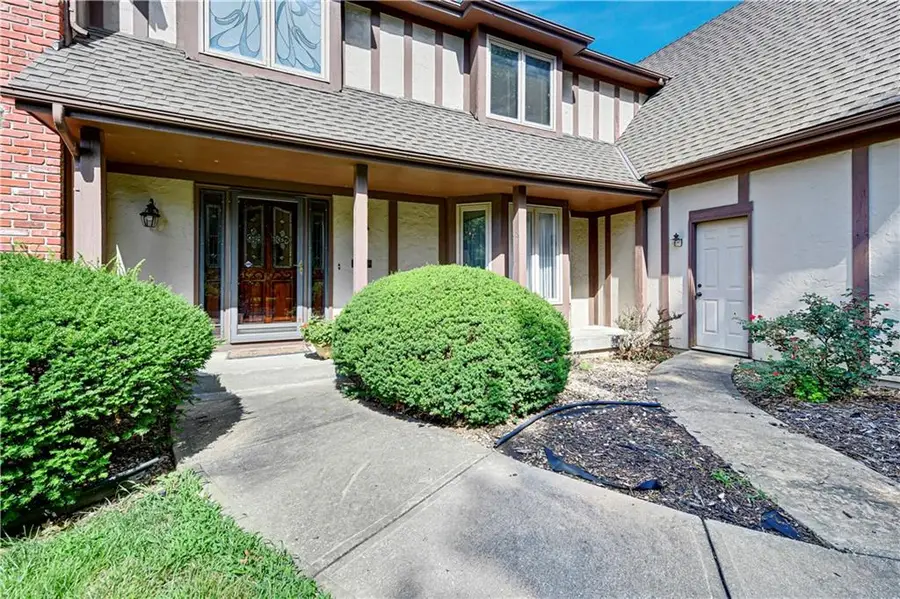
4912 W 114th Street,Leawood, KS 66211
$650,000
- 4 Beds
- 4 Baths
- 3,726 sq. ft.
- Single family
- Pending
Listed by:shannon brimacombe
Office:compass realty group
MLS#:2564950
Source:MOKS_HL
Price summary
- Price:$650,000
- Price per sq. ft.:$174.45
- Monthly HOA dues:$81.67
About this home
Beautiful One Owner Home Situated on a Large and Lovely Cul-de-sac Lot in Desirable Leawood Country Manor. High Ceilings Intricate Moldings & Custom Built Ins Can Be Found in this Gem! Soaring Entry with Breathtaking Curved Staircase Greet You Upon Entrance. The Main Floor Is Equipped with A Gracious Greatroom with Boxed Beam Ceilings, Formal Living and Dining Room + Hearth Kitchen w Handsome Fireplace. The First Floor Was Designed For Entertaining a House Full Or Tuck Back Into The Cozy Hearth/ Kitchen For More Intimate Gatherings ( front & back stairs ) Newer Furnaces ( high eff. ) and Hot Water Tanks + 8 Year Old Roof. Main Floor Laundry Off Kitchen~ Generous Secondary Bedrooms Can be Found Upstairs Along With a Oversized Owner's Suite. 3 Fireplaces. Unfinished Daylight Lower Level With a Awaits Your Design Ideas! Lush Landscaping + Inviting Front Porch and GINORMAOUS LOT Can Be Yours. Located in Award Winning Blue Valley Schools. This Home is Within Walking Distance to the Leawood Country Manor Private Park, Pool and Playground for the Kids. Hurry on Over To This Well Constructed One Owner Home...Great Value to Get Into The Sought After Neighborhood and Make This Home Your Own! Sweat Equity Available ! Home Being Sold AS IS
Contact an agent
Home facts
- Year built:1987
- Listing Id #:2564950
- Added:20 day(s) ago
- Updated:July 28, 2025 at 03:03 PM
Rooms and interior
- Bedrooms:4
- Total bathrooms:4
- Full bathrooms:3
- Half bathrooms:1
- Living area:3,726 sq. ft.
Heating and cooling
- Cooling:Electric
- Heating:Natural Gas
Structure and exterior
- Roof:Composition
- Year built:1987
- Building area:3,726 sq. ft.
Schools
- High school:Blue Valley North
Utilities
- Water:City/Public
- Sewer:Public Sewer
Finances and disclosures
- Price:$650,000
- Price per sq. ft.:$174.45
New listings near 4912 W 114th Street
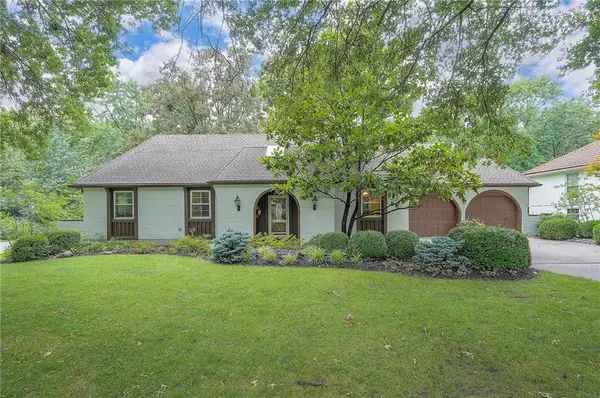 $495,000Active4 beds 3 baths2,514 sq. ft.
$495,000Active4 beds 3 baths2,514 sq. ft.10508 Lee Boulevard, Leawood, KS 66206
MLS# 2564787Listed by: KELLER WILLIAMS REALTY PARTNERS INC.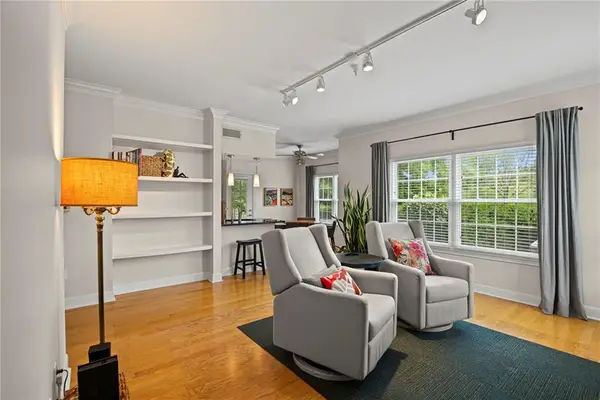 $320,000Active2 beds 2 baths1,156 sq. ft.
$320,000Active2 beds 2 baths1,156 sq. ft.11626 Tomahawk Creek Parkway #J, Leawood, KS 66211
MLS# 2566680Listed by: REAL BROKER, LLC- Open Thu, 4 to 6pmNew
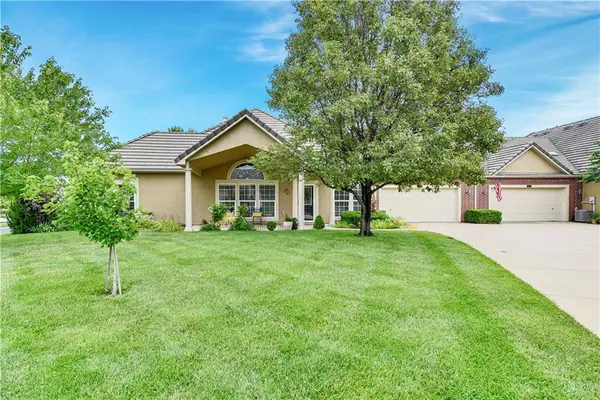 $390,000Active2 beds 2 baths1,468 sq. ft.
$390,000Active2 beds 2 baths1,468 sq. ft.5401 W 145th Street, Leawood, KS 66224
MLS# 2567076Listed by: REECENICHOLS - LEAWOOD 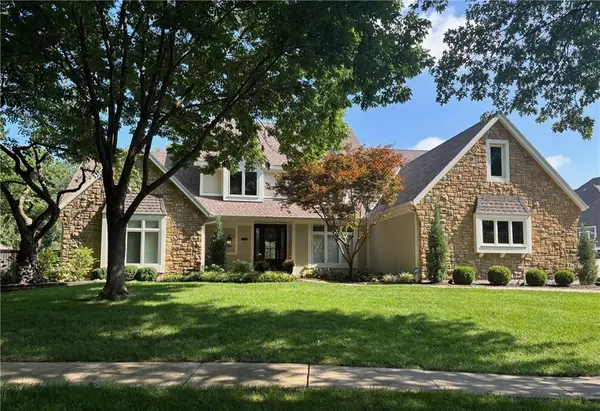 $1,200,000Pending5 beds 5 baths3,577 sq. ft.
$1,200,000Pending5 beds 5 baths3,577 sq. ft.4800 W 112th Terrace, Leawood, KS 66211
MLS# 2568808Listed by: REECENICHOLS - LEAWOOD- New
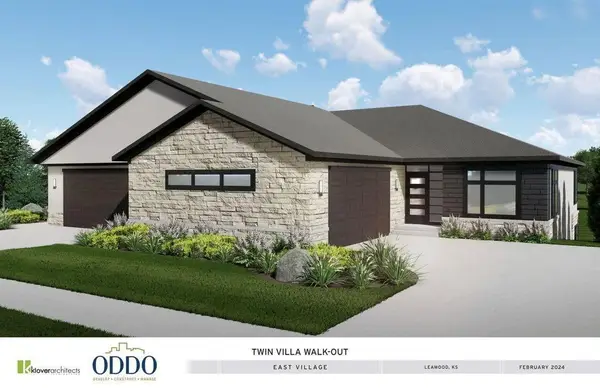 $989,000Active4 beds 3 baths3,142 sq. ft.
$989,000Active4 beds 3 baths3,142 sq. ft.2760 W 133rd Terrace, Leawood, KS 66209
MLS# 2568895Listed by: WEICHERT, REALTORS WELCH & COM - New
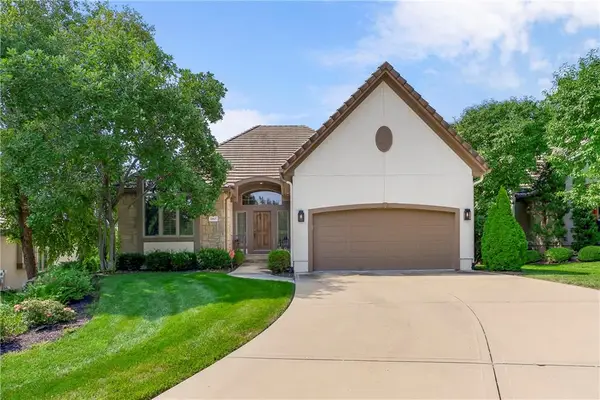 $969,900Active4 beds 3 baths3,356 sq. ft.
$969,900Active4 beds 3 baths3,356 sq. ft.11417 Granada Court, Leawood, KS 66211
MLS# 2563815Listed by: EXP REALTY LLC 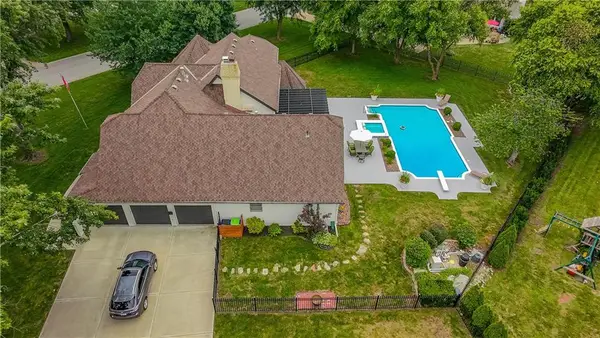 $1,100,000Active5 beds 5 baths4,522 sq. ft.
$1,100,000Active5 beds 5 baths4,522 sq. ft.13804 Alhambra Street, Leawood, KS 66224
MLS# 2565277Listed by: CHARTWELL REALTY LLC- New
 $625,000Active2 beds 4 baths3,397 sq. ft.
$625,000Active2 beds 4 baths3,397 sq. ft.5301 W 154th Street, Leawood, KS 66224
MLS# 2567445Listed by: REAL BROKER, LLC  $240,000Pending1 beds 1 baths908 sq. ft.
$240,000Pending1 beds 1 baths908 sq. ft.11616 Tomahawk Creek Parkway #D, Leawood, KS 66211
MLS# 2567733Listed by: REECENICHOLS - LEAWOOD- New
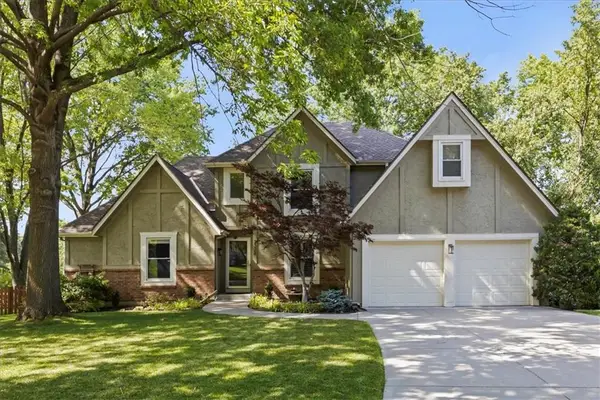 $799,900Active6 beds 4 baths4,356 sq. ft.
$799,900Active6 beds 4 baths4,356 sq. ft.2328 W 123rd Terrace, Leawood, KS 66209
MLS# 2563556Listed by: REECENICHOLS - COUNTRY CLUB PLAZA
