5428 W 145th Terrace, Leawood, KS 66224
Local realty services provided by:Better Homes and Gardens Real Estate Kansas City Homes

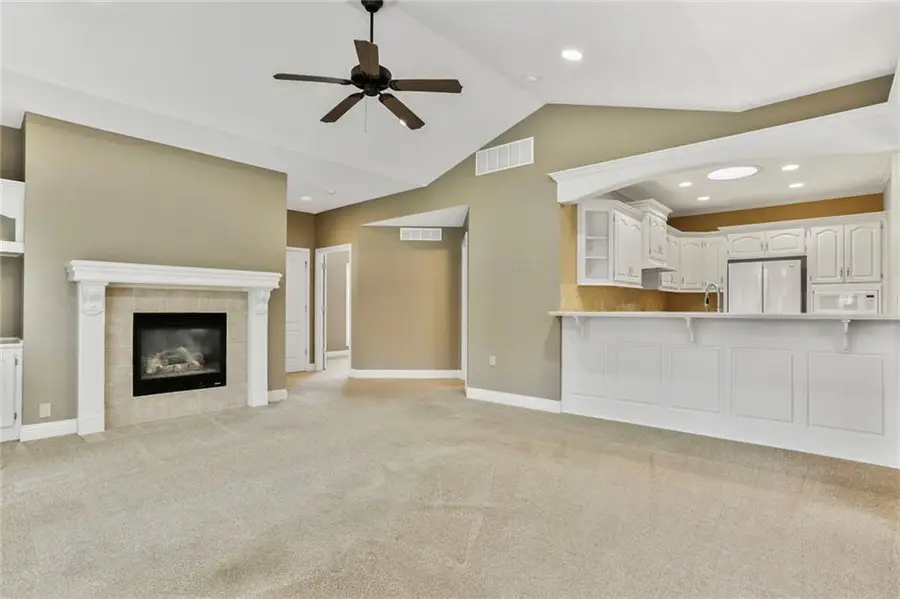
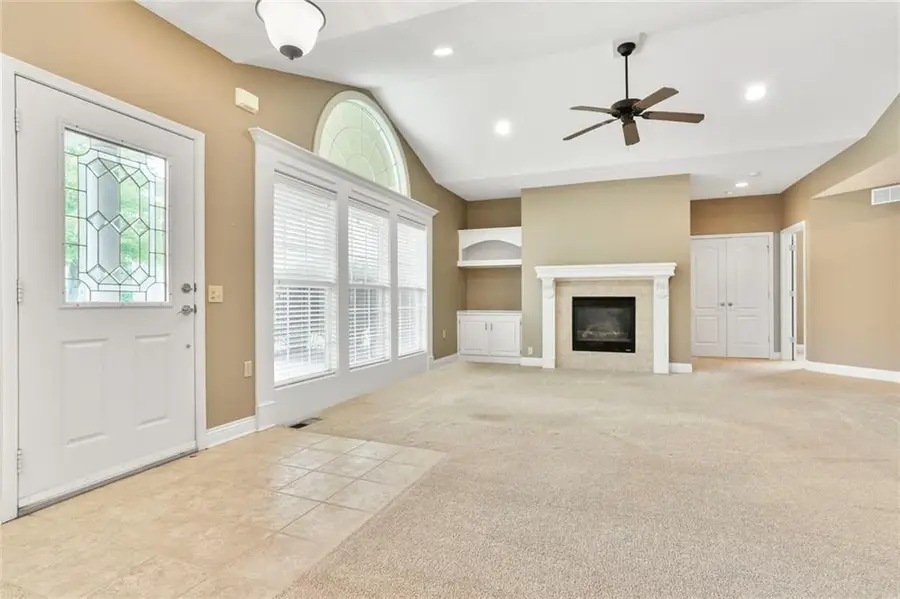
5428 W 145th Terrace,Leawood, KS 66224
$400,000
- 2 Beds
- 2 Baths
- 1,607 sq. ft.
- Single family
- Pending
Listed by:bryan white
Office:reecenichols - overland park
MLS#:2542985
Source:MOKS_HL
Price summary
- Price:$400,000
- Price per sq. ft.:$248.91
- Monthly HOA dues:$640
About this home
Welcome to Highland Villas, a sought-after 55+ community offering maintenance-provided living in a convenient location. This well-maintained ranch-style patio villa features 2 bedrooms, 2 full bathrooms, and a spacious, open-concept layout designed for comfort and ease.
Inside, you'll find vaulted ceilings, abundant natural light, and a cozy gas fireplace that anchors the main living area. The kitchen includes solid-surface countertops, tile backsplash, white cabinetry, and a full appliance suite. A raised breakfast bar connects the kitchen to the dining and living spaces—perfect for entertaining or everyday living.
The primary suite offers a tray ceiling, large closet, and private bath with dual vanities and a walk-in shower. A second bedroom provides flexible space for guests, a home office, or hobbies. Main-level laundry and ample storage add convenience.
Enjoy the ease of exterior maintenance, lawn care, and snow removal included through the HOA. A 2-car attached garage and covered front entry complete this move-in-ready home.
Located near local shopping, dining, and healthcare services, Highland Villas offers a welcoming setting with easy access to daily amenities. Don’t miss this opportunity for simplified living in a vibrant 55+ neighborhood!
All information deemed reliable but not guaranteed. Buyer and buyer’s agent to verify HOA details, square footage, and all listing information.
Contact an agent
Home facts
- Listing Id #:2542985
- Added:76 day(s) ago
- Updated:July 14, 2025 at 07:41 AM
Rooms and interior
- Bedrooms:2
- Total bathrooms:2
- Full bathrooms:2
- Living area:1,607 sq. ft.
Heating and cooling
- Cooling:Electric
- Heating:Forced Air Gas
Structure and exterior
- Roof:Tile
- Building area:1,607 sq. ft.
Utilities
- Water:City/Public
- Sewer:Public Sewer
Finances and disclosures
- Price:$400,000
- Price per sq. ft.:$248.91
New listings near 5428 W 145th Terrace
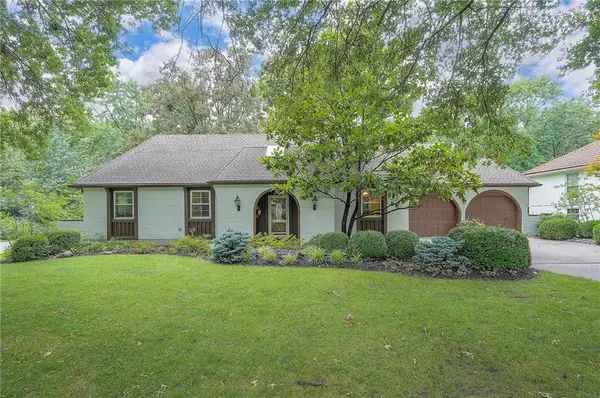 $495,000Active4 beds 3 baths2,514 sq. ft.
$495,000Active4 beds 3 baths2,514 sq. ft.10508 Lee Boulevard, Leawood, KS 66206
MLS# 2564787Listed by: KELLER WILLIAMS REALTY PARTNERS INC.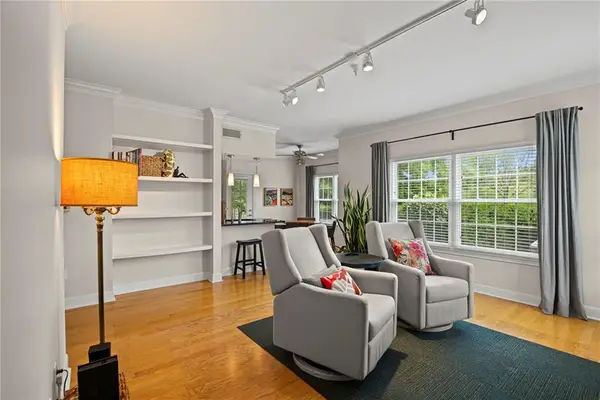 $320,000Active2 beds 2 baths1,156 sq. ft.
$320,000Active2 beds 2 baths1,156 sq. ft.11626 Tomahawk Creek Parkway #J, Leawood, KS 66211
MLS# 2566680Listed by: REAL BROKER, LLC- Open Thu, 4 to 6pmNew
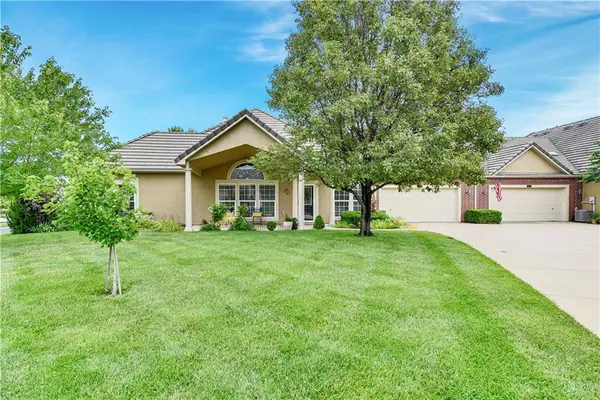 $390,000Active2 beds 2 baths1,468 sq. ft.
$390,000Active2 beds 2 baths1,468 sq. ft.5401 W 145th Street, Leawood, KS 66224
MLS# 2567076Listed by: REECENICHOLS - LEAWOOD 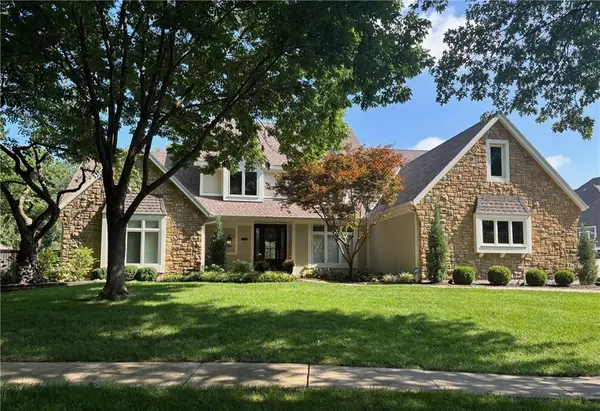 $1,200,000Pending5 beds 5 baths3,577 sq. ft.
$1,200,000Pending5 beds 5 baths3,577 sq. ft.4800 W 112th Terrace, Leawood, KS 66211
MLS# 2568808Listed by: REECENICHOLS - LEAWOOD- New
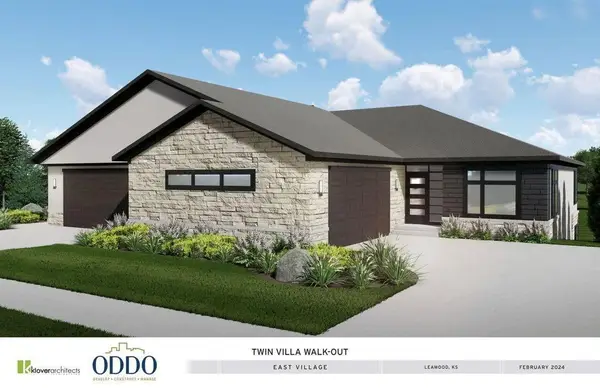 $989,000Active4 beds 3 baths3,142 sq. ft.
$989,000Active4 beds 3 baths3,142 sq. ft.2760 W 133rd Terrace, Leawood, KS 66209
MLS# 2568895Listed by: WEICHERT, REALTORS WELCH & COM - New
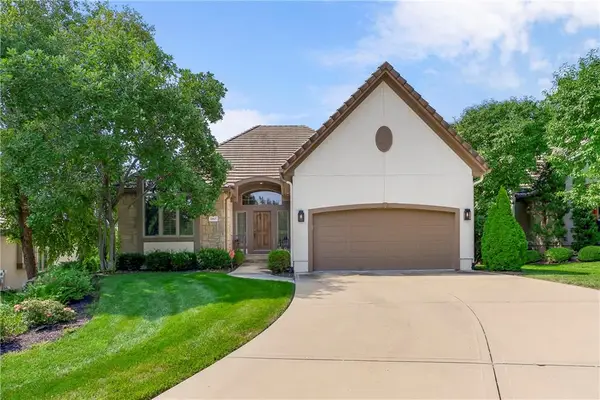 $969,900Active4 beds 3 baths3,356 sq. ft.
$969,900Active4 beds 3 baths3,356 sq. ft.11417 Granada Court, Leawood, KS 66211
MLS# 2563815Listed by: EXP REALTY LLC 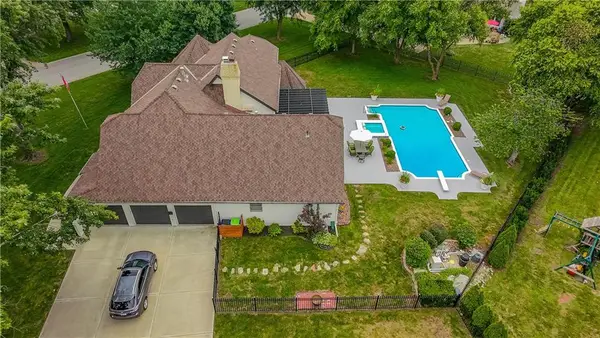 $1,100,000Active5 beds 5 baths4,522 sq. ft.
$1,100,000Active5 beds 5 baths4,522 sq. ft.13804 Alhambra Street, Leawood, KS 66224
MLS# 2565277Listed by: CHARTWELL REALTY LLC- New
 $625,000Active2 beds 4 baths3,397 sq. ft.
$625,000Active2 beds 4 baths3,397 sq. ft.5301 W 154th Street, Leawood, KS 66224
MLS# 2567445Listed by: REAL BROKER, LLC  $240,000Pending1 beds 1 baths908 sq. ft.
$240,000Pending1 beds 1 baths908 sq. ft.11616 Tomahawk Creek Parkway #D, Leawood, KS 66211
MLS# 2567733Listed by: REECENICHOLS - LEAWOOD- New
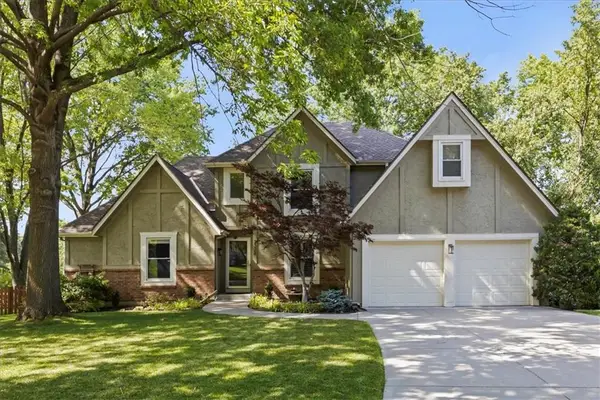 $799,900Active6 beds 4 baths4,356 sq. ft.
$799,900Active6 beds 4 baths4,356 sq. ft.2328 W 123rd Terrace, Leawood, KS 66209
MLS# 2563556Listed by: REECENICHOLS - COUNTRY CLUB PLAZA
