6001 W 123rd Street, Leawood, KS 66209
Local realty services provided by:Better Homes and Gardens Real Estate Kansas City Homes
6001 W 123rd Street,Leawood, KS 66209
$475,000
- 4 Beds
- 3 Baths
- 3,141 sq. ft.
- Single family
- Active
Listed by:yfa team
Office:your future address, llc.
MLS#:2567952
Source:MOKS_HL
Price summary
- Price:$475,000
- Price per sq. ft.:$151.23
- Monthly HOA dues:$27.08
About this home
Excellent Price for the Area – Incredible Opportunity! Lovingly cared for by the same owner for over 30 years, this home is solid and well-maintained—just waiting for your personal updates to make it shine. Step into a spacious living room anchored by a statement fireplace, open to a large kitchen with abundant cabinet and counter space plus a charming vaulted-ceiling breakfast room. A formal dining room and dedicated office provide flexible main-floor living. Upstairs, the sprawling primary suite features a double vanity, tub, stand-up shower, and large walk-in closet. Three additional bedrooms and a full bath complete the upper level. The finished lower level offers a versatile space—perfect for a media room, game area, or hobby space—alongside generous storage. Outdoors, the backyard is ideal for entertaining, with lush landscaping that creates a private, serene atmosphere. Backing to green-space and walking trails, you’ll enjoy a peaceful natural view right from your own yard. Bring your vision and a little sweat equity to unlock this home’s full potential—a rare find at this price point!
Contact an agent
Home facts
- Year built:1986
- Listing ID #:2567952
- Added:1 day(s) ago
- Updated:October 09, 2025 at 03:49 PM
Rooms and interior
- Bedrooms:4
- Total bathrooms:3
- Full bathrooms:2
- Half bathrooms:1
- Living area:3,141 sq. ft.
Heating and cooling
- Cooling:Electric
- Heating:Forced Air Gas
Structure and exterior
- Roof:Composition
- Year built:1986
- Building area:3,141 sq. ft.
Schools
- High school:Blue Valley North
- Middle school:Overland Trail
- Elementary school:Valley Park
Utilities
- Water:City/Public
- Sewer:Public Sewer
Finances and disclosures
- Price:$475,000
- Price per sq. ft.:$151.23
New listings near 6001 W 123rd Street
- Open Sat, 12 to 2pmNew
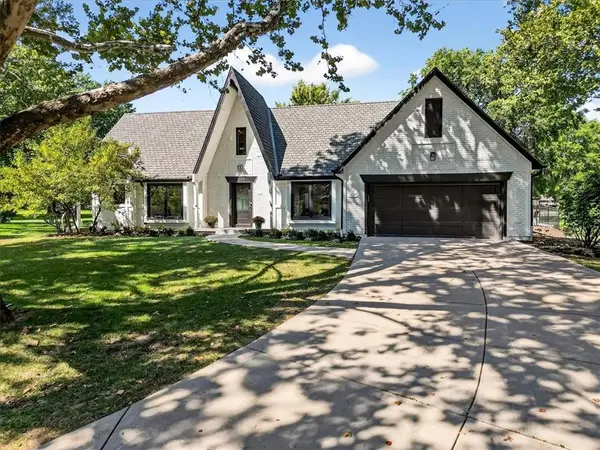 Listed by BHGRE$1,050,000Active4 beds 4 baths4,036 sq. ft.
Listed by BHGRE$1,050,000Active4 beds 4 baths4,036 sq. ft.12815 Pembroke Circle, Leawood, KS 66209
MLS# 2576154Listed by: BHG KANSAS CITY HOMES - New
 $779,000Active4 beds 5 baths4,222 sq. ft.
$779,000Active4 beds 5 baths4,222 sq. ft.12620 Howe Drive, Leawood, KS 66209
MLS# 2578936Listed by: COMPASS REALTY GROUP - New
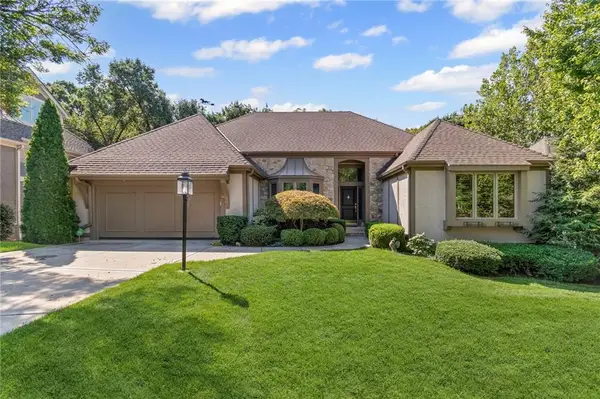 Listed by BHGRE$750,000Active4 beds 4 baths4,168 sq. ft.
Listed by BHGRE$750,000Active4 beds 4 baths4,168 sq. ft.4601 W 125th Street, Leawood, KS 66209
MLS# 2577952Listed by: BHG KANSAS CITY HOMES 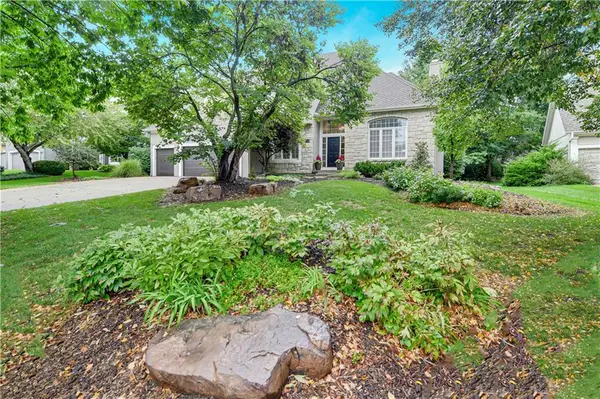 $815,000Active4 beds 5 baths4,009 sq. ft.
$815,000Active4 beds 5 baths4,009 sq. ft.4512 W 139th Street, Leawood, KS 66224
MLS# 2574903Listed by: REECENICHOLS - LEAWOOD- Open Thu, 4 to 6pmNew
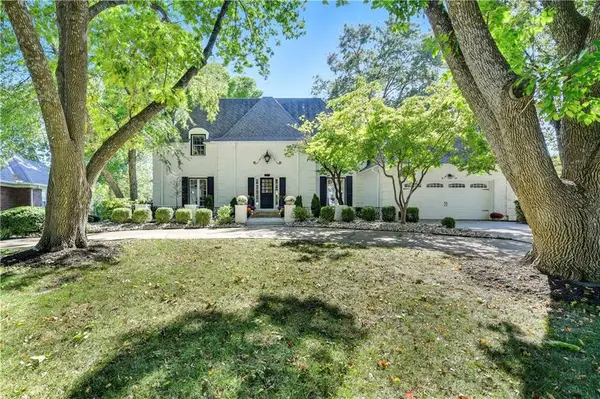 $1,599,999Active5 beds 5 baths4,596 sq. ft.
$1,599,999Active5 beds 5 baths4,596 sq. ft.12725 High Drive, Leawood, KS 66209
MLS# 2578298Listed by: REECENICHOLS - LEAWOOD - New
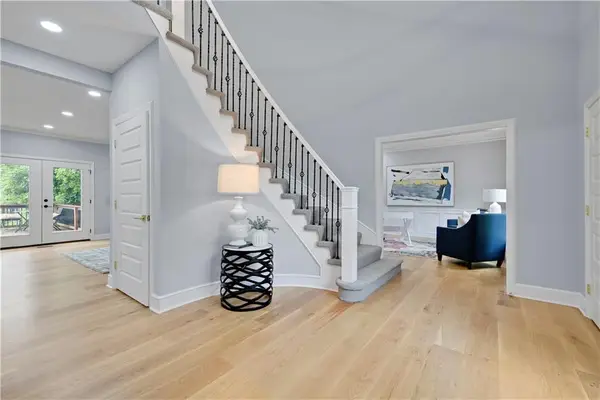 $1,349,000Active5 beds 5 baths4,635 sq. ft.
$1,349,000Active5 beds 5 baths4,635 sq. ft.12650 Sherwood Drive, Leawood, KS 66209
MLS# 2579369Listed by: COMPASS REALTY GROUP 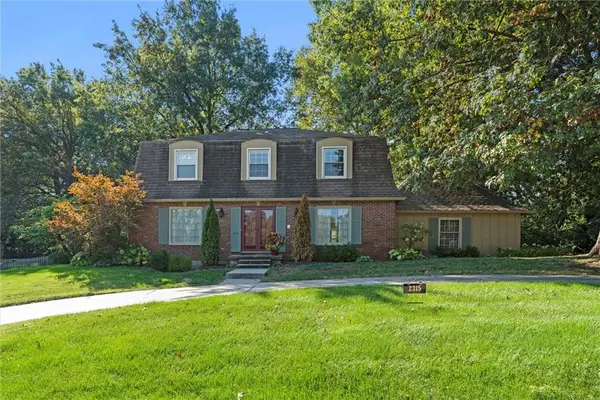 $450,000Active4 beds 3 baths2,316 sq. ft.
$450,000Active4 beds 3 baths2,316 sq. ft.2315 W 103rd Street, Leawood, KS 66206
MLS# 2576095Listed by: REAL BROKER, LLC- Open Sat, 12 to 2pm
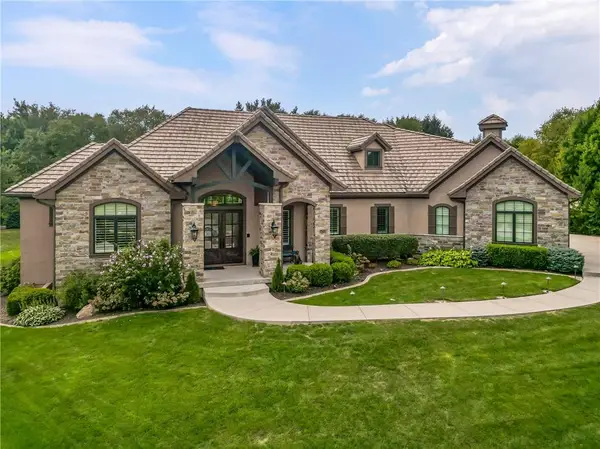 $2,250,000Active5 beds 7 baths5,848 sq. ft.
$2,250,000Active5 beds 7 baths5,848 sq. ft.14713 Ash Street, Overland Park, KS 66224
MLS# 2572376Listed by: REECENICHOLS - LEAWOOD 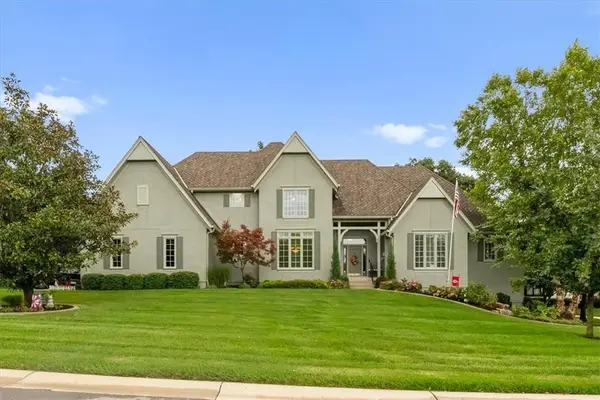 $900,000Active5 beds 5 baths5,097 sq. ft.
$900,000Active5 beds 5 baths5,097 sq. ft.3609 Iron Horse Court, Leawood, KS 66224
MLS# 2576492Listed by: KW KANSAS CITY METRO
