8200 Wenonga Road, Leawood, KS 66206
Local realty services provided by:Better Homes and Gardens Real Estate Kansas City Homes
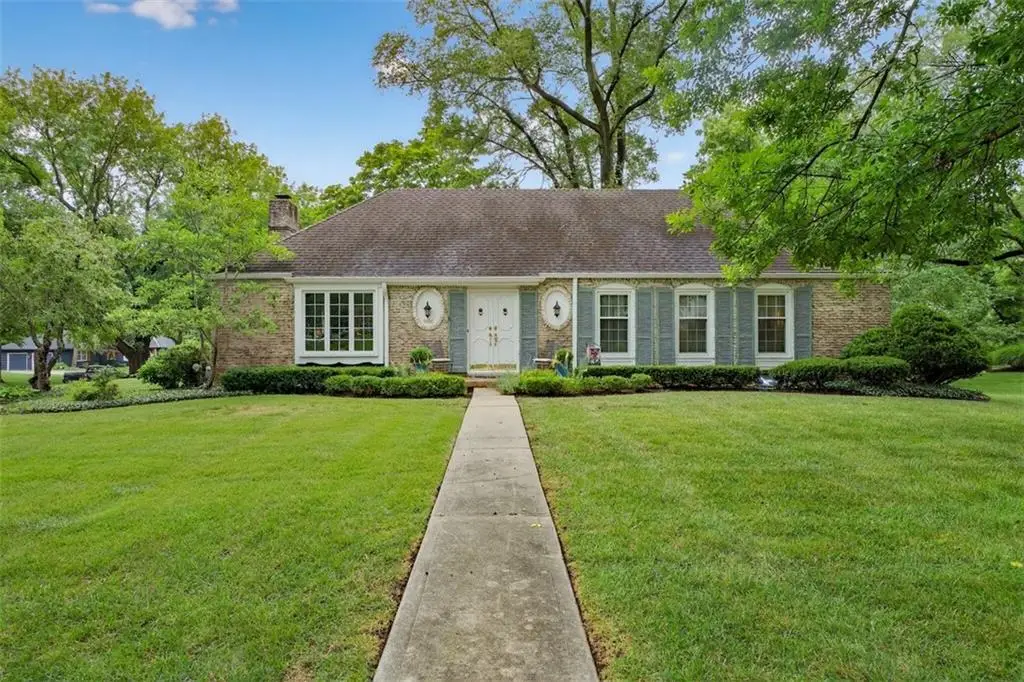
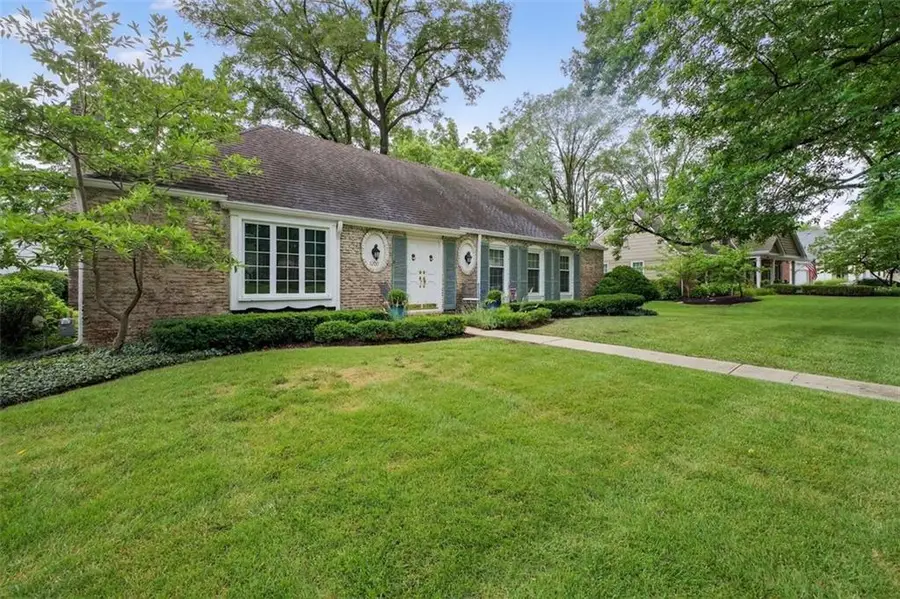
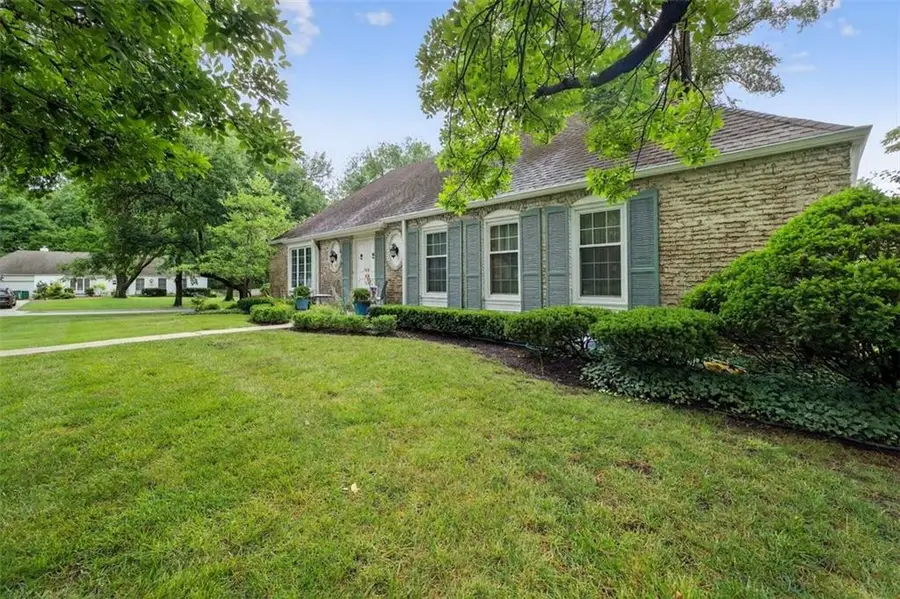
8200 Wenonga Road,Leawood, KS 66206
$550,000
- 3 Beds
- 3 Baths
- 2,220 sq. ft.
- Single family
- Pending
Listed by:
- Bill Allen(913) 661 - 6783Better Homes and Gardens Real Estate Kansas City Homes
MLS#:2563894
Source:MOKS_HL
Price summary
- Price:$550,000
- Price per sq. ft.:$247.75
- Monthly HOA dues:$29.17
About this home
Amazing opportunity to own a beautiful home in old Leawood! Located on an expansive corner lot with a dreamy backyard and so much natural beauty and wonderful landscaping - you will fall in love with the character and charm of this well maintained home. Walk in to a bright and lovely entryway with an elegant formal dining room off the kitchen and hearth room. Generous main floor living space, gleaming hardwood floors, three bedrooms, and two full bathrooms on the first level. This open and airy living area is an entertainer's dream! Partially finished basement adds extra space to relax and an abundance of storage. This home is ready for your final touches! Enjoy your outdoor paradise with privacy, expansive borrowed views with shade and natural light. Within walking distance to Corinth shopping center and award-winning Shawnee Mission schools - you cannot beat this location!
Contact an agent
Home facts
- Year built:1958
- Listing Id #:2563894
- Added:13 day(s) ago
- Updated:July 21, 2025 at 02:46 AM
Rooms and interior
- Bedrooms:3
- Total bathrooms:3
- Full bathrooms:2
- Half bathrooms:1
- Living area:2,220 sq. ft.
Heating and cooling
- Cooling:Electric
- Heating:Forced Air Gas
Structure and exterior
- Roof:Composition
- Year built:1958
- Building area:2,220 sq. ft.
Schools
- High school:SM East
- Middle school:Indian Hills
- Elementary school:Corinth
Utilities
- Water:City/Public
- Sewer:Public Sewer
Finances and disclosures
- Price:$550,000
- Price per sq. ft.:$247.75
New listings near 8200 Wenonga Road
- New
 $900,000Active5 beds 5 baths6,846 sq. ft.
$900,000Active5 beds 5 baths6,846 sq. ft.14801 Rosewood Drive, Leawood, KS 66224
MLS# 2566120Listed by: COMPASS REALTY GROUP - New
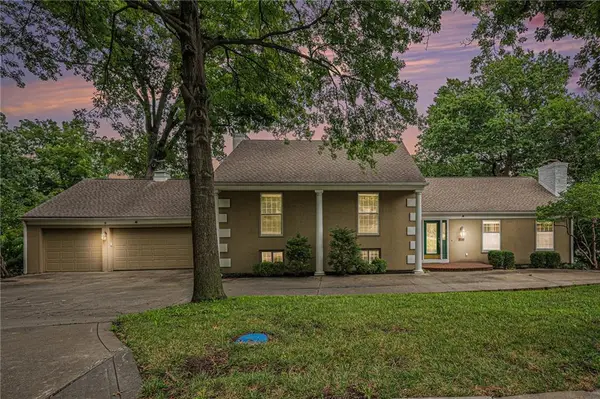 $585,000Active5 beds 3 baths3,392 sq. ft.
$585,000Active5 beds 3 baths3,392 sq. ft.9815 Overbrook Court, Leawood, KS 66206
MLS# 2564503Listed by: KELLER WILLIAMS REALTY PARTNERS INC. - New
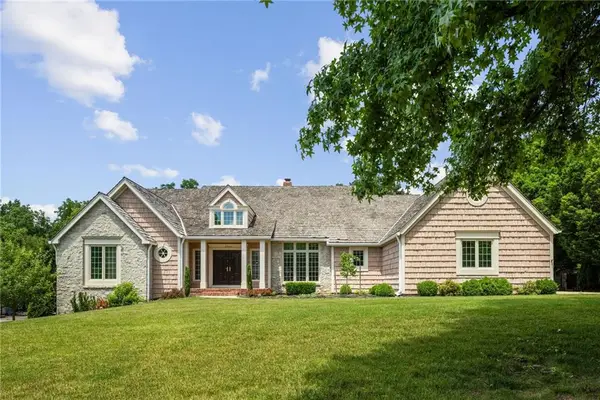 $1,200,000Active2 beds 3 baths2,654 sq. ft.
$1,200,000Active2 beds 3 baths2,654 sq. ft.3044 W 118th Terrace, Leawood, KS 66211
MLS# 2565670Listed by: COMPASS REALTY GROUP - New
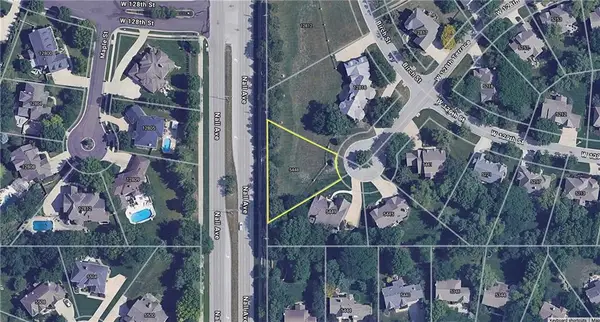 $325,000Active0 Acres
$325,000Active0 Acres5448 W 128th Terrace, Leawood, KS 66209
MLS# 2565860Listed by: KELLER WILLIAMS REALTY PARTNERS INC. - New
 $400,000Active0 Acres
$400,000Active0 Acres12812 Birch Street, Leawood, KS 66209
MLS# 2565848Listed by: KELLER WILLIAMS REALTY PARTNERS INC. 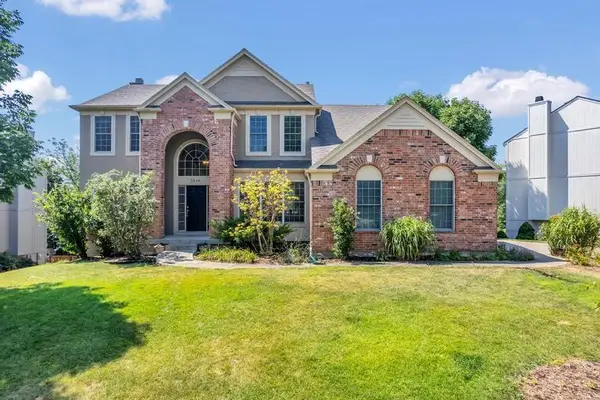 $630,000Active4 beds 4 baths2,959 sq. ft.
$630,000Active4 beds 4 baths2,959 sq. ft.3345 W 145th Terrace, Leawood, KS 66224
MLS# 2562252Listed by: COMPASS REALTY GROUP- New
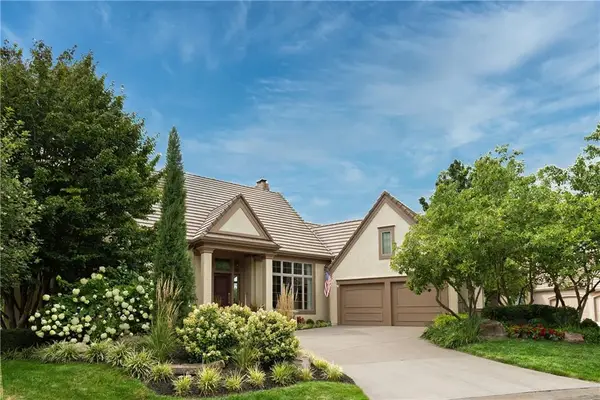 $1,550,000Active3 beds 6 baths4,302 sq. ft.
$1,550,000Active3 beds 6 baths4,302 sq. ft.2108 W 115th Street, Leawood, KS 66211
MLS# 2565613Listed by: COMPASS REALTY GROUP 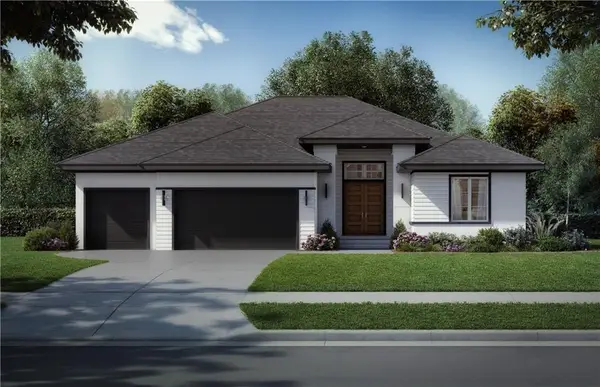 $1,598,950Pending4 beds 5 baths4,517 sq. ft.
$1,598,950Pending4 beds 5 baths4,517 sq. ft.4410 W 136th Street, Leawood, KS 66224
MLS# 2565499Listed by: WEICHERT, REALTORS WELCH & COM- New
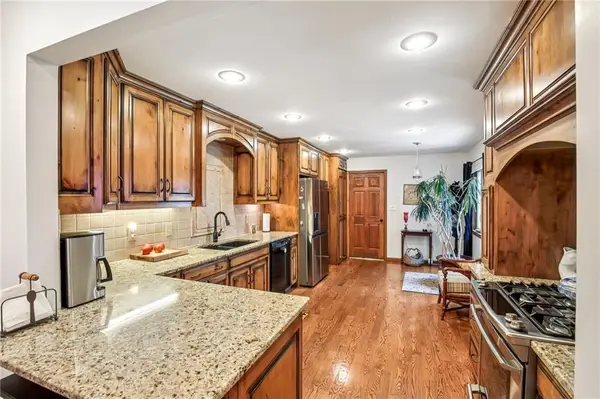 $495,000Active4 beds 3 baths2,204 sq. ft.
$495,000Active4 beds 3 baths2,204 sq. ft.4317 W 112th Terrace, Leawood, KS 66211
MLS# 2564335Listed by: RE/MAX STATE LINE 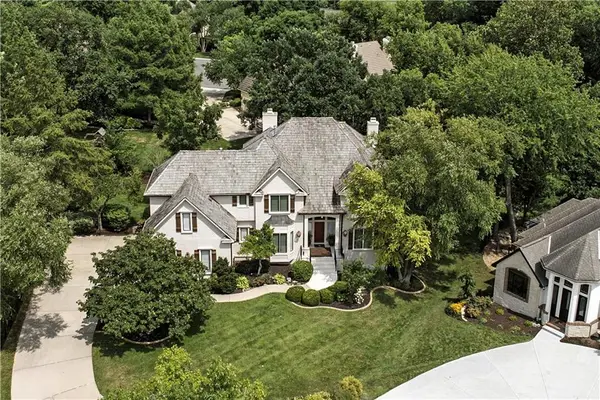 $975,000Active5 beds 5 baths4,955 sq. ft.
$975,000Active5 beds 5 baths4,955 sq. ft.15145 Mohawk Circle, Leawood, KS 66224
MLS# 2562274Listed by: KELLER WILLIAMS REALTY PARTNERS INC.
