8311 Wenonga Road, Leawood, KS 66206
Local realty services provided by:Better Homes and Gardens Real Estate Kansas City Homes
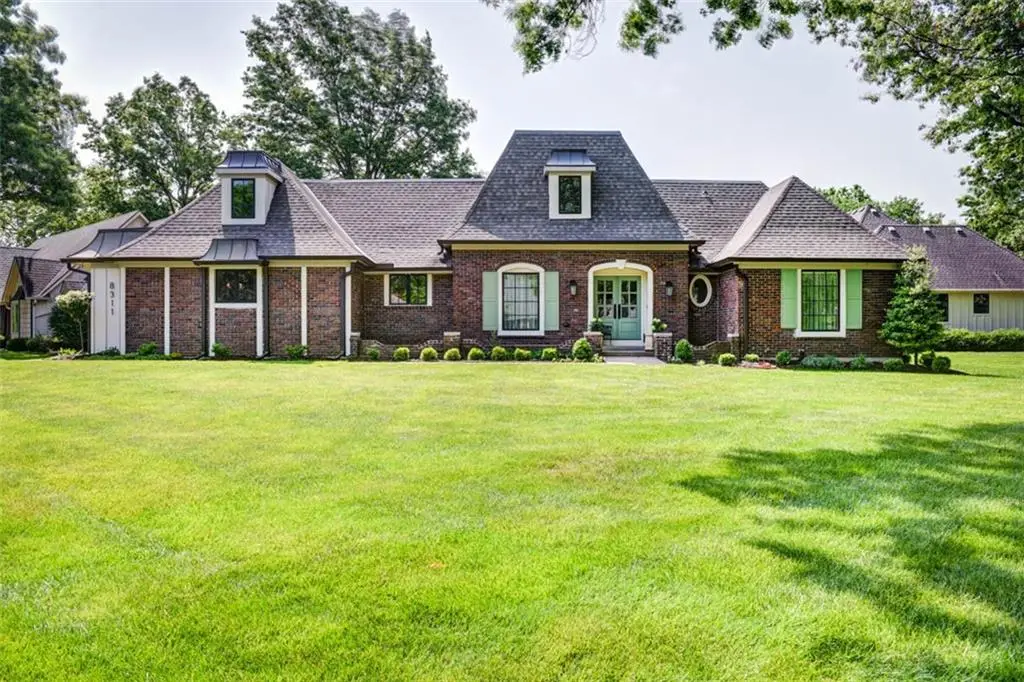
8311 Wenonga Road,Leawood, KS 66206
- 4 Beds
- 4 Baths
- - sq. ft.
- Single family
- Sold
Listed by:ann egan
Office:weichert, realtors welch & com
MLS#:2555568
Source:MOKS_HL
Sorry, we are unable to map this address
Price summary
- Price:
- Monthly HOA dues:$265
About this home
Exquisitely Renovated Traditional Home in The Cloisters
Designed by Piper-Wind Architects, Inc., this stunning residence blends timeless traditional style with modern sophistication in one of Leawood’s most desirable neighborhoods. Fully renovated over the past two years, this 4-bedroom, 3.5-bath home offers refined, turnkey living with spacious, thoughtfully designed interiors.
The elegant partial-brick façade features a distinctive French Mansard roof, new Marvin casement windows, and rich mahogany double entry doors. Custom metal dormer cornices add charm and architectural character to the exterior.
Inside, wide plank white oak flooring from Allegheny, PA runs throughout the main floor, setting the tone for its warm, upscale ambiance. A vaulted great room brings in natural light and volume, while the spacious first-floor primary suite offers two walk-in closets and a luxurious en-suite bath clad in Carrera marble.
The gourmet kitchen is the heart of the home, featuring honed granite countertops, top-tier appliances, and ample space for cooking and entertaining. Additional features include two home offices, designer lighting and fixtures, every detail carefully curated for comfort and style.
Located just two blocks from Corinth Elementary and minutes from shops and dining, this home combines location, luxury, and livability in a rare opportunity within The Cloisters.
Contact an agent
Home facts
- Year built:1969
- Listing Id #:2555568
- Added:66 day(s) ago
- Updated:August 20, 2025 at 06:54 AM
Rooms and interior
- Bedrooms:4
- Total bathrooms:4
- Full bathrooms:3
- Half bathrooms:1
Heating and cooling
- Cooling:Electric
- Heating:Forced Air Gas
Structure and exterior
- Roof:Composition, Metal
- Year built:1969
Schools
- High school:SM East
- Middle school:Mission Valley
- Elementary school:Corinth
Utilities
- Water:City/Public
- Sewer:Public Sewer
Finances and disclosures
- Price:
New listings near 8311 Wenonga Road
- Open Sat, 12 to 2pmNew
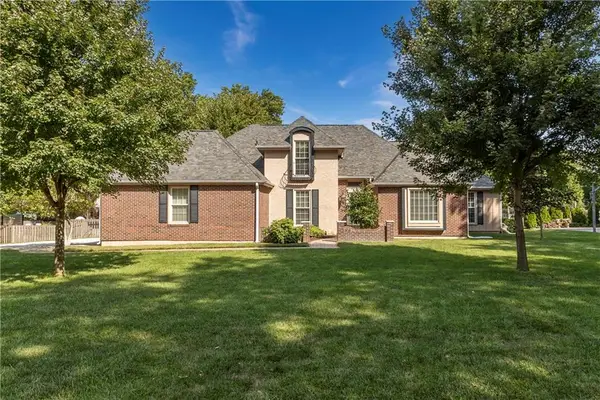 $625,000Active4 beds 3 baths4,283 sq. ft.
$625,000Active4 beds 3 baths4,283 sq. ft.5004 W 111th Terrace, Leawood, KS 66211
MLS# 2569436Listed by: REECENICHOLS - LEAWOOD  $4,750,000Active6 beds 7 baths8,601 sq. ft.
$4,750,000Active6 beds 7 baths8,601 sq. ft.14420 Mission Road, Leawood, KS 66224
MLS# 2566280Listed by: KELLER WILLIAMS REALTY PARTNERS INC.- New
 $1,454,730Active4 beds 4 baths4,016 sq. ft.
$1,454,730Active4 beds 4 baths4,016 sq. ft.13751 Pembroke Lane, Leawood, KS 66224
MLS# 2569393Listed by: WEICHERT, REALTORS WELCH & COM - New
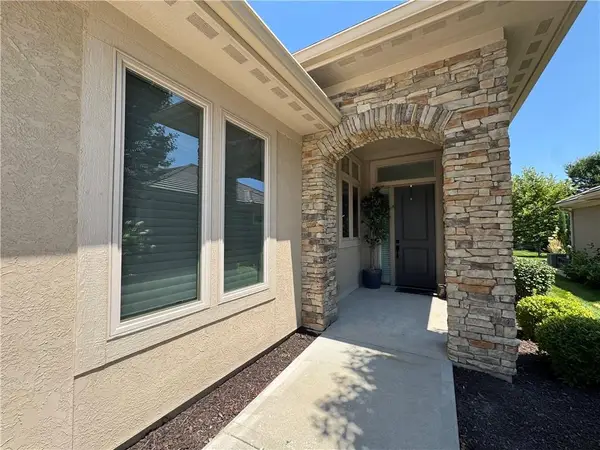 $859,000Active4 beds 3 baths3,093 sq. ft.
$859,000Active4 beds 3 baths3,093 sq. ft.14529 Birch Street, Leawood, KS 66224
MLS# 2569369Listed by: BOVERI REALTY GROUP L L C - New
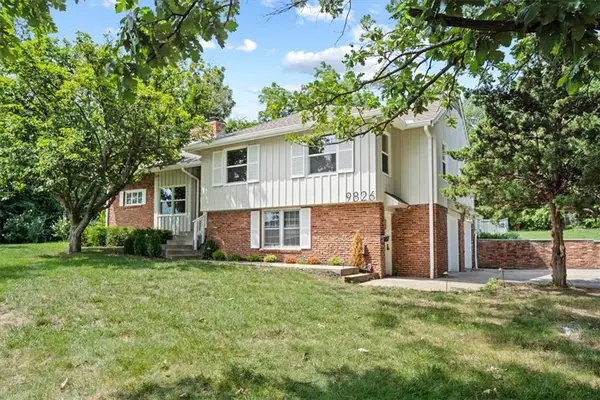 $549,000Active4 beds 3 baths3,072 sq. ft.
$549,000Active4 beds 3 baths3,072 sq. ft.9826 State Line Road, Leawood, KS 66206
MLS# 2568646Listed by: KELLER WILLIAMS REALTY PARTNERS INC. 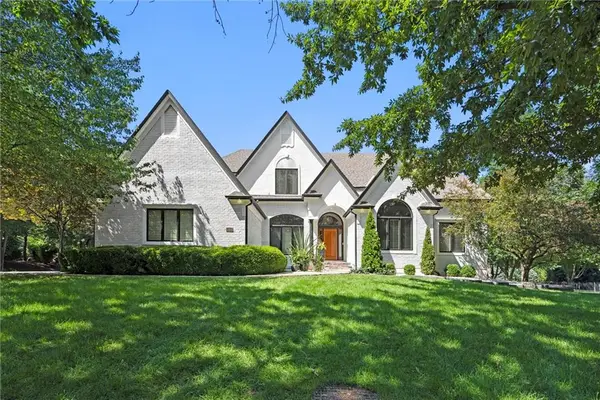 $2,395,000Active4 beds 5 baths5,484 sq. ft.
$2,395,000Active4 beds 5 baths5,484 sq. ft.5304 W 148th Street, Leawood, KS 66224
MLS# 2566137Listed by: COMPASS REALTY GROUP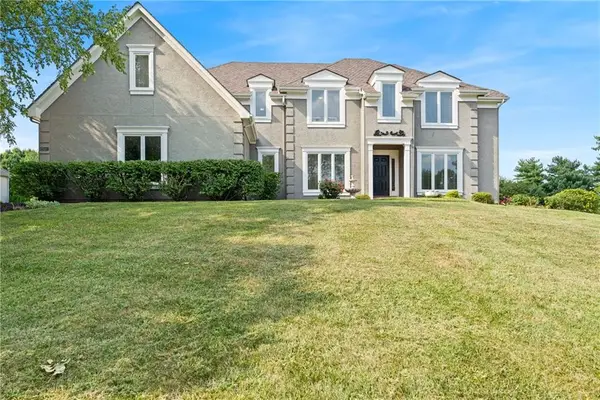 $825,000Active4 beds 5 baths4,467 sq. ft.
$825,000Active4 beds 5 baths4,467 sq. ft.14708 Cedar Street, Leawood, KS 66224
MLS# 2568089Listed by: REAL BROKER, LLC- Open Sun, 12 to 2pmNew
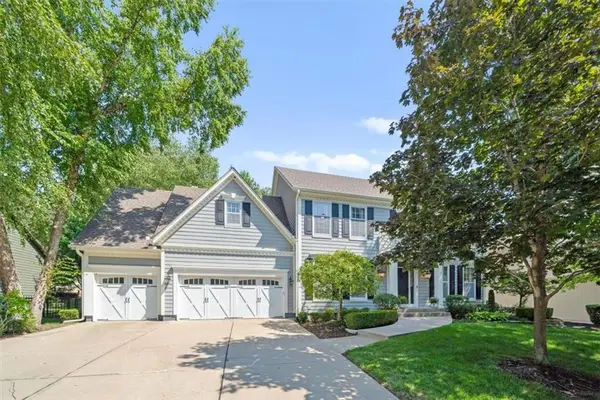 $725,000Active4 beds 5 baths4,188 sq. ft.
$725,000Active4 beds 5 baths4,188 sq. ft.4804 W 138th Street, Leawood, KS 66224
MLS# 2568189Listed by: REECENICHOLS - COUNTRY CLUB PLAZA - New
 $859,000Active4 beds 5 baths4,715 sq. ft.
$859,000Active4 beds 5 baths4,715 sq. ft.2512 W 145th Street, Leawood, KS 66224
MLS# 2568273Listed by: REECENICHOLS - LEAWOOD 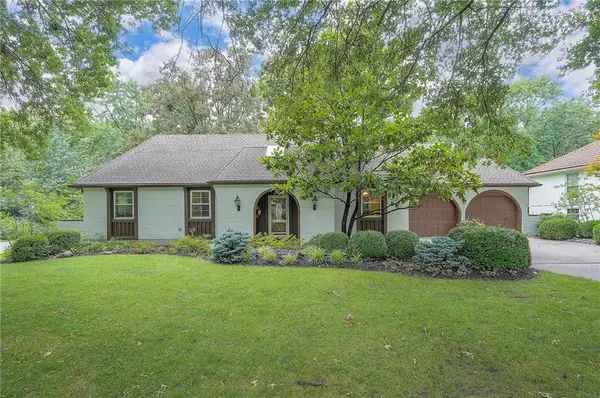 $495,000Active4 beds 3 baths2,514 sq. ft.
$495,000Active4 beds 3 baths2,514 sq. ft.10508 Lee Boulevard, Leawood, KS 66206
MLS# 2564787Listed by: KELLER WILLIAMS REALTY PARTNERS INC.
