8325 Sagamore Road, Leawood, KS 66206
Local realty services provided by:Better Homes and Gardens Real Estate Kansas City Homes
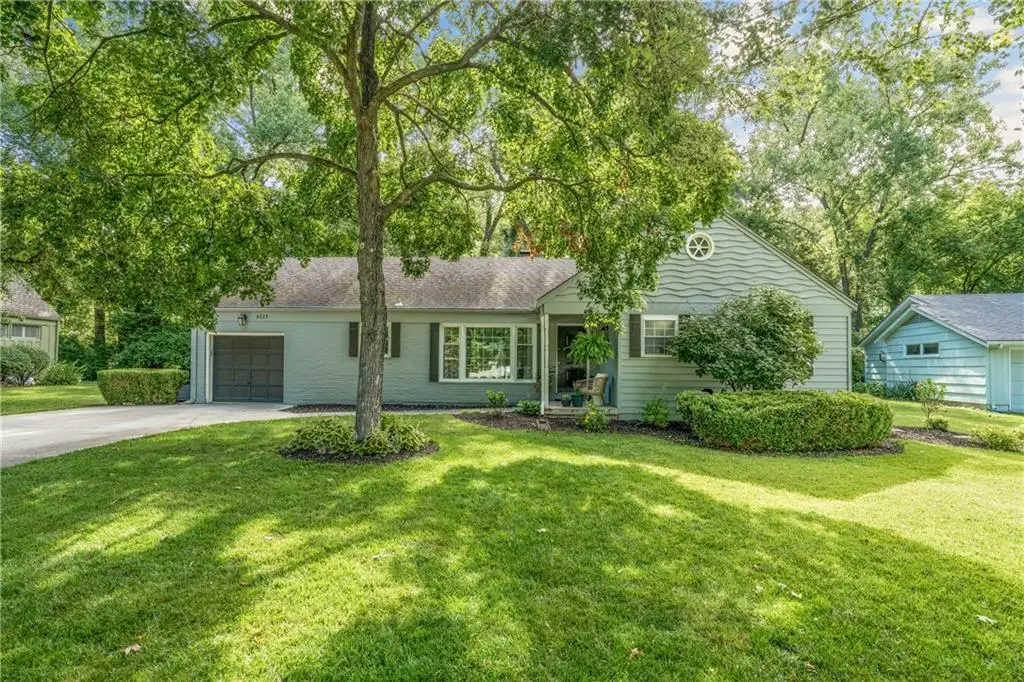
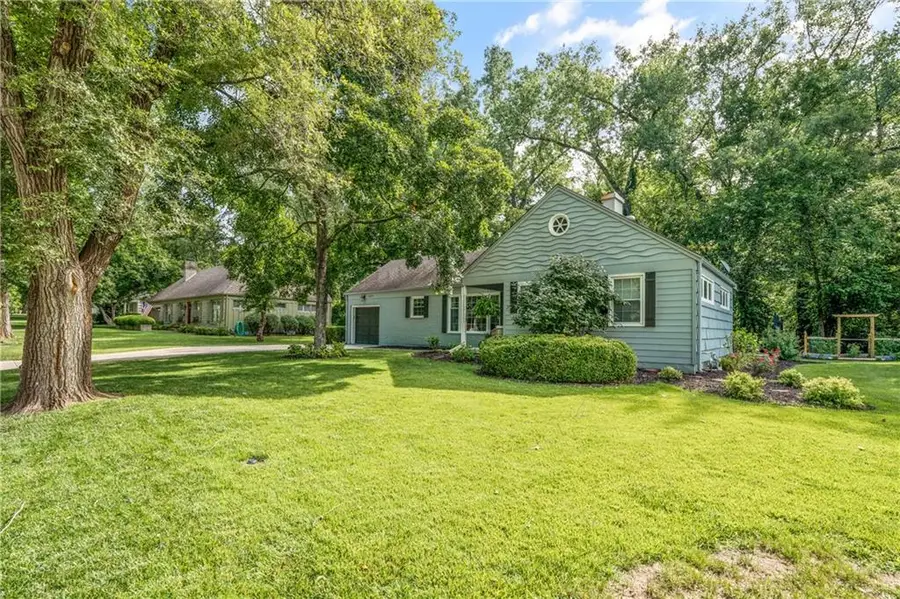
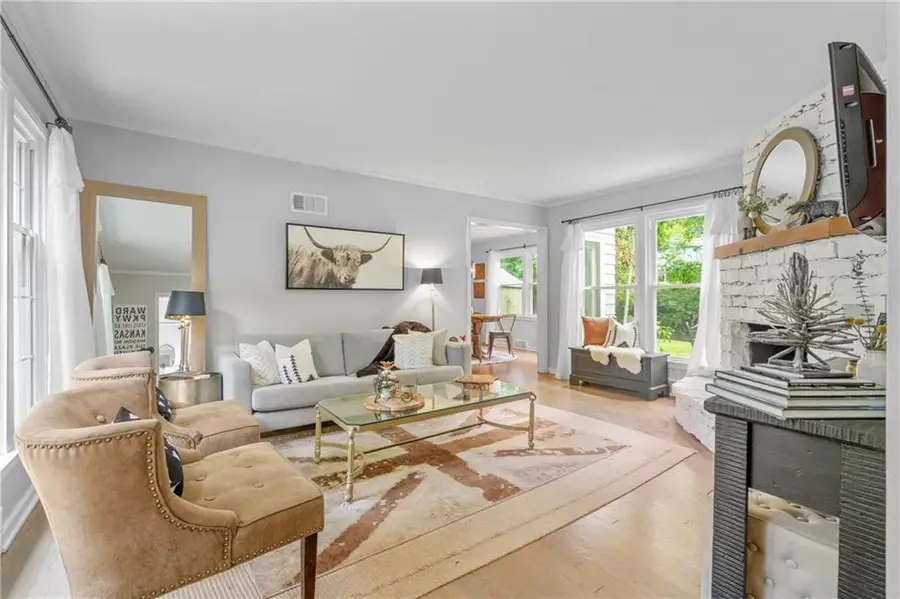
8325 Sagamore Road,Leawood, KS 66206
$450,000
- 3 Beds
- 2 Baths
- 1,995 sq. ft.
- Single family
- Pending
Listed by:dan o'dell
Office:real broker, llc.
MLS#:2559893
Source:MOKS_HL
Price summary
- Price:$450,000
- Price per sq. ft.:$225.56
- Monthly HOA dues:$33.33
About this home
Welcome to this charming ranch-style home nestled in the heart of Leawood, perfectly situated on a quiet cul-de-sac with a spacious, tree-lined lot that blends privacy and convenience. From the moment you arrive, the oversized driveway offers ample parking, while the inviting front porch sets the tone for a warm and welcoming home. Step inside and you'll be greeted by an abundance of natural light that fills the main living space. The living room features gleaming hardwood floors, large windows, and a unique rounded brick fireplace that adds character and charm. The formal dining room flows effortlessly into the beautifully updated kitchen, complete with painted cabinetry, subway tile backsplash, stainless steel appliances, and a gas cooktop. Three generous bedrooms and a full bath complete the main level. Downstairs, the finished lower level is designed for entertaining and everyday comfort with a large rec room, second fireplace, wet bar, game area, a full bath, and a non-conforming fourth bedroom that can serve as a guest room, hobby space, or home office. Step outside to your own private retreat. The backyard is a true gem—featuring a putting green, lush garden, spacious patio and deck, mature trees, and a storage shed. It’s the perfect setting for year-round enjoyment, from sipping morning coffee on the deck to gathering around a fire and roasting marshmallows on the patio. Enjoy the best of both worlds—quiet suburban living with easy access to top-rated schools, downtown KC, the Plaza, Ward Parkway, Corinth Shops, and everyday conveniences like Trader Joe’s and Target, all just minutes away. Experience the perfect balance of peaceful living and city convenience.
Contact an agent
Home facts
- Year built:1956
- Listing Id #:2559893
- Added:34 day(s) ago
- Updated:July 14, 2025 at 03:03 PM
Rooms and interior
- Bedrooms:3
- Total bathrooms:2
- Full bathrooms:2
- Living area:1,995 sq. ft.
Heating and cooling
- Cooling:Electric
- Heating:Natural Gas
Structure and exterior
- Roof:Composition
- Year built:1956
- Building area:1,995 sq. ft.
Schools
- High school:SM East
- Middle school:Indian Hills
- Elementary school:Corinth
Utilities
- Water:City/Public
- Sewer:Public Sewer
Finances and disclosures
- Price:$450,000
- Price per sq. ft.:$225.56
New listings near 8325 Sagamore Road
- New
 $299,000Active3 beds 1 baths1,040 sq. ft.
$299,000Active3 beds 1 baths1,040 sq. ft.5430 Solaris Drive, Chesterfield, VA 23832
MLS# 2520465Listed by: LIZ MOORE & ASSOCIATES - New
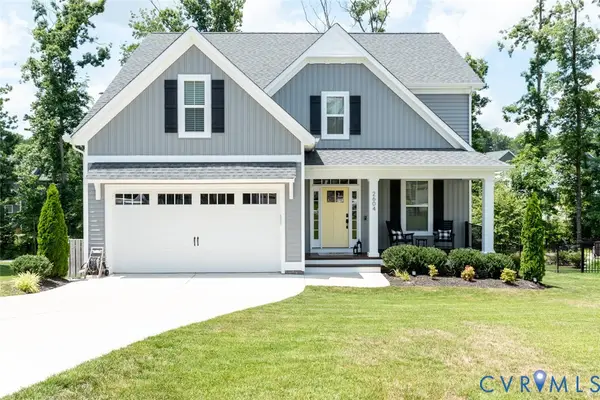 $579,777Active4 beds 3 baths2,354 sq. ft.
$579,777Active4 beds 3 baths2,354 sq. ft.2604 Lilybank Place, Chesterfield, VA 23112
MLS# 2520955Listed by: KELLER WILLIAMS REALTY - New
 $425,000Active4 beds 3 baths2,222 sq. ft.
$425,000Active4 beds 3 baths2,222 sq. ft.14206 Triple Crown Drive, Chesterfield, VA 23112
MLS# 2519144Listed by: RE/MAX COMMONWEALTH - New
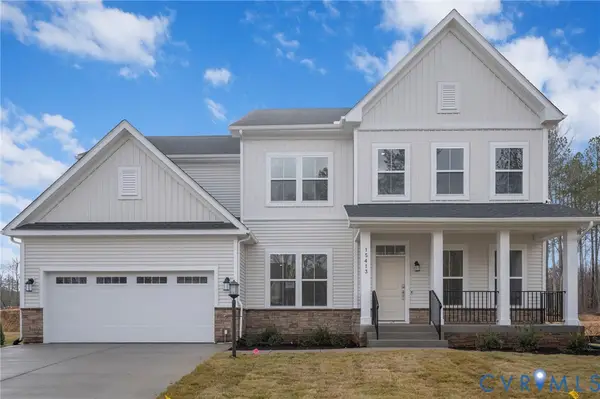 $652,840Active5 beds 5 baths3,859 sq. ft.
$652,840Active5 beds 5 baths3,859 sq. ft.8712 Centerline Drive, Chesterfield, VA 23832
MLS# 2522653Listed by: KEETON & CO REAL ESTATE - New
 $699,000Active5 beds 4 baths4,200 sq. ft.
$699,000Active5 beds 4 baths4,200 sq. ft.13902 Summersedge Terrace, Chesterfield, VA 23832
MLS# 2522675Listed by: REAL BROKER LLC 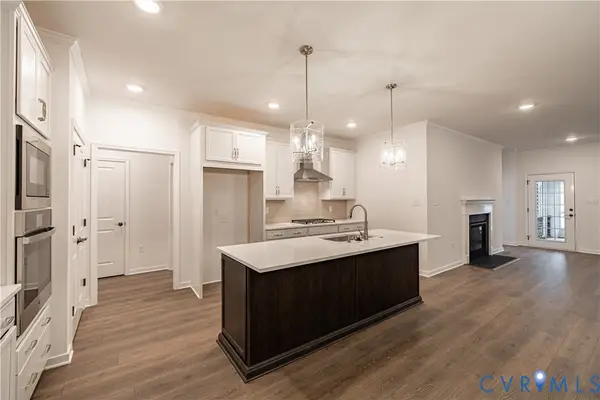 $527,645Pending3 beds 3 baths2,600 sq. ft.
$527,645Pending3 beds 3 baths2,600 sq. ft.16413 Creekstone Point Avenue, Chesterfield, VA 23120
MLS# 2522624Listed by: BOONE HOMES INC- New
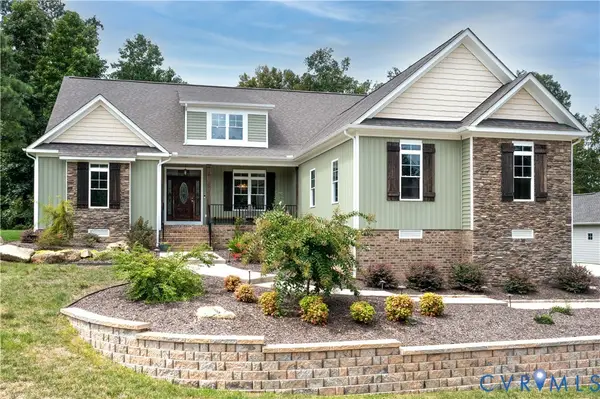 Listed by BHGRE$964,000Active3 beds 3 baths3,524 sq. ft.
Listed by BHGRE$964,000Active3 beds 3 baths3,524 sq. ft.8143 Lake Margaret Terrace, Chesterfield, VA 23838
MLS# 2522133Listed by: NAPIER REALTORS ERA  $675,000Pending4 beds 3 baths3,034 sq. ft.
$675,000Pending4 beds 3 baths3,034 sq. ft.9106 Haynes Bridge Road, Chesterfield, VA 23832
MLS# 2522607Listed by: VALENTINE PROPERTIES- New
 $325,000Active3 beds 2 baths1,350 sq. ft.
$325,000Active3 beds 2 baths1,350 sq. ft.7749 Drexelbrook Road, Chesterfield, VA 23832
MLS# 2522272Listed by: VIRGINIA CAPITAL REALTY - New
 $330,000Active3 beds 3 baths1,440 sq. ft.
$330,000Active3 beds 3 baths1,440 sq. ft.1901 Porters Mill Lane, Chesterfield, VA 23114
MLS# 2522579Listed by: OPTION 1 REALTY
