8605 Reinhardt Lane, Leawood, KS 66206
Local realty services provided by:Better Homes and Gardens Real Estate Kansas City Homes
8605 Reinhardt Lane,Leawood, KS 66206
$2,750,000
- 6 Beds
- 7 Baths
- 4,818 sq. ft.
- Single family
- Pending
Listed by: andrew bash, katherine lee
Office: sage sotheby's international realty
MLS#:2574115
Source:MOKS_HL
Price summary
- Price:$2,750,000
- Price per sq. ft.:$570.78
About this home
Built in 2019, this custom 1.5-story home in coveted Leawood Lanes blends modern design, everyday functionality, and exceptional craftsmanship. Set on a large lot, the home is filled with natural light, soaring ceilings, and hardwoods throughout. The gourmet kitchen is a showstopper with state-of-the-art appliances, a spacious walk-in pantry, and a large island that opens to the dining and living areas—perfect for gathering and entertaining. A well-planned mudroom keeps life organized, while a dedicated office space provides flexibility for working from home. The main level hosts both the luxurious primary suite and a second bedroom with ensuite bath, ideal for guests or multigenerational living. Every bedroom features its own ensuite for ultimate privacy and comfort. Seamless indoor-outdoor living is at the heart of this home: a covered and enclosed porch with custom metal-and-glass sliding doors extends to the outdoor kitchen and fire pit. A whole-home generator and 3-car garage complete the package. This home offers a rare combination of style, livability, and location in one of Leawood’s most desirable neighborhoods.
Contact an agent
Home facts
- Year built:2018
- Listing ID #:2574115
- Added:54 day(s) ago
- Updated:November 11, 2025 at 09:09 AM
Rooms and interior
- Bedrooms:6
- Total bathrooms:7
- Full bathrooms:6
- Half bathrooms:1
- Living area:4,818 sq. ft.
Heating and cooling
- Cooling:Electric
- Heating:Forced Air Gas
Structure and exterior
- Roof:Composition
- Year built:2018
- Building area:4,818 sq. ft.
Schools
- High school:SM East
- Middle school:Indian Hills
- Elementary school:Corinth
Utilities
- Water:City/Public
- Sewer:Public Sewer
Finances and disclosures
- Price:$2,750,000
- Price per sq. ft.:$570.78
New listings near 8605 Reinhardt Lane
 $2,027,827Pending5 beds 5 baths4,224 sq. ft.
$2,027,827Pending5 beds 5 baths4,224 sq. ft.13606 Fontana Street, Leawood, KS 66224
MLS# 2587023Listed by: WEICHERT, REALTORS WELCH & COM $1,332,170Pending4 beds 4 baths3,765 sq. ft.
$1,332,170Pending4 beds 4 baths3,765 sq. ft.13615 Granada Drive, Leawood, KS 66224
MLS# 2587038Listed by: WEICHERT, REALTORS WELCH & COM $1,455,172Pending4 beds 4 baths3,785 sq. ft.
$1,455,172Pending4 beds 4 baths3,785 sq. ft.4502 W 136th Street, Leawood, KS 66224
MLS# 2586730Listed by: WEICHERT, REALTORS WELCH & COM- New
 $975,000Active5 beds 5 baths5,004 sq. ft.
$975,000Active5 beds 5 baths5,004 sq. ft.3523 W 100th Terrace, Leawood, KS 66206
MLS# 2583598Listed by: KW KANSAS CITY METRO  $410,000Pending3 beds 3 baths2,133 sq. ft.
$410,000Pending3 beds 3 baths2,133 sq. ft.2440 W 137th Place, Leawood, KS 66224
MLS# 2584044Listed by: COMPASS REALTY GROUP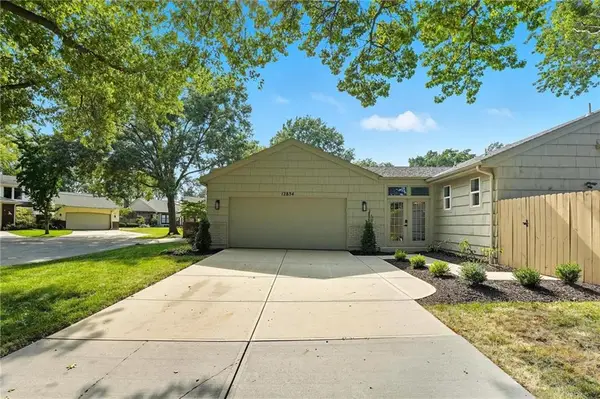 $625,000Pending2 beds 3 baths2,574 sq. ft.
$625,000Pending2 beds 3 baths2,574 sq. ft.12854 Cambridge Terrace, Leawood, KS 66209
MLS# 2586638Listed by: RE/MAX STATE LINE- Open Tue, 8am to 7pmNew
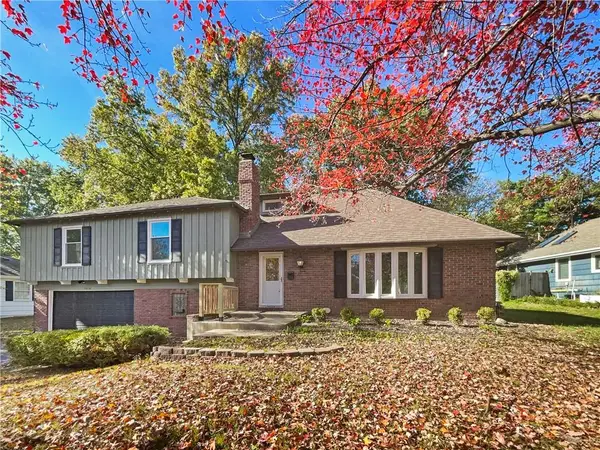 $525,000Active5 beds 2 baths2,255 sq. ft.
$525,000Active5 beds 2 baths2,255 sq. ft.10332 Cherokee Lane, Leawood, KS 66206
MLS# 2586588Listed by: OPENDOOR BROKERAGE LLC - Open Tue, 11am to 5pmNew
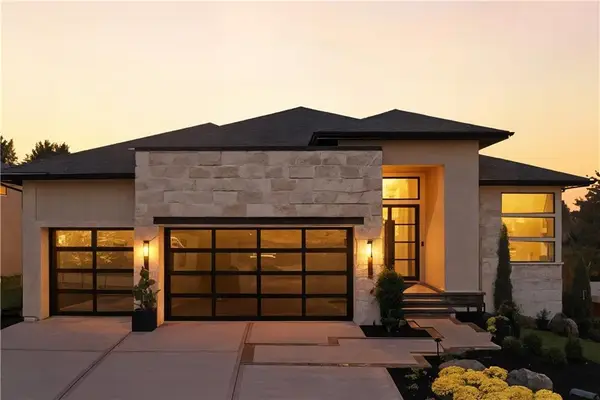 $2,195,000Active4 beds 4 baths4,293 sq. ft.
$2,195,000Active4 beds 4 baths4,293 sq. ft.3256 W 133rd Terrace, Leawood, KS 66209
MLS# 2586524Listed by: WEICHERT, REALTORS WELCH & COM 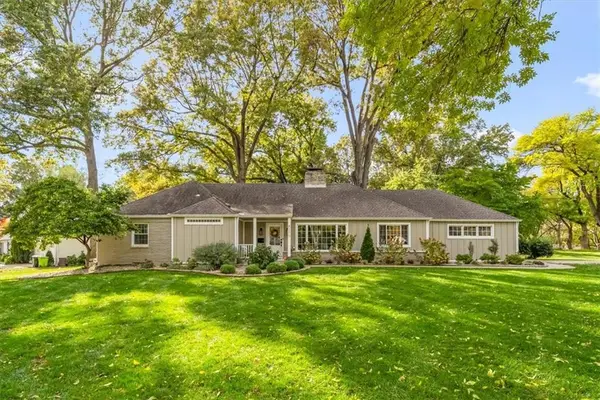 $785,000Pending3 beds 3 baths3,232 sq. ft.
$785,000Pending3 beds 3 baths3,232 sq. ft.8200 Ensley Lane, Leawood, KS 66206
MLS# 2584794Listed by: KELLER WILLIAMS SOUTHLAND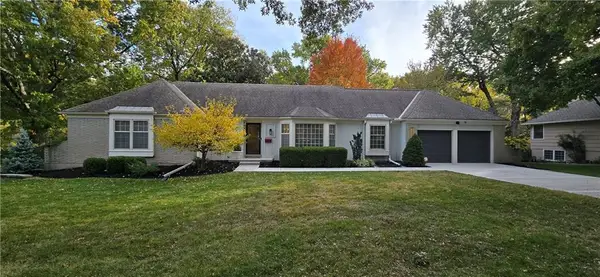 $699,950Pending4 beds 4 baths2,921 sq. ft.
$699,950Pending4 beds 4 baths2,921 sq. ft.2405 W 104th Terrace, Leawood, KS 66206
MLS# 2585239Listed by: PLATINUM REALTY LLC
