8706 Lee Boulevard, Leawood, KS 66206
Local realty services provided by:Better Homes and Gardens Real Estate Kansas City Homes
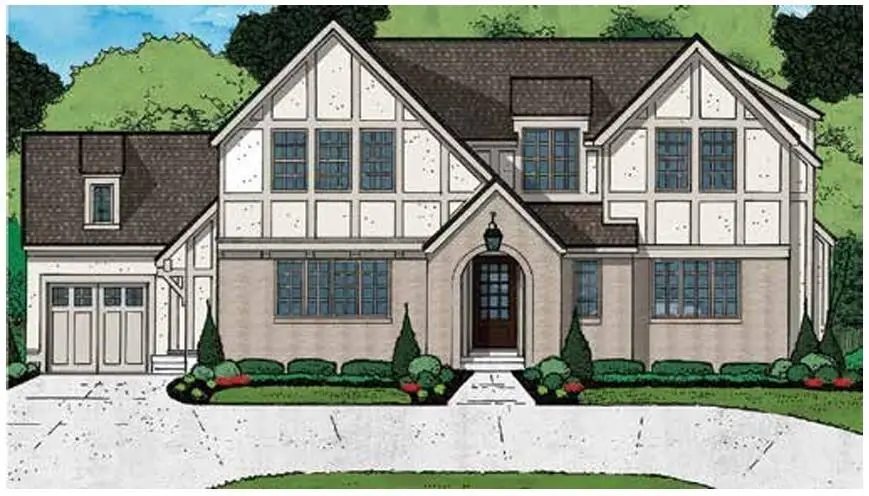
8706 Lee Boulevard,Leawood, KS 66206
$2,999,950
- 5 Beds
- 6 Baths
- 6,354 sq. ft.
- Single family
- Pending
Listed by:taylor made team
Office:kw kansas city metro
MLS#:2512499
Source:MOKS_HL
Price summary
- Price:$2,999,950
- Price per sq. ft.:$472.14
About this home
This stunning property on over 35,000 sq. ft. on prestigious Lee Blvd, crafted by Koenig B+R, is a perfect blend of luxury and functionality. The meticulously designed 1½ story floor plan boasts over 6,000 sq. ft. of living space, ideal for families of any size. As you approach, the impressive brick and stucco façade, charming trim work, and expansive circle drive welcome you. Entering the home, you're greeted by a spacious foyer leading to a grand great room with vaulted ceilings. The exquisite kitchen features a large center island and professional-grade appliances, seamlessly connecting to the dining room and screened-in porch. Practicality is key with a walk-in pantry equipped with an additional sink and dishwasher, complemented by a mud hall with locker-style storage to keep everyday clutter at bay. The private study, complete with built-ins and a fireplace, is conveniently located next to the luxurious primary suite, which includes a spa-like bathroom and an expansive walk-in closet/dressing room. Upstairs, you'll find three generously sized bedrooms, each with its own bathroom and walk-in closet, plus an additional laundry room and a versatile study/playroom area with ample storage. The lower level is a true highlight, featuring a large family room with a full wet bar, a game room, a private gym, and a wine storage and tasting room. There’s also a fifth bedroom with a walk-in closet and attached full bathroom. Outdoor living is just as impressive, with a screened-in porch featuring a gas fireplace, a spacious patio, and a dedicated grill area. The expansive lot offers endless possibilities, including room for a future pool. Completion is slated for August 2025, giving new owners plenty of time to enjoy all this exceptional property has to offer.
Contact an agent
Home facts
- Year built:2025
- Listing Id #:2512499
- Added:318 day(s) ago
- Updated:July 23, 2025 at 07:40 PM
Rooms and interior
- Bedrooms:5
- Total bathrooms:6
- Full bathrooms:5
- Half bathrooms:1
- Living area:6,354 sq. ft.
Heating and cooling
- Cooling:Electric
- Heating:Forced Air Gas
Structure and exterior
- Roof:Composition
- Year built:2025
- Building area:6,354 sq. ft.
Schools
- High school:SM East
- Middle school:Indian Hills
- Elementary school:Corinth
Utilities
- Water:City/Public
- Sewer:Public Sewer
Finances and disclosures
- Price:$2,999,950
- Price per sq. ft.:$472.14
New listings near 8706 Lee Boulevard
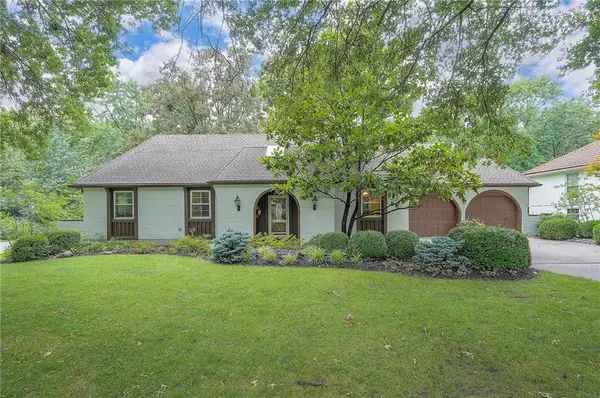 $495,000Active4 beds 3 baths2,514 sq. ft.
$495,000Active4 beds 3 baths2,514 sq. ft.10508 Lee Boulevard, Leawood, KS 66206
MLS# 2564787Listed by: KELLER WILLIAMS REALTY PARTNERS INC.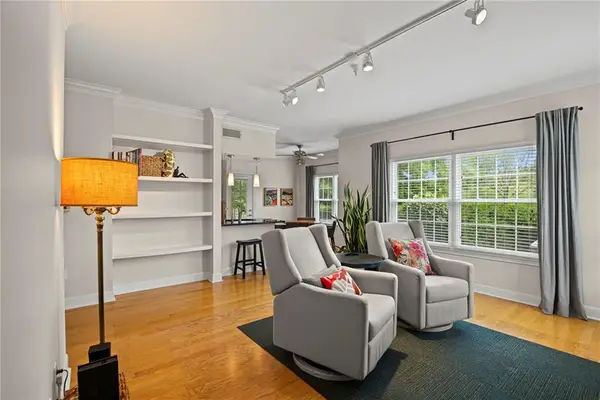 $320,000Active2 beds 2 baths1,156 sq. ft.
$320,000Active2 beds 2 baths1,156 sq. ft.11626 Tomahawk Creek Parkway #J, Leawood, KS 66211
MLS# 2566680Listed by: REAL BROKER, LLC- Open Thu, 4 to 6pmNew
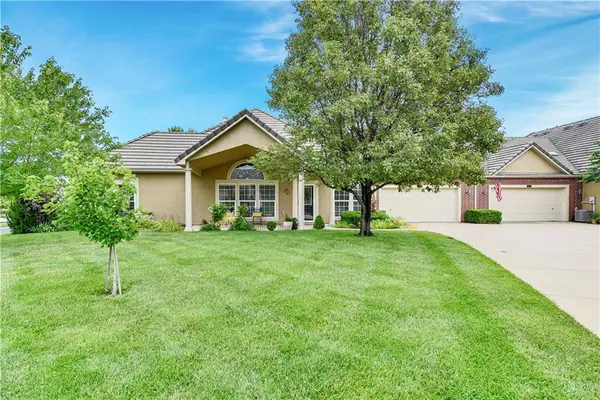 $390,000Active2 beds 2 baths1,468 sq. ft.
$390,000Active2 beds 2 baths1,468 sq. ft.5401 W 145th Street, Leawood, KS 66224
MLS# 2567076Listed by: REECENICHOLS - LEAWOOD 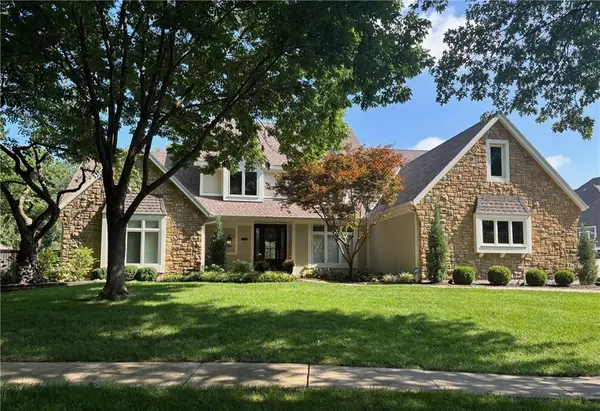 $1,200,000Pending5 beds 5 baths3,577 sq. ft.
$1,200,000Pending5 beds 5 baths3,577 sq. ft.4800 W 112th Terrace, Leawood, KS 66211
MLS# 2568808Listed by: REECENICHOLS - LEAWOOD- New
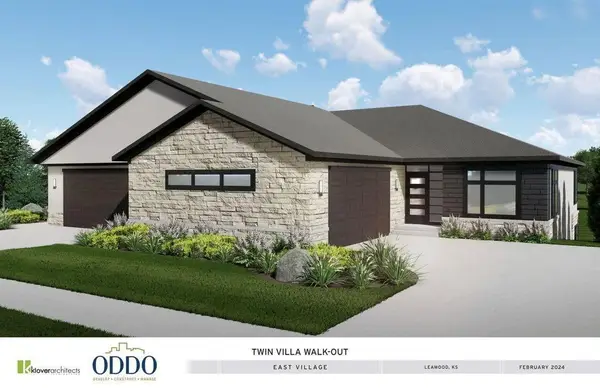 $989,000Active4 beds 3 baths3,142 sq. ft.
$989,000Active4 beds 3 baths3,142 sq. ft.2760 W 133rd Terrace, Leawood, KS 66209
MLS# 2568895Listed by: WEICHERT, REALTORS WELCH & COM - New
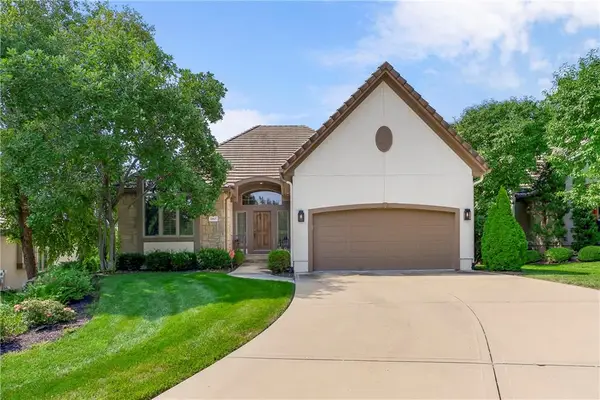 $969,900Active4 beds 3 baths3,356 sq. ft.
$969,900Active4 beds 3 baths3,356 sq. ft.11417 Granada Court, Leawood, KS 66211
MLS# 2563815Listed by: EXP REALTY LLC 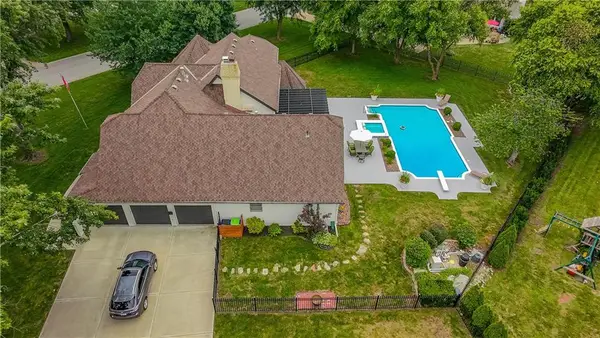 $1,100,000Active5 beds 5 baths4,522 sq. ft.
$1,100,000Active5 beds 5 baths4,522 sq. ft.13804 Alhambra Street, Leawood, KS 66224
MLS# 2565277Listed by: CHARTWELL REALTY LLC- New
 $625,000Active2 beds 4 baths3,397 sq. ft.
$625,000Active2 beds 4 baths3,397 sq. ft.5301 W 154th Street, Leawood, KS 66224
MLS# 2567445Listed by: REAL BROKER, LLC  $240,000Pending1 beds 1 baths908 sq. ft.
$240,000Pending1 beds 1 baths908 sq. ft.11616 Tomahawk Creek Parkway #D, Leawood, KS 66211
MLS# 2567733Listed by: REECENICHOLS - LEAWOOD- New
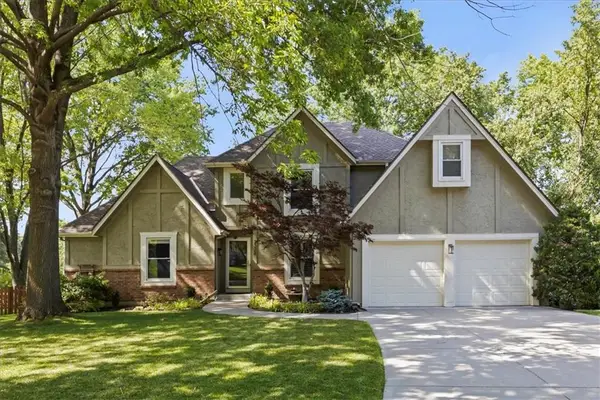 $799,900Active6 beds 4 baths4,356 sq. ft.
$799,900Active6 beds 4 baths4,356 sq. ft.2328 W 123rd Terrace, Leawood, KS 66209
MLS# 2563556Listed by: REECENICHOLS - COUNTRY CLUB PLAZA
