9001 Lee Boulevard, Leawood, KS 66206
Local realty services provided by:Better Homes and Gardens Real Estate Kansas City Homes
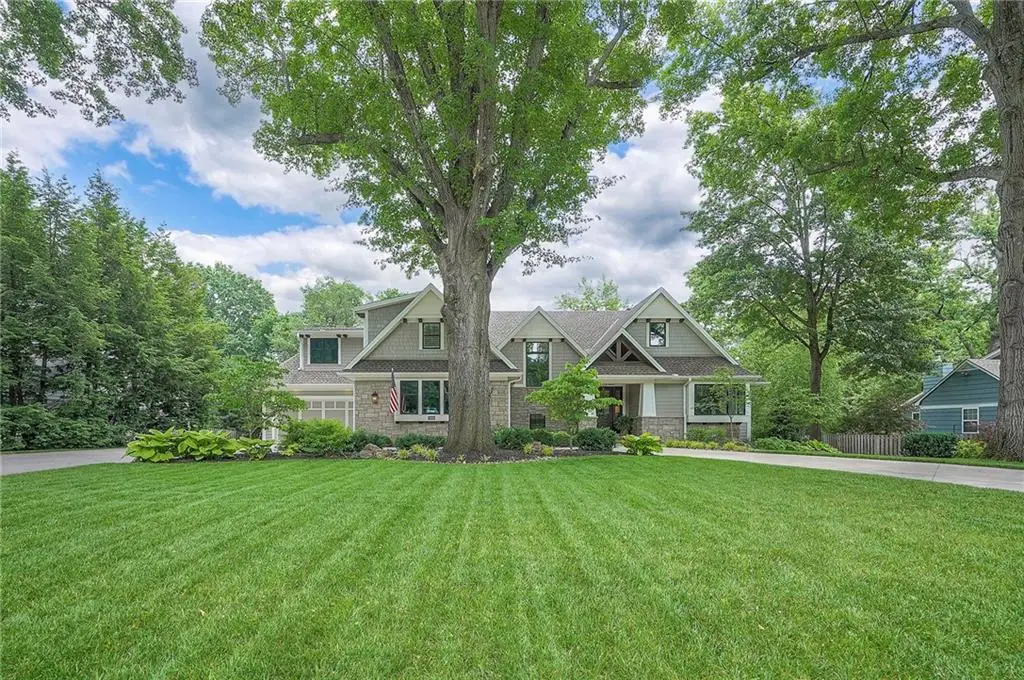
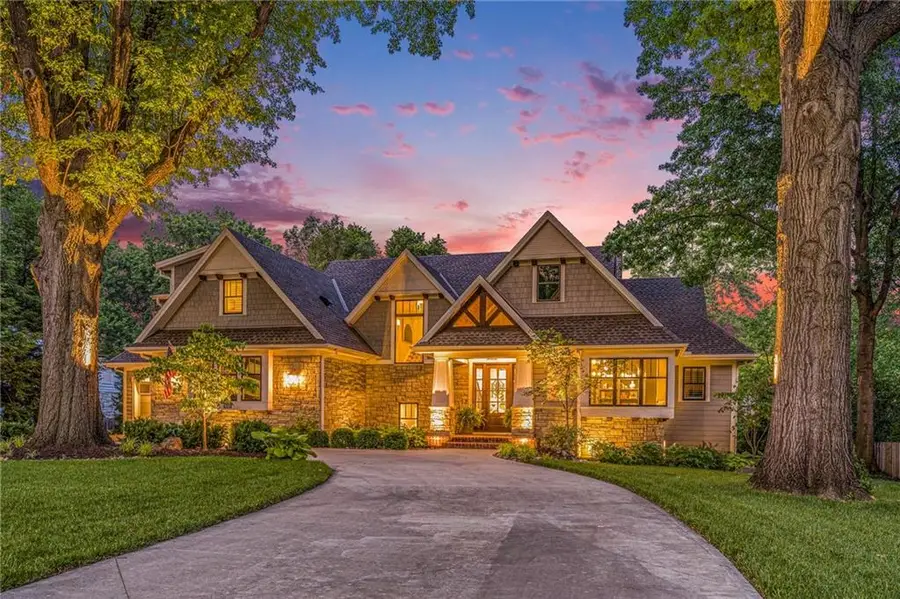
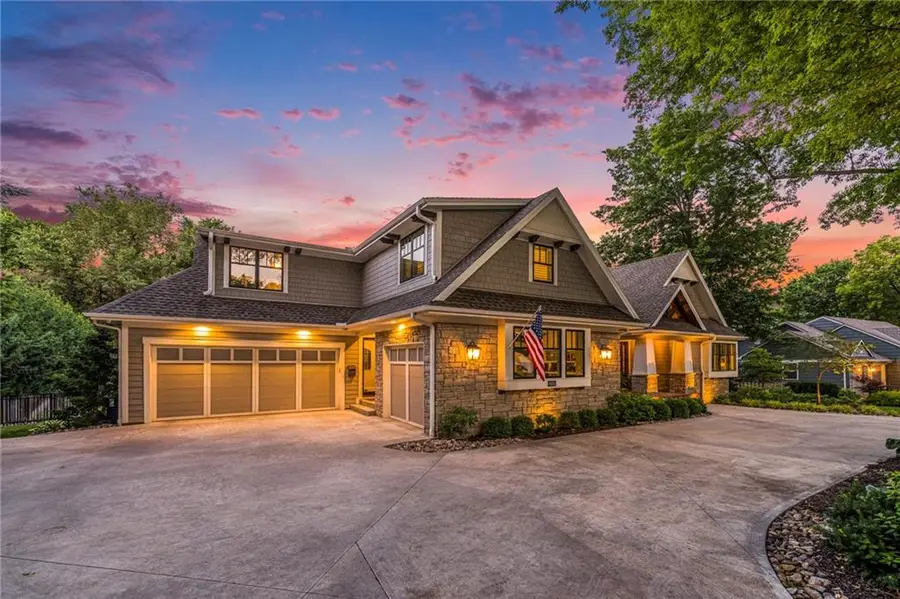
9001 Lee Boulevard,Leawood, KS 66206
$2,850,000
- 5 Beds
- 6 Baths
- 6,728 sq. ft.
- Single family
- Active
Listed by:erin dreiling
Office:reecenichols -the village
MLS#:2555166
Source:MOKS_HL
Price summary
- Price:$2,850,000
- Price per sq. ft.:$423.6
About this home
Beyond-beautiful custom home in the heart of Old Leawood built by Larson Building Co. in 2019 & designed by Elswood Smith Carlson Architects; NO EXPENSE SPARED featuring high-end MARVIN windows, JAMES HARDIE siding throughout & the foundation is piered to bedrock! This 5-bedroom, 5.1-bath residence offers approximately 6,728 square feet of finished living space (w/ an additional 1,631 square feet that could be finished!) of luxury living on an almost ½-acre private treed lot with a 3-car garage.
The main level showcases soaring ceilings, wide plank hardwoods, a cozy hearth room, office/formal dining, utility room & walk-out access to a suspended bluestone patio. The show-stopping kitchen includes a dual 36" fridge/freezer, 48" range, built-in appliances (all GE MONOGRAM) custom cabinetry w/ soft close, MARBLE countertops and a full scullery/catering kitchen/butlers pantry. The primary suite offers a spa-like bath and a massive custom closet. Upstairs includes 3 en-suite bedrooms, a spacious loft, 2nd utility room & an unfinished flex space stubbed for an additional en-suite. The finished lower level consists of 9-foot ceilings, wet bar, media/game room w/ home gym, and a 5th en-suite bedroom w/ an unfinished space for a theater, golf simulator, or 6th bedroom. Outside, enjoy a meticulously landscaped yard, bluestone patio, and a gas fire pit—ideal for entertaining. A rare opportunity to own a timeless estate in one of Leawood’s most coveted locations on highly desired LEE BLVD! This home also includes smart home technology, SONOS sound system throughout, a backup generator, and has been pre-inspected to ensure peace of mind for the next owner.
Contact an agent
Home facts
- Year built:2019
- Listing Id #:2555166
- Added:72 day(s) ago
- Updated:August 25, 2025 at 01:45 AM
Rooms and interior
- Bedrooms:5
- Total bathrooms:6
- Full bathrooms:5
- Half bathrooms:1
- Living area:6,728 sq. ft.
Heating and cooling
- Cooling:Electric
- Heating:Forced Air Gas
Structure and exterior
- Roof:Composition
- Year built:2019
- Building area:6,728 sq. ft.
Schools
- High school:SM East
- Middle school:Indian Hills
- Elementary school:Corinth
Utilities
- Water:City/Public - Verify
- Sewer:Public Sewer
Finances and disclosures
- Price:$2,850,000
- Price per sq. ft.:$423.6
New listings near 9001 Lee Boulevard
- New
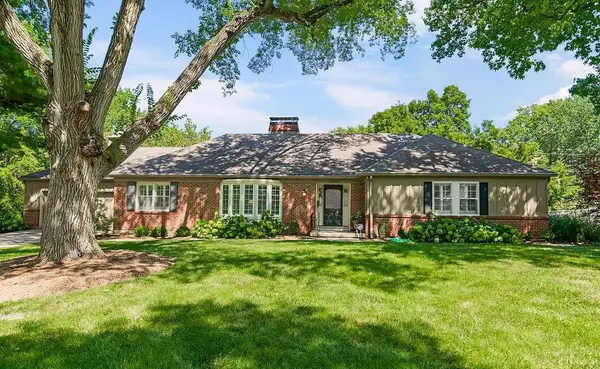 $769,000Active3 beds 4 baths3,006 sq. ft.
$769,000Active3 beds 4 baths3,006 sq. ft.9201 Ensley Lane, Leawood, KS 66206
MLS# 2570350Listed by: COMPASS REALTY GROUP 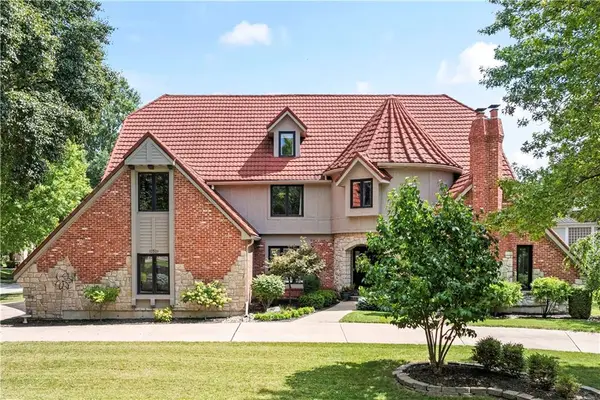 $1,075,000Pending6 beds 5 baths5,707 sq. ft.
$1,075,000Pending6 beds 5 baths5,707 sq. ft.12501 Sagamore Road, Leawood, KS 66209
MLS# 2568738Listed by: REECENICHOLS - LEAWOOD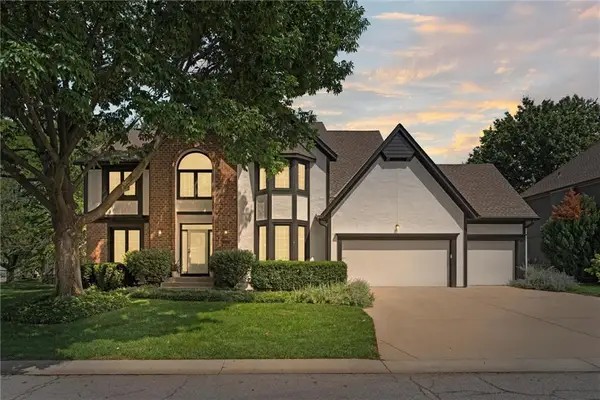 $789,000Pending4 beds 5 baths4,556 sq. ft.
$789,000Pending4 beds 5 baths4,556 sq. ft.5212 W 129 Street, Leawood, KS 66209
MLS# 2569607Listed by: REECENICHOLS - LEAWOOD- New
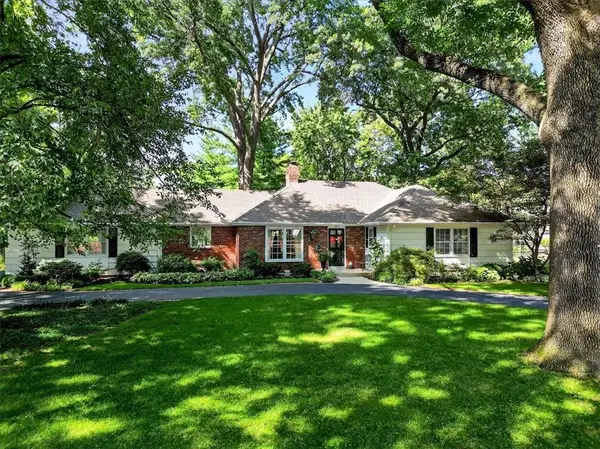 $749,000Active3 beds 3 baths2,284 sq. ft.
$749,000Active3 beds 3 baths2,284 sq. ft.3514 W 92nd Street, Leawood, KS 66206
MLS# 2569768Listed by: COMPASS REALTY GROUP 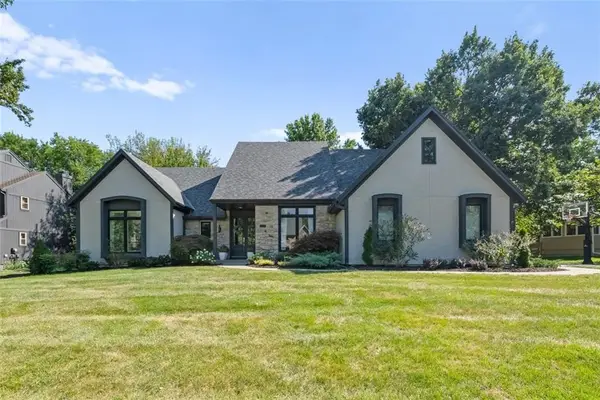 $989,000Pending5 beds 6 baths5,036 sq. ft.
$989,000Pending5 beds 6 baths5,036 sq. ft.3509 W 128th Street, Leawood, KS 66209
MLS# 2569988Listed by: COMPASS REALTY GROUP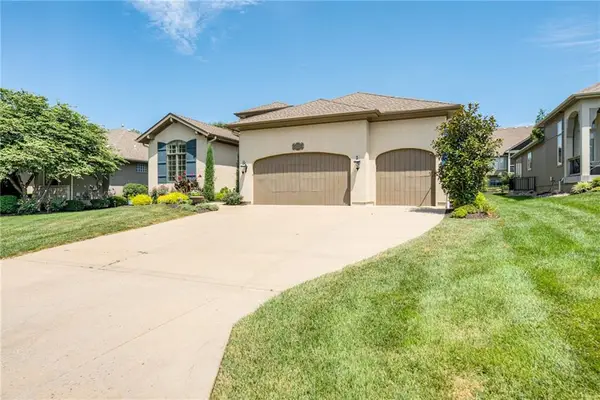 $685,000Pending3 beds 3 baths3,121 sq. ft.
$685,000Pending3 beds 3 baths3,121 sq. ft.14711 Norwood Street, Leawood, KS 66224
MLS# 2569062Listed by: WEICHERT, REALTORS WELCH & COM- New
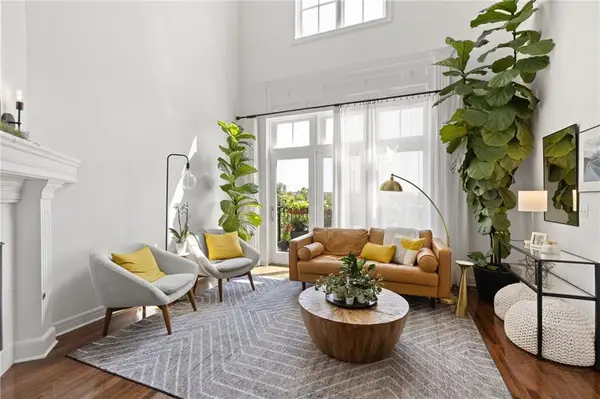 $665,000Active3 beds 3 baths2,111 sq. ft.
$665,000Active3 beds 3 baths2,111 sq. ft.10531 Mission Road #304, Leawood, KS 66206
MLS# 2570080Listed by: KELLER WILLIAMS REALTY PARTNERS INC. 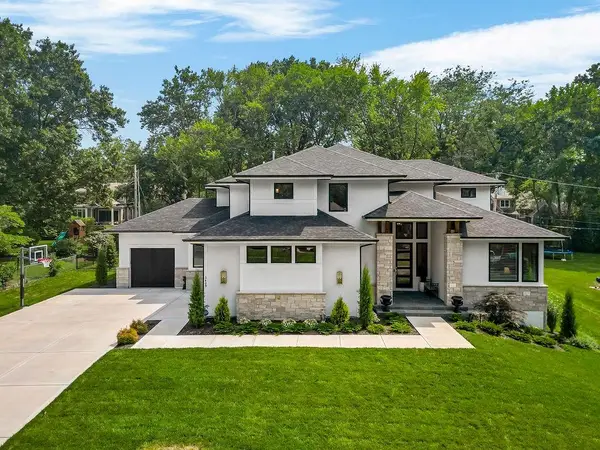 $2,300,000Pending7 beds 6 baths5,610 sq. ft.
$2,300,000Pending7 beds 6 baths5,610 sq. ft.3409 91st Street, Leawood, KS 66206
MLS# 2566422Listed by: KELLER WILLIAMS REALTY PARTNERS INC.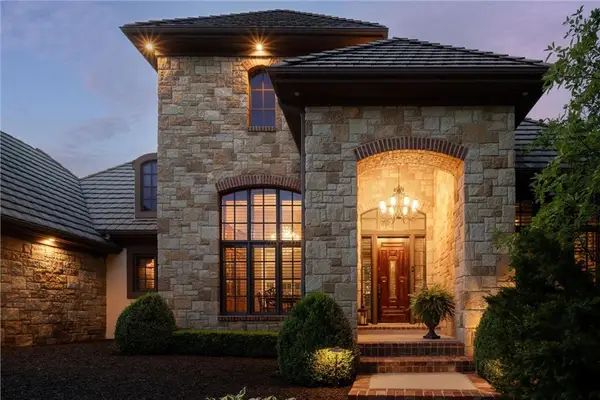 $1,699,999Active4 beds 5 baths6,166 sq. ft.
$1,699,999Active4 beds 5 baths6,166 sq. ft.4140 W 111th Terrace, Leawood, KS 66211
MLS# 2565782Listed by: WEICHERT, REALTORS WELCH & COM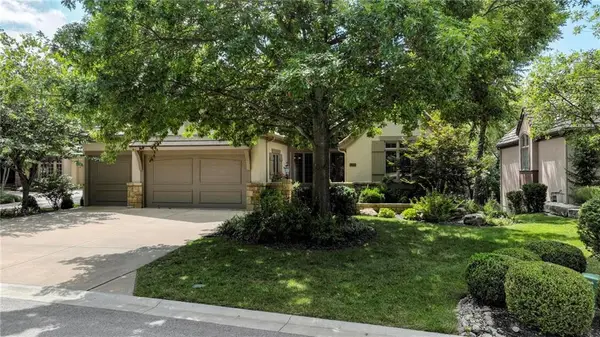 $995,000Pending4 beds 5 baths4,114 sq. ft.
$995,000Pending4 beds 5 baths4,114 sq. ft.4209 W 114th Street, Leawood, KS 66211
MLS# 2569871Listed by: COMPASS REALTY GROUP
