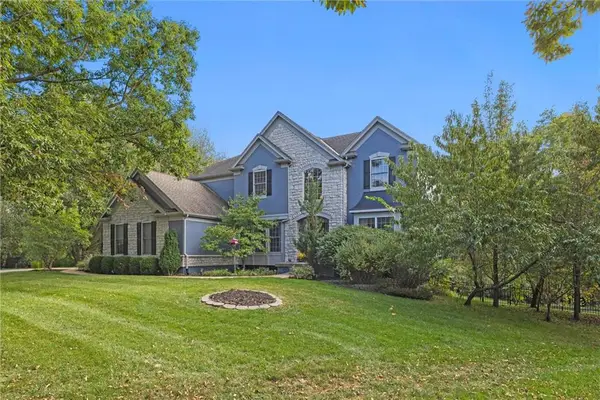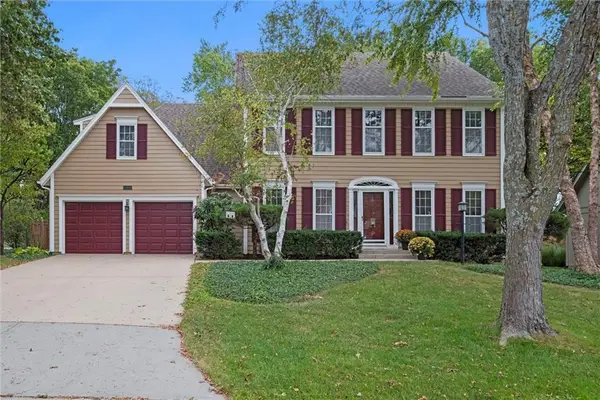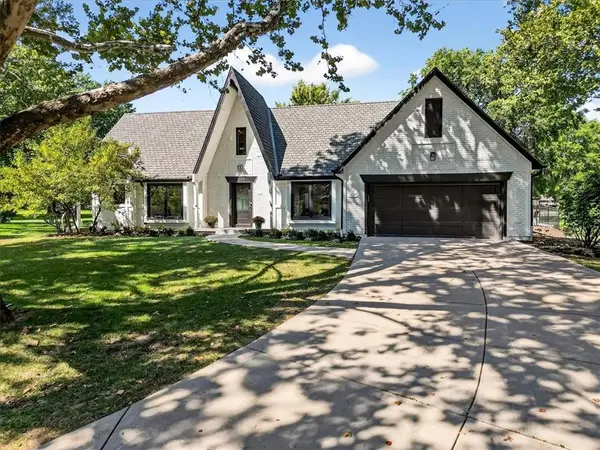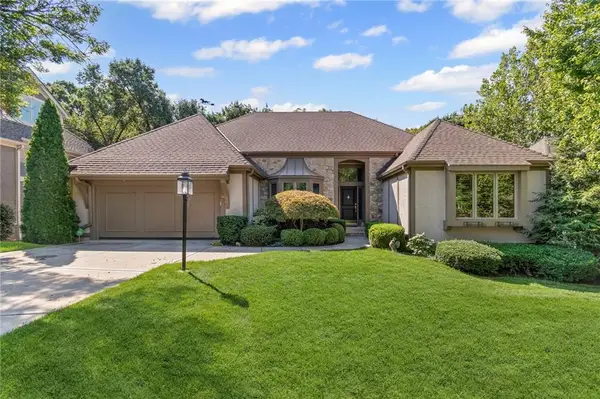3514 W 92nd Street, Leawood, KS 66206
Local realty services provided by:Better Homes and Gardens Real Estate Kansas City Homes
3514 W 92nd Street,Leawood, KS 66206
- 3 Beds
- 3 Baths
- - sq. ft.
- Single family
- Sold
Listed by:cory ward
Office:compass realty group
MLS#:2569768
Source:MOKS_HL
Sorry, we are unable to map this address
Price summary
- Price:
About this home
Welcome to this charming and welcoming expanded Ranch home nestled in the heart of Old Leawood walking distance to both Ranchmart and schools. This delightful residence exudes both character and warmth, creating an inviting atmosphere from the moment you step inside. Thoughtfully updated to meet modern standards, this home harmoniously blends classic charm with contemporary elements, providing comfort and functionality for today's lifestyle. As you explore this lovely home, you'll appreciate the carefully designed spaces that cater to both relaxation and entertainment. The living areas boast a seamless flow, perfect for hosting gatherings with family and friends or enjoying quiet evenings. Large windows throughout allow natural light to flood in, enhancing the bright and airy feel. Situated on a stunning lot, the home is framed by mature landscaping that adds to its beauty and curb appeal. A master gardener's touch is evident in the meticulously maintained gardens, offering a serene outdoor escape where you can enjoy the sights and sounds of nature. Whether you're sipping your morning coffee on the patio or hosting a summer barbecue, the outdoor spaces provide ample opportunities for enjoyment. This residence is not just a home; it's a lifestyle. With its prime location in Old Leawood, you'll have easy access to local amenities, schools, parks, and more. Whether you're a growing family or someone seeking a peaceful retreat, this home offers the perfect blend of style, comfort, and convenience.
Contact an agent
Home facts
- Year built:1958
- Listing ID #:2569768
- Added:49 day(s) ago
- Updated:October 10, 2025 at 07:45 PM
Rooms and interior
- Bedrooms:3
- Total bathrooms:3
- Full bathrooms:2
- Half bathrooms:1
Heating and cooling
- Cooling:Attic Fan, Electric
- Heating:Natural Gas
Structure and exterior
- Roof:Shake
- Year built:1958
Schools
- High school:SM East
- Middle school:Mission Valley
- Elementary school:Corinth
Utilities
- Water:City/Public
- Sewer:Public Sewer
Finances and disclosures
- Price:
New listings near 3514 W 92nd Street
- New
 $1,175,000Active6 beds 6 baths5,735 sq. ft.
$1,175,000Active6 beds 6 baths5,735 sq. ft.14913 Ash Street, Leawood, KS 66224
MLS# 2579696Listed by: COMPASS REALTY GROUP - New
 $775,000Active5 beds 5 baths4,851 sq. ft.
$775,000Active5 beds 5 baths4,851 sq. ft.14706 Mohawk Circle, Leawood, KS 66224
MLS# 2579244Listed by: REECENICHOLS - OVERLAND PARK - New
 $925,000Active4 beds 5 baths3,504 sq. ft.
$925,000Active4 beds 5 baths3,504 sq. ft.4024 W 124 Street, Leawood, KS 66209
MLS# 2578284Listed by: REALTY ONE GROUP ENCOMPASS  $745,000Active6 beds 5 baths4,584 sq. ft.
$745,000Active6 beds 5 baths4,584 sq. ft.12606 Mohawk Lane, Leawood, KS 66209
MLS# 2577003Listed by: PLATINUM REALTY LLC $618,075Pending3 beds 2 baths1,850 sq. ft.
$618,075Pending3 beds 2 baths1,850 sq. ft.18509 Howe Drive, Overland Park, KS 66085
MLS# 2581165Listed by: WEICHERT, REALTORS WELCH & COM- New
 $2,595,000Active5 beds 7 baths7,678 sq. ft.
$2,595,000Active5 beds 7 baths7,678 sq. ft.11721 Manor Road, Leawood, KS 66211
MLS# 2579717Listed by: COMPASS REALTY GROUP  $475,000Active4 beds 3 baths3,141 sq. ft.
$475,000Active4 beds 3 baths3,141 sq. ft.6001 W 123rd Street, Leawood, KS 66209
MLS# 2567952Listed by: YOUR FUTURE ADDRESS, LLC- Open Sat, 12 to 2pmNew
 Listed by BHGRE$1,050,000Active4 beds 4 baths4,036 sq. ft.
Listed by BHGRE$1,050,000Active4 beds 4 baths4,036 sq. ft.12815 Pembroke Circle, Leawood, KS 66209
MLS# 2576154Listed by: BHG KANSAS CITY HOMES - New
 $779,000Active4 beds 5 baths4,222 sq. ft.
$779,000Active4 beds 5 baths4,222 sq. ft.12620 Howe Drive, Leawood, KS 66209
MLS# 2578936Listed by: COMPASS REALTY GROUP  Listed by BHGRE$750,000Pending4 beds 4 baths4,168 sq. ft.
Listed by BHGRE$750,000Pending4 beds 4 baths4,168 sq. ft.4601 W 125th Street, Leawood, KS 66209
MLS# 2577952Listed by: BHG KANSAS CITY HOMES
